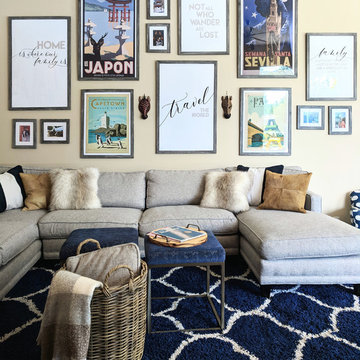Idées déco de salles de séjour classiques avec un mur jaune
Trier par :
Budget
Trier par:Populaires du jour
61 - 80 sur 1 966 photos
1 sur 3
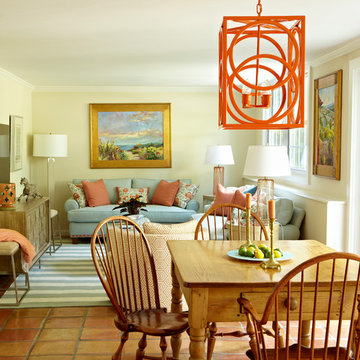
The entertainment unit with it's sliding doors had a mid century look that fit the scale of the home. We blended contemporary stools and lighting with the existing classic pine pieces and art.

Michael Lee
Réalisation d'une grande salle de séjour tradition ouverte avec aucune cheminée, un téléviseur dissimulé, un sol marron, un mur jaune et parquet foncé.
Réalisation d'une grande salle de séjour tradition ouverte avec aucune cheminée, un téléviseur dissimulé, un sol marron, un mur jaune et parquet foncé.
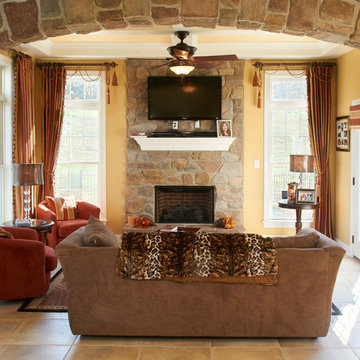
Need more space in your Central Pennsylvanian home? Trust FoxBuilt Inc. to add an addition to your home that is useful and beautifully crafted from high-quality materials. Our team of designers and tradesmen will make sure your home addition adds value to your home and is a space your family will love.
Visit our website to see images from some recent home addition projects. If you have questions about the process, or are ready to take the first step in adding on to your home, give us a call at 717-526-4075 to schedule a free in-home design consultation.
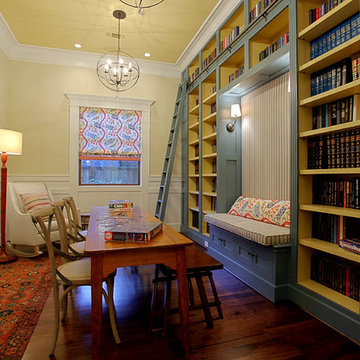
Stone Acorn Builders presents Houston's first Southern Living Showcase in 2012.
Aménagement d'une salle de séjour classique de taille moyenne et fermée avec une bibliothèque ou un coin lecture, un mur jaune, parquet foncé, aucune cheminée et aucun téléviseur.
Aménagement d'une salle de séjour classique de taille moyenne et fermée avec une bibliothèque ou un coin lecture, un mur jaune, parquet foncé, aucune cheminée et aucun téléviseur.
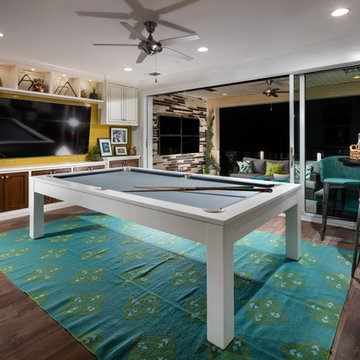
Réalisation d'une salle de séjour tradition avec salle de jeu, un mur jaune, parquet foncé, aucune cheminée et un téléviseur fixé au mur.
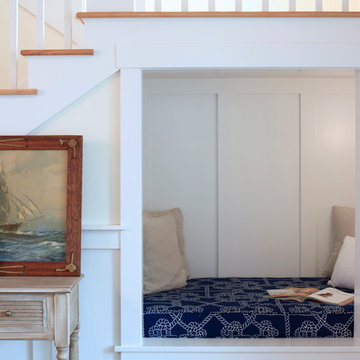
A reading nook under the stairs in the family room is a cozy spot to curl up with a book. Expansive views greet you through every tilt & swing triple paned window. Designed to be effortlessly comfortable using minimal energy, with exquisite finishes and details, this home is a beautiful and cozy retreat from the bustle of everyday life.
Jen G. Pywell
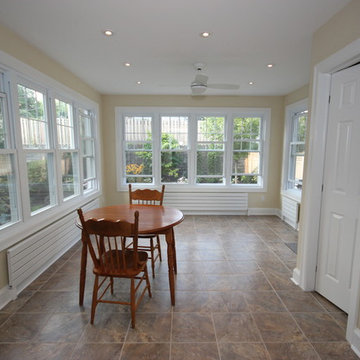
This client wanted a 4 season Sunroom which allowed them to view their newly landscaped backyard. Ventilation was a main concern along with keeping true to the original style of the house.
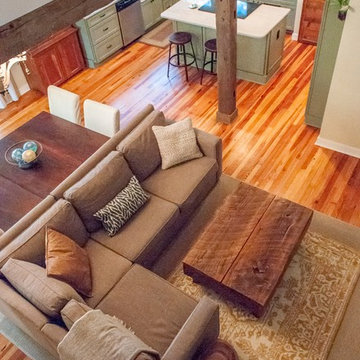
Cette image montre une petite salle de séjour mansardée ou avec mezzanine traditionnelle avec un mur jaune, un sol en bois brun, aucune cheminée, aucun téléviseur et un sol multicolore.
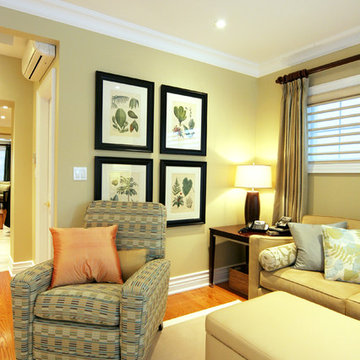
This chair reclines so its beautiful and functional at the same time!
This project is 5+ years old. Most items shown are custom (eg. millwork, upholstered furniture, drapery). Most goods are no longer available. Benjamin Moore paint.
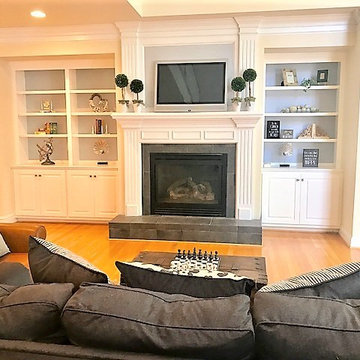
Idée de décoration pour une salle de séjour tradition de taille moyenne et ouverte avec un mur jaune, un sol en bois brun et un sol marron.
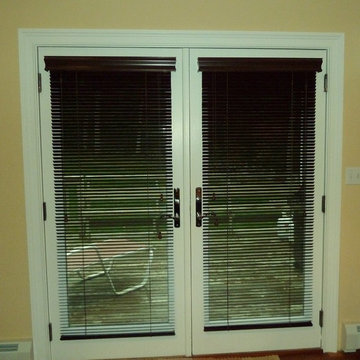
Cette image montre une salle de séjour traditionnelle de taille moyenne et fermée avec un mur jaune et un sol en bois brun.
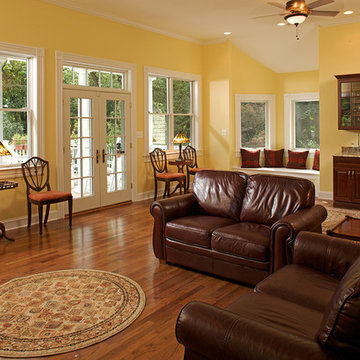
Photography by Mark Wieland
Réalisation d'une grande salle de séjour tradition fermée avec une bibliothèque ou un coin lecture, un mur jaune, parquet clair et un téléviseur fixé au mur.
Réalisation d'une grande salle de séjour tradition fermée avec une bibliothèque ou un coin lecture, un mur jaune, parquet clair et un téléviseur fixé au mur.
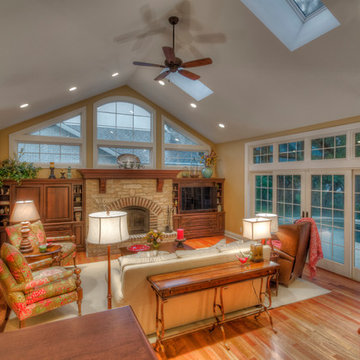
2014 CotY Award - Whole House Remodel $250,000-$500,000
Sutter Photographers
-The outdated stone fireplace was torn out and the entire wall was reframed to accommodate a “wall of windows” (by Marvin) above a newer low profile gas Lenox fireplace.
-Additional headers were needed for the family room wall where the large space of windows now resides.
-The new sliding doors and new transom windows allow much more natural sunlight into the room.
-The large opening/steps down to the family-room were removed. Two half walls were constructed and a smaller opening with steps down to the family room. We created a small bookshelf/play area on the opposite side of the family room for a play area for their grandson.
- A palette of 5 colors was used throughout the home to create a peaceful and tranquil feeling.

This reclining leather sectional sofa has foot rests that come out to support your legs. A mix of styles blended together to create this handsome leather sectional sofa. A buttoned back and track arm with welting on the seat and back cushions blend together many options that just work great. The color used here is a putty to bring out the earth tones used throughout this room.
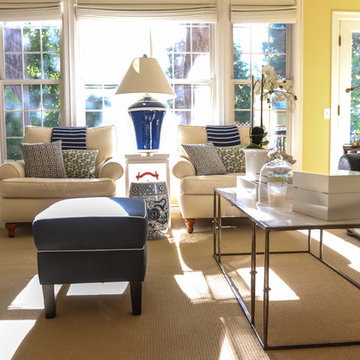
Inspiration pour une salle de séjour traditionnelle de taille moyenne et ouverte avec un mur jaune, moquette, un bar de salon, aucun téléviseur, une cheminée standard et un manteau de cheminée en plâtre.
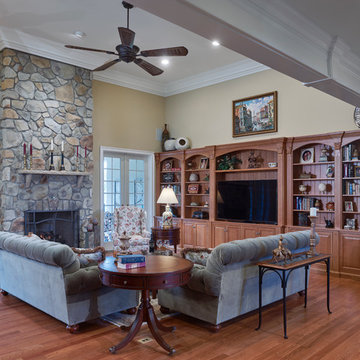
This warm, cozy family room is viewed upon entry to this custom designed single family home. The comfortable family room is open to the dining room, the kitchen, the breakfast area, a kitchen bar area and the outdoor patio featuring a fireplace.
Joseph M. Kitchen Photography

This open floor plan allows for a relaxed morning breakfast or casual dinner spilling into the inviting family room with builtin fireplace and entrainment unit. Rich woods and warm toned walls and fabrics create a soothing environment.
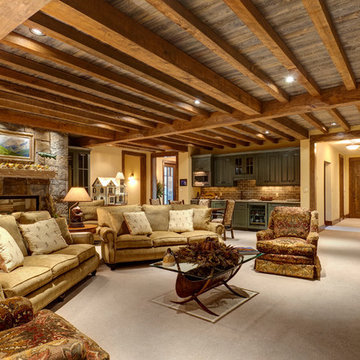
2012 Jon Eady Photographer
Idée de décoration pour une salle de séjour tradition avec un manteau de cheminée en pierre et un mur jaune.
Idée de décoration pour une salle de séjour tradition avec un manteau de cheminée en pierre et un mur jaune.
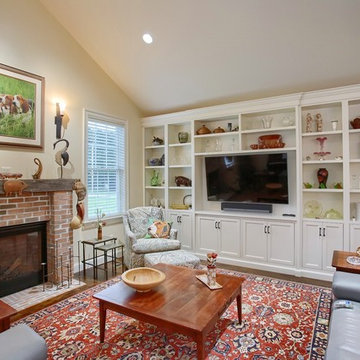
Wernersville, PA Traditional Entertainment Room Designed by Jessica McAllister of Kountry Kraft, Inc.
https://www.kountrykraft.com/photo-gallery/seashell-living-room-cabinetry-wernersville-pa-v108679/
#KountryKraft #LivingRoomCabinetry #CustomCabinetry
Cabinetry Style: Penn Line
Door Design: TW10 Hybrid
Custom Color: Benjamin Moore Seashell #926
Job Number: V108679
Idées déco de salles de séjour classiques avec un mur jaune
4
