Idées déco de salles de séjour classiques avec un sol marron
Trier par :
Budget
Trier par:Populaires du jour
81 - 100 sur 17 092 photos
1 sur 3
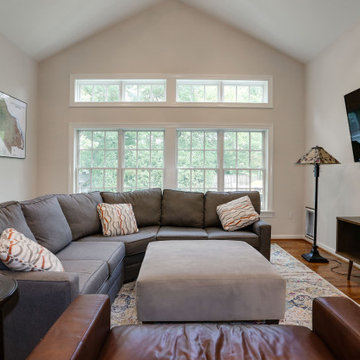
We expanded the main level of this 1947 colonial in the Barcroft neighborhood of Arlington with a first floor addition at the rear of the house. The new addition made room for an open and expanded kitchen, a new dining room, and a great room with vaulted ceilings.

Idées déco pour une salle de séjour classique ouverte avec un mur blanc, un sol en bois brun, un téléviseur fixé au mur, un sol marron et un plafond voûté.
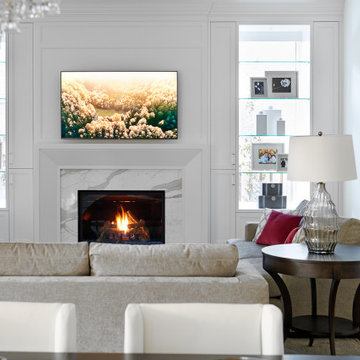
An open concept great room with this red accents in this transitional family home.
Aménagement d'une salle de séjour classique de taille moyenne et ouverte avec une bibliothèque ou un coin lecture, un mur blanc, un sol en bois brun, une cheminée standard, un manteau de cheminée en plâtre, un téléviseur encastré et un sol marron.
Aménagement d'une salle de séjour classique de taille moyenne et ouverte avec une bibliothèque ou un coin lecture, un mur blanc, un sol en bois brun, une cheminée standard, un manteau de cheminée en plâtre, un téléviseur encastré et un sol marron.
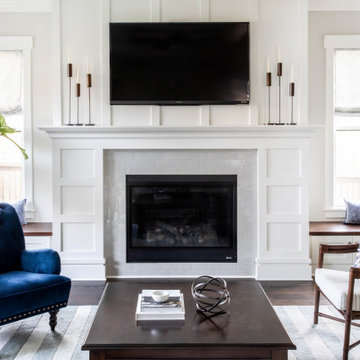
Réalisation d'une salle de séjour tradition de taille moyenne avec un mur blanc, un sol en bois brun, une cheminée standard, un manteau de cheminée en carrelage, un téléviseur fixé au mur et un sol marron.
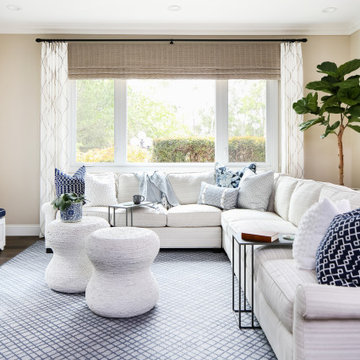
Idées déco pour une salle de séjour classique ouverte avec un mur beige, parquet foncé et un sol marron.
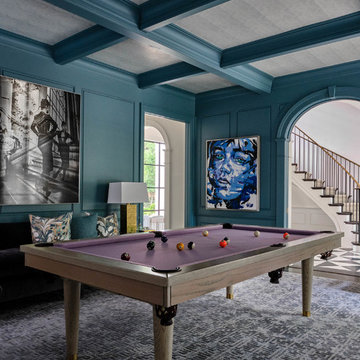
Idées déco pour une salle de séjour classique avec un mur vert, parquet foncé et un sol marron.
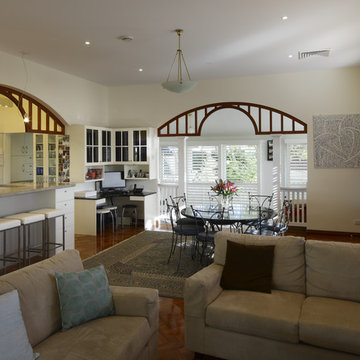
This room was created as part of the extension to the original floor plan. The archway leading to the kitchen is on the line of the original external wall.
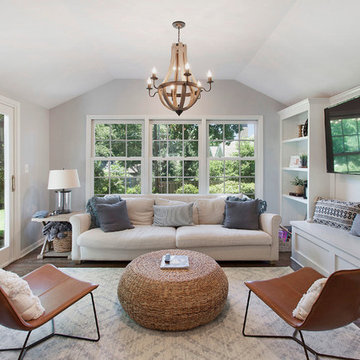
Inspiration pour une salle de séjour traditionnelle avec un mur gris, parquet foncé, un téléviseur fixé au mur et un sol marron.
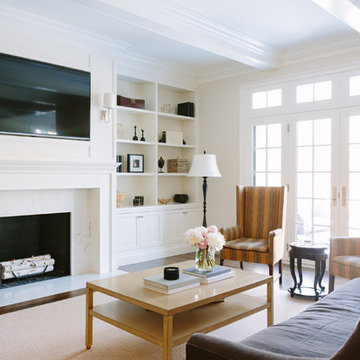
Family Room Book Shelves and Art Pieces
Photo By:
Aimée Mazzenga
Cette photo montre une salle de séjour chic avec une cheminée standard, un sol marron, parquet foncé, un mur beige, un manteau de cheminée en pierre et un téléviseur fixé au mur.
Cette photo montre une salle de séjour chic avec une cheminée standard, un sol marron, parquet foncé, un mur beige, un manteau de cheminée en pierre et un téléviseur fixé au mur.
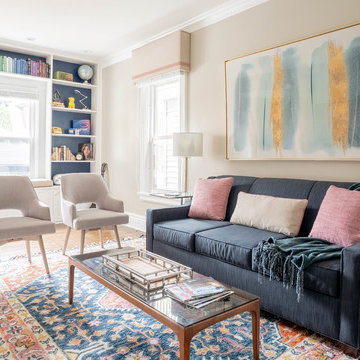
Cette photo montre une petite salle de séjour chic avec un sol marron, un mur beige et un sol en bois brun.
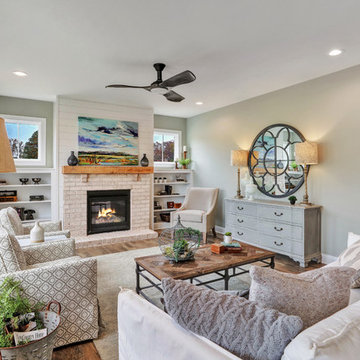
Cette image montre une salle de séjour traditionnelle avec un mur gris, un sol en bois brun, une cheminée standard, un manteau de cheminée en brique et un sol marron.
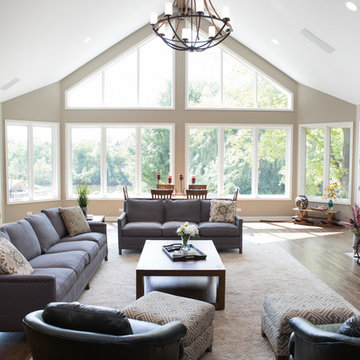
Willie & Leslie of Barrington Hills loved the location of their home. Its breathtaking views overlooked a wooded backyard and a captivating lake. They didn’t want to move, but they needed more space. But the house was missing that big family room where everyone could gather, relax and converse, and the house was completely cut off visually from the beautiful outdoor view right outside!
They knew what they wanted meant building an addition to their home. They began searching the internet and came across Advance Design Studio, and after browsing through project after project and reading one outstanding client review after another, they were sold on Advance Design. Additionally, they loved Advance Design’s “Common Sense Remodeling” process and felt confident that it would allow the Design/Build company to easily coordinate the multiple projects they wanted to complete all at one time. Willie and Leslie immediately set up a meeting with Owner Todd Jurs and Project Designer Claudia Pop. When the meeting ended, they were sure that Advance Design were the right people and the right approach for their project.
"Establishing a direction and a budget is always key in project of this size," Todd said. "This house was screaming for a family room and it didn't have one. Ultimately, it's about working together towards the same goal of a beautiful functional addition."
The project consisted of a significant family room addition with an extraordinary vaulted ceiling and floor to ceiling fireplace, a guest suite renovation with a luxury bath, a garage addition, and an adjoining outdoor patio renovation complete with a fantastic built in grilling station. The main goal was to add comfort and space to the existing home that would last their lifetime, and finally allow them to capture the amazing view of the backyard and lake that they never could really enjoy previously.
Willie, Leslie and Claudia paid special attention to designing the space to make sure that the footprint of the room did not interfere with the views. Floor to ceiling Pella windows were incorporated into a spectacular window wall to provide plenty of natural light.
Vaulted ceilings gave the room a bigger feel and the stunning floor to ceiling masonry fireplace was designed giving the room a rustic, comfortable feel of a Colorado Lodge. Barnwood doors and exposed wooden beams accentuate the crackling fireplace and family gathering space. An oversized statement chandelier bathes the space in soft light once the sun sets and compliments the exposed wood and fireplace perfectly.
“It simple elegant and beautiful,” Designer Claudia Pop said. “It is a great family room that captures the views perfectly. They love the fireplace, the barndoors and the openness of the space we designed for the whole family now to enjoy.”
And when warm weather beckons, the outdoor patio is a terrific place to spend an evening. The family now enjoys fall nights in front of their outdoor fireplace overlooking the quiet lake. Dekton Trillium Quartz counters tops adorn an amazing grilling bar. Nearly indestructible, they are the only manufactured stone product designed exclusively to withstand high heat in summer and extreme cold temperatures in winter.
The guest bath renovation makes Willie and Leslie’s friends and family feel like they are staying at a 5-star hotel. Carlisle colored Maple cabinets from Medallion make a roomy dual vanity more than adequate with plenty of space to get ready for the day after a peaceful night’s sleep. Cambria Quartz countertops are durable and elegant, while contrasting the neutral cabinets flawlessly. Heated flooring from Warmly Yours is the cherry on top for this cozy guest bath.
All the projects turned out better than they even imagined. Willie and Leslie now have a spacious family room with even better views of the lake and woods, a much larger garage, a fantastic relaxing outdoor patio, and a guest bath that makes it almost impossible to get the guest to leave after their stay.
Are you thinking about a remodeling project? Talk to the experts at Advance Design about the renovation of your dreams. Now is the perfect time to renovate. Check out other amazing projects here. With “Common Sense Remodeling”, the process of renovating your home has never been easier. Contact us today at 847-836-2600 or schedule an appointment to talk with us about your kitchen remodeling project, or any other home renovation you are planning. Our talented team can help you design and build the new space you’ve been dreaming about.
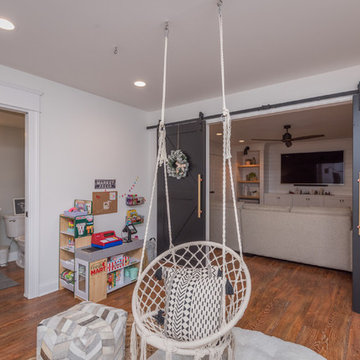
Bill Worley
Idées déco pour une salle de séjour classique de taille moyenne et fermée avec salle de jeu, un mur beige, parquet foncé, aucune cheminée et un sol marron.
Idées déco pour une salle de séjour classique de taille moyenne et fermée avec salle de jeu, un mur beige, parquet foncé, aucune cheminée et un sol marron.

Cynthia Lynn
Idées déco pour une grande salle de séjour classique avec un mur gris, parquet foncé, aucune cheminée et un sol marron.
Idées déco pour une grande salle de séjour classique avec un mur gris, parquet foncé, aucune cheminée et un sol marron.
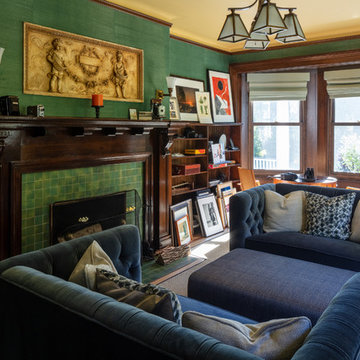
Kyle Caldwell
Idées déco pour une salle de séjour classique avec une bibliothèque ou un coin lecture, un mur vert, un sol en bois brun, une cheminée standard, un manteau de cheminée en carrelage et un sol marron.
Idées déco pour une salle de séjour classique avec une bibliothèque ou un coin lecture, un mur vert, un sol en bois brun, une cheminée standard, un manteau de cheminée en carrelage et un sol marron.

Photographer: David Ward
Aménagement d'une grande salle de séjour classique fermée avec un mur marron, un sol en bois brun, une cheminée standard, un manteau de cheminée en bois, aucun téléviseur, un sol marron et une bibliothèque ou un coin lecture.
Aménagement d'une grande salle de séjour classique fermée avec un mur marron, un sol en bois brun, une cheminée standard, un manteau de cheminée en bois, aucun téléviseur, un sol marron et une bibliothèque ou un coin lecture.
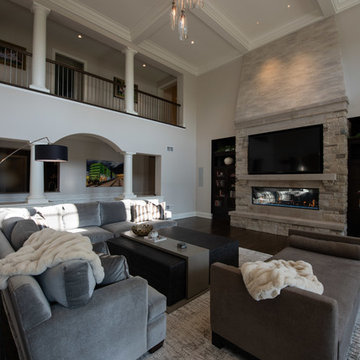
Great Room with Stone Fireplace and balcony
Aménagement d'une grande salle de séjour classique ouverte avec un mur beige, un sol en bois brun, une cheminée standard, un manteau de cheminée en pierre, un téléviseur fixé au mur et un sol marron.
Aménagement d'une grande salle de séjour classique ouverte avec un mur beige, un sol en bois brun, une cheminée standard, un manteau de cheminée en pierre, un téléviseur fixé au mur et un sol marron.
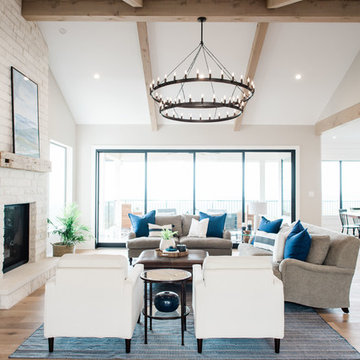
Madeline Harper Photography
Cette image montre une grande salle de séjour traditionnelle ouverte avec un mur gris, parquet clair, une cheminée standard, un manteau de cheminée en pierre, un téléviseur fixé au mur et un sol marron.
Cette image montre une grande salle de séjour traditionnelle ouverte avec un mur gris, parquet clair, une cheminée standard, un manteau de cheminée en pierre, un téléviseur fixé au mur et un sol marron.

Picture Perfect House
Cette image montre une grande salle de séjour traditionnelle ouverte avec parquet foncé, une cheminée standard, un manteau de cheminée en pierre, un téléviseur fixé au mur et un sol marron.
Cette image montre une grande salle de séjour traditionnelle ouverte avec parquet foncé, une cheminée standard, un manteau de cheminée en pierre, un téléviseur fixé au mur et un sol marron.

This homeowner desired the family room (adjacent to the kitchen) to be the casual space to kick back and relax in, while still embellished enough to look stylish.
By selecting mixed textures of leather, linen, distressed woods, and metals, USI was able to create this rustic, yet, inviting space.
Flanking the fireplace with floating shelves and modified built ins, adding a ceiling beams, and a new mantle really transformed this once traditional space to something much more casual and tuscan.
Idées déco de salles de séjour classiques avec un sol marron
5