Idées déco de salles de séjour contemporaines avec aucun téléviseur
Trier par :
Budget
Trier par:Populaires du jour
21 - 40 sur 4 751 photos
1 sur 3
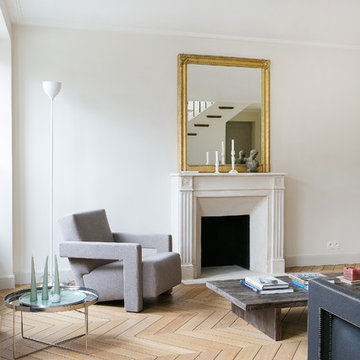
Exemple d'une salle de séjour tendance de taille moyenne et ouverte avec un mur blanc, parquet clair, une cheminée standard, un manteau de cheminée en pierre et aucun téléviseur.
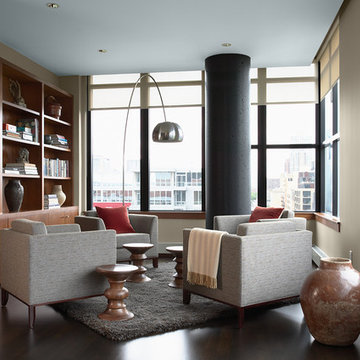
This condo's open living area incorporates the themes of water, earth, and sky, all in sight through expansive windows overlooking an urban riverfront. The setting inspired the design of the rooms, a juxtaposition of natural and industrial shapes and materials.
Photos: Susan Gilmore
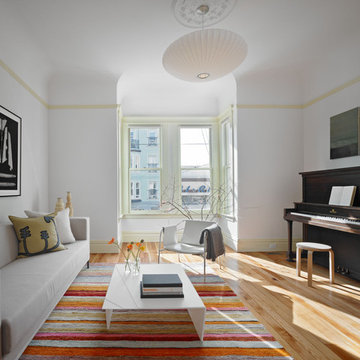
The living room was restored to be a bright and crisply appointed space for entertaining and music. The original douglas fir flooring was refinished and complimented by the pale green painted trim.
Photographer: Bruce Damonte
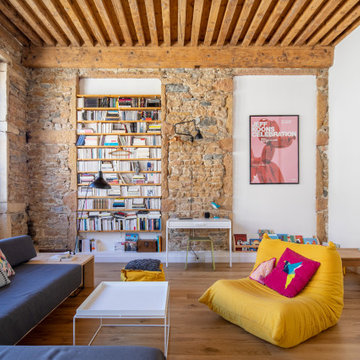
Nous avons réuni deux appartements typiquement canuts pour créer ce sublime T5. Du sablage des plafonds à la Française à la pose des parquets, nous avons complétement rénové cet appartement familial. Les clientes ont pensé le projet, et nous ont confié toutes les démarches associées, tant administratives que logistiques. Nous avons notamment intégré un tapis de carreaux de ciment au parquet dans l’entrée, créé une verrière type atelier en acier pour l’espace bureau avec sa porte battante ouvert sur la pièce de vie, déployé des plafonniers par câbles tissus sur les plafonds traditionnels afin d’éviter les goulottes, réalisé une mezzanine en plancher boucaud pour créer un espace de travail en optimisant la hauteur sous plafond, avec un ouvrant pour une meilleure ventilation. Le plan de travail et le tablier de baignoire de la salle de bain ont été conçus dans la continuité en béton ciré. Une rénovation résolument orientée sur l’ouverture des espaces, la sobriété et la qualité, pour offrir à cette famille un véritable cocon en plein cœur de la Croix Rousse. Photos © Pierre Coussié

OVERVIEW
Set into a mature Boston area neighborhood, this sophisticated 2900SF home offers efficient use of space, expression through form, and myriad of green features.
MULTI-GENERATIONAL LIVING
Designed to accommodate three family generations, paired living spaces on the first and second levels are architecturally expressed on the facade by window systems that wrap the front corners of the house. Included are two kitchens, two living areas, an office for two, and two master suites.
CURB APPEAL
The home includes both modern form and materials, using durable cedar and through-colored fiber cement siding, permeable parking with an electric charging station, and an acrylic overhang to shelter foot traffic from rain.
FEATURE STAIR
An open stair with resin treads and glass rails winds from the basement to the third floor, channeling natural light through all the home’s levels.
LEVEL ONE
The first floor kitchen opens to the living and dining space, offering a grand piano and wall of south facing glass. A master suite and private ‘home office for two’ complete the level.
LEVEL TWO
The second floor includes another open concept living, dining, and kitchen space, with kitchen sink views over the green roof. A full bath, bedroom and reading nook are perfect for the children.
LEVEL THREE
The third floor provides the second master suite, with separate sink and wardrobe area, plus a private roofdeck.
ENERGY
The super insulated home features air-tight construction, continuous exterior insulation, and triple-glazed windows. The walls and basement feature foam-free cavity & exterior insulation. On the rooftop, a solar electric system helps offset energy consumption.
WATER
Cisterns capture stormwater and connect to a drip irrigation system. Inside the home, consumption is limited with high efficiency fixtures and appliances.
TEAM
Architecture & Mechanical Design – ZeroEnergy Design
Contractor – Aedi Construction
Photos – Eric Roth Photography

Brent Moss Photography
Réalisation d'une salle de séjour design ouverte et de taille moyenne avec salle de jeu, moquette, une cheminée standard, un manteau de cheminée en pierre, un mur multicolore, aucun téléviseur et éclairage.
Réalisation d'une salle de séjour design ouverte et de taille moyenne avec salle de jeu, moquette, une cheminée standard, un manteau de cheminée en pierre, un mur multicolore, aucun téléviseur et éclairage.

Idée de décoration pour une petite salle de séjour design fermée avec une bibliothèque ou un coin lecture, un mur beige, parquet foncé, aucune cheminée et aucun téléviseur.

Idée de décoration pour une salle de séjour design de taille moyenne et ouverte avec un mur gris, parquet clair, un sol marron, aucune cheminée et aucun téléviseur.

A quiet spot to read or daydream
Aménagement d'une salle de séjour mansardée ou avec mezzanine contemporaine avec une bibliothèque ou un coin lecture, un mur blanc, un sol en bois brun, aucun téléviseur et un sol marron.
Aménagement d'une salle de séjour mansardée ou avec mezzanine contemporaine avec une bibliothèque ou un coin lecture, un mur blanc, un sol en bois brun, aucun téléviseur et un sol marron.

Idée de décoration pour une salle de séjour design de taille moyenne et ouverte avec un bar de salon, un mur blanc, parquet clair, aucune cheminée, aucun téléviseur et un sol blanc.
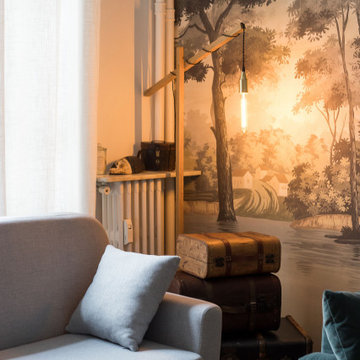
Inspiration pour une grande salle de séjour design avec un mur blanc, parquet clair, aucune cheminée, aucun téléviseur, un sol beige et du papier peint.

Dan Brunn Architecture prides itself on the economy and efficiency of its designs, so the firm was eager to incorporate BONE Structure’s steel system in Bridge House. Combining classic post-and-beam structure with energy-efficient solutions, BONE Structure delivers a flexible, durable, and sustainable product. “Building construction technology is so far behind, and we haven’t really progressed,” says Brunn, “so we were excited by the prospect working with BONE Structure.”
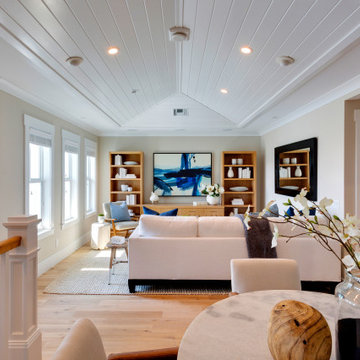
Loft
Inspiration pour une salle de séjour mansardée ou avec mezzanine design de taille moyenne avec un mur beige, parquet clair, aucune cheminée, aucun téléviseur et un sol beige.
Inspiration pour une salle de séjour mansardée ou avec mezzanine design de taille moyenne avec un mur beige, parquet clair, aucune cheminée, aucun téléviseur et un sol beige.
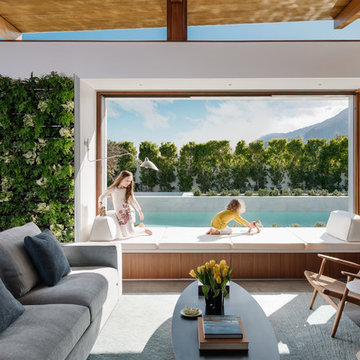
A family home for Joel and Meelena Turkel, Axiom Desert House features the Turkel Design signature post-and-beam construction and an open great room with a light-filled private courtyard. Acting as a Living Lab for Turkel Design and their partners, the home features Marvin Clad Ultimate windows and an Ultimate Lift and Slide Door that frame views with modern lines and create open spaces to let light and air flow.
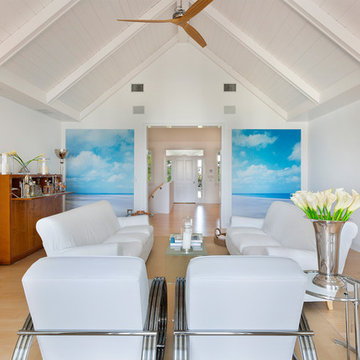
Family Room
Aménagement d'une salle de séjour mansardée ou avec mezzanine contemporaine de taille moyenne avec un mur blanc, parquet clair, aucune cheminée, aucun téléviseur et un sol beige.
Aménagement d'une salle de séjour mansardée ou avec mezzanine contemporaine de taille moyenne avec un mur blanc, parquet clair, aucune cheminée, aucun téléviseur et un sol beige.
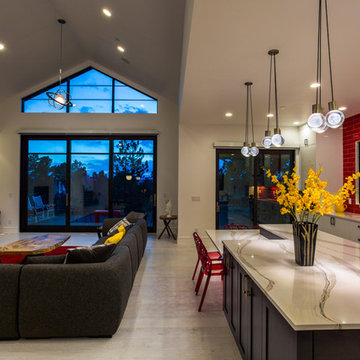
Playful colors jump out from their white background, cozy outdoor spaces contrast with widescreen mountain panoramas, and industrial metal details find their home on light stucco facades. Elements that might at first seem contradictory have been combined into a fresh, harmonized whole. Welcome to Paradox Ranch.
Photos by: J. Walters Photography
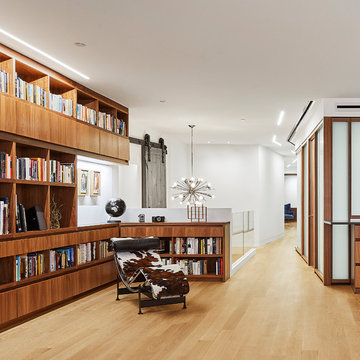
This 4,500-square-foot Soho Loft, a conjoined space on two floors of a converted Manhattan warehouse, was renovated and fitted with our custom cabinetry—making it a special project for us. We designed warm and sleek wood cabinetry and casework—lining the perimeter and opening up the rooms, allowing light and movement to flow freely deep into the space. The use of a translucent wall system and carefully designed lighting were key, highlighting the casework and accentuating its clean lines.
doublespace photography
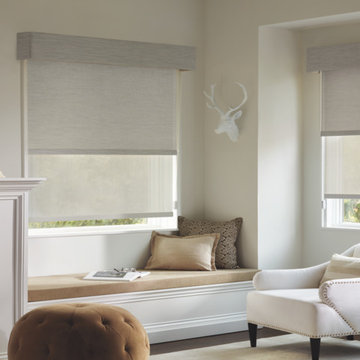
Dual Roller Shades – light filtering and room darkening in one!
Réalisation d'une salle de séjour design de taille moyenne et fermée avec un mur beige, parquet foncé, aucune cheminée, aucun téléviseur, un sol marron et une bibliothèque ou un coin lecture.
Réalisation d'une salle de séjour design de taille moyenne et fermée avec un mur beige, parquet foncé, aucune cheminée, aucun téléviseur, un sol marron et une bibliothèque ou un coin lecture.
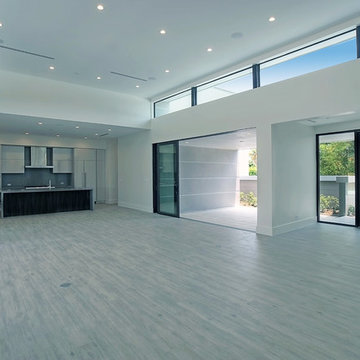
Exemple d'une grande salle de séjour tendance ouverte avec un mur blanc, parquet peint, aucune cheminée, aucun téléviseur et un sol gris.
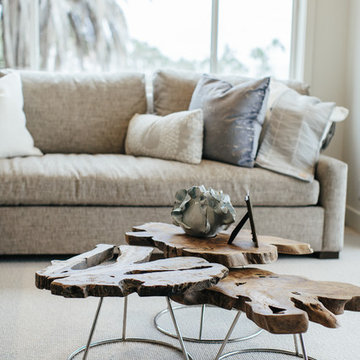
Cette photo montre une salle de séjour tendance de taille moyenne et fermée avec un mur blanc, moquette, aucune cheminée, aucun téléviseur et un sol beige.
Idées déco de salles de séjour contemporaines avec aucun téléviseur
2