Idées déco de salles de séjour contemporaines avec boiseries
Trier par :
Budget
Trier par:Populaires du jour
1 - 20 sur 177 photos
1 sur 3
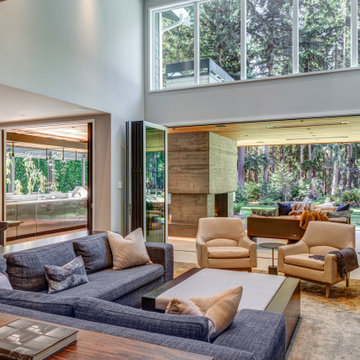
Aménagement d'une salle de séjour contemporaine avec une cheminée standard, un manteau de cheminée en pierre de parement, un téléviseur fixé au mur, un plafond voûté et boiseries.

Contemporary family room with tall, exposed wood beam ceilings, built-in open wall cabinetry, ribbon fireplace below wall-mounted television, and decorative metal chandelier (Angled)
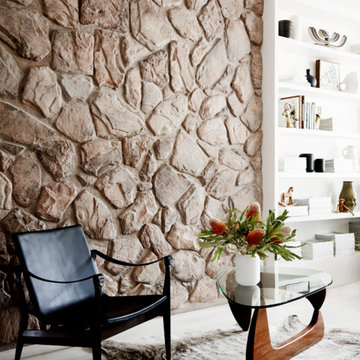
Family room of Balwyn Residence with original feature stone wall.
Cette image montre une salle de séjour design de taille moyenne et ouverte avec un mur marron, parquet clair, un sol blanc et boiseries.
Cette image montre une salle de séjour design de taille moyenne et ouverte avec un mur marron, parquet clair, un sol blanc et boiseries.

Periscope House draws light into a young family’s home, adding thoughtful solutions and flexible spaces to 1950s Art Deco foundations.
Our clients engaged us to undertake a considered extension to their character-rich home in Malvern East. They wanted to celebrate their home’s history while adapting it to the needs of their family, and future-proofing it for decades to come.
The extension’s form meets with and continues the existing roofline, politely emerging at the rear of the house. The tones of the original white render and red brick are reflected in the extension, informing its white Colorbond exterior and selective pops of red throughout.
Inside, the original home’s layout has been reimagined to better suit a growing family. Once closed-in formal dining and lounge rooms were converted into children’s bedrooms, supplementing the main bedroom and a versatile fourth room. Grouping these rooms together has created a subtle definition of zones: private spaces are nestled to the front, while the rear extension opens up to shared living areas.
A tailored response to the site, the extension’s ground floor addresses the western back garden, and first floor (AKA the periscope) faces the northern sun. Sitting above the open plan living areas, the periscope is a mezzanine that nimbly sidesteps the harsh afternoon light synonymous with a western facing back yard. It features a solid wall to the west and a glass wall to the north, emulating the rotation of a periscope to draw gentle light into the extension.
Beneath the mezzanine, the kitchen, dining, living and outdoor spaces effortlessly overlap. Also accessible via an informal back door for friends and family, this generous communal area provides our clients with the functionality, spatial cohesion and connection to the outdoors they were missing. Melding modern and heritage elements, Periscope House honours the history of our clients’ home while creating light-filled shared spaces – all through a periscopic lens that opens the home to the garden.
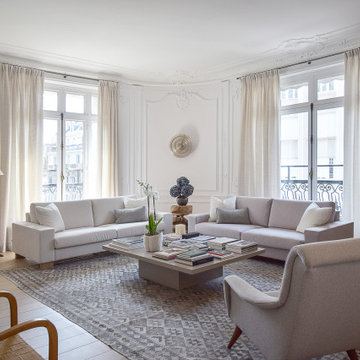
Inspiration pour une grande salle de séjour design ouverte avec une bibliothèque ou un coin lecture, un mur blanc, parquet clair et boiseries.

Salotto: il mobile su misura dell salotto è stato disegnato in legno noce canaletto con base rivestita in marmo nero marquinia; la base contiene un camino a bio etanolo e l'armadio nasconde la grande tv.
Alle pareti con boiserie colore bianco luci IC di Flos, SUl tavolo da pranzo luce sospensione Pinecone di Fontana Arte
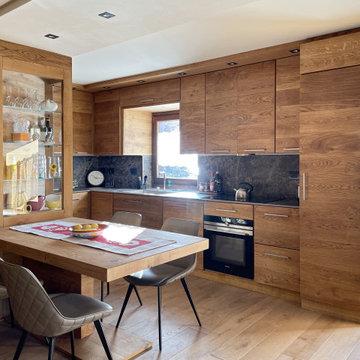
Aménagement d'une petite salle de séjour contemporaine ouverte avec un mur marron, parquet clair, un téléviseur fixé au mur, un sol marron, un plafond décaissé et boiseries.
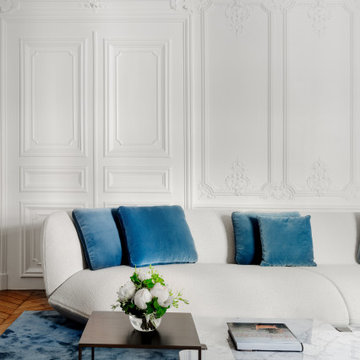
Inspiration pour une salle de séjour design avec un mur blanc, parquet foncé, un sol beige et boiseries.
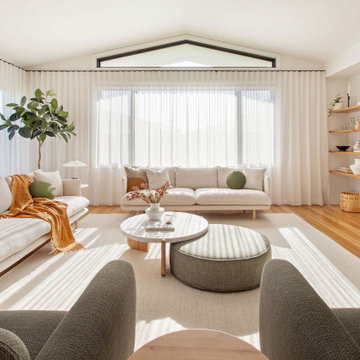
Expansive calm gorgeous living room with natural light flooding in
Exemple d'une grande salle de séjour tendance ouverte avec un mur blanc, parquet clair, un téléviseur encastré, un plafond voûté et boiseries.
Exemple d'une grande salle de séjour tendance ouverte avec un mur blanc, parquet clair, un téléviseur encastré, un plafond voûté et boiseries.

Designed By: Robby Griffin
Photos By: Desired Photo
Cette image montre une salle de séjour design de taille moyenne et ouverte avec un bar de salon, un mur vert, parquet clair, une cheminée standard, un manteau de cheminée en carrelage, un téléviseur fixé au mur, un sol beige et boiseries.
Cette image montre une salle de séjour design de taille moyenne et ouverte avec un bar de salon, un mur vert, parquet clair, une cheminée standard, un manteau de cheminée en carrelage, un téléviseur fixé au mur, un sol beige et boiseries.
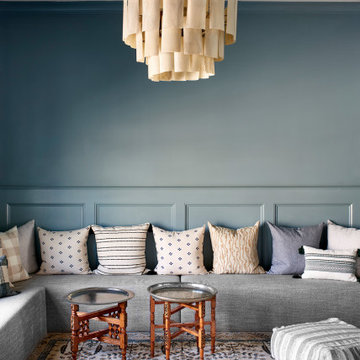
Cette image montre une salle de séjour design avec un mur bleu, moquette, un sol multicolore et boiseries.
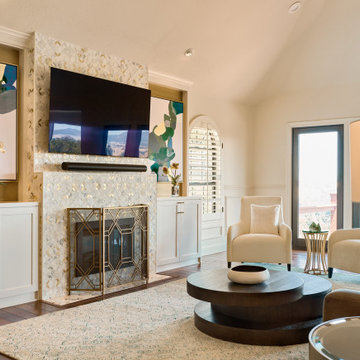
Réalisation d'une grande salle de séjour design ouverte avec un mur blanc, parquet foncé, une cheminée standard, un manteau de cheminée en carrelage, un téléviseur fixé au mur, un plafond voûté et boiseries.
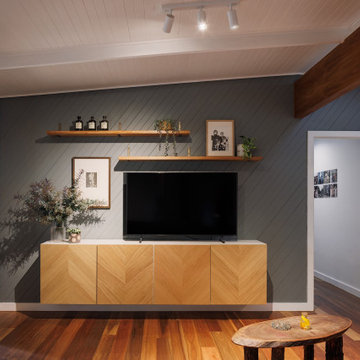
Exemple d'une salle de séjour tendance de taille moyenne et ouverte avec un mur vert, un sol en bois brun, un téléviseur fixé au mur, un sol marron, poutres apparentes et boiseries.
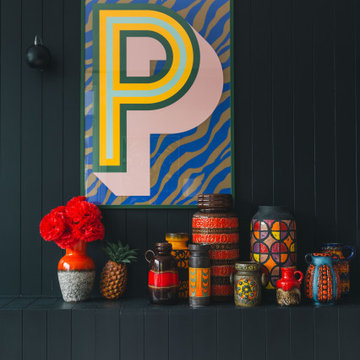
Murphys Road is a renovation in a 1906 Villa designed to compliment the old features with new and modern twist. Innovative colours and design concepts are used to enhance spaces and compliant family living. This award winning space has been featured in magazines and websites all around the world. It has been heralded for it's use of colour and design in inventive and inspiring ways.
Designed by New Zealand Designer, Alex Fulton of Alex Fulton Design
Photographed by Duncan Innes for Homestyle Magazine

Barn door breezeway between the Kitchen and Great Room and the Family room, finished with the same Navy Damask blue and Champagne finger pulls as the island cabinets

Il soggiorno è illuminato da un'ampia portafinestra e si caratterizza per la presenza delle morbide sedute dei divani di fattura artigianale e per l'accostamento interessante dei colori, come il senape delle sedute e dei tessuti, vibrante e luminoso, e il verde petrolio della parete decorata con boiserie, ricco e profondo.
Il controsoffitto con velette illuminate sottolinea e descrive lo spazio del soggiorno.
Durante la sera, la luce soffusa delle velette può contribuire a creare un'atmosfera rilassante e intima, perfetta per trascorrere momenti piacevoli con gli ospiti o per rilassarsi in serata.
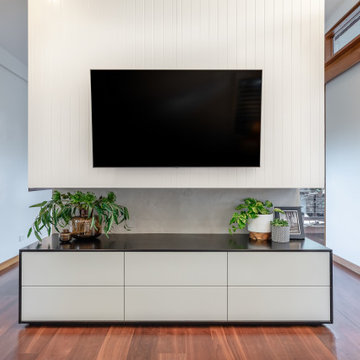
Custom entertainment unit with v-groove panelling, and hidden storage cabinets accessed from both sides of the TV wall. Base storage drawers as well as pull down fronts for easy access to gaming units.
X-Bond polished concrete feature wall between the two cabinetry units.
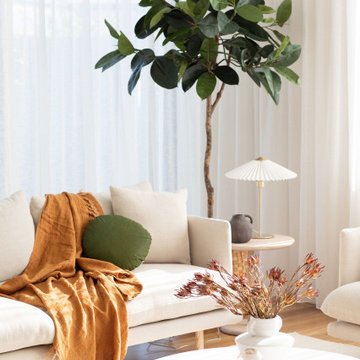
Expansive calm gorgeous living room with natural light flooding in
Cette image montre une grande salle de séjour design ouverte avec un mur blanc, parquet clair, un téléviseur encastré, un plafond voûté et boiseries.
Cette image montre une grande salle de séjour design ouverte avec un mur blanc, parquet clair, un téléviseur encastré, un plafond voûté et boiseries.
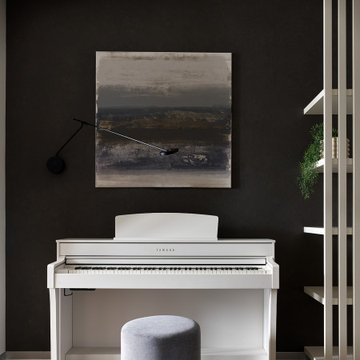
Idées déco pour une salle de séjour contemporaine de taille moyenne et ouverte avec une salle de musique, un mur noir, aucun téléviseur, un sol marron, un plafond décaissé et boiseries.
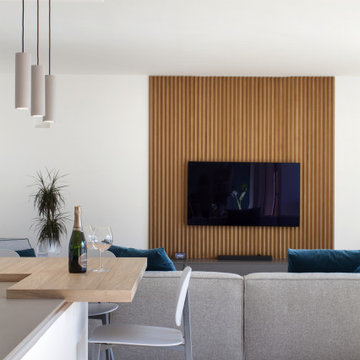
Inspiration pour une grande salle de séjour design ouverte avec un téléviseur fixé au mur et boiseries.
Idées déco de salles de séjour contemporaines avec boiseries
1