Idées déco de salles de séjour contemporaines avec un manteau de cheminée en bois
Trier par :
Budget
Trier par:Populaires du jour
101 - 120 sur 922 photos
1 sur 3
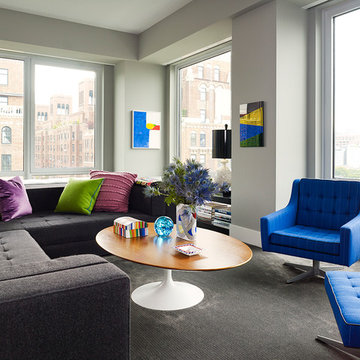
The blue accent chairs bask in the natural lighting which makes this colorful living room even brighter.
Photography by Peter Murdock
Aménagement d'une grande salle de séjour contemporaine ouverte avec un mur gris, moquette, une cheminée double-face, un manteau de cheminée en bois et un téléviseur fixé au mur.
Aménagement d'une grande salle de séjour contemporaine ouverte avec un mur gris, moquette, une cheminée double-face, un manteau de cheminée en bois et un téléviseur fixé au mur.
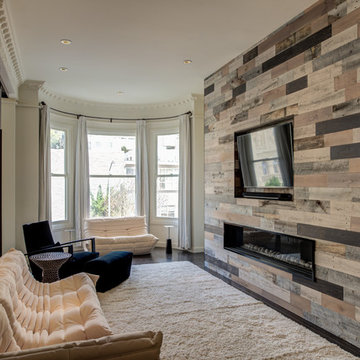
Renovated townhouse project in the Japantown neighborhood. The new fireplace is an Ortal unit by Blaze Fireplaces. The General Contractor was Fontana Construction.
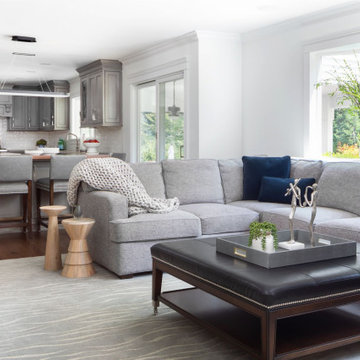
The spaces in this open kitchen/great room are functional yet visually separate with the use of rugs, lighting, and furniture arrangement. French doors were exchanged for sliding glass doors so as not to impede on floor space when open. A leather top ottoman with an open shelf underneath matches two identical conversation chairs. The now open floor plan allows easy flow for gatherings.
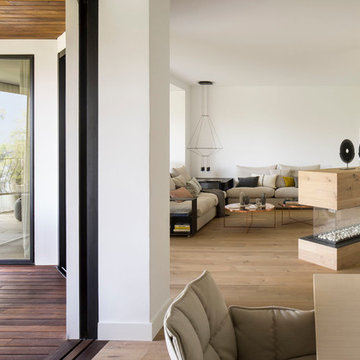
Mauricio Fuertes
Idée de décoration pour une grande salle de séjour design ouverte avec un mur blanc, un sol en bois brun, une cheminée double-face et un manteau de cheminée en bois.
Idée de décoration pour une grande salle de séjour design ouverte avec un mur blanc, un sol en bois brun, une cheminée double-face et un manteau de cheminée en bois.
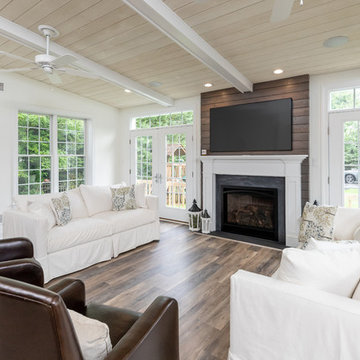
Family Room & WIne Bar Addition - Haddonfield
This new family gathering space features custom cabinetry, two wine fridges, two skylights, two sets of patio doors, and hidden storage.
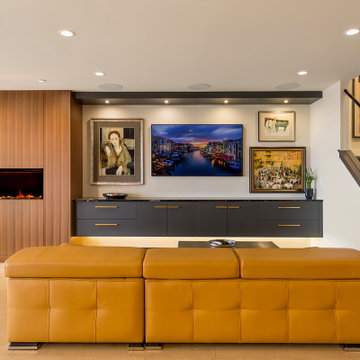
Cette photo montre une salle de séjour tendance de taille moyenne et ouverte avec un mur gris, parquet clair, une cheminée standard, un manteau de cheminée en bois, un téléviseur fixé au mur et un sol beige.
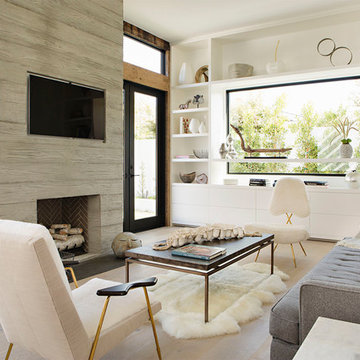
Exemple d'une salle de séjour tendance avec parquet clair, une cheminée standard, un manteau de cheminée en bois, un téléviseur fixé au mur et un sol beige.
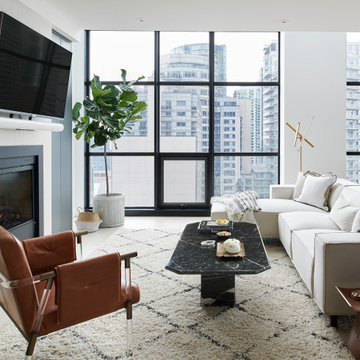
Inspiration pour une salle de séjour design de taille moyenne et ouverte avec un mur blanc, parquet clair, une cheminée standard, un manteau de cheminée en bois, un téléviseur fixé au mur et un sol beige.
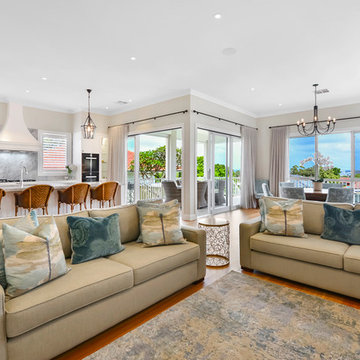
Hamptons inspired with a contemporary Aussie twist, this five-bedroom home in Ryde was custom designed and built by Horizon Homes to the specifications of the owners, who wanted an extra wide hallway, media room, and upstairs and downstairs living areas. The ground floor living area flows through to the kitchen, generous butler's pantry and outdoor BBQ area overlooking the garden.
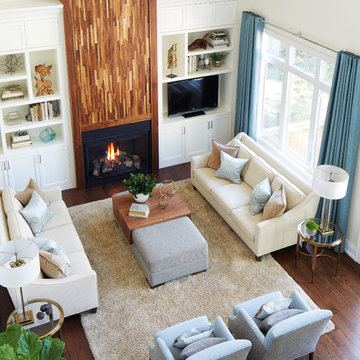
Cette image montre une grande salle de séjour mansardée ou avec mezzanine design avec un mur beige, parquet foncé, une cheminée standard, un manteau de cheminée en bois et un téléviseur encastré.
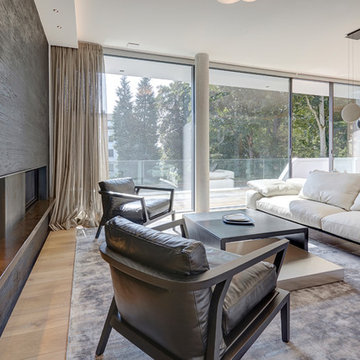
Sessel "Echeos", Schwarzes Leder von Roche Bobois; Couch "Wing" von Flexform aus hellbeigem Leder; Couchtisch "Max & Moritz" von ZEUS aus Rohstahl und Edelstahl, Edelstahlplatte kann herausgezogen werden, Kamin mit Wandgravur von Farbrat in anthrazit, Leuchte "Cosmos" von Vibia, grauer Teppich
Foto: Studio Neusurenland - Niki Zander
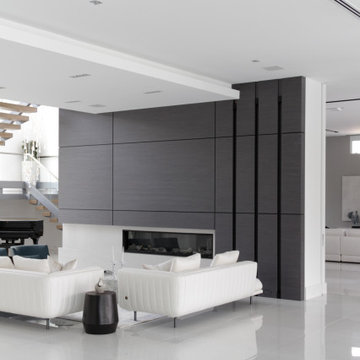
This stunning ultra-modern and fully custom fireplace enclosure made in Germany. Perfectly aligned shadow gaps are completing this modern design and make it such an inviting space for family and friends to gather and enjoy some crackling fire.

Яркая гостиная поделена на две зоны. вид на каминную/ТВ зону. На полу ковер, объединяющий в себе все краски гостиной
Exemple d'une salle de séjour tendance de taille moyenne et fermée avec une bibliothèque ou un coin lecture, un mur bleu, un sol en bois brun, aucun téléviseur, un sol marron, une cheminée ribbon et un manteau de cheminée en bois.
Exemple d'une salle de séjour tendance de taille moyenne et fermée avec une bibliothèque ou un coin lecture, un mur bleu, un sol en bois brun, aucun téléviseur, un sol marron, une cheminée ribbon et un manteau de cheminée en bois.
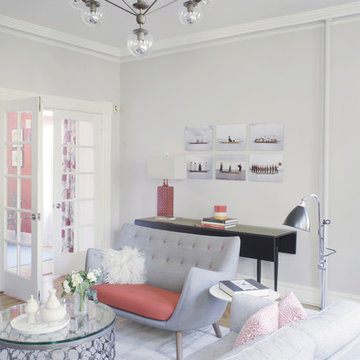
This is technically both living room and family room combined into one space, which is very common in city living. This poses a conundrum for a designer because the space needs to function on so many different levels. On a day to day basis, it's just a place to watch television and chill. When company is over though, it metamorphosis into a sophisticated and elegant gathering place. Adjacent to dining and kitchen, it's the perfect for any situation that comes your way, including for holidays when that drop leaf table opens up to seat 12 or even 14 guests. Photo: Ward Roberts

The Porch House sits perched overlooking a stretch of the Yellowstone River valley. With an expansive view of the majestic Beartooth Mountain Range and its close proximity to renowned fishing on Montana’s Stillwater River you have the beginnings of a great Montana retreat. This structural insulated panel (SIP) home effortlessly fuses its sustainable features with carefully executed design choices into a modest 1,200 square feet. The SIPs provide a robust, insulated envelope while maintaining optimal interior comfort with minimal effort during all seasons. A twenty foot vaulted ceiling and open loft plan aided by proper window and ceiling fan placement provide efficient cross and stack ventilation. A custom square spiral stair, hiding a wine cellar access at its base, opens onto a loft overlooking the vaulted living room through a glass railing with an apparent Nordic flare. The “porch” on the Porch House wraps 75% of the house affording unobstructed views in all directions. It is clad in rusted cold-rolled steel bands of varying widths with patterned steel “scales” at each gable end. The steel roof connects to a 3,600 gallon rainwater collection system in the crawlspace for site irrigation and added fire protection given the remote nature of the site. Though it is quite literally at the end of the road, the Porch House is the beginning of many new adventures for its owners.
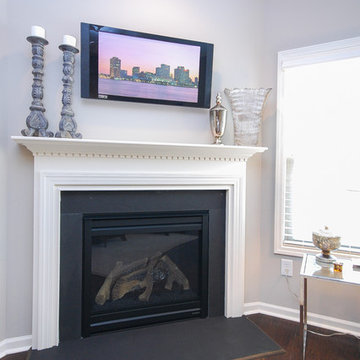
Bright and spacious family room
Idée de décoration pour une salle de séjour design de taille moyenne et ouverte avec un mur gris, parquet foncé, une cheminée d'angle, un manteau de cheminée en bois et un téléviseur fixé au mur.
Idée de décoration pour une salle de séjour design de taille moyenne et ouverte avec un mur gris, parquet foncé, une cheminée d'angle, un manteau de cheminée en bois et un téléviseur fixé au mur.
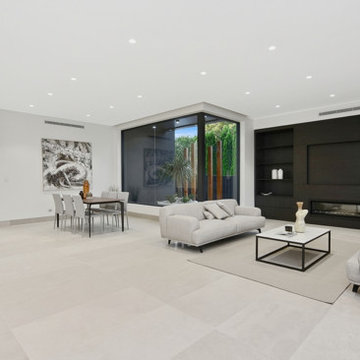
view across crisp interior rear living areas towards unlit courtyard
Strathfield Partners
Réalisation d'une grande salle de séjour design fermée avec un mur blanc, un sol en calcaire, une cheminée ribbon, un manteau de cheminée en bois, un téléviseur encastré et un sol blanc.
Réalisation d'une grande salle de séjour design fermée avec un mur blanc, un sol en calcaire, une cheminée ribbon, un manteau de cheminée en bois, un téléviseur encastré et un sol blanc.
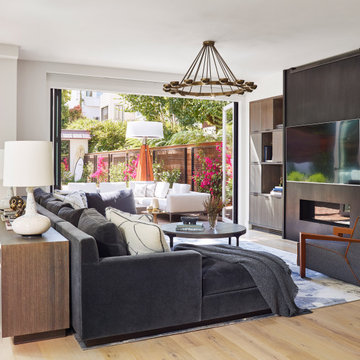
Inspiration pour une salle de séjour design ouverte avec un mur blanc, un sol en bois brun, une cheminée ribbon, un manteau de cheminée en bois, un téléviseur fixé au mur et un sol marron.
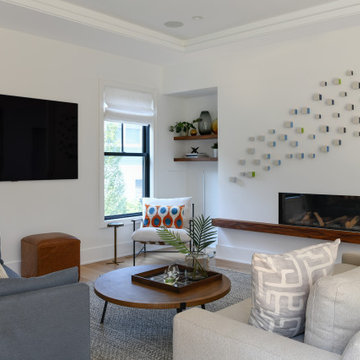
This modern custom home is a beautiful blend of thoughtful design and comfortable living. No detail was left untouched during the design and build process. Taking inspiration from the Pacific Northwest, this home in the Washington D.C suburbs features a black exterior with warm natural woods. The home combines natural elements with modern architecture and features clean lines, open floor plans with a focus on functional living.

Organic Contemporary Design in an Industrial Setting… Organic Contemporary elements in an industrial building is a natural fit. Turner Design Firm designers Tessea McCrary and Jeanine Turner created a warm inviting home in the iconic Silo Point Luxury Condominiums.
Transforming the Least Desirable Feature into the Best… We pride ourselves with the ability to take the least desirable feature of a home and transform it into the most pleasant. This condo is a perfect example. In the corner of the open floor living space was a large drywalled platform. We designed a fireplace surround and multi-level platform using warm walnut wood and black charred wood slats. We transformed the space into a beautiful and inviting sitting area with the help of skilled carpenter, Jeremy Puissegur of Cajun Crafted and experienced installer, Fred Schneider
Industrial Features Enhanced… Neutral stacked stone tiles work perfectly to enhance the original structural exposed steel beams. Our lighting selection were chosen to mimic the structural elements. Charred wood, natural walnut and steel-look tiles were all chosen as a gesture to the industrial era’s use of raw materials.
Creating a Cohesive Look with Furnishings and Accessories… Designer Tessea McCrary added luster with curated furnishings, fixtures and accessories. Her selections of color and texture using a pallet of cream, grey and walnut wood with a hint of blue and black created an updated classic contemporary look complimenting the industrial vide.
Idées déco de salles de séjour contemporaines avec un manteau de cheminée en bois
6