Idées déco de salles de séjour contemporaines avec un manteau de cheminée en pierre de parement
Trier par :
Budget
Trier par:Populaires du jour
81 - 100 sur 106 photos
1 sur 3
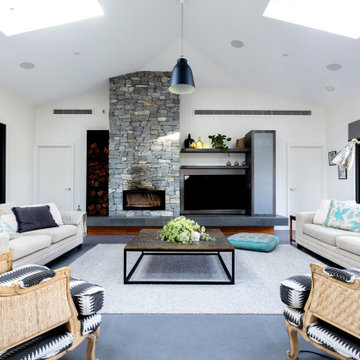
Exemple d'une très grande salle de séjour mansardée ou avec mezzanine tendance avec un mur blanc, un sol en carrelage de porcelaine, un poêle à bois, un manteau de cheminée en pierre de parement, un téléviseur fixé au mur, un sol gris, un plafond voûté et boiseries.
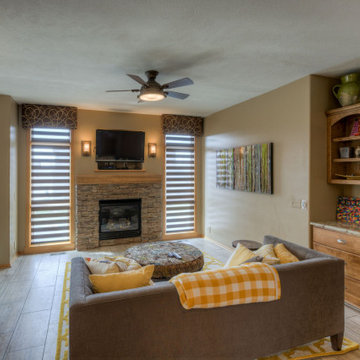
Idées déco pour une salle de séjour contemporaine avec un mur beige, une cheminée standard, un manteau de cheminée en pierre de parement et un sol blanc.
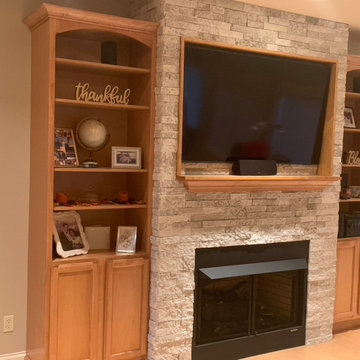
New ventless fireplace (Buck Stove) with Airstone in Birch Bluff and KraftMade cabinets.
Exemple d'une salle de séjour tendance de taille moyenne avec un mur beige, parquet clair, une cheminée standard, un manteau de cheminée en pierre de parement et un téléviseur encastré.
Exemple d'une salle de séjour tendance de taille moyenne avec un mur beige, parquet clair, une cheminée standard, un manteau de cheminée en pierre de parement et un téléviseur encastré.
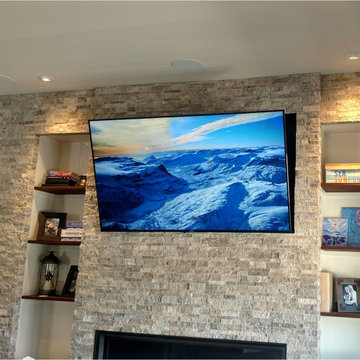
QLED Samsung with Origin Acoustics in-ceiling speakers
Aménagement d'une petite salle de séjour contemporaine ouverte avec un mur blanc, une cheminée standard, un manteau de cheminée en pierre de parement et un téléviseur fixé au mur.
Aménagement d'une petite salle de séjour contemporaine ouverte avec un mur blanc, une cheminée standard, un manteau de cheminée en pierre de parement et un téléviseur fixé au mur.
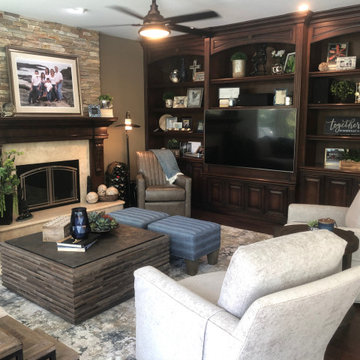
Fully redesigned family room space. Built-in was there, and we didn't touch the fireplace either. New furnishings, custom made couch and ottomans, new swivel chairs, reading lamp, ceiling fan, and all accessories. Beautiful textured rug sets off the blue accents, while stone coffee table brings in a natural element along with all the plants.

This lovely little modern farmhouse is located at the base of the foothills in one of Boulder’s most prized neighborhoods. Tucked onto a challenging narrow lot, this inviting and sustainably designed 2400 sf., 4 bedroom home lives much larger than its compact form. The open floor plan and vaulted ceilings of the Great room, kitchen and dining room lead to a beautiful covered back patio and lush, private back yard. These rooms are flooded with natural light and blend a warm Colorado material palette and heavy timber accents with a modern sensibility. A lyrical open-riser steel and wood stair floats above the baby grand in the center of the home and takes you to three bedrooms on the second floor. The Master has a covered balcony with exposed beamwork & warm Beetle-kill pine soffits, framing their million-dollar view of the Flatirons.
Its simple and familiar style is a modern twist on a classic farmhouse vernacular. The stone, Hardie board siding and standing seam metal roofing create a resilient and low-maintenance shell. The alley-loaded home has a solar-panel covered garage that was custom designed for the family’s active & athletic lifestyle (aka “lots of toys”). The front yard is a local food & water-wise Master-class, with beautiful rain-chains delivering roof run-off straight to the family garden.

Luxurious new construction Nantucket-style colonial home with contemporary interior in New Canaan, Connecticut staged by BA Staging & Interiors. The staging was selected to emphasize the light and airy finishes and natural materials and textures used throughout. Neutral color palette with calming touches of blue were used to create a serene lifestyle experience.
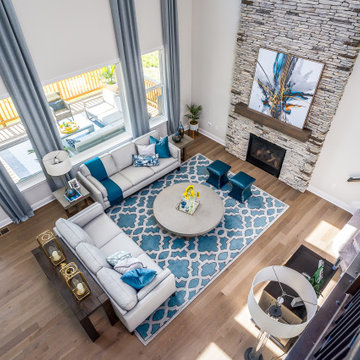
Two story Great Room with Rustic and elegant touches. The bold art and two story drapery panels add drama to the space. Candice Olson rug by Surya grounds the room and harmoniously unites the blue accents

Luxurious new construction Nantucket-style colonial home with contemporary interior in New Canaan, Connecticut staged by BA Staging & Interiors. The staging was selected to emphasize the light and airy finishes and natural materials and textures used throughout. Neutral color palette with calming touches of blue were used to create a serene lifestyle experience.
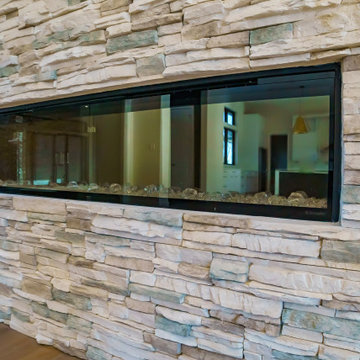
The central, oversized stone fireplace in this modern prairie-style home features a slimline fireplace. The double sliding doors that open onto the covered patio are capped with sleek, thin transom windows that mirror the look of the fireplace.
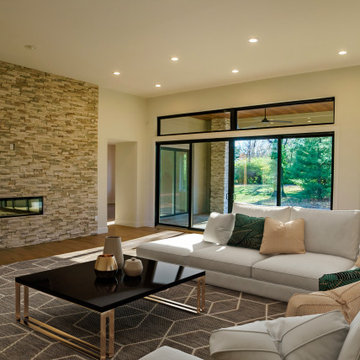
The central, oversized stone fireplace in this modern prairie-style home features a slimline fireplace. The double sliding doors that open onto the covered patio are capped with sleek, thin transom windows that mirror the look of the fireplace.
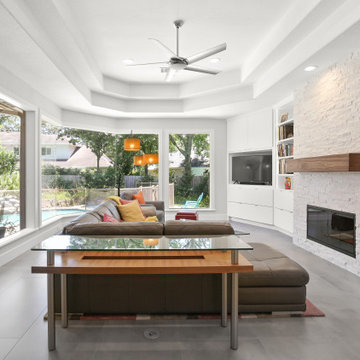
Chic, streamlined, luxury textures and materials, bright, welcoming....we could go on and on about this amazing home! We overhauled this interior into a contemporary dream! Chrome Delta fixtures, custom cabinetry, beautiful field tiles by Eleganza throughout the open areas, and custom-built glass stair rail by Ironwood all come together to transform this home.
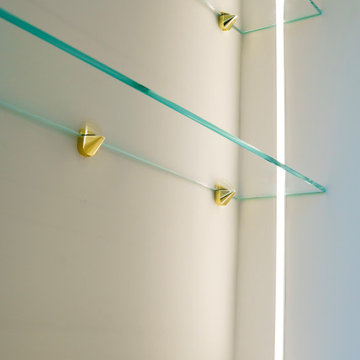
The central, oversized stone fireplace in this modern prairie-style home features a slimline fireplace. The double sliding doors that open onto the covered patio are capped with sleek, thin transom windows that mirror the look of the fireplace.
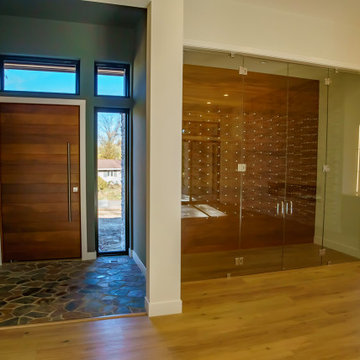
The central, oversized stone fireplace in this modern prairie-style home features a slimline fireplace. The double sliding doors that open onto the covered patio are capped with sleek, thin transom windows that mirror the look of the fireplace.
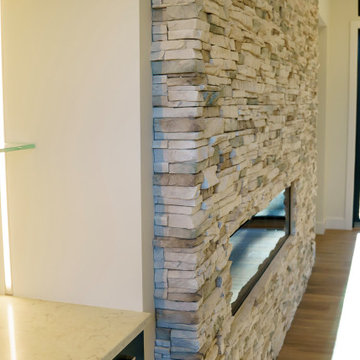
The central, oversized stone fireplace in this modern prairie-style home features a slimline fireplace. The double sliding doors that open onto the covered patio are capped with sleek, thin transom windows that mirror the look of the fireplace.
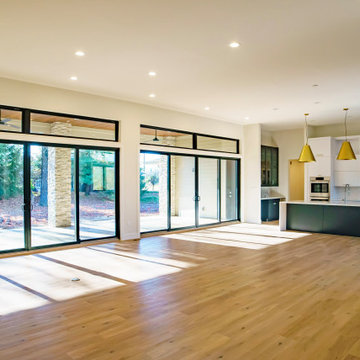
The central, oversized stone fireplace in this modern prairie-style home features a slimline fireplace. The double sliding doors that open onto the covered patio are capped with sleek, thin transom windows that mirror the look of the fireplace.
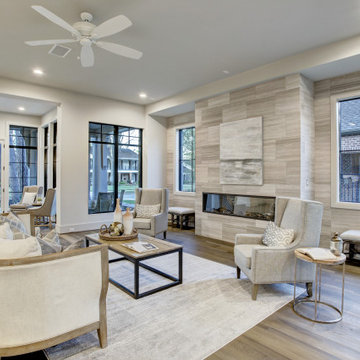
Réalisation d'une très grande salle de séjour design ouverte avec un mur blanc, un sol en bois brun, une cheminée standard, un manteau de cheminée en pierre de parement et un sol marron.
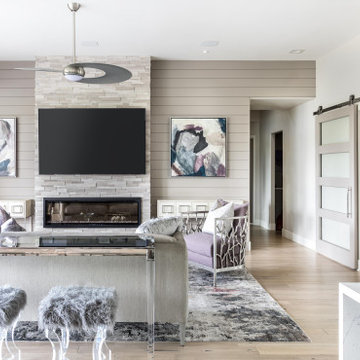
Standing from the dining room you can look into the family room and the champagne room. This home was designed for entertaining.
Inspiration pour une salle de séjour design de taille moyenne et ouverte avec un mur gris, parquet clair, une cheminée standard, un manteau de cheminée en pierre de parement, un téléviseur fixé au mur, un sol beige et du lambris de bois.
Inspiration pour une salle de séjour design de taille moyenne et ouverte avec un mur gris, parquet clair, une cheminée standard, un manteau de cheminée en pierre de parement, un téléviseur fixé au mur, un sol beige et du lambris de bois.
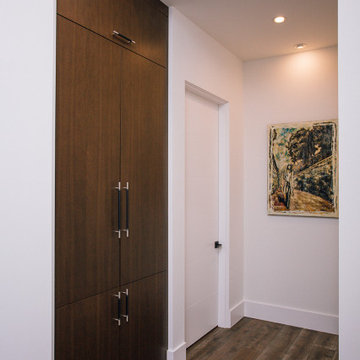
Built in Walnut Cabinet.
Exemple d'une très grande salle de séjour tendance ouverte avec un sol en bois brun, un mur blanc, une cheminée double-face, un manteau de cheminée en pierre de parement, un téléviseur fixé au mur et un sol marron.
Exemple d'une très grande salle de séjour tendance ouverte avec un sol en bois brun, un mur blanc, une cheminée double-face, un manteau de cheminée en pierre de parement, un téléviseur fixé au mur et un sol marron.
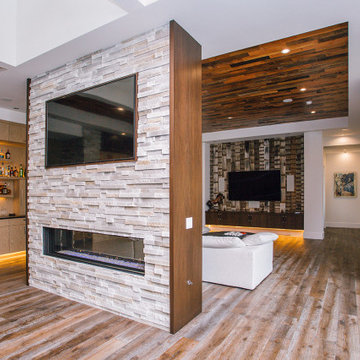
Modern white oak, Walnut, and blue painted custom cabinets
Cette image montre une très grande salle de séjour design ouverte avec un sol en bois brun, un mur blanc, une cheminée double-face, un manteau de cheminée en pierre de parement, un téléviseur fixé au mur et un sol marron.
Cette image montre une très grande salle de séjour design ouverte avec un sol en bois brun, un mur blanc, une cheminée double-face, un manteau de cheminée en pierre de parement, un téléviseur fixé au mur et un sol marron.
Idées déco de salles de séjour contemporaines avec un manteau de cheminée en pierre de parement
5