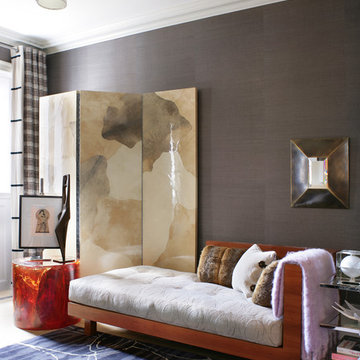Idées déco de salles de séjour contemporaines avec un mur gris
Trier par :
Budget
Trier par:Populaires du jour
141 - 160 sur 6 949 photos
1 sur 3
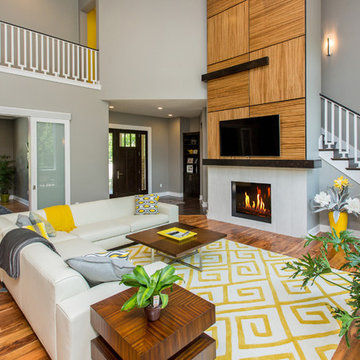
Jake Boyd
Inspiration pour une salle de séjour design avec un mur gris, une cheminée standard et un manteau de cheminée en plâtre.
Inspiration pour une salle de séjour design avec un mur gris, une cheminée standard et un manteau de cheminée en plâtre.
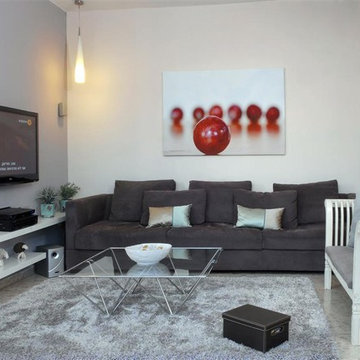
Cette photo montre une salle de séjour tendance avec un mur gris et un téléviseur fixé au mur.
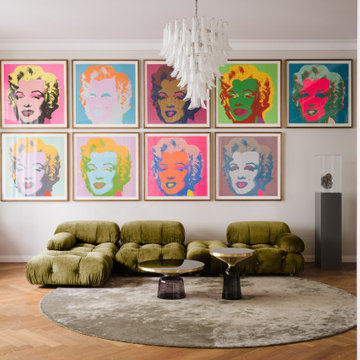
Idées déco pour une grande salle de séjour contemporaine fermée avec une bibliothèque ou un coin lecture, un mur gris et parquet clair.

Modern penthouse family room
Idées déco pour une grande salle de séjour contemporaine ouverte avec un bar de salon, un mur gris, un sol en carrelage de céramique, une cheminée standard, un manteau de cheminée en carrelage, un téléviseur fixé au mur et un sol gris.
Idées déco pour une grande salle de séjour contemporaine ouverte avec un bar de salon, un mur gris, un sol en carrelage de céramique, une cheminée standard, un manteau de cheminée en carrelage, un téléviseur fixé au mur et un sol gris.
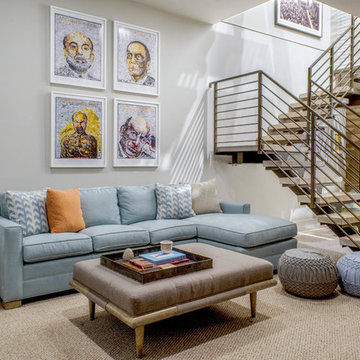
Andrea Cipriani Mecchi
Aménagement d'une salle de séjour contemporaine avec un mur gris, moquette et un sol beige.
Aménagement d'une salle de séjour contemporaine avec un mur gris, moquette et un sol beige.

Being the second home we have designed for this family, The challenge was creating spaces that were functional for this active family!. With the help of Jim Bulejski Architects, we completely gutted/renovated the first floor. Adding onto the original back of the house creating the new kitchen space any chef would want to create in. Renovated the original/existing "kitchen" to be an eat-in and side extension to the kitchen and coffee bar area.
We added a working laundry room for the kids to dump backpacks and sports gear and a refuge for her 5 dogs, a fresh den/seating area for the mom and dad, and last but not least, updated the old Living Room to create a cozy space for the kids and adults to retreat to! Using cool grays, navy, white and gold accents, these spaces are as gorgeous as they are comfortable.
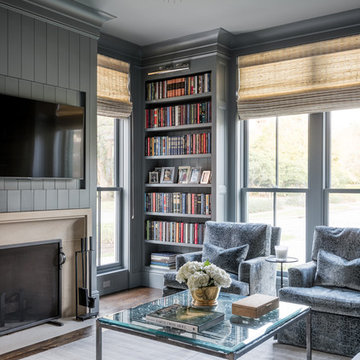
Réalisation d'une grande salle de séjour design ouverte avec un mur gris, parquet foncé, une cheminée standard, un manteau de cheminée en pierre, un téléviseur encastré et un sol marron.
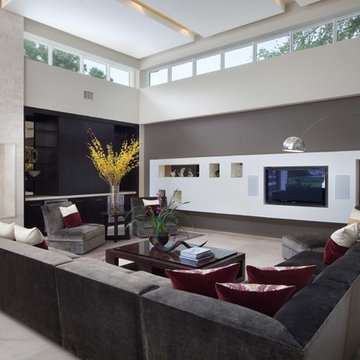
Idée de décoration pour une salle de séjour design ouverte avec un mur gris, un téléviseur encastré et un sol beige.
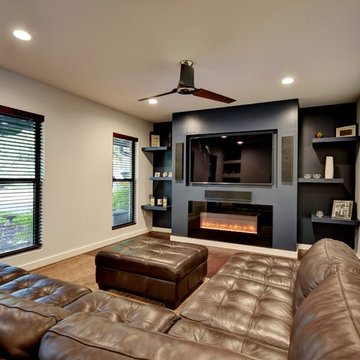
Inspiration pour une salle de séjour design de taille moyenne et fermée avec un mur gris, parquet foncé, une cheminée ribbon, un manteau de cheminée en carrelage et un téléviseur encastré.
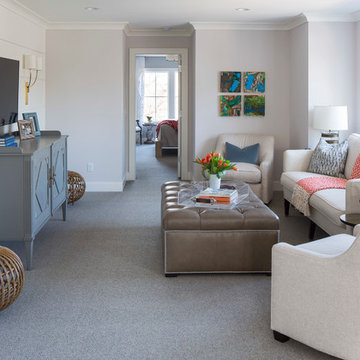
Martha O'Hara Interiors, Interior Design & Photo Styling | City Homes, Builder | Troy Thies, Photography
Please Note: All “related,” “similar,” and “sponsored” products tagged or listed by Houzz are not actual products pictured. They have not been approved by Martha O’Hara Interiors nor any of the professionals credited. For information about our work, please contact design@oharainteriors.com.

This couple was ready for some major changes in their home on north Euclid in Upland, CA. After completing their nursery last year, they asked for help designing their family room. Everything had to go! The brick fireplace, the TV niche next to the fireplace, the wet bar…none of it portrayed my client’s taste or style in any way. They requested a space that was modern, not fussy, clean and contemporary. I achieved this look by transforming the fireplace wall with limestone and paneled walls with hidden storage behind where the TV niche used to be. Other features that helped in this transformation are updated recessed and accent lighting, fixtures, window coverings, sleek, contemporary furnishings, art and accessories. The existing carpet was replaced with dark wood flooring that seamlessly meets the new limestone fireplace hearth that runs the distance of the entire focal wall.
A roadblock popped up when we found out the SMALLEST WALL in the house that was part of the existing wet bar turned out to be where the main plumbing and electrical were housed. Instead of spending the exorbitant amount of money that it would’ve cost to remove this wall, I instead turned the unused wet bar into a functional feature with oodles of storage on one side and a wall niche on the opposite to display art.
Now this space is a functional and comfortable room in their house where they can relax and spend time with family.
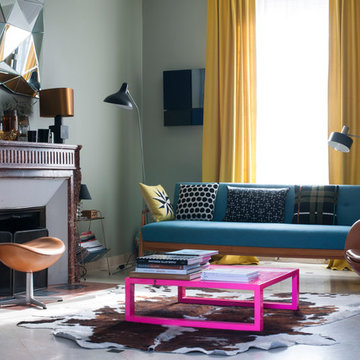
Salon. Peinture "French Grey" de Farrow & Ball. Fauteuil Egg chair en cuir naturel de Arne Jacobsen et son ottoman. Table basse Tetrel rose fluo. Daybed scandinave chiné en Allemagne. lampadaire Mantis Schottlander, Rideaux jaune Tissu KVADRAT. Coussins LINDELL & Co et Yellow Velvet Edition. Enceintes Bang & Olufsen chinées.
Photo Patrick Sordoillet.
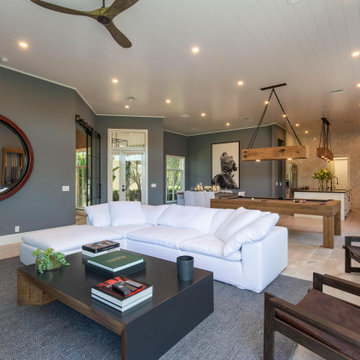
Exemple d'une salle de séjour tendance de taille moyenne et ouverte avec un mur gris, parquet clair, un téléviseur fixé au mur, un sol blanc et un plafond en lambris de bois.
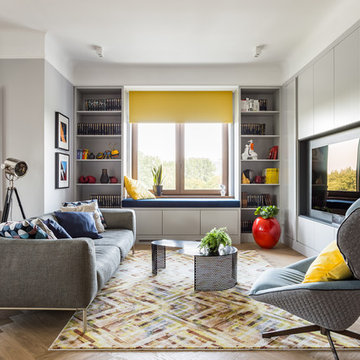
Cette photo montre une salle de séjour tendance de taille moyenne et ouverte avec un mur gris, un sol beige, une bibliothèque ou un coin lecture, parquet clair, aucune cheminée et un téléviseur encastré.
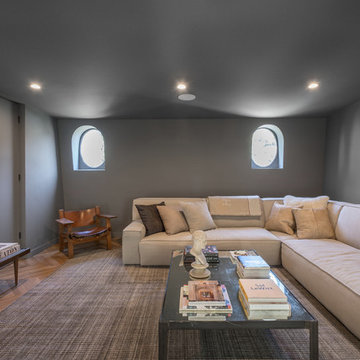
Exemple d'une salle de séjour tendance fermée avec un mur gris, aucune cheminée et un téléviseur fixé au mur.
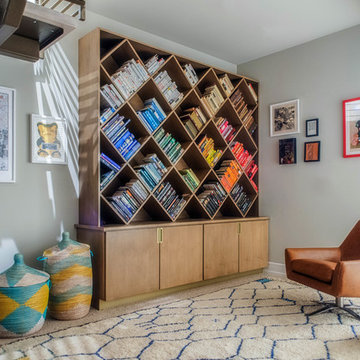
Andrea Cipriani Mecchi
Idées déco pour une salle de séjour contemporaine avec une bibliothèque ou un coin lecture, un mur gris et moquette.
Idées déco pour une salle de séjour contemporaine avec une bibliothèque ou un coin lecture, un mur gris et moquette.
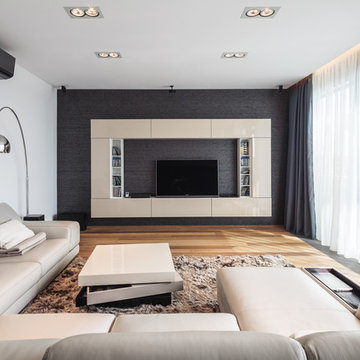
Cette image montre une grande salle de séjour design avec un mur gris, parquet clair et un téléviseur encastré.
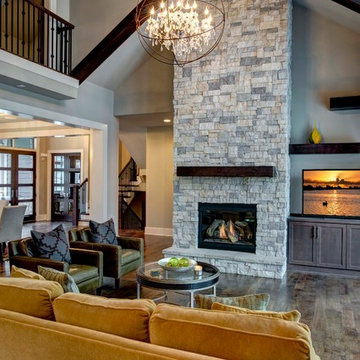
Moment in Time Photography
Cette image montre une grande salle de séjour design ouverte avec un mur gris, parquet foncé, une cheminée standard et un manteau de cheminée en pierre.
Cette image montre une grande salle de séjour design ouverte avec un mur gris, parquet foncé, une cheminée standard et un manteau de cheminée en pierre.

The new Kitchen and the Family Room are open to each other. So to make the rooms read well off of one another we needed to give the fireplace a face lift. So a new glass insert for the fireplace with a chrome surround and a cantilevered hearth were added. The stone tile surround was extended to the ceiling and the tile was changed. The charcoal maple flooring seen in the kitchen and the family room was added during the remodel and carried throughout most of the house. Alie Zandstra
Idées déco de salles de séjour contemporaines avec un mur gris
8
