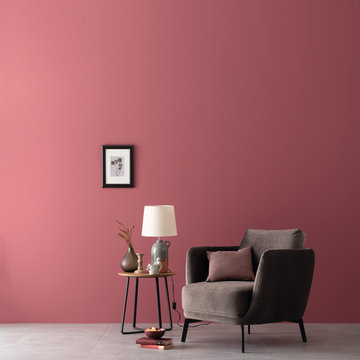Idées déco de salles de séjour contemporaines avec un mur rouge
Trier par :
Budget
Trier par:Populaires du jour
1 - 20 sur 191 photos
1 sur 3
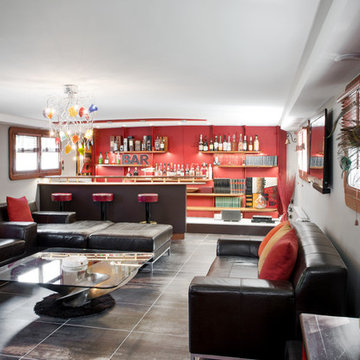
Cette image montre une salle de séjour design fermée avec un bar de salon, un mur rouge et un sol noir.
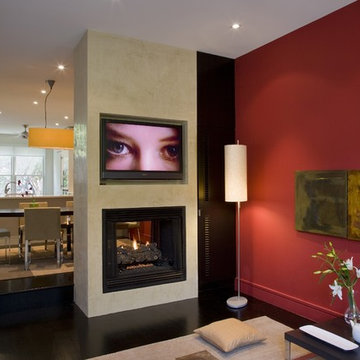
Cette photo montre une salle de séjour tendance ouverte avec un mur rouge, une cheminée double-face et un téléviseur fixé au mur.

Red reading room
Cette image montre une salle de séjour design de taille moyenne et fermée avec une bibliothèque ou un coin lecture, un mur rouge, un sol en carrelage de céramique et un sol beige.
Cette image montre une salle de séjour design de taille moyenne et fermée avec une bibliothèque ou un coin lecture, un mur rouge, un sol en carrelage de céramique et un sol beige.
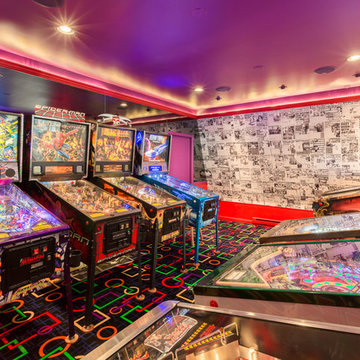
Michael deLeon Photography
Idée de décoration pour une salle de séjour design fermée avec moquette, un sol multicolore, salle de jeu et un mur rouge.
Idée de décoration pour une salle de séjour design fermée avec moquette, un sol multicolore, salle de jeu et un mur rouge.
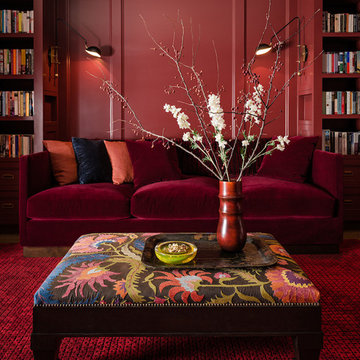
Anthony Rich
Inspiration pour une salle de séjour design de taille moyenne et fermée avec une bibliothèque ou un coin lecture, un mur rouge et moquette.
Inspiration pour une salle de séjour design de taille moyenne et fermée avec une bibliothèque ou un coin lecture, un mur rouge et moquette.
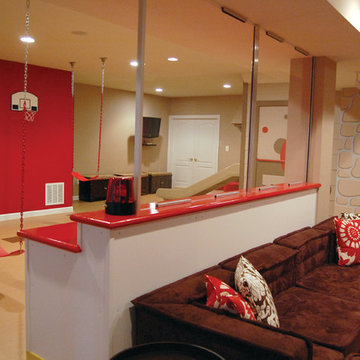
THEME There are two priorities in this
room: Hockey (in this case, Washington
Capitals hockey) and FUN.
FOCUS The room is broken into two
main sections (one for kids and one
for adults); and divided by authentic
hockey boards, complete with yellow
kickplates and half-inch plexiglass. Like
a true hockey arena, the room pays
homage to star players with two fully
autographed team jerseys preserved in
cases, as well as team logos positioned
throughout the room on custom-made
pillows, accessories and the floor.
The back half of the room is made just
for kids. Swings, a dart board, a ball
pit, a stage and a hidden playhouse
under the stairs ensure fun for all.
STORAGE A large storage unit at
the rear of the room makes use of an
odd-shaped nook, adds support and
accommodates large shelves, toys and
boxes. Storage space is cleverly placed
near the ballpit, and will eventually
transition into a full storage area once
the pit is no longer needed. The back
side of the hockey boards hold two
small refrigerators (one for adults and
one for kids), as well as the base for the
audio system.
GROWTH The front half of the room
lasts as long as the family’s love for the
team. The back half of the room grows
with the children, and eventually will
provide a useable, wide open space as
well as storage.
SAFETY A plexiglass wall separates the
two main areas of the room, minimizing
the noise created by kids playing and
hockey fans cheering. It also protects
the big screen TV from balls, pucks and
other play objects that occasionally fly
by. The ballpit door has a double safety
lock to ensure supervised use.
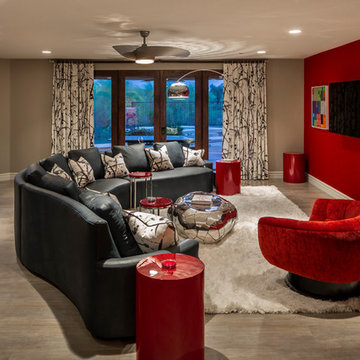
Fun Family Room designed by Chris Jovanelly. Michael Berman Harper Swivel Chair. Red side tables by Bernhardt. Pierre Frey "Leo" drapery and pillow fabric. Curved sofa is custom. Leather is custom by Spa City Leather to match Sherwin Williams "Dark Night." Phillips Collection Coffee Table. Zuo Modern Barstools and Floor lamp. Torto fan by Fanimation. Drapery Hardware by Houles.
Photography by Jason Roehner
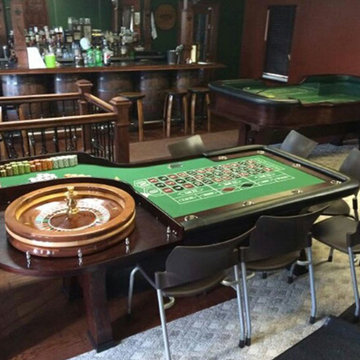
Cette photo montre une grande salle de séjour tendance ouverte avec salle de jeu, un téléviseur fixé au mur, un mur rouge, parquet foncé, aucune cheminée et un sol beige.
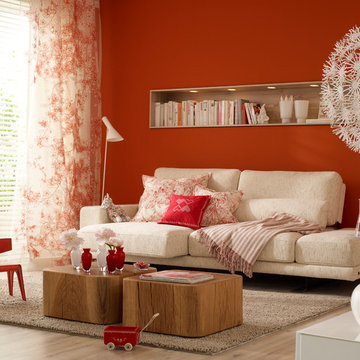
Exemple d'une salle de séjour tendance avec un mur rouge et parquet clair.
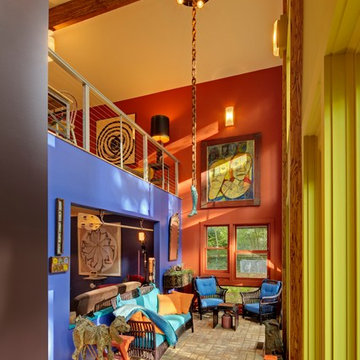
Many of the finishes were reclaimed from the previous home or from local sources. Site placement and thoughtful window selection allow for daylight to stream into the home even on a gray day. This home is LEED Platinum Certified and was built by Meadowlark Design + Build in Ann Arbor, Michigan.

Park Place Design
Réalisation d'une salle de séjour design de taille moyenne et fermée avec salle de jeu, un mur rouge, un sol en marbre, une cheminée standard, un manteau de cheminée en pierre et aucun téléviseur.
Réalisation d'une salle de séjour design de taille moyenne et fermée avec salle de jeu, un mur rouge, un sol en marbre, une cheminée standard, un manteau de cheminée en pierre et aucun téléviseur.
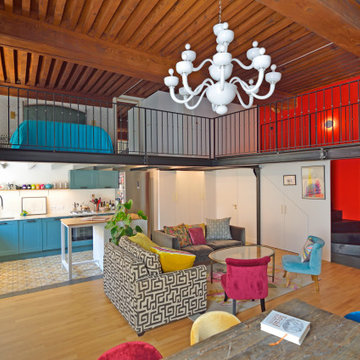
La mezzanine abrite la chambre (ouverte) et le bureau (à droite en jaune)
Inspiration pour une salle de séjour mansardée ou avec mezzanine design de taille moyenne avec une bibliothèque ou un coin lecture, un mur rouge, parquet clair, aucun téléviseur, un sol beige, un plafond en bois, du papier peint et éclairage.
Inspiration pour une salle de séjour mansardée ou avec mezzanine design de taille moyenne avec une bibliothèque ou un coin lecture, un mur rouge, parquet clair, aucun téléviseur, un sol beige, un plafond en bois, du papier peint et éclairage.
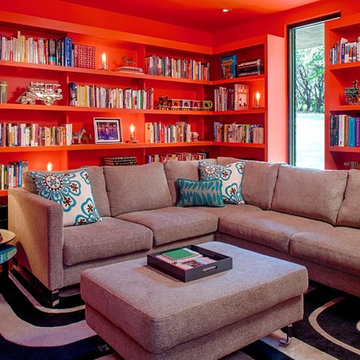
Cette photo montre une salle de séjour tendance avec une bibliothèque ou un coin lecture et un mur rouge.
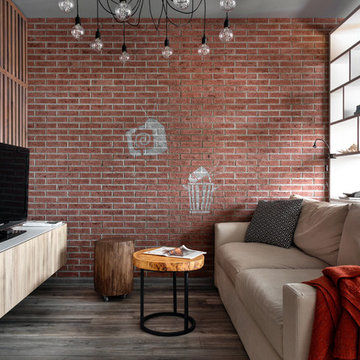
фото Антон Лихторович
Aménagement d'une salle de séjour contemporaine de taille moyenne avec un téléviseur indépendant, une bibliothèque ou un coin lecture, un mur rouge, aucune cheminée et un sol marron.
Aménagement d'une salle de séjour contemporaine de taille moyenne avec un téléviseur indépendant, une bibliothèque ou un coin lecture, un mur rouge, aucune cheminée et un sol marron.
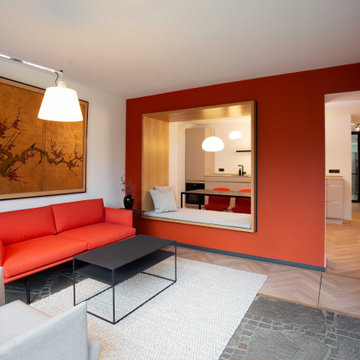
Réalisation d'une salle de séjour design ouverte avec un mur rouge, parquet clair et du papier peint.
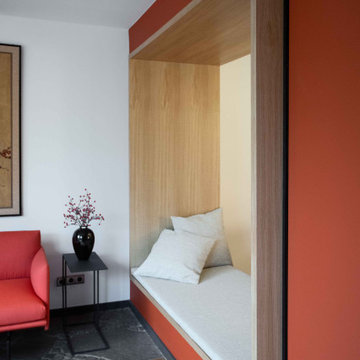
Aménagement d'une salle de séjour contemporaine ouverte avec un mur rouge, parquet clair et du papier peint.
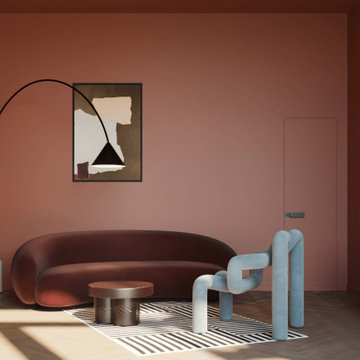
Smart Apartment B2 sviluppato all’interno della “Corte del Tiglio”, un progetto residenziale composto da 5 unità abitative, ciascuna dotata di giardino privato e vetrate a tutta altezza e ciascuna studiata con un proprio scenario cromatico. Le tonalità del B2 nascono dal contrasto tra il caldo e il freddo. Il rosso etrusco estremamente caldo del living viene “raffreddato” dal celeste chiarissimo di alcuni elementi. Ad unire e bilanciare il tutto interviene la sinuosità delle linee.
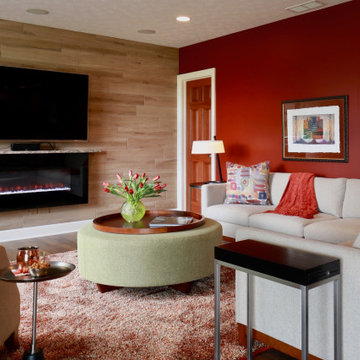
The wood grain tiled wall and electric fireplace with granite mantel provide a home for the TV. Comfy sectional and high back chair create a conversation grouping grounded by the shag rug.
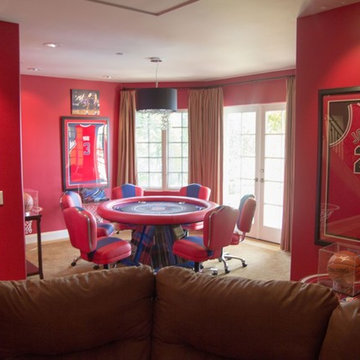
Cette image montre une grande salle de séjour design ouverte avec salle de jeu, un mur rouge, un téléviseur fixé au mur et moquette.
Idées déco de salles de séjour contemporaines avec un mur rouge
1
