Idées déco de salles de séjour contemporaines avec un plafond en bois
Trier par :
Budget
Trier par:Populaires du jour
141 - 160 sur 208 photos
1 sur 3
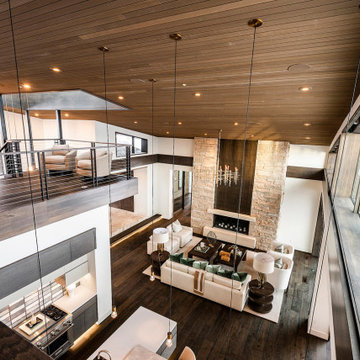
Cette image montre une salle de séjour mansardée ou avec mezzanine design avec un sol en bois brun, une cheminée standard, un manteau de cheminée en pierre de parement, un sol marron et un plafond en bois.
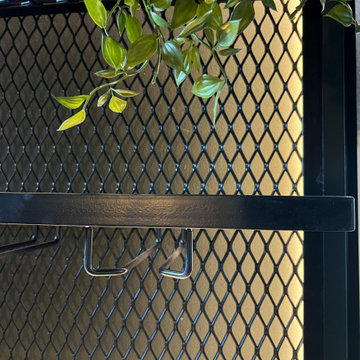
Above a newly constructed triple garage, we created a multifunctional space for a family that likes to entertain, but also spend time together watching movies, sports and playing pool.
Having worked with our clients before on a previous project, they gave us free rein to create something they couldn’t have thought of themselves. We planned the space to feel as open as possible, whilst still having individual areas with their own identity and purpose.
As this space was going to be predominantly used for entertaining in the evening or for movie watching, we made the room dark and enveloping using Farrow and Ball Studio Green in dead flat finish, wonderful for absorbing light. We then set about creating a lighting plan that offers multiple options for both ambience and practicality, so no matter what the occasion there was a lighting setting to suit.
The bar, banquette seat and sofa were all bespoke, specifically designed for this space, which allowed us to have the exact size and cover we wanted. We also designed a restroom and shower room, so that in the future should this space become a guest suite, it already has everything you need.
Given that this space was completed just before Christmas, we feel sure it would have been thoroughly enjoyed for entertaining.
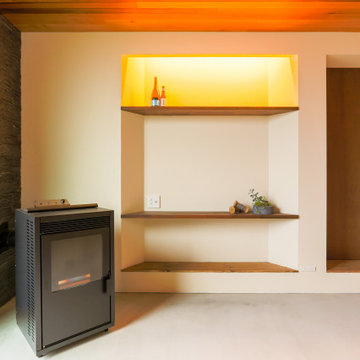
Exemple d'une salle de séjour tendance en bois fermée avec sol en béton ciré, un poêle à bois, un manteau de cheminée en carrelage, aucun téléviseur, un sol gris et un plafond en bois.
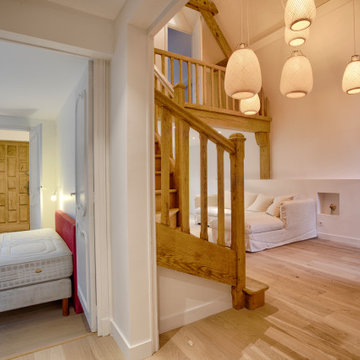
Aménagement d'une très grande salle de séjour contemporaine ouverte avec une bibliothèque ou un coin lecture, un mur blanc, parquet clair, une cheminée standard, un manteau de cheminée en pierre, un téléviseur indépendant et un plafond en bois.
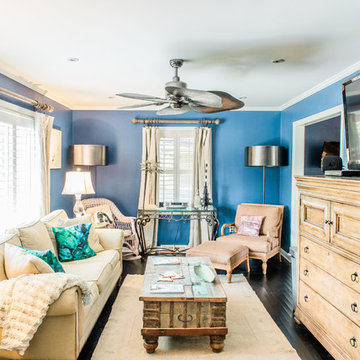
family room updated!
Inspiration pour une salle de séjour design de taille moyenne et ouverte avec un mur bleu, parquet foncé, un téléviseur fixé au mur et un plafond en bois.
Inspiration pour une salle de séjour design de taille moyenne et ouverte avec un mur bleu, parquet foncé, un téléviseur fixé au mur et un plafond en bois.
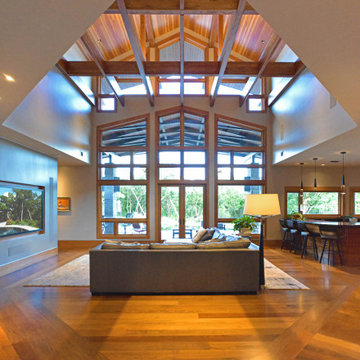
The family room is oriented with views of the pool terrace and Texas Hill Country beyond. The covered entertainment deck leads to other covered deck areas and down to the lower terrace’s infinity edge pool and raised spa.
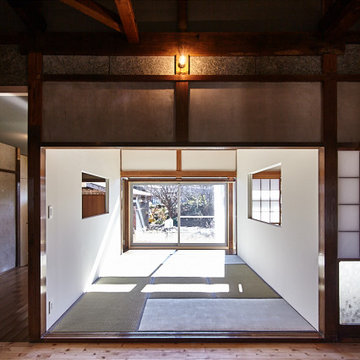
Cette image montre une salle de séjour design de taille moyenne et ouverte avec un mur bleu, un sol de tatami, aucune cheminée, aucun téléviseur, un plafond en bois et du lambris de bois.
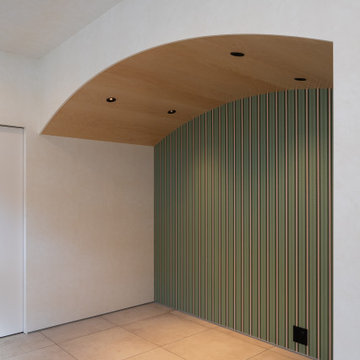
photo by 大沢誠一
水蓄熱アクアレーヤー/株式会社イゼナ
Réalisation d'une grande salle de séjour design avec un mur vert, un sol en carrelage de céramique, un sol beige, un plafond en bois et du papier peint.
Réalisation d'une grande salle de séjour design avec un mur vert, un sol en carrelage de céramique, un sol beige, un plafond en bois et du papier peint.
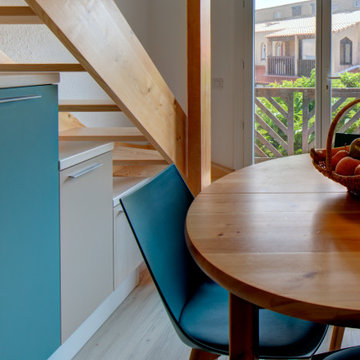
Idées déco pour une salle de séjour contemporaine de taille moyenne et ouverte avec un mur blanc, sol en stratifié, aucune cheminée, un téléviseur indépendant, un sol gris, un plafond en bois et du papier peint.
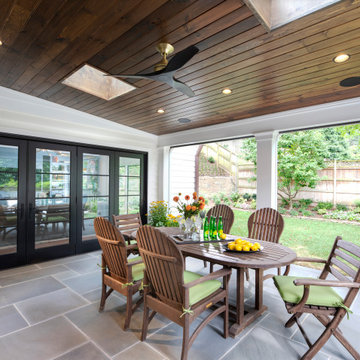
Réalisation d'une salle de séjour design de taille moyenne et ouverte avec une bibliothèque ou un coin lecture, un sol en ardoise, un sol gris et un plafond en bois.

Gorgeous modern single family home with magnificent views.
Réalisation d'une salle de séjour design de taille moyenne et ouverte avec un mur multicolore, un sol en carrelage de céramique, une cheminée ribbon, un manteau de cheminée en métal, un téléviseur fixé au mur, un sol beige et un plafond en bois.
Réalisation d'une salle de séjour design de taille moyenne et ouverte avec un mur multicolore, un sol en carrelage de céramique, une cheminée ribbon, un manteau de cheminée en métal, un téléviseur fixé au mur, un sol beige et un plafond en bois.
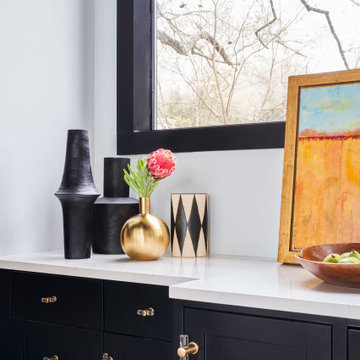
Idées déco pour une grande salle de séjour contemporaine avec un bar de salon, un mur blanc, un sol en bois brun et un plafond en bois.
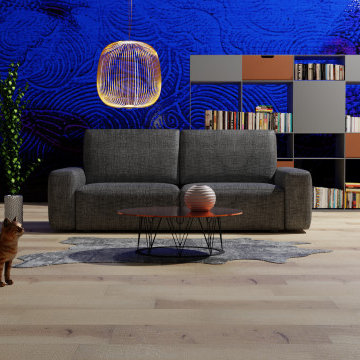
Il cliente aveva bisogno di creare uno spazio di impatto, ma allo stesso tempo minimale, all'ingresso della sua abitazione.
Nella zona del living quindi si è provveduto a cambiare il pavimento (precedentemente in marmo) con un pavimento che evoca sensazioni più calde, quale il parquet in legno chiaro.
In seguito si è deciso di giocare sulla contrapposizione di colori/materiali dato dalla zona divano/pouf sui toni del grigio antracite, in contrapposizione alla parete trattata con una carta da parati a tutta parete in tonalità blu con accenni di rosso a formare un disegno in 3d.
L'insieme viene reso più leggero dal lampadario pendente al centro della stanza.

Above a newly constructed triple garage, we created a multifunctional space for a family that likes to entertain, but also spend time together watching movies, sports and playing pool.
Having worked with our clients before on a previous project, they gave us free rein to create something they couldn’t have thought of themselves. We planned the space to feel as open as possible, whilst still having individual areas with their own identity and purpose.
As this space was going to be predominantly used for entertaining in the evening or for movie watching, we made the room dark and enveloping using Farrow and Ball Studio Green in dead flat finish, wonderful for absorbing light. We then set about creating a lighting plan that offers multiple options for both ambience and practicality, so no matter what the occasion there was a lighting setting to suit.
The bar, banquette seat and sofa were all bespoke, specifically designed for this space, which allowed us to have the exact size and cover we wanted. We also designed a restroom and shower room, so that in the future should this space become a guest suite, it already has everything you need.
Given that this space was completed just before Christmas, we feel sure it would have been thoroughly enjoyed for entertaining.
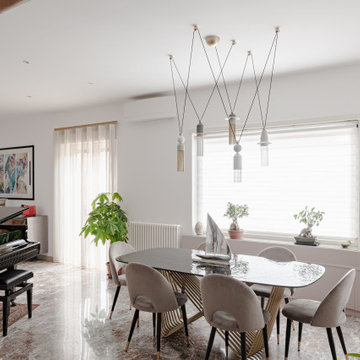
Vista del salone
Exemple d'une grande salle de séjour tendance avec une salle de musique, un sol en marbre et un plafond en bois.
Exemple d'une grande salle de séjour tendance avec une salle de musique, un sol en marbre et un plafond en bois.
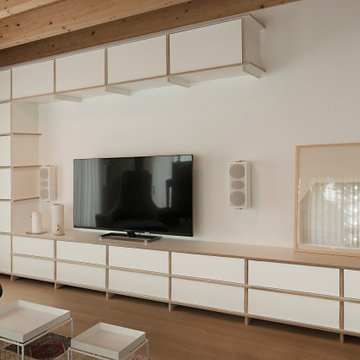
Interior Design: freudenspiel by Elisabeth Zola;
Fotos: Zolaproduction
Maßangefertigtes TV-Board in Kombination mit viel Stauraum
Cette image montre une salle de séjour design de taille moyenne et ouverte avec un mur blanc, un sol en bois brun, un téléviseur indépendant, un sol marron et un plafond en bois.
Cette image montre une salle de séjour design de taille moyenne et ouverte avec un mur blanc, un sol en bois brun, un téléviseur indépendant, un sol marron et un plafond en bois.
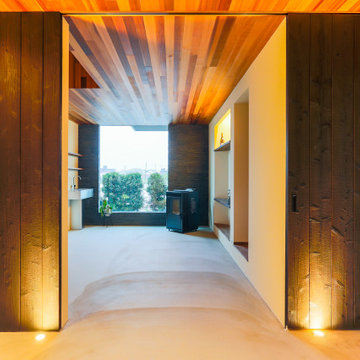
Cette image montre une salle de séjour design en bois fermée avec sol en béton ciré, un poêle à bois, un manteau de cheminée en carrelage, aucun téléviseur, un sol gris et un plafond en bois.
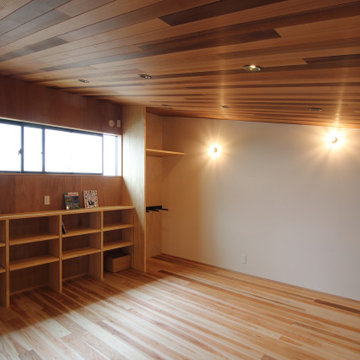
階段上りきったところにあるフリースペース。
本やおもちゃ、サーフボードなど置けるようになっています。
Aménagement d'une salle de séjour contemporaine en bois avec un sol en bois brun, un téléviseur indépendant et un plafond en bois.
Aménagement d'une salle de séjour contemporaine en bois avec un sol en bois brun, un téléviseur indépendant et un plafond en bois.
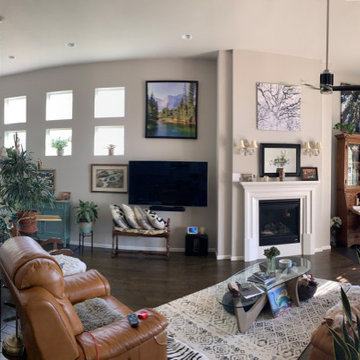
This client desired a fireplace design that was in keeping with a more contemporary feel. I suggested scaling the fireplace properly to the elevation allowed and the present square footage of the room.
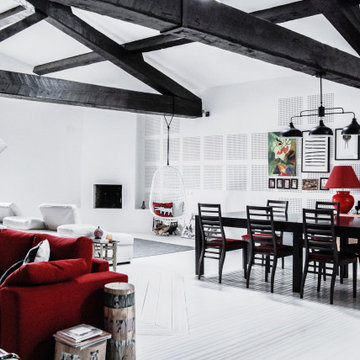
Bienvenue dans le projet LOFT 06.
Un joli loft situé à Saint-Assiscle à Perpignan ! L'idée a été de transformer ce loft dans un large espace lumineux ! Entre style arty et contemporain, l'objectif était d'unifier les deux étages et tous les espaces du logement.
Idées déco de salles de séjour contemporaines avec un plafond en bois
8