Idées déco de salles de séjour contemporaines avec un sol blanc
Trier par :
Budget
Trier par:Populaires du jour
121 - 140 sur 769 photos
1 sur 3
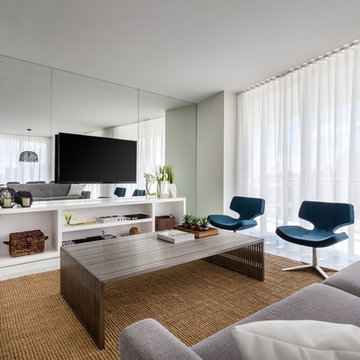
Inspiration pour une salle de séjour design de taille moyenne et ouverte avec un mur blanc, un sol en carrelage de porcelaine, aucune cheminée, un téléviseur fixé au mur et un sol blanc.
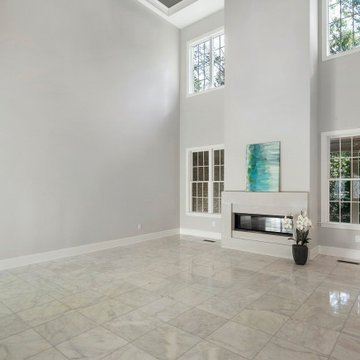
Aménagement d'une salle de séjour contemporaine avec un mur gris, un sol en marbre, une cheminée standard, un sol blanc et un plafond à caissons.
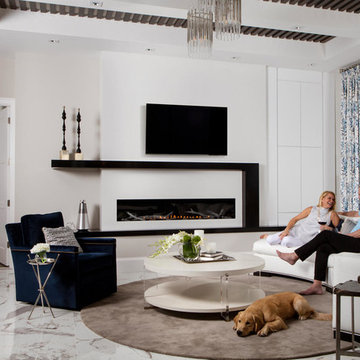
Idées déco pour une grande salle de séjour contemporaine ouverte avec un mur blanc, un sol en marbre, une cheminée standard, un manteau de cheminée en plâtre, un téléviseur fixé au mur et un sol blanc.
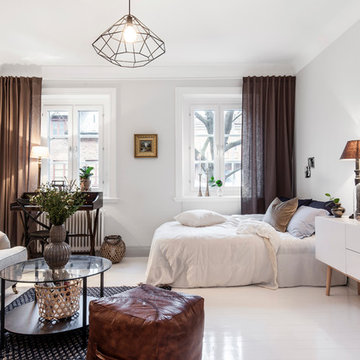
Anders Bergstedt
Inspiration pour une salle de séjour design ouverte et de taille moyenne avec un mur blanc, parquet peint, aucune cheminée, un téléviseur dissimulé, un sol blanc et éclairage.
Inspiration pour une salle de séjour design ouverte et de taille moyenne avec un mur blanc, parquet peint, aucune cheminée, un téléviseur dissimulé, un sol blanc et éclairage.
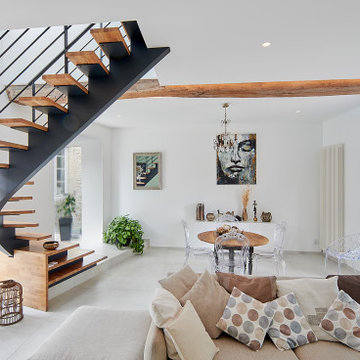
Crédit photo : Antoine Morfaux
Aménagement d'une salle de séjour contemporaine de taille moyenne et ouverte avec un sol en carrelage de céramique, aucune cheminée, un sol blanc et poutres apparentes.
Aménagement d'une salle de séjour contemporaine de taille moyenne et ouverte avec un sol en carrelage de céramique, aucune cheminée, un sol blanc et poutres apparentes.
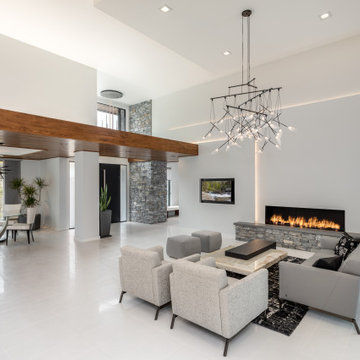
Exemple d'une grande salle de séjour tendance ouverte avec un mur blanc, un sol en carrelage de céramique, une cheminée ribbon, un téléviseur encastré et un sol blanc.
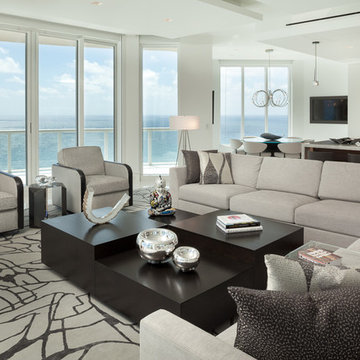
•Photo by Argonaut Architectural•
Réalisation d'une grande salle de séjour design ouverte avec un mur blanc, un sol en marbre, aucune cheminée, un téléviseur dissimulé et un sol blanc.
Réalisation d'une grande salle de séjour design ouverte avec un mur blanc, un sol en marbre, aucune cheminée, un téléviseur dissimulé et un sol blanc.
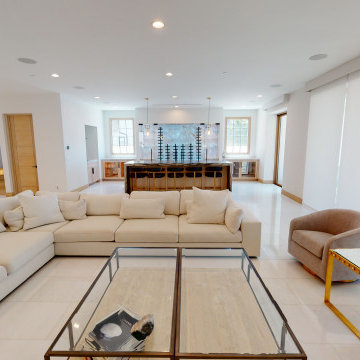
AFTER - Open Concept; walls removed, courtyard filled in, new location for kitchen and a wine room addition. New dirty kitchen
Exemple d'une très grande salle de séjour tendance ouverte avec un mur blanc, un sol en carrelage de porcelaine et un sol blanc.
Exemple d'une très grande salle de séjour tendance ouverte avec un mur blanc, un sol en carrelage de porcelaine et un sol blanc.
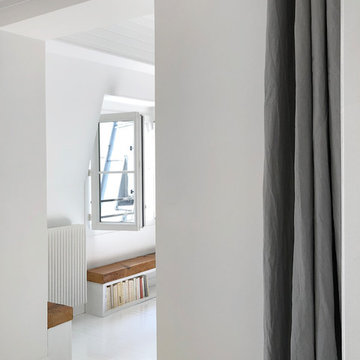
@juliettemogenet
Idées déco pour une grande salle de séjour contemporaine ouverte avec une bibliothèque ou un coin lecture, un mur blanc, parquet peint, une cheminée standard, un manteau de cheminée en brique, un sol blanc et aucun téléviseur.
Idées déco pour une grande salle de séjour contemporaine ouverte avec une bibliothèque ou un coin lecture, un mur blanc, parquet peint, une cheminée standard, un manteau de cheminée en brique, un sol blanc et aucun téléviseur.
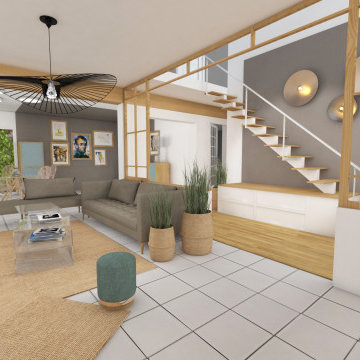
Remplacement de l'escalier à l'entrée par un escalier plus contemporain posé sur un meuble de rangement bas
mise en valeur du mur avec un aplat de couleur et luminaires en applique
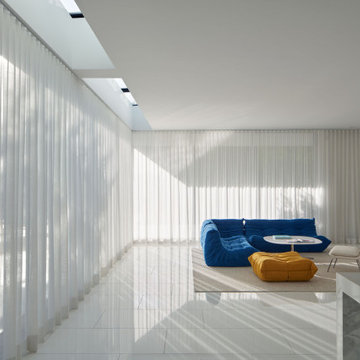
The Atherton House is a family compound for a professional couple in the tech industry, and their two teenage children. After living in Singapore, then Hong Kong, and building homes there, they looked forward to continuing their search for a new place to start a life and set down roots.
The site is located on Atherton Avenue on a flat, 1 acre lot. The neighboring lots are of a similar size, and are filled with mature planting and gardens. The brief on this site was to create a house that would comfortably accommodate the busy lives of each of the family members, as well as provide opportunities for wonder and awe. Views on the site are internal. Our goal was to create an indoor- outdoor home that embraced the benign California climate.
The building was conceived as a classic “H” plan with two wings attached by a double height entertaining space. The “H” shape allows for alcoves of the yard to be embraced by the mass of the building, creating different types of exterior space. The two wings of the home provide some sense of enclosure and privacy along the side property lines. The south wing contains three bedroom suites at the second level, as well as laundry. At the first level there is a guest suite facing east, powder room and a Library facing west.
The north wing is entirely given over to the Primary suite at the top level, including the main bedroom, dressing and bathroom. The bedroom opens out to a roof terrace to the west, overlooking a pool and courtyard below. At the ground floor, the north wing contains the family room, kitchen and dining room. The family room and dining room each have pocketing sliding glass doors that dissolve the boundary between inside and outside.
Connecting the wings is a double high living space meant to be comfortable, delightful and awe-inspiring. A custom fabricated two story circular stair of steel and glass connects the upper level to the main level, and down to the basement “lounge” below. An acrylic and steel bridge begins near one end of the stair landing and flies 40 feet to the children’s bedroom wing. People going about their day moving through the stair and bridge become both observed and observer.
The front (EAST) wall is the all important receiving place for guests and family alike. There the interplay between yin and yang, weathering steel and the mature olive tree, empower the entrance. Most other materials are white and pure.
The mechanical systems are efficiently combined hydronic heating and cooling, with no forced air required.
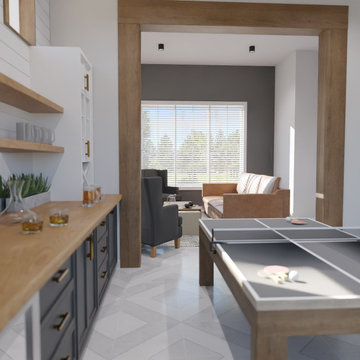
Exemple d'une salle de séjour tendance de taille moyenne et ouverte avec un bar de salon, un mur blanc, un sol en carrelage de céramique, un téléviseur fixé au mur et un sol blanc.
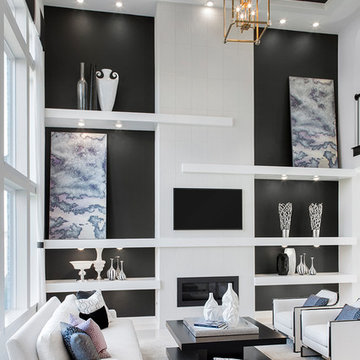
Thomas McConnell
Inspiration pour une salle de séjour design avec un mur blanc, un sol en carrelage de céramique, un manteau de cheminée en carrelage, un téléviseur fixé au mur et un sol blanc.
Inspiration pour une salle de séjour design avec un mur blanc, un sol en carrelage de céramique, un manteau de cheminée en carrelage, un téléviseur fixé au mur et un sol blanc.
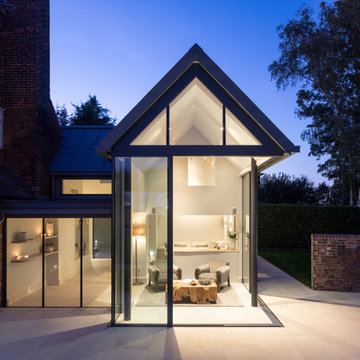
A stunning 16th Century listed Queen Anne Manor House with contemporary Sky-Frame extension which features stunning Janey Butler Interiors design and style throughout. The fabulous contemporary zinc and glass extension with its 3 metre high sliding Sky-Frame windows allows for incredible views across the newly created garden towards the newly built Oak and Glass Gym & Garage building. When fully open the space achieves incredible indoor-outdoor contemporary living. A wonderful project designed, built and completed by Riba Llama Architects & Janey Butler Interiors of the Llama Group of Design companies.
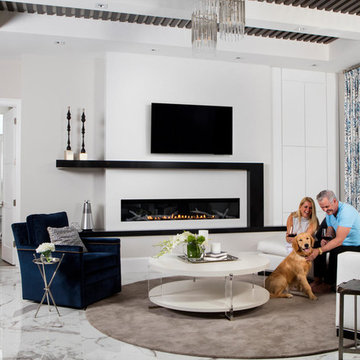
Aménagement d'une grande salle de séjour contemporaine ouverte avec un mur blanc, un sol en marbre, une cheminée standard, un manteau de cheminée en plâtre, un téléviseur fixé au mur et un sol blanc.
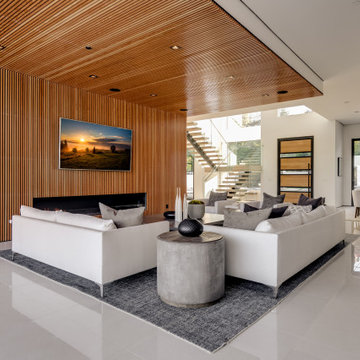
Open Concept Family Room, Featuring a 20' long Custom Made Douglas Fir Wood Paneled Wall with 15' Overhang, 10' Bio-Ethenol Fireplace, LED Lighting and Built-In Speakers.
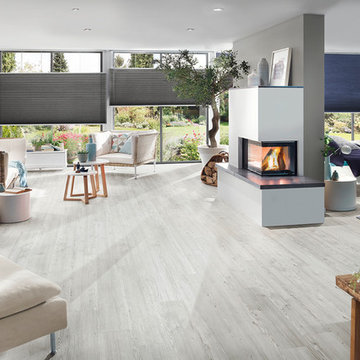
Die Designboden Kollektion floors@home von PROJECT FLOORS bietet Ihnen einen schönen, robusten und pflegeleichten Bodenbelag für Ihr Haus oder Ihre Wohnung. Unseren Vinylboden können Sie durchgehend in allen Räumen wie Wohn- und Schlafzimmer, Küche und Badezimmer verlegen. Mit über 100 verschiedenen Designs in Holz-, Stein-, Beton- und Keramik-Optik bietet PROJECT FLOORS Ihnen deutschlandweit die größte Auswahl an Designbodenbelägen an.
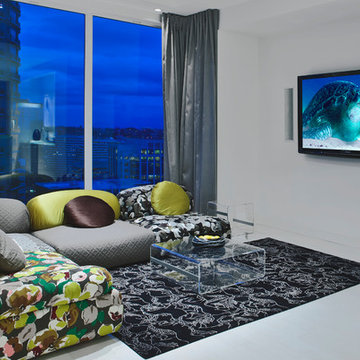
Cette image montre une salle de séjour design de taille moyenne et ouverte avec un mur blanc, moquette, aucune cheminée, un téléviseur fixé au mur et un sol blanc.
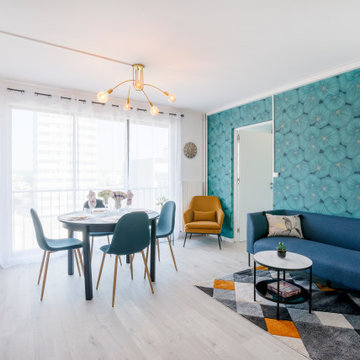
Rénovation complète, décoration comprise, de cet appartement pour collocation.
La décoratrice à imaginée une ambiance déco et contemporaine pour ravir les futurs occupants.
Cet appartement ne restera pas longtemps inoccupé !
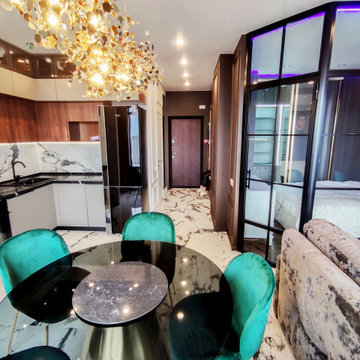
квартира-студии 40 кв.м.
Exemple d'une salle de séjour tendance de taille moyenne et ouverte avec un mur blanc, un sol en carrelage de porcelaine, un sol blanc et éclairage.
Exemple d'une salle de séjour tendance de taille moyenne et ouverte avec un mur blanc, un sol en carrelage de porcelaine, un sol blanc et éclairage.
Idées déco de salles de séjour contemporaines avec un sol blanc
7