Idées déco de salles de séjour contemporaines avec un téléviseur d'angle
Trier par :
Budget
Trier par:Populaires du jour
61 - 80 sur 192 photos
1 sur 3
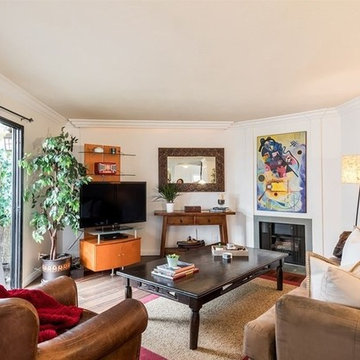
Candy
Exemple d'une salle de séjour mansardée ou avec mezzanine tendance de taille moyenne avec une bibliothèque ou un coin lecture, un mur blanc, un sol en bois brun, un poêle à bois, un manteau de cheminée en béton, un téléviseur d'angle et un sol marron.
Exemple d'une salle de séjour mansardée ou avec mezzanine tendance de taille moyenne avec une bibliothèque ou un coin lecture, un mur blanc, un sol en bois brun, un poêle à bois, un manteau de cheminée en béton, un téléviseur d'angle et un sol marron.
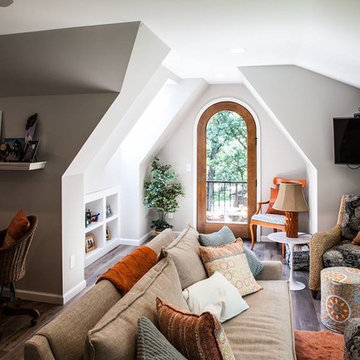
Cette image montre une salle de séjour design de taille moyenne et fermée avec un mur gris, parquet foncé, aucune cheminée, un téléviseur d'angle et un sol marron.
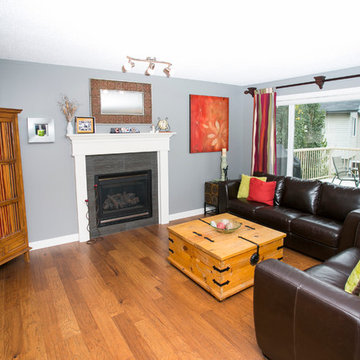
Avonlea Photography
Inspiration pour une salle de séjour design de taille moyenne et ouverte avec un mur gris, un sol en bois brun, une cheminée standard, un manteau de cheminée en carrelage et un téléviseur d'angle.
Inspiration pour une salle de séjour design de taille moyenne et ouverte avec un mur gris, un sol en bois brun, une cheminée standard, un manteau de cheminée en carrelage et un téléviseur d'angle.
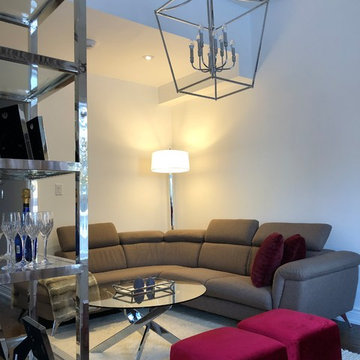
Samin Sameni
Inspiration pour une salle de séjour design de taille moyenne et ouverte avec un mur blanc, parquet foncé, une cheminée d'angle, un téléviseur d'angle et un sol marron.
Inspiration pour une salle de séjour design de taille moyenne et ouverte avec un mur blanc, parquet foncé, une cheminée d'angle, un téléviseur d'angle et un sol marron.
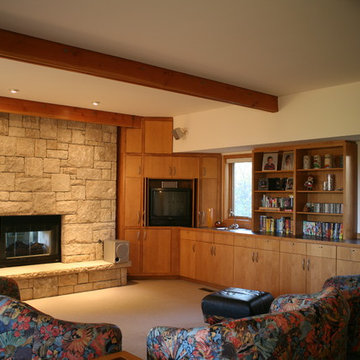
Aménagement d'une grande salle de séjour contemporaine fermée avec un mur blanc, moquette, une cheminée double-face, un manteau de cheminée en pierre, un téléviseur d'angle et un sol beige.
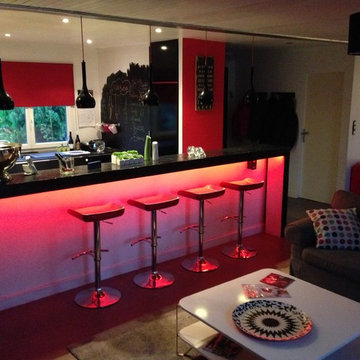
CBMINTERIORS
Réalisation d'une salle de séjour design de taille moyenne et ouverte avec un bar de salon, un mur gris, un sol en carrelage de céramique, une cheminée standard, un manteau de cheminée en brique, un téléviseur d'angle et un sol gris.
Réalisation d'une salle de séjour design de taille moyenne et ouverte avec un bar de salon, un mur gris, un sol en carrelage de céramique, une cheminée standard, un manteau de cheminée en brique, un téléviseur d'angle et un sol gris.
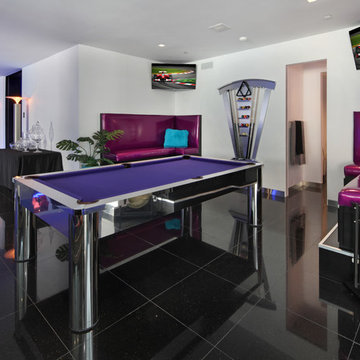
Jeri Koegel
Exemple d'une grande salle de séjour tendance ouverte avec salle de jeu, un mur blanc et un téléviseur d'angle.
Exemple d'une grande salle de séjour tendance ouverte avec salle de jeu, un mur blanc et un téléviseur d'angle.
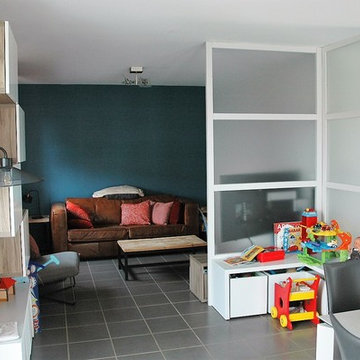
Peinture Tollens, meubles Alinéa et Ikéa, Cloisons Société LPA Romain Touche; panneaux japonais, stores bateau, coussins, Société Lathomarie Création Gracia Jacquo
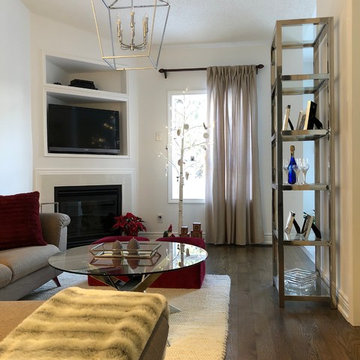
Samin Sameni
Exemple d'une salle de séjour tendance de taille moyenne et ouverte avec un mur blanc, parquet foncé, une cheminée d'angle, un téléviseur d'angle et un sol marron.
Exemple d'une salle de séjour tendance de taille moyenne et ouverte avec un mur blanc, parquet foncé, une cheminée d'angle, un téléviseur d'angle et un sol marron.
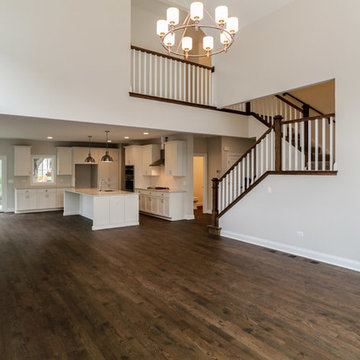
DJK Custom Homes, Inc.
Inspiration pour une grande salle de séjour design ouverte avec un mur beige, parquet foncé, une cheminée standard, un manteau de cheminée en carrelage, un téléviseur d'angle et un sol marron.
Inspiration pour une grande salle de séjour design ouverte avec un mur beige, parquet foncé, une cheminée standard, un manteau de cheminée en carrelage, un téléviseur d'angle et un sol marron.
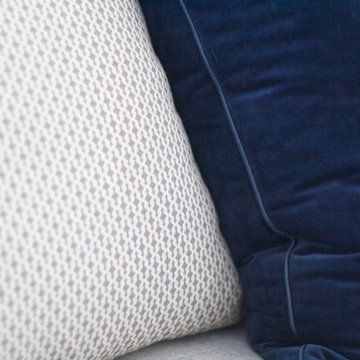
Réalisation d'une salle de séjour design de taille moyenne et ouverte avec un mur beige, parquet clair, une cheminée standard, un manteau de cheminée en pierre et un téléviseur d'angle.
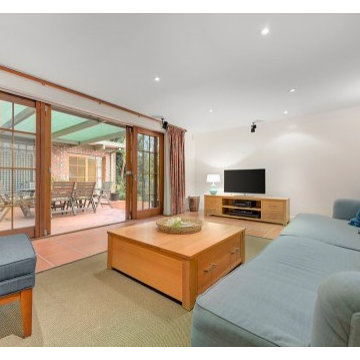
This large room leading to the courtyard/pool area served mainly as a play area/toy storage and unsorted washing basket dumping ground. Which is a pretty standard situation for hidden away rooms in the average family home...however, is not the best look when it comes to presenting a property for sale! This room has great outlook and was best showcased as a relaxed sitting area for guests (especially as a storeroom behind the garage was given a courtyard door and transformed into a guest suite as part of the transformation).
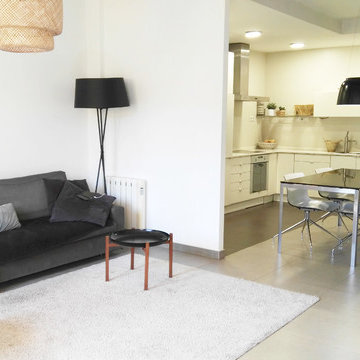
AmparoCasa bioclimática en Ruzafa (Valencia) Nuestra clienta, una persona comprometida con el medioambiente, necesita concernir su casa (situada en el corazón de Ruzafa) en un espacio libre de tóxicos donde el impacto medioambiental de la obra fuera el mínimo, reduciendo materiales nocivos y contaminantes, reutilizando lo preexistente y minimizar la reducción del consumo de energía utilizando la orientación.
Situamos la zona de vida y zonas comunes en la cara sur de la vivienda, y zonas privadas de descanso en la cara norte. Reutilizamos algunas las carpinterías preexistentes , facilitando por medio de espacios abiertos las ventilaciones cruzadas , impermeabilizamos las paredes con corcho negro natural , y utilizamos pinturas ecológicas ,siempre intentando ajustarnos a los presupuestos , a reducir el impacto lo mínimo posible ,como resultado tenemos un espacio amplio de trabajo , descanso , juego y comida con bien iluminados que recogen todo el sol en invierno y bien ventilados en verano y zonas de descanso y privadas , bien aisladas en invierno y frescas en verano. Navarro
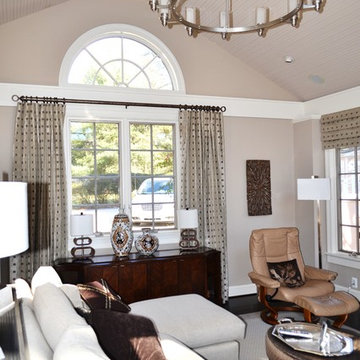
Tina Fontana
Aménagement d'une salle de séjour contemporaine avec un mur beige, moquette, une cheminée standard, un manteau de cheminée en pierre et un téléviseur d'angle.
Aménagement d'une salle de séjour contemporaine avec un mur beige, moquette, une cheminée standard, un manteau de cheminée en pierre et un téléviseur d'angle.
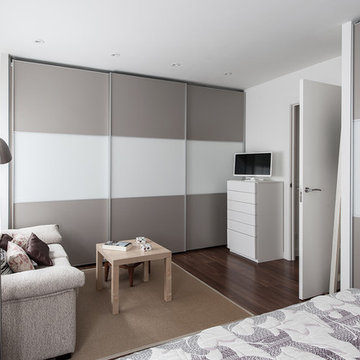
David Montero
Inspiration pour une salle de séjour design de taille moyenne et fermée avec un sol en bois brun, aucune cheminée et un téléviseur d'angle.
Inspiration pour une salle de séjour design de taille moyenne et fermée avec un sol en bois brun, aucune cheminée et un téléviseur d'angle.
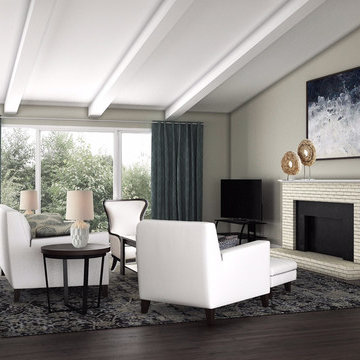
Idée de décoration pour une grande salle de séjour design ouverte avec un téléviseur d'angle, une cheminée standard, un manteau de cheminée en brique, un mur gris et parquet foncé.
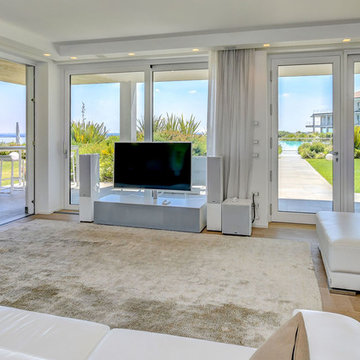
Banfi Mirko, Fotografo
Cette image montre une très grande salle de séjour design ouverte avec parquet clair et un téléviseur d'angle.
Cette image montre une très grande salle de séjour design ouverte avec parquet clair et un téléviseur d'angle.
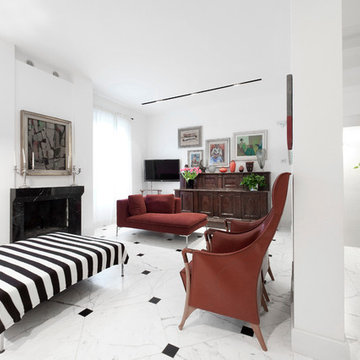
Dettaglio del soggiorno al piano terra della villa unifamiliare. Pavimento in marmo Statuario e inserti in nero Marquinia, conferiscono all'intero soggiorno eleganza e unicità. L'altare riconvertito a madia completa l'intero assetto.
Il camino esistente e recuperato anch'esso in marmo nero.
Ph. Marco Curatolo
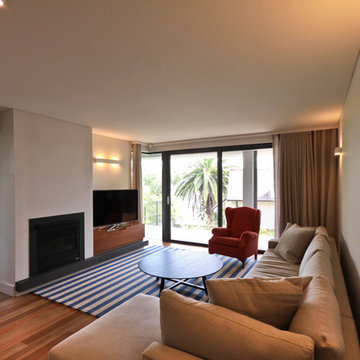
Réalisation d'une salle de séjour design avec un mur beige, un sol en bois brun, une cheminée standard et un téléviseur d'angle.
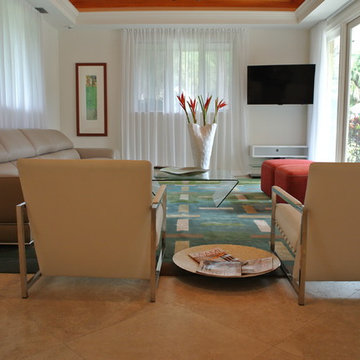
A TOUCHDOWN BY DESIGN
Interior design by Jennifer Corredor, J Design Group, Coral Gables, Florida
Text by Christine Davis
Photography by Pablo Corredor Miami, Florida
What did Detroit Lions linebacker, Stephen Tulloch, do when he needed a decorator for his new Miami 10,000-square-foot home? He tackled the situation by hiring interior designer Jennifer Corredor. Never defensive, he let her have run of the field. “He’d say, ‘Jen, do your thing,’” she says. And she did it well.
The first order of the day was to get a lay of the land and a feel for what he wanted. For his primary residence, Tulloch chose a home in Pinecrest, Florida. — a great family neighborhood known for its schools and ample lot sizes. “His lot is huge,” Corredor says. “He could practice his game there if he wanted.”
A laidback feeling permeates the suburban village, where mostly Mediterranean homes intermix with a few modern styles. With views toward the pool and a landscaped yard, Tulloch’s 10,000-square-foot home touches on both, a Mediterranean exterior with chic contemporary interiors.
Step inside, where high ceilings and a sculptural stairway with oak treads and linear spindles immediately capture the eye. “Knowing he was more inclined toward an uncluttered look, and taking into consideration his age and lifestyle, I naturally took the path of choosing more modern furnishings,” the designer says.
In the dining room, Tulloch specifically asked for a round table and Corredor found “Xilos Simplice” by Maxalto, a table that seats six to eight and has a Lazy Susan.
And just past the stairway, two armless chairs from Calligaris and a semi-round sofa shape the living room. In keeping with Tulloch’s desire for a simple no-fuss lifestyle, leather is often used for upholstery. “He preferred wipe-able areas,” she says. “Nearly everything in the living room is clad in leather.”
An architecturally striking, oak-coffered ceiling warms the family room, while Saturnia marble flooring grounds the space in cool comfort. “Since it’s just off the kitchen, this relaxed space provides the perfect place for family and friends to congregate — somewhere to hang out,” Corredor says. The deep-seated sofa wrapped in tan leather and Minotti armchairs in white join a pair of linen-clad ottomans for ample seating.
With eight bedrooms in the home, there was “plenty of space to repurpose,” Corredor says. “Five are used for sleeping quarters, but the others have been converted into a billiard room, a home office and the memorabilia room.” On the first floor, the billiard room is set for fun and entertainment with doors that open to the pool area.
The memorabilia room presented quite a challenge. Undaunted, Corredor delved into a seemingly never-ending collection of mementos to create a tribute to Tulloch’s career. “His team colors are blue and white, so we used those colors in this space,” she says.
In a nod to Tulloch’s career on and off the field, his home office displays awards, recognition plaques and photos from his foundation. A Copenhagen desk, Herman Miller chair and leather-topped credenza further an aura of masculinity.
All about relaxation, the master bedroom would not be complete without its own sitting area for viewing sports updates or late-night movies. Here, lounge chairs recline to create the perfect spot for Tulloch to put his feet up and watch TV. “He wanted it to be really comfortable,” Corredor says
A total redo was required in the master bath, where the now 12-foot-long shower is a far cry from those in a locker room. “This bath is more like a launching pad to get you going in the morning,” Corredor says.
“All in all, it’s a fun, warm and beautiful environment,” the designer says. “I wanted to create something unique, that would make my client proud and happy.” In Tulloch’s world, that’s a touchdown.
Your friendly Interior design firm in Miami at your service.
Contemporary - Modern Interior designs.
Top Interior Design Firm in Miami – Coral Gables.
Office,
Offices,
Kitchen,
Kitchens,
Bedroom,
Bedrooms,
Bed,
Queen bed,
King Bed,
Single bed,
House Interior Designer,
House Interior Designers,
Home Interior Designer,
Home Interior Designers,
Residential Interior Designer,
Residential Interior Designers,
Modern Interior Designers,
Miami Beach Designers,
Best Miami Interior Designers,
Miami Beach Interiors,
Luxurious Design in Miami,
Top designers,
Deco Miami,
Luxury interiors,
Miami modern,
Interior Designer Miami,
Contemporary Interior Designers,
Coco Plum Interior Designers,
Miami Interior Designer,
Sunny Isles Interior Designers,
Pinecrest Interior Designers,
Interior Designers Miami,
J Design Group interiors,
South Florida designers,
Best Miami Designers,
Miami interiors,
Miami décor,
Miami Beach Luxury Interiors,
Miami Interior Design,
Miami Interior Design Firms,
Beach front,
Top Interior Designers,
top décor,
Top Miami Decorators,
Miami luxury condos,
Top Miami Interior Decorators,
Top Miami Interior Designers,
Modern Designers in Miami,
modern interiors,
Modern,
Pent house design,
white interiors,
Miami, South Miami, Miami Beach, South Beach, Williams Island, Sunny Isles, Surfside, Fisher Island, Aventura, Brickell, Brickell Key, Key Biscayne, Coral Gables, CocoPlum, Coconut Grove, Pinecrest, Miami Design District, Golden Beach, Downtown Miami, Miami Interior Designers, Miami Interior Designer, Interior Designers Miami, Modern Interior Designers, Modern Interior Designer, Modern interior decorators, Contemporary Interior Designers, Interior decorators, Interior decorator, Interior designer, Interior designers, Luxury, modern, best, unique, real estate, decor
J Design Group – Miami Interior Design Firm – Modern – Contemporary
Contact us: (305) 444-4611
http://www.JDesignGroup.com
Idées déco de salles de séjour contemporaines avec un téléviseur d'angle
4