Idées déco de salles de séjour contemporaines avec une cheminée
Trier par :
Budget
Trier par:Populaires du jour
141 - 160 sur 14 214 photos
1 sur 3

Exemple d'une salle de séjour tendance de taille moyenne et ouverte avec un sol en bois brun, une cheminée ribbon, un manteau de cheminée en carrelage, aucun téléviseur, un sol marron et un mur gris.

Contemporary desert home with natural materials. Wood, stone and copper elements throughout the house. Floors are vein-cut travertine, walls are stacked stone or dry wall with hand painted faux finish.
Project designed by Susie Hersker’s Scottsdale interior design firm Design Directives. Design Directives is active in Phoenix, Paradise Valley, Cave Creek, Carefree, Sedona, and beyond.
For more about Design Directives, click here: https://susanherskerasid.com/

Interior Designer: Simons Design Studio
Builder: Magleby Construction
Photography: Alan Blakely Photography
Idée de décoration pour une grande salle de séjour design ouverte avec salle de jeu, un mur blanc, moquette, une cheminée standard, un manteau de cheminée en bois, un téléviseur fixé au mur et un sol gris.
Idée de décoration pour une grande salle de séjour design ouverte avec salle de jeu, un mur blanc, moquette, une cheminée standard, un manteau de cheminée en bois, un téléviseur fixé au mur et un sol gris.

Custom wall recess built to house restoration hardware shelving units, This contemporary living space houses a full size golf simulator and pool table on the left hand side. The windows above the bar act as a pass through to the lanai. This is the perfect room to host your guests in .

This photo: An exterior living room encourages outdoor living, a key feature of the house. Perpendicular glass doors disappear into columns of stacked Cantera Negra stone builder Rich Brock found at Stone Source. When the doors retract, the space joins the interior's great room, and much of the house is opened to the elements. The quartet of chairs and the coffee table are from All American Outdoor Living.
Positioned near the base of iconic Camelback Mountain, “Outside In” is a modernist home celebrating the love of outdoor living Arizonans crave. The design inspiration was honoring early territorial architecture while applying modernist design principles.
Dressed with undulating negra cantera stone, the massing elements of “Outside In” bring an artistic stature to the project’s design hierarchy. This home boasts a first (never seen before feature) — a re-entrant pocketing door which unveils virtually the entire home’s living space to the exterior pool and view terrace.
A timeless chocolate and white palette makes this home both elegant and refined. Oriented south, the spectacular interior natural light illuminates what promises to become another timeless piece of architecture for the Paradise Valley landscape.
Project Details | Outside In
Architect: CP Drewett, AIA, NCARB, Drewett Works
Builder: Bedbrock Developers
Interior Designer: Ownby Design
Photographer: Werner Segarra
Publications:
Luxe Interiors & Design, Jan/Feb 2018, "Outside In: Optimized for Entertaining, a Paradise Valley Home Connects with its Desert Surrounds"
Awards:
Gold Nugget Awards - 2018
Award of Merit – Best Indoor/Outdoor Lifestyle for a Home – Custom
The Nationals - 2017
Silver Award -- Best Architectural Design of a One of a Kind Home - Custom or Spec
http://www.drewettworks.com/outside-in/
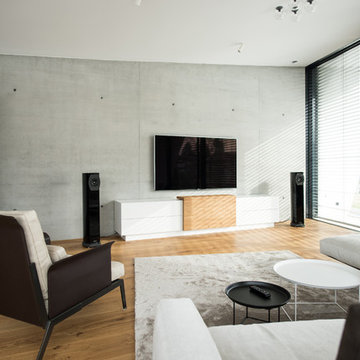
Sidebaord
Réalisation d'une salle de séjour design de taille moyenne avec un mur gris, un sol en bois brun, un poêle à bois, un téléviseur fixé au mur et un sol marron.
Réalisation d'une salle de séjour design de taille moyenne avec un mur gris, un sol en bois brun, un poêle à bois, un téléviseur fixé au mur et un sol marron.
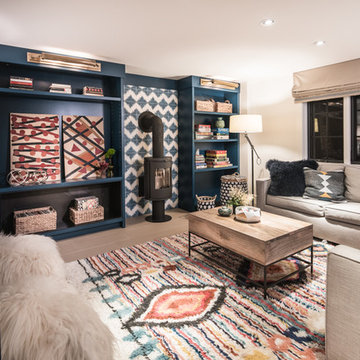
A Vermont second home renovation used for an active family who skis. Photos by Matthew Niemann Photography.
Aménagement d'une salle de séjour contemporaine ouverte avec salle de jeu, un mur blanc, un poêle à bois, un manteau de cheminée en carrelage et un sol marron.
Aménagement d'une salle de séjour contemporaine ouverte avec salle de jeu, un mur blanc, un poêle à bois, un manteau de cheminée en carrelage et un sol marron.
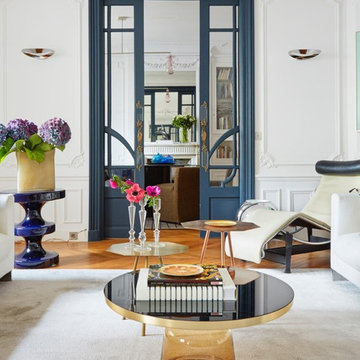
Ariadna Buffi
Cette photo montre une grande salle de séjour tendance fermée avec un mur blanc, parquet clair, une cheminée standard, un manteau de cheminée en pierre et un sol beige.
Cette photo montre une grande salle de séjour tendance fermée avec un mur blanc, parquet clair, une cheminée standard, un manteau de cheminée en pierre et un sol beige.

Monument Hickory in Grand Central by Shaw Floors.
Exemple d'une salle de séjour tendance de taille moyenne et fermée avec un mur blanc, parquet clair, un poêle à bois, un manteau de cheminée en métal, aucun téléviseur et un sol beige.
Exemple d'une salle de séjour tendance de taille moyenne et fermée avec un mur blanc, parquet clair, un poêle à bois, un manteau de cheminée en métal, aucun téléviseur et un sol beige.
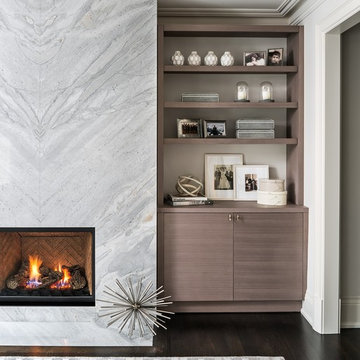
Cette photo montre une salle de séjour tendance de taille moyenne avec un mur blanc, parquet foncé, une cheminée standard, un sol marron et un manteau de cheminée en pierre.

Park Place Design
Réalisation d'une salle de séjour design de taille moyenne et fermée avec salle de jeu, un mur rouge, un sol en marbre, une cheminée standard, un manteau de cheminée en pierre et aucun téléviseur.
Réalisation d'une salle de séjour design de taille moyenne et fermée avec salle de jeu, un mur rouge, un sol en marbre, une cheminée standard, un manteau de cheminée en pierre et aucun téléviseur.
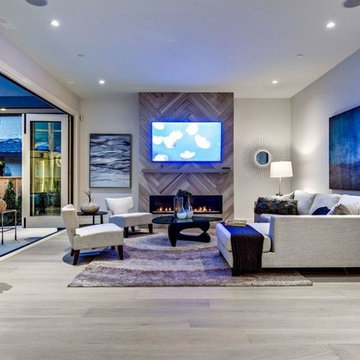
Wood look tile laid in herringbone pattern surrounding 60 inch linear gas fireplace. 65" curved TV hung above fireplace. Eclipse doors opening to covered rear patio.
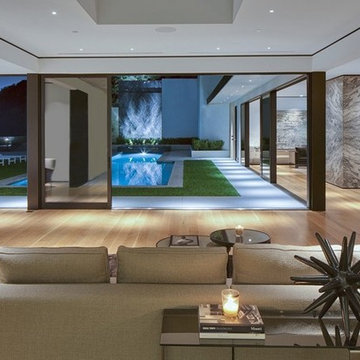
Cette photo montre une salle de séjour tendance de taille moyenne et ouverte avec un mur blanc, parquet clair, une cheminée ribbon et un manteau de cheminée en pierre.
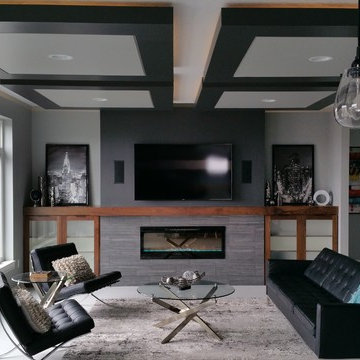
Aménagement d'une salle de séjour contemporaine de taille moyenne et fermée avec salle de jeu, un mur gris, un sol en carrelage de porcelaine, une cheminée standard, un manteau de cheminée en bois, un téléviseur fixé au mur et un sol gris.

This awe-inspiring custom home overlooks the Vail Valley from high on the mountainside. Featuring Vintage Woods siding, ceiling decking, timbers, fascia & soffit as well as custom metal paneling in both interior and exterior application. The metal is mounted to a custom grid mounting system for ease of installation. ©Kimberly Gavin Photography 2016 970-524-4041 www.vintagewoodsinc.net
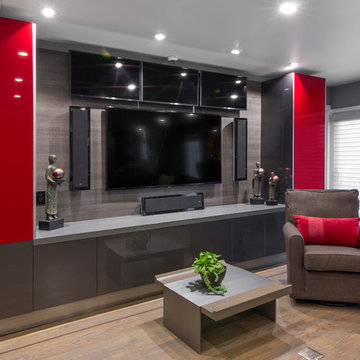
Ewa Demianiuk Photographer
Family sitting area off the kitchen offers a multimedia tv wall. Sleek, in appearance, but loaded with storage!
Welcome to see video of this installation at: http://www.yelp.com/biz/elements-in-design-san-mateo-and-palm-desert-
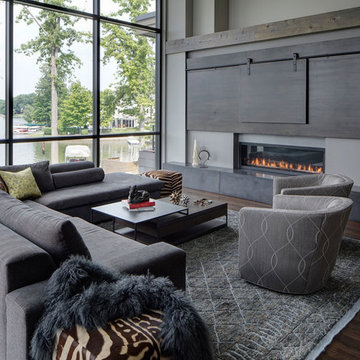
Much consideration was given to views that surround the home. The home sits on a reservoir and has breathtaking views from almost every room that the designers wanted to honor.
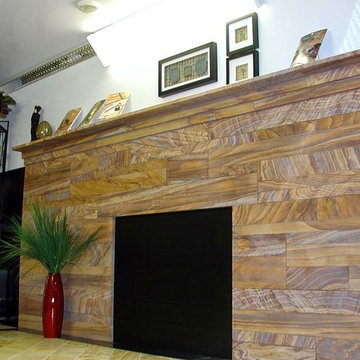
Rainbow Sandstone Tile Fireplace
Idée de décoration pour une salle de séjour design avec une cheminée standard et un manteau de cheminée en pierre.
Idée de décoration pour une salle de séjour design avec une cheminée standard et un manteau de cheminée en pierre.

Modern Contemporary Basement Remodel with Ceiling Niches and Custom Built Shelving Flanking Modern Fireplace Wall. Wet Bar Nearby with Comfortable Barstools for Entertaining. Photograph by Paul Kohlman.
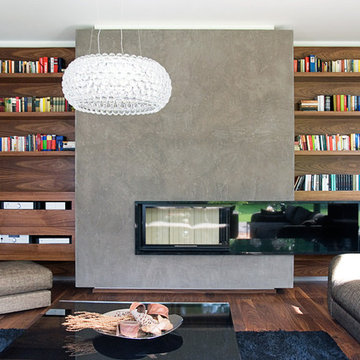
Cette photo montre une salle de séjour tendance de taille moyenne et fermée avec une cheminée ribbon, un manteau de cheminée en béton, une bibliothèque ou un coin lecture, un mur blanc et parquet foncé.
Idées déco de salles de séjour contemporaines avec une cheminée
8