Idées déco de salles de séjour contemporaines avec une cheminée standard
Trier par :
Budget
Trier par:Populaires du jour
121 - 140 sur 8 874 photos
1 sur 3

Knotty pine (solid wood) cabinet built to accommodate a huge record collection along with an amplifier, speakers and a record player.
Designer collaborator: Corinne Gilbert
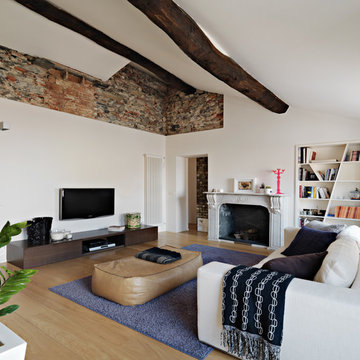
© ph.adriano pecchio
Idées déco pour une salle de séjour contemporaine avec une bibliothèque ou un coin lecture, un mur blanc, parquet clair, une cheminée standard et un téléviseur fixé au mur.
Idées déco pour une salle de séjour contemporaine avec une bibliothèque ou un coin lecture, un mur blanc, parquet clair, une cheminée standard et un téléviseur fixé au mur.

Photography: Liz Glasgow
Idées déco pour une salle de séjour contemporaine de taille moyenne et ouverte avec un mur blanc, une cheminée standard, un téléviseur encastré et un manteau de cheminée en pierre.
Idées déco pour une salle de séjour contemporaine de taille moyenne et ouverte avec un mur blanc, une cheminée standard, un téléviseur encastré et un manteau de cheminée en pierre.
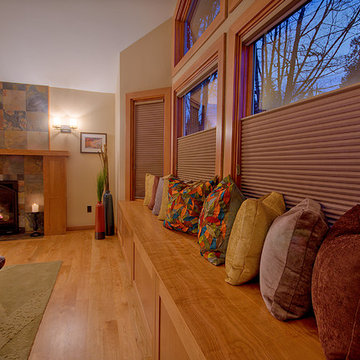
Aménagement d'une grande salle de séjour contemporaine fermée avec un manteau de cheminée en pierre, un mur beige, parquet clair et une cheminée standard.

Our Seattle studio designed this stunning 5,000+ square foot Snohomish home to make it comfortable and fun for a wonderful family of six.
On the main level, our clients wanted a mudroom. So we removed an unused hall closet and converted the large full bathroom into a powder room. This allowed for a nice landing space off the garage entrance. We also decided to close off the formal dining room and convert it into a hidden butler's pantry. In the beautiful kitchen, we created a bright, airy, lively vibe with beautiful tones of blue, white, and wood. Elegant backsplash tiles, stunning lighting, and sleek countertops complete the lively atmosphere in this kitchen.
On the second level, we created stunning bedrooms for each member of the family. In the primary bedroom, we used neutral grasscloth wallpaper that adds texture, warmth, and a bit of sophistication to the space creating a relaxing retreat for the couple. We used rustic wood shiplap and deep navy tones to define the boys' rooms, while soft pinks, peaches, and purples were used to make a pretty, idyllic little girls' room.
In the basement, we added a large entertainment area with a show-stopping wet bar, a large plush sectional, and beautifully painted built-ins. We also managed to squeeze in an additional bedroom and a full bathroom to create the perfect retreat for overnight guests.
For the decor, we blended in some farmhouse elements to feel connected to the beautiful Snohomish landscape. We achieved this by using a muted earth-tone color palette, warm wood tones, and modern elements. The home is reminiscent of its spectacular views – tones of blue in the kitchen, primary bathroom, boys' rooms, and basement; eucalyptus green in the kids' flex space; and accents of browns and rust throughout.
---Project designed by interior design studio Kimberlee Marie Interiors. They serve the Seattle metro area including Seattle, Bellevue, Kirkland, Medina, Clyde Hill, and Hunts Point.
For more about Kimberlee Marie Interiors, see here: https://www.kimberleemarie.com/
To learn more about this project, see here:
https://www.kimberleemarie.com/modern-luxury-home-remodel-snohomish

This ocean side home shares a balance between high style and comfortable living. The neutral color palette helps create the open airy feeling with a sectional that hosts plenty of seating, martini tables, black nickel bar stools with an Italian Moreno glass chandelier for the breakfast room overlooking the ocean
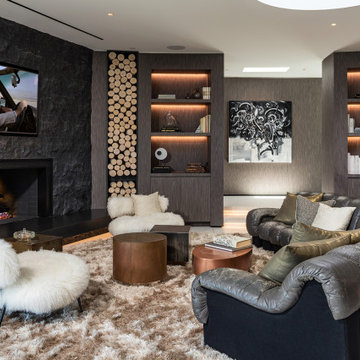
This mid-century modern party pad exudes an untouchable spirit of Beverly Hills leaning back to the 60s and jumping forward to today’s smart home living. The house, located in the esteemed Trousdale Estates, is all about lifestyle and with a full Savant Systems integration, there is not a space forgotten. Escape to the dedicated home theater where the 140” screen will dominate or make a drink and take in the view of LA from the pool. Collapse the house walls, let the TVs down and you can bet that this place is anything but boring.

Stunning great room with white and wood kitchen, overlooked by two balconies.
Idée de décoration pour une très grande salle de séjour design ouverte avec un mur blanc, un sol en bois brun, une cheminée standard, un manteau de cheminée en pierre, un téléviseur fixé au mur et un sol marron.
Idée de décoration pour une très grande salle de séjour design ouverte avec un mur blanc, un sol en bois brun, une cheminée standard, un manteau de cheminée en pierre, un téléviseur fixé au mur et un sol marron.
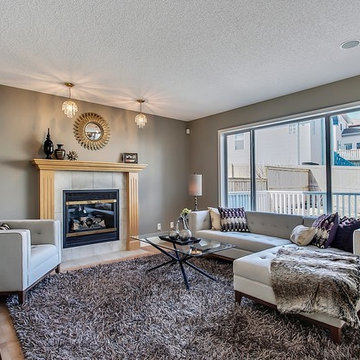
Réalisation d'une salle de séjour design de taille moyenne et ouverte avec un mur gris, parquet clair, une cheminée standard, un manteau de cheminée en carrelage et un sol jaune.
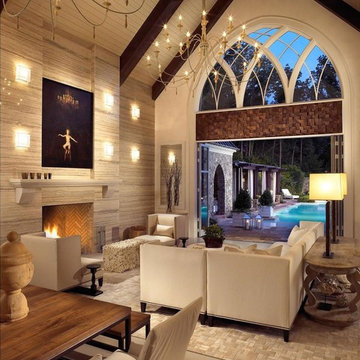
The Family Room is the central space of the pool house and incorporates durable materials such as concrete floor, granite walls, and wood ceilings to withstand the high use yet maintain a unique but formal feel.
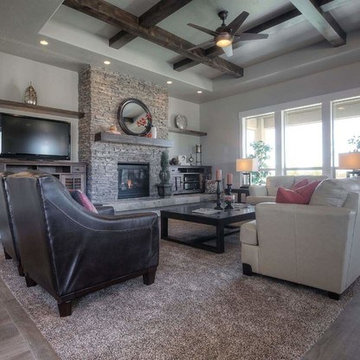
Réalisation d'une grande salle de séjour design ouverte avec moquette, une cheminée standard et un manteau de cheminée en pierre.
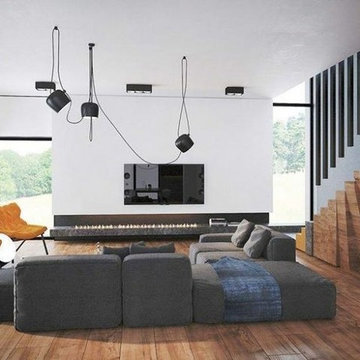
Exemple d'une grande salle de séjour tendance ouverte avec un mur blanc, parquet foncé, une cheminée standard, un manteau de cheminée en carrelage, un téléviseur encastré et un sol marron.
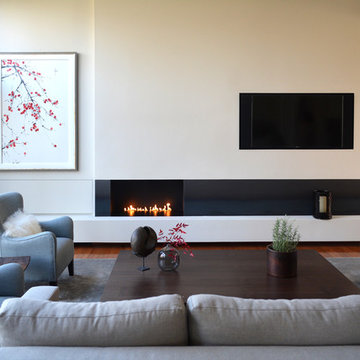
Caitlyn Cartlidge
Exemple d'une salle de séjour tendance de taille moyenne et ouverte avec parquet foncé, une cheminée standard et un manteau de cheminée en métal.
Exemple d'une salle de séjour tendance de taille moyenne et ouverte avec parquet foncé, une cheminée standard et un manteau de cheminée en métal.
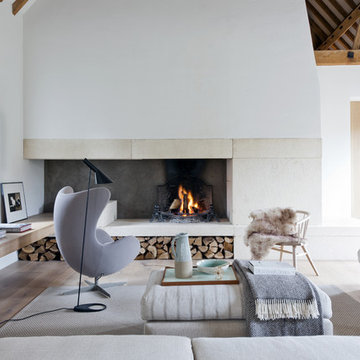
Fotografía: Raul Candales
Estilismo: Susana Ocaña
Réalisation d'une grande salle de séjour design fermée avec un mur blanc, parquet clair, une cheminée standard, un manteau de cheminée en pierre et aucun téléviseur.
Réalisation d'une grande salle de séjour design fermée avec un mur blanc, parquet clair, une cheminée standard, un manteau de cheminée en pierre et aucun téléviseur.
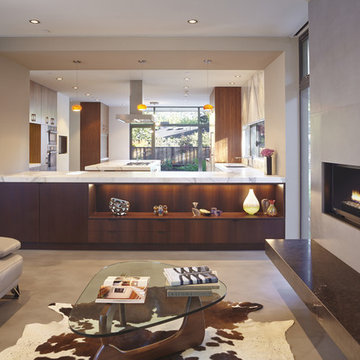
Atherton has many large substantial homes - our clients purchased an existing home on a one acre flag-shaped lot and asked us to design a new dream home for them. The result is a new 7,000 square foot four-building complex consisting of the main house, six-car garage with two car lifts, pool house with a full one bedroom residence inside, and a separate home office /work out gym studio building. A fifty-foot swimming pool was also created with fully landscaped yards.
Given the rectangular shape of the lot, it was decided to angle the house to incoming visitors slightly so as to more dramatically present itself. The house became a classic u-shaped home but Feng Shui design principals were employed directing the placement of the pool house to better contain the energy flow on the site. The main house entry door is then aligned with a special Japanese red maple at the end of a long visual axis at the rear of the site. These angles and alignments set up everything else about the house design and layout, and views from various rooms allow you to see into virtually every space tracking movements of others in the home.
The residence is simply divided into two wings of public use, kitchen and family room, and the other wing of bedrooms, connected by the living and dining great room. Function drove the exterior form of windows and solid walls with a line of clerestory windows which bring light into the middle of the large home. Extensive sun shadow studies with 3D tree modeling led to the unorthodox placement of the pool to the north of the home, but tree shadow tracking showed this to be the sunniest area during the entire year.
Sustainable measures included a full 7.1kW solar photovoltaic array technically making the house off the grid, and arranged so that no panels are visible from the property. A large 16,000 gallon rainwater catchment system consisting of tanks buried below grade was installed. The home is California GreenPoint rated and also features sealed roof soffits and a sealed crawlspace without the usual venting. A whole house computer automation system with server room was installed as well. Heating and cooling utilize hot water radiant heated concrete and wood floors supplemented by heat pump generated heating and cooling.
A compound of buildings created to form balanced relationships between each other, this home is about circulation, light and a balance of form and function.
Photo by John Sutton Photography.
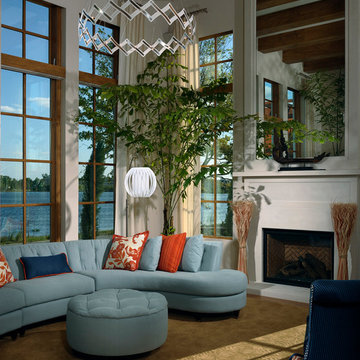
Joseph Lapeyra
Idées déco pour une salle de séjour contemporaine avec un mur beige, une cheminée standard et aucun téléviseur.
Idées déco pour une salle de séjour contemporaine avec un mur beige, une cheminée standard et aucun téléviseur.
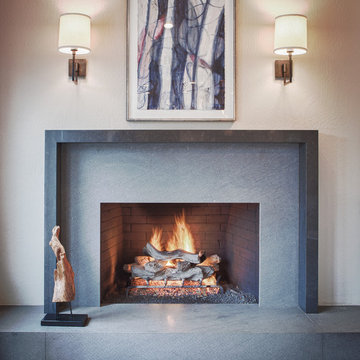
Cette image montre une grande salle de séjour design ouverte avec un mur gris, un sol en bois brun, une cheminée standard et un manteau de cheminée en pierre.
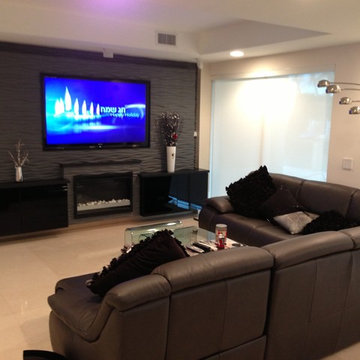
Custom closets, doors, kitchens, murphy beds, wall units - Free Consultation residential - commercial Metro Door Aventura Miami - 10+ yrs
Idées déco pour une salle de séjour contemporaine de taille moyenne et fermée avec un mur beige, un sol en carrelage de porcelaine, une cheminée standard, un manteau de cheminée en carrelage et un téléviseur fixé au mur.
Idées déco pour une salle de séjour contemporaine de taille moyenne et fermée avec un mur beige, un sol en carrelage de porcelaine, une cheminée standard, un manteau de cheminée en carrelage et un téléviseur fixé au mur.
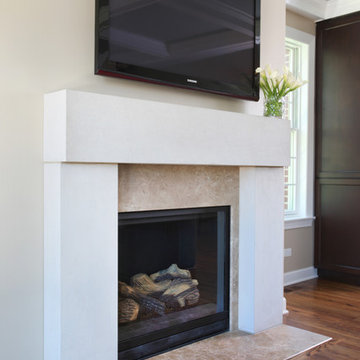
This fireplace in the open family room is part of a larger addition to this Oak Park home, which also included a new kitchen and a second floor master suite. This project was designed and executed by award winning Normandy Designer Stephanie Bryant, who wanted to add visual interest and a focal point to this large living room space.

Cette image montre une salle de séjour design de taille moyenne et fermée avec une bibliothèque ou un coin lecture, un mur marron, parquet peint, une cheminée standard, un manteau de cheminée en pierre, un téléviseur encastré, un sol beige et un plafond décaissé.
Idées déco de salles de séjour contemporaines avec une cheminée standard
7