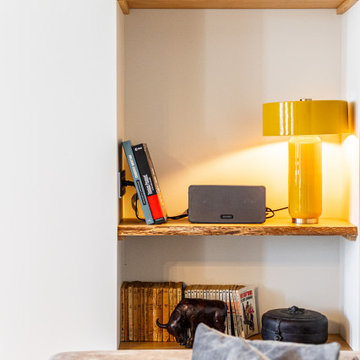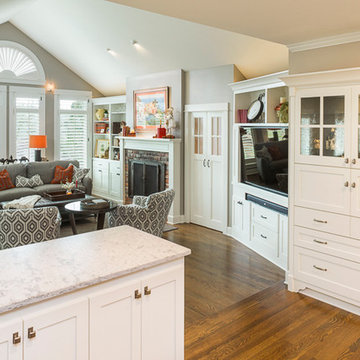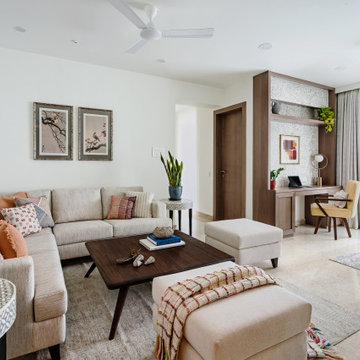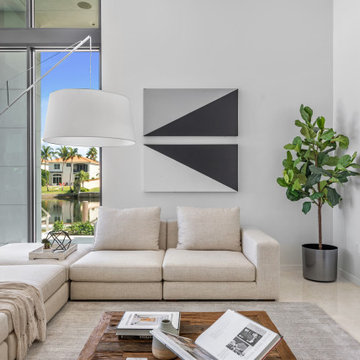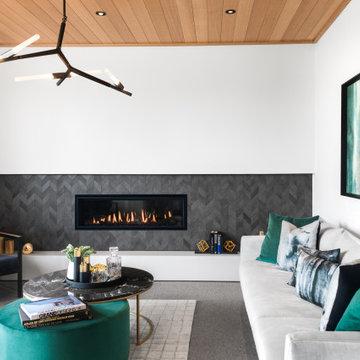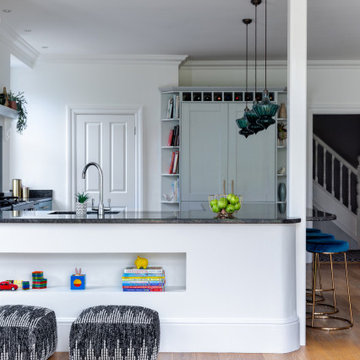Idées déco de salles de séjour contemporaines blanches
Trier par :
Budget
Trier par:Populaires du jour
101 - 120 sur 22 456 photos
1 sur 3
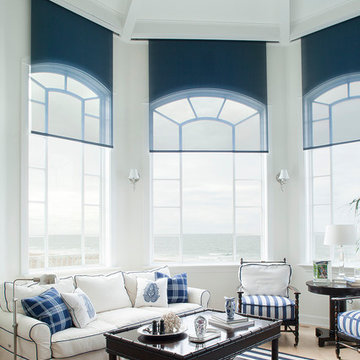
Photos by Manolo Langis
Aménagement d'une salle de séjour contemporaine avec un mur blanc, parquet clair et éclairage.
Aménagement d'une salle de séjour contemporaine avec un mur blanc, parquet clair et éclairage.
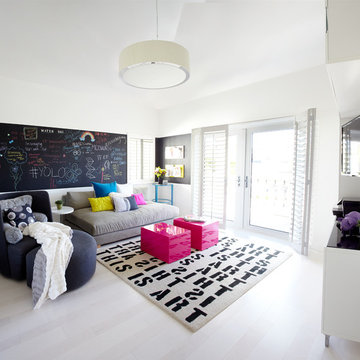
This room used to be one of the teenage girl's room, but they have decided to use this room as their TV and entertainment room. The room is small, the previous bedroom furnitures and the turquoise paint from ceiling to wall and the thick carpet gave the room a very stuffy feeling eventhough it had a very high ceiling. Both the teenagers definitely wanted white walls, space, comfort and a modern feel where they can invite friends and use it as well as a guest room. I opted for white all over, engineered white wood floor (warm to the feel, free from acariens and easy to maintain and clean), suggested the layout and the type of affordable furnitures and rugs from CB2 (they had fun and chose the furnitures and colors themselves - they made a great choice), (they loved the idea of the chalkboard wall in my home) chalkboard paint for fun which I aligned along the window, made better directional lights from the ceiling (led lights), simple suspension from CB2 to provide ambiance lighting at night and white lacquered TV/bookcase furniture from Ikea.
Photo Credit: Coy Gutierrez

Idées déco pour une salle de séjour contemporaine avec une bibliothèque ou un coin lecture, un mur gris et parquet foncé.
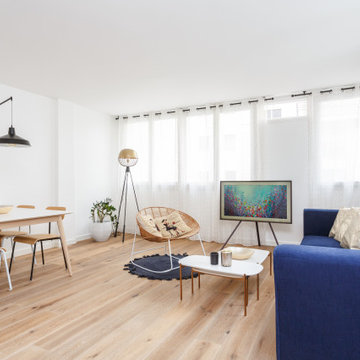
Inspiration pour une salle de séjour design ouverte avec un mur blanc, parquet clair, un téléviseur indépendant et un sol beige.
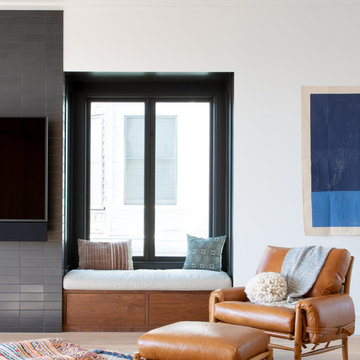
Intentional. Elevated. Artisanal.
With three children under the age of 5, our clients were starting to feel the confines of their Pacific Heights home when the expansive 1902 Italianate across the street went on the market. After learning the home had been recently remodeled, they jumped at the chance to purchase a move-in ready property. We worked with them to infuse the already refined, elegant living areas with subtle edginess and handcrafted details, and also helped them reimagine unused space to delight their little ones.
Elevated furnishings on the main floor complement the home’s existing high ceilings, modern brass bannisters and extensive walnut cabinetry. In the living room, sumptuous emerald upholstery on a velvet side chair balances the deep wood tones of the existing baby grand. Minimally and intentionally accessorized, the room feels formal but still retains a sharp edge—on the walls moody portraiture gets irreverent with a bold paint stroke, and on the the etagere, jagged crystals and metallic sculpture feel rugged and unapologetic. Throughout the main floor handcrafted, textured notes are everywhere—a nubby jute rug underlies inviting sofas in the family room and a half-moon mirror in the living room mixes geometric lines with flax-colored fringe.
On the home’s lower level, we repurposed an unused wine cellar into a well-stocked craft room, with a custom chalkboard, art-display area and thoughtful storage. In the adjoining space, we installed a custom climbing wall and filled the balance of the room with low sofas, plush area rugs, poufs and storage baskets, creating the perfect space for active play or a quiet reading session. The bold colors and playful attitudes apparent in these spaces are echoed upstairs in each of the children’s imaginative bedrooms.
Architect + Developer: McMahon Architects + Studio, Photographer: Suzanna Scott Photography

Cette photo montre une grande salle de séjour tendance avec une bibliothèque ou un coin lecture, un mur blanc, un sol en bois brun, une cheminée standard, un manteau de cheminée en métal, un téléviseur encastré, poutres apparentes et un sol marron.

Idée de décoration pour une salle de séjour design de taille moyenne et ouverte avec un mur gris, parquet clair, un sol marron, aucune cheminée et aucun téléviseur.

Cette photo montre une salle de séjour tendance de taille moyenne et ouverte avec un mur beige, un sol en calcaire, une cheminée standard, un manteau de cheminée en pierre de parement, un téléviseur fixé au mur, un sol gris et un plafond voûté.
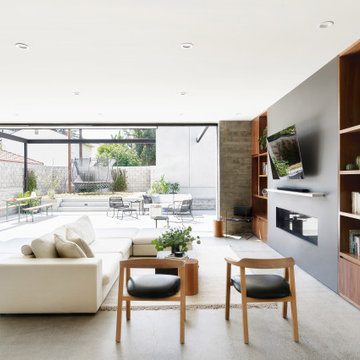
Custom Kitchen in great room that connects to outdoor living with 22' pocketing door
Idée de décoration pour une salle de séjour design de taille moyenne avec sol en béton ciré et un sol gris.
Idée de décoration pour une salle de séjour design de taille moyenne avec sol en béton ciré et un sol gris.

Basement finished to include game room, family room, shiplap wall treatment, sliding barn door and matching beam, new staircase, home gym, locker room and bathroom in addition to wine bar area.

Inspiration pour une salle de séjour design de taille moyenne avec une salle de musique, un mur blanc, un sol en bois brun, aucune cheminée, un manteau de cheminée en carrelage, un téléviseur fixé au mur et un sol marron.

Idée de décoration pour une salle de séjour design de taille moyenne et ouverte avec un bar de salon, un mur blanc, parquet clair, aucune cheminée, aucun téléviseur et un sol blanc.

Idées déco pour une salle de séjour contemporaine de taille moyenne et ouverte avec un mur gris, parquet foncé, une cheminée d'angle, un manteau de cheminée en carrelage, un téléviseur encastré et un sol marron.
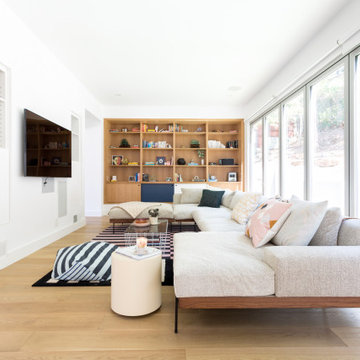
Idées déco pour une salle de séjour contemporaine avec un mur blanc, parquet clair, aucune cheminée, un téléviseur fixé au mur et un sol beige.
Idées déco de salles de séjour contemporaines blanches
6
