Idées déco de salles de séjour contemporaines en bois
Trier par :
Budget
Trier par:Populaires du jour
1 - 20 sur 262 photos
1 sur 3
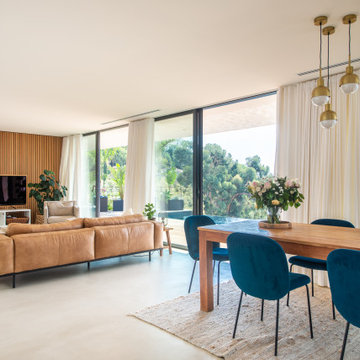
Réalisation d'une salle de séjour design en bois ouverte avec un sol beige et un téléviseur fixé au mur.

A uniform and cohesive look adds simplicity to the overall aesthetic, supporting the minimalist design of this boathouse. The A5s is Glo’s slimmest profile, allowing for more glass, less frame, and wider sightlines. The concealed hinge creates a clean interior look while also providing a more energy-efficient air-tight window. The increased performance is also seen in the triple pane glazing used in both series. The windows and doors alike provide a larger continuous thermal break, multiple air seals, high-performance spacers, Low-E glass, and argon filled glazing, with U-values as low as 0.20. Energy efficiency and effortless minimalism create a breathtaking Scandinavian-style remodel.

Exemple d'une salle de séjour tendance en bois avec un sol en carrelage de porcelaine, un téléviseur encastré et un sol beige.

The family room with a large linear fireplace.
Cette photo montre une grande salle de séjour tendance en bois ouverte avec un mur gris, un sol en vinyl, une cheminée ribbon, un téléviseur fixé au mur et un sol marron.
Cette photo montre une grande salle de séjour tendance en bois ouverte avec un mur gris, un sol en vinyl, une cheminée ribbon, un téléviseur fixé au mur et un sol marron.
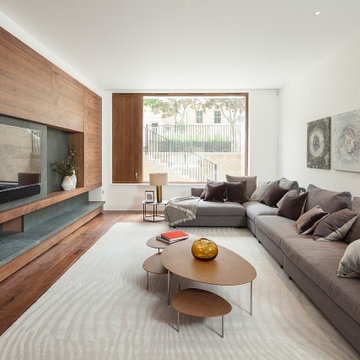
Idée de décoration pour une très grande salle de séjour design en bois avec un mur blanc, parquet foncé, un téléviseur fixé au mur et un sol marron.
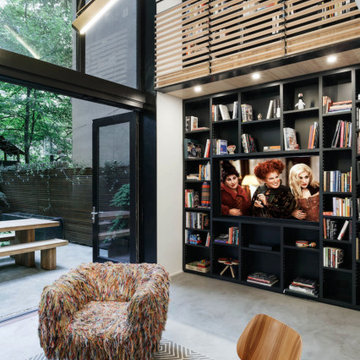
Cette image montre une grande salle de séjour mansardée ou avec mezzanine design en bois avec un téléviseur encastré.

Photographer Derrick Godson
Clients brief was to create a modern stylish games room using a predominantly grey colour scheme. I designed a bespoke feature wall for the games room. I created an abstract panelled wall in a contrasting grey colour to add interest and depth to the space. I then specified a pool table with grey felt to enhance the interior scheme.
Contemporary lighting was added. Other items included herringbone floor, made to order interior door with circular detailing and remote controlled custom blinds.
The herringbone floor and statement lighting give this home a modern edge, whilst its use of neutral colours ensures it is inviting and timeless.

Organic Contemporary Design in an Industrial Setting… Organic Contemporary elements in an industrial building is a natural fit. Turner Design Firm designers Tessea McCrary and Jeanine Turner created a warm inviting home in the iconic Silo Point Luxury Condominiums.
Transforming the Least Desirable Feature into the Best… We pride ourselves with the ability to take the least desirable feature of a home and transform it into the most pleasant. This condo is a perfect example. In the corner of the open floor living space was a large drywalled platform. We designed a fireplace surround and multi-level platform using warm walnut wood and black charred wood slats. We transformed the space into a beautiful and inviting sitting area with the help of skilled carpenter, Jeremy Puissegur of Cajun Crafted and experienced installer, Fred Schneider
Industrial Features Enhanced… Neutral stacked stone tiles work perfectly to enhance the original structural exposed steel beams. Our lighting selection were chosen to mimic the structural elements. Charred wood, natural walnut and steel-look tiles were all chosen as a gesture to the industrial era’s use of raw materials.
Creating a Cohesive Look with Furnishings and Accessories… Designer Tessea McCrary added luster with curated furnishings, fixtures and accessories. Her selections of color and texture using a pallet of cream, grey and walnut wood with a hint of blue and black created an updated classic contemporary look complimenting the industrial vide.

A dramatic steel-wrapped fireplace anchors the space and connects on both sides to outdoor living via pocketing doors of glass. Furniture symmetry provides inviting seating for conversation with guests.
https://www.drewettworks.com/urban-modern/
Project Details // Urban Modern
Location: Kachina Estates, Paradise Valley, Arizona
Architecture: Drewett Works
Builder: Bedbrock Developers
Landscape: Berghoff Design Group
Interior Designer for development: Est Est
Interior Designer + Furnishings: Ownby Design
Photography: Mark Boisclair

Contemporary family room featuring a two sided fireplace with a semi precious tigers eye surround.
Cette image montre une grande salle de séjour design en bois fermée avec un mur marron, moquette, une cheminée double-face, un manteau de cheminée en pierre, un téléviseur encastré, un sol blanc et un plafond décaissé.
Cette image montre une grande salle de séjour design en bois fermée avec un mur marron, moquette, une cheminée double-face, un manteau de cheminée en pierre, un téléviseur encastré, un sol blanc et un plafond décaissé.
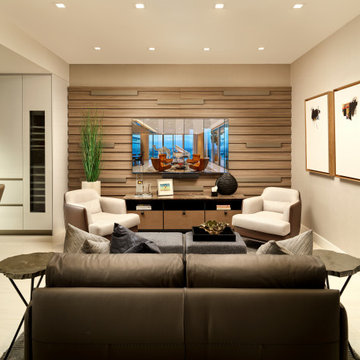
Custom design, wood feature wall. Furniture product of Interiors by Steven G
Idées déco pour une salle de séjour contemporaine en bois de taille moyenne avec un mur beige et un sol en carrelage de porcelaine.
Idées déco pour une salle de séjour contemporaine en bois de taille moyenne avec un mur beige et un sol en carrelage de porcelaine.
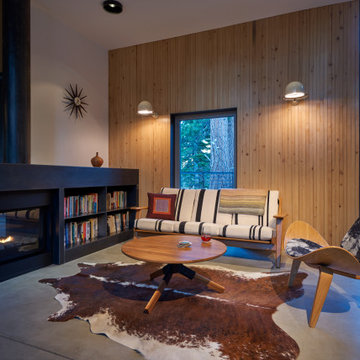
Idées déco pour une salle de séjour contemporaine en bois ouverte avec un mur marron, sol en béton ciré, une cheminée ribbon et un sol gris.

« Meuble cloison » traversant séparant l’espace jour et nuit incluant les rangements de chaque pièces.
Réalisation d'une grande salle de séjour design en bois ouverte avec une bibliothèque ou un coin lecture, un mur multicolore, un sol en travertin, un poêle à bois, un téléviseur encastré, un sol beige et poutres apparentes.
Réalisation d'une grande salle de séjour design en bois ouverte avec une bibliothèque ou un coin lecture, un mur multicolore, un sol en travertin, un poêle à bois, un téléviseur encastré, un sol beige et poutres apparentes.

Cette image montre une très grande salle de séjour design en bois ouverte avec un bar de salon, un mur blanc, un sol en bois brun, une cheminée standard, un manteau de cheminée en pierre, un téléviseur encastré, un sol marron et poutres apparentes.

New Age Design
Aménagement d'une grande salle de séjour contemporaine en bois ouverte avec un mur beige, parquet clair, une cheminée ribbon, un manteau de cheminée en carrelage, un téléviseur fixé au mur et un sol beige.
Aménagement d'une grande salle de séjour contemporaine en bois ouverte avec un mur beige, parquet clair, une cheminée ribbon, un manteau de cheminée en carrelage, un téléviseur fixé au mur et un sol beige.

Aménagement d'une très grande salle de séjour contemporaine en bois ouverte avec salle de jeu, un mur beige, un sol en bois brun, une cheminée ribbon, un manteau de cheminée en bois, un téléviseur fixé au mur, un sol marron et un plafond à caissons.

Cette photo montre une salle de séjour tendance en bois de taille moyenne et fermée avec un mur marron, parquet foncé, une bibliothèque ou un coin lecture, aucune cheminée, aucun téléviseur, un sol marron, un plafond voûté et éclairage.

Cette image montre une salle de séjour design en bois avec un sol en carrelage de porcelaine, un téléviseur encastré et un sol beige.

Idée de décoration pour une grande salle de séjour design en bois avec un mur blanc, parquet clair, une cheminée d'angle, un manteau de cheminée en béton, un téléviseur fixé au mur, un sol beige et un plafond voûté.

Idée de décoration pour une grande salle de séjour design en bois ouverte avec un sol marron.
Idées déco de salles de séjour contemporaines en bois
1