Idées déco de salles de séjour craftsman avec un manteau de cheminée en brique
Trier par :
Budget
Trier par:Populaires du jour
41 - 60 sur 292 photos
1 sur 3
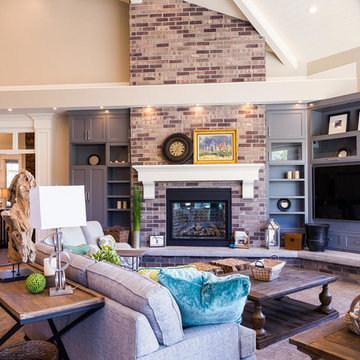
Family room on the main floor.
Cette image montre une très grande salle de séjour craftsman ouverte avec un mur gris, moquette, une cheminée standard, un manteau de cheminée en brique et un téléviseur encastré.
Cette image montre une très grande salle de séjour craftsman ouverte avec un mur gris, moquette, une cheminée standard, un manteau de cheminée en brique et un téléviseur encastré.
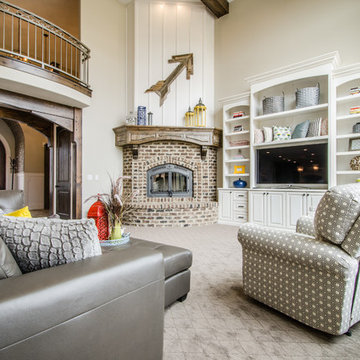
Cette image montre une grande salle de séjour craftsman ouverte avec un mur gris, moquette, une cheminée d'angle, un manteau de cheminée en brique et un téléviseur fixé au mur.
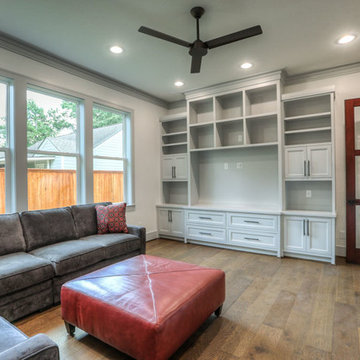
Idée de décoration pour une grande salle de séjour craftsman fermée avec un mur noir, un sol en bois brun, un téléviseur fixé au mur, un sol marron, une cheminée standard et un manteau de cheminée en brique.
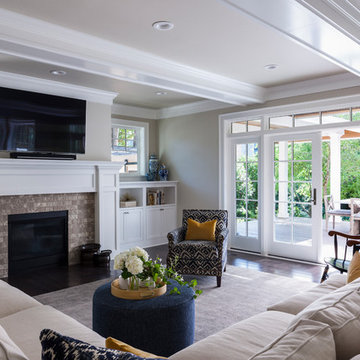
While the owners are away the designers will play! This Bellevue craftsman stunner went through a large remodel while its occupants were living in Europe. Almost every room in the home was touched to give it the beautiful update it deserved. A vibrant yellow front door mixed with a few farmhouse touches on the exterior provide a casual yet upscale feel. From the craftsman style millwork seen through out, to the carefully selected finishes in the kitchen and bathrooms, to a dreamy backyard retreat, it is clear from the moment you walk through the door not a design detail was missed.
Being a busy family, the clients requested a great room fit for entertaining. A breakfast nook off the kitchen with upholstered chairs and bench cushions provides a cozy corner with a lot of seating - a perfect spot for a "kids" table so the adults can wine and dine in the formal dining room. Pops of blue and yellow brighten the neutral palette and create a playful environment for a sophisticated space. Painted cabinets in the office, floral wallpaper in the powder bathroom, a swing in one of the daughter's rooms, and a hidden cabinet in the pantry only the adults know about are a few of the elements curated to create the customized home my clients were looking for.
---
Project designed by interior design studio Kimberlee Marie Interiors. They serve the Seattle metro area including Seattle, Bellevue, Kirkland, Medina, Clyde Hill, and Hunts Point.
For more about Kimberlee Marie Interiors, see here: https://www.kimberleemarie.com/
To learn more about this project, see here
https://www.kimberleemarie.com/bellevuecraftsman
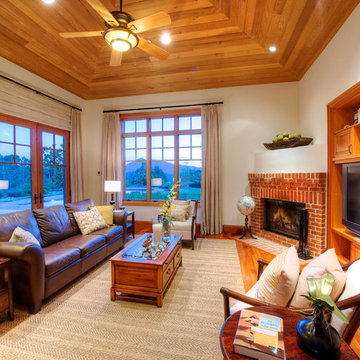
On a private over 2.5 acre knoll overlooking San Francisco Bay is one of the exceptional properties of Marin. Built in 2004, this over 5,000 sq. ft Craftsman features 5 Bedrooms and 4.5 Baths. Truly a trophy property, it seamlessly combines the warmth of traditional design with contemporary function. Mt. Tamalpais and bay vistas abound from the large bluestone patio with built-in barbecue overlooking the sparkling pool and spa. Prolific native landscaping surrounds a generous lawn with meandering pathways and secret, tranquil garden hideaways. This special property offers gracious amenities both indoors and out in a resort-like atmosphere. This thoughtfully designed home takes in spectacular views from every window. The two story entry leads to formal and informal rooms with ten foot ceilings plus a vaulted panel ceiling in the family room. Natural stone, rich woods and top-line appliances are featured throughout. There is a 1,000 bottle wine cellar with tasting area. Located in the highly desirable and picturesque Country Club area, the property is near boating, hiking, biking, great shopping, fine dining and award-winning schools. There is easy access to Highway 101, San Francisco and entire Bay Area.
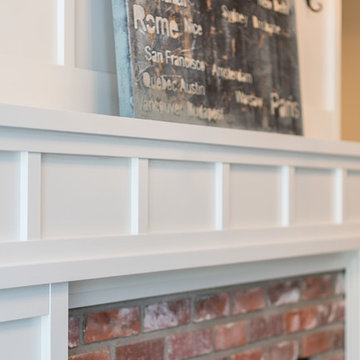
Jim Todd Photography
Inspiration pour une salle de séjour craftsman de taille moyenne et ouverte avec un mur gris, parquet clair, une cheminée standard, un manteau de cheminée en brique et aucun téléviseur.
Inspiration pour une salle de séjour craftsman de taille moyenne et ouverte avec un mur gris, parquet clair, une cheminée standard, un manteau de cheminée en brique et aucun téléviseur.
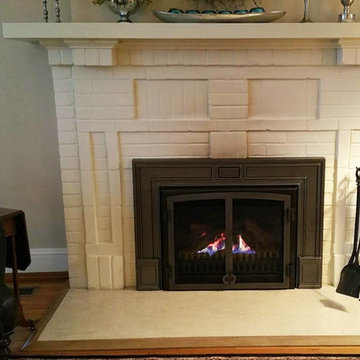
This Craftsman style brick fireplace smoked as a wood burner, but all venting issues are addressed by installing a direct vent gas fireplace insert. The details on the cast iron trim shown work so nicely with the details in the painted brick fireplace.
Installation & Photo by Michael Duke
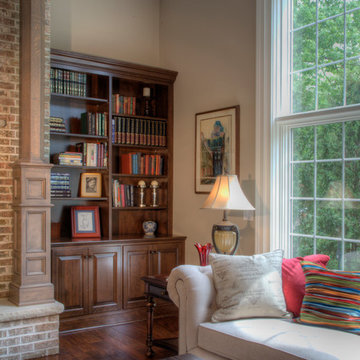
Exemple d'une très grande salle de séjour craftsman ouverte avec un mur beige, parquet foncé, une cheminée standard, un manteau de cheminée en brique et un téléviseur fixé au mur.
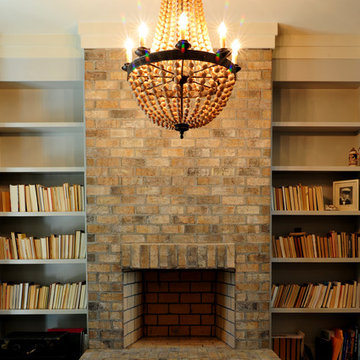
Ryan Edwards
Idée de décoration pour une salle de séjour craftsman fermée avec une bibliothèque ou un coin lecture, un mur gris, parquet foncé, une cheminée standard, un manteau de cheminée en brique et aucun téléviseur.
Idée de décoration pour une salle de séjour craftsman fermée avec une bibliothèque ou un coin lecture, un mur gris, parquet foncé, une cheminée standard, un manteau de cheminée en brique et aucun téléviseur.
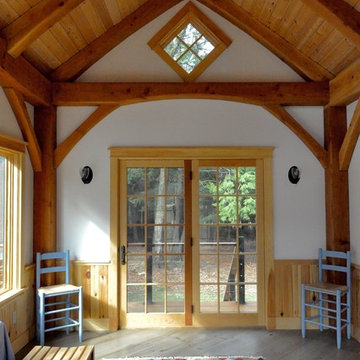
Cette photo montre une petite salle de séjour craftsman ouverte avec un mur blanc, un poêle à bois et un manteau de cheminée en brique.
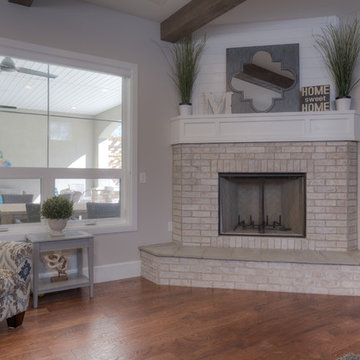
Réalisation d'une salle de séjour craftsman de taille moyenne et ouverte avec un mur beige, parquet foncé, une cheminée d'angle, un manteau de cheminée en brique et un téléviseur encastré.
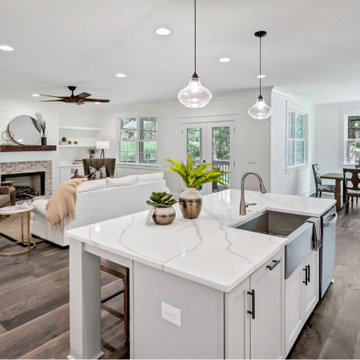
From the corner of the kitchen, there’s a beautiful view of the fireplace with whitewashed brick, a rustic wood beam fireplace mantel, and built-in floating shelves and cabinets on each side of the fireplace accented by shiplap walls.
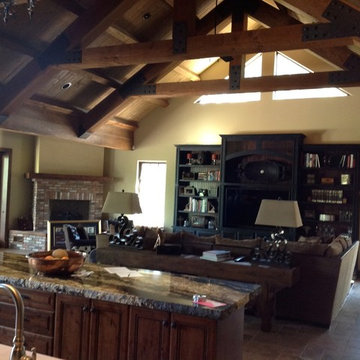
Cette image montre une grande salle de séjour craftsman ouverte avec un mur beige, une cheminée d'angle, un manteau de cheminée en brique et un téléviseur encastré.
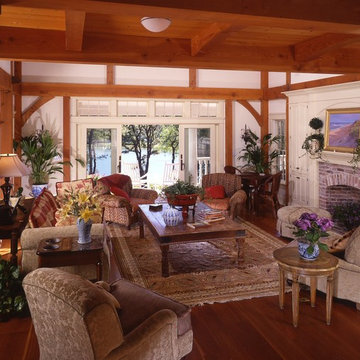
Harris Custom Builders, Timberpeg Cape Cod
Inspiration pour une salle de séjour craftsman ouverte avec un mur blanc, un sol en bois brun, une cheminée standard et un manteau de cheminée en brique.
Inspiration pour une salle de séjour craftsman ouverte avec un mur blanc, un sol en bois brun, une cheminée standard et un manteau de cheminée en brique.
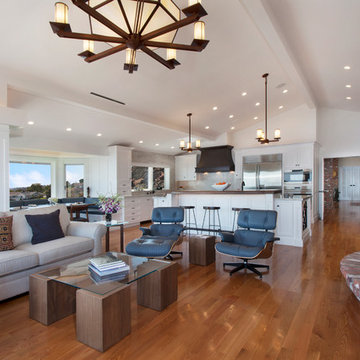
Jeri Koegel
Réalisation d'une très grande salle de séjour craftsman fermée avec un mur blanc, parquet clair, une cheminée standard, un manteau de cheminée en brique, un téléviseur fixé au mur et un sol beige.
Réalisation d'une très grande salle de séjour craftsman fermée avec un mur blanc, parquet clair, une cheminée standard, un manteau de cheminée en brique, un téléviseur fixé au mur et un sol beige.
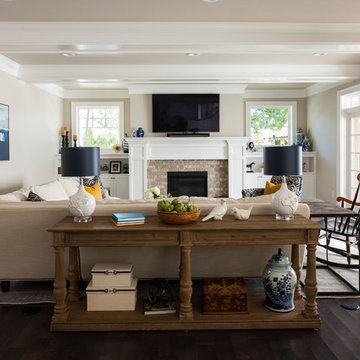
While the owners are away the designers will play! This Bellevue craftsman stunner went through a large remodel while its occupants were living in Europe. Almost every room in the home was touched to give it the beautiful update it deserved. A vibrant yellow front door mixed with a few farmhouse touches on the exterior provide a casual yet upscale feel. From the craftsman style millwork seen through out, to the carefully selected finishes in the kitchen and bathrooms, to a dreamy backyard retreat, it is clear from the moment you walk through the door not a design detail was missed.
Being a busy family, the clients requested a great room fit for entertaining. A breakfast nook off the kitchen with upholstered chairs and bench cushions provides a cozy corner with a lot of seating - a perfect spot for a "kids" table so the adults can wine and dine in the formal dining room. Pops of blue and yellow brighten the neutral palette and create a playful environment for a sophisticated space. Painted cabinets in the office, floral wallpaper in the powder bathroom, a swing in one of the daughter's rooms, and a hidden cabinet in the pantry only the adults know about are a few of the elements curated to create the customized home my clients were looking for.
---
Project designed by interior design studio Kimberlee Marie Interiors. They serve the Seattle metro area including Seattle, Bellevue, Kirkland, Medina, Clyde Hill, and Hunts Point.
For more about Kimberlee Marie Interiors, see here: https://www.kimberleemarie.com/
To learn more about this project, see here
https://www.kimberleemarie.com/bellevuecraftsman
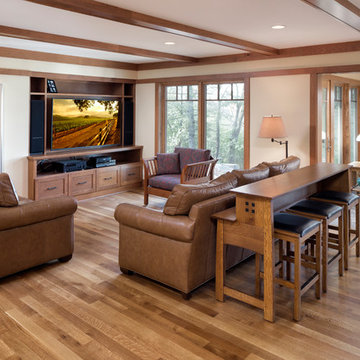
Architecture: RDS Architects | Photography: Landmark Photography
Réalisation d'une grande salle de séjour craftsman ouverte avec un mur beige, un sol en bois brun, une cheminée standard, un manteau de cheminée en brique, un téléviseur dissimulé et un sol marron.
Réalisation d'une grande salle de séjour craftsman ouverte avec un mur beige, un sol en bois brun, une cheminée standard, un manteau de cheminée en brique, un téléviseur dissimulé et un sol marron.
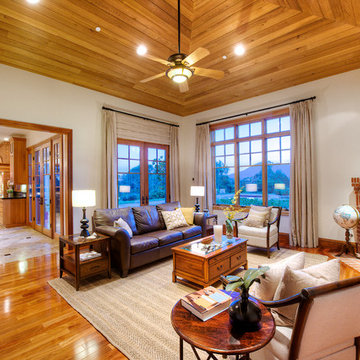
On a private over 2.5 acre knoll overlooking San Francisco Bay is one of the exceptional properties of Marin. Built in 2004, this over 5,000 sq. ft Craftsman features 5 Bedrooms and 4.5 Baths. Truly a trophy property, it seamlessly combines the warmth of traditional design with contemporary function. Mt. Tamalpais and bay vistas abound from the large bluestone patio with built-in barbecue overlooking the sparkling pool and spa. Prolific native landscaping surrounds a generous lawn with meandering pathways and secret, tranquil garden hideaways. This special property offers gracious amenities both indoors and out in a resort-like atmosphere. This thoughtfully designed home takes in spectacular views from every window. The two story entry leads to formal and informal rooms with ten foot ceilings plus a vaulted panel ceiling in the family room. Natural stone, rich woods and top-line appliances are featured throughout. There is a 1,000 bottle wine cellar with tasting area. Located in the highly desirable and picturesque Country Club area, the property is near boating, hiking, biking, great shopping, fine dining and award-winning schools. There is easy access to Highway 101, San Francisco and entire Bay Area.
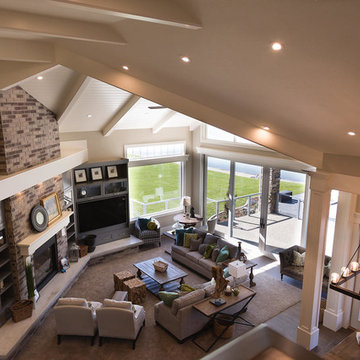
Family room on the main floor.
Exemple d'une très grande salle de séjour craftsman ouverte avec un mur gris, moquette, une cheminée standard, un manteau de cheminée en brique et un téléviseur encastré.
Exemple d'une très grande salle de séjour craftsman ouverte avec un mur gris, moquette, une cheminée standard, un manteau de cheminée en brique et un téléviseur encastré.
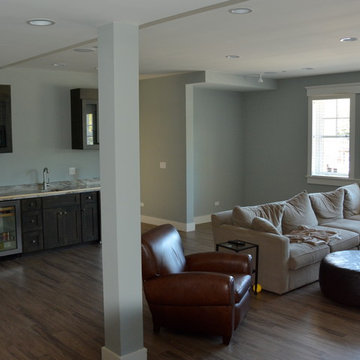
Idées déco pour une grande salle de séjour craftsman ouverte avec un mur gris, sol en stratifié, une cheminée standard, un manteau de cheminée en brique et un téléviseur fixé au mur.
Idées déco de salles de séjour craftsman avec un manteau de cheminée en brique
3