Idées déco de salles de séjour craftsman avec une cheminée d'angle
Trier par :
Budget
Trier par:Populaires du jour
41 - 60 sur 227 photos
1 sur 3
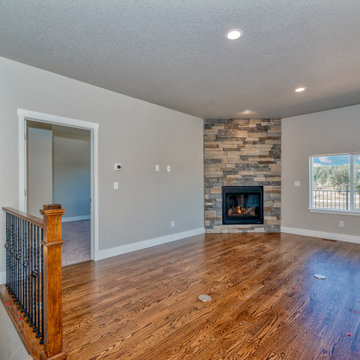
Réalisation d'une salle de séjour craftsman de taille moyenne avec un mur gris, un sol en bois brun, une cheminée d'angle, un manteau de cheminée en pierre de parement et un sol marron.
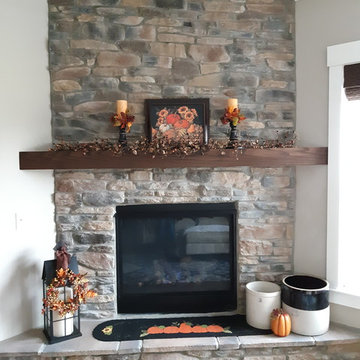
Idées déco pour une salle de séjour craftsman de taille moyenne et ouverte avec un mur beige, un sol en bois brun, une cheminée d'angle, un manteau de cheminée en pierre et un sol marron.
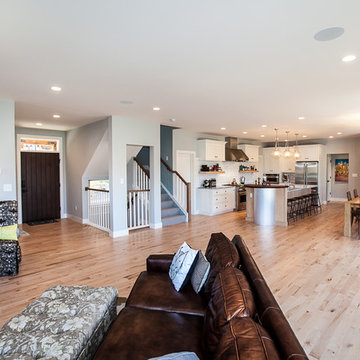
Craftsman Home Wildwood, Missouri
This custom built Craftsman style home is located in the Glencoe / Wildwood, Missouri area. The 1 1/2 story home features an open floor plan that is light and bright, with custom craftsman details throughout that give each room a sense of warmth. At 2,600 square feet, the home was designed with the couple and their children in mind – offering flexible space, play areas, and highly durable materials that would stand up to an active lifestyle with growing kids.
Our clients chose the 3+ acre property in the Oak Creek Estates area of Wildwood to build their new home, in part due to its location in the Rockwood School District, but also because of the peaceful privacy and gorgeous views of the Meramec Valley.
Features of this Wildwood custom home include:
Luxury & custom details
1 1/2 story floor plan with main floor master suite
Custom cabinetry in kitchen, mud room and pantry
Farm sink with metal pedestal
Floating shelves in kitchen area
Mirage Foxwood Maple flooring throughout the main floor
White Vermont Granite countertops in kitchen
Walnut countertop in kitchen island
Astria Scorpio Direct-Vent gas fireplace
Cultured marble in guest bath
High Performance features
Professional grade GE Monogram appliances (ENERGY STAR Certified)
Evergrain composite decking in Weatherwood
ENERGY STAR Certified Andersen Windows
Craftsman Styling
Douglas fir timber accent at the entrance
Clopay Gallery Collection garage door
New Heritage Series Winslow 3-panel doors with shaker styling
Oil Rubbed Bronze lanterns & light fixtures from the Hinkley Lighting Manhattan line
Stonewood Cerris Tile in Master Bedroom
Hibbs Homes
http://hibbshomes.com/custom-home-builders-st-louis/st-louis-custom-homes-portfolio/custom-home-construction-wildwood-missouri/
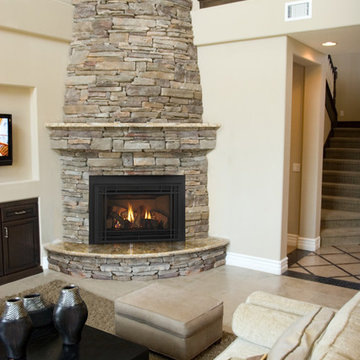
Quadra-Fire's QFI35 gas insert with Prairie style firescreen
Idée de décoration pour une salle de séjour craftsman de taille moyenne et ouverte avec un mur beige, un sol en carrelage de porcelaine, une cheminée d'angle, un manteau de cheminée en pierre, un téléviseur fixé au mur et un sol beige.
Idée de décoration pour une salle de séjour craftsman de taille moyenne et ouverte avec un mur beige, un sol en carrelage de porcelaine, une cheminée d'angle, un manteau de cheminée en pierre, un téléviseur fixé au mur et un sol beige.
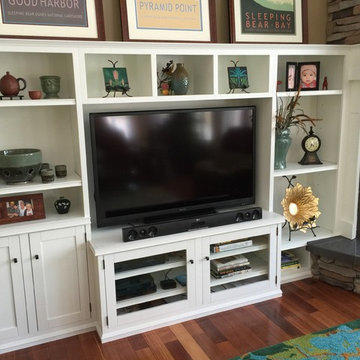
Custom built-ins were designed for the space, so they could perfectly fit the space, store their TV and accessories, allow for access to the light switches on the wall and integrate with the fireplace surround. The fireplace hearth was replaced with slate and a slate surround, with a custom mantle built to integrate with the adjoining units. photo by Laura Cavendish
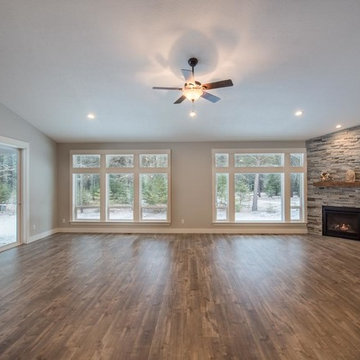
Kayleen Gill
Exemple d'une salle de séjour craftsman de taille moyenne et ouverte avec un mur gris, parquet foncé, une cheminée d'angle, un manteau de cheminée en pierre, aucun téléviseur et un sol marron.
Exemple d'une salle de séjour craftsman de taille moyenne et ouverte avec un mur gris, parquet foncé, une cheminée d'angle, un manteau de cheminée en pierre, aucun téléviseur et un sol marron.
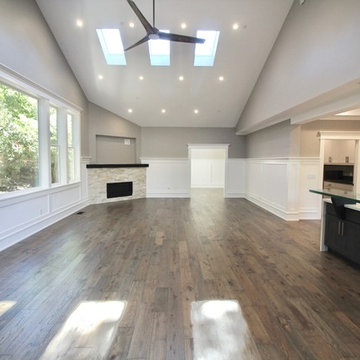
Great Room Open Floorplan, Skylights and Fireplace.
Cette image montre une grande salle de séjour craftsman ouverte avec un mur gris, parquet clair, une cheminée d'angle, un manteau de cheminée en pierre, un téléviseur encastré et un sol marron.
Cette image montre une grande salle de séjour craftsman ouverte avec un mur gris, parquet clair, une cheminée d'angle, un manteau de cheminée en pierre, un téléviseur encastré et un sol marron.
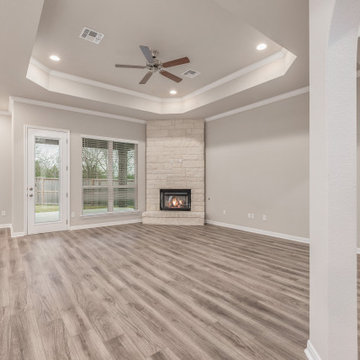
Aménagement d'une grande salle de séjour craftsman ouverte avec un mur beige, une cheminée d'angle et un manteau de cheminée en pierre.
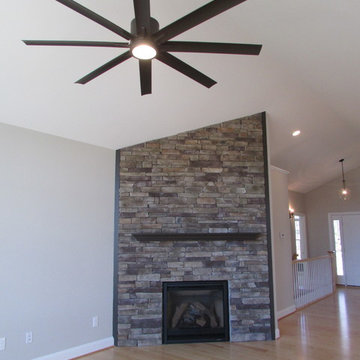
Idée de décoration pour une salle de séjour craftsman de taille moyenne et ouverte avec un mur gris, parquet clair, une cheminée d'angle, un manteau de cheminée en pierre et un téléviseur fixé au mur.
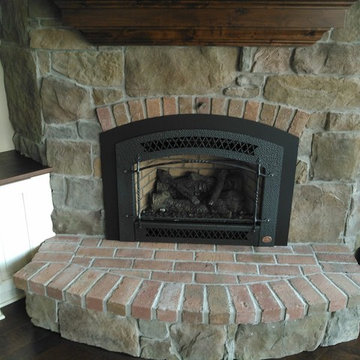
Exemple d'une salle de séjour craftsman avec une cheminée d'angle et un manteau de cheminée en pierre.
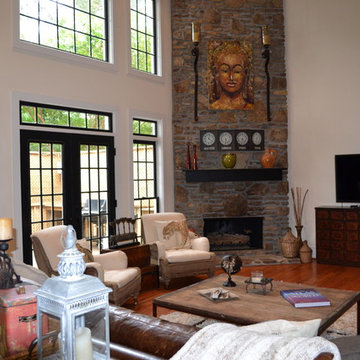
Réalisation d'une grande salle de séjour mansardée ou avec mezzanine craftsman avec un mur blanc, un sol en bois brun, une cheminée d'angle, un manteau de cheminée en pierre et un téléviseur indépendant.
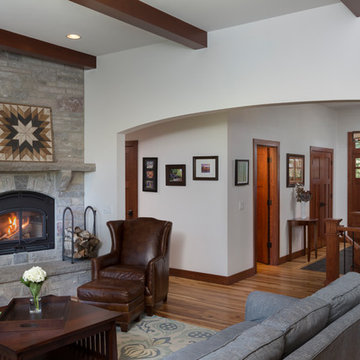
Open concept with a stoned corner hearth and mantel floor to ceiling fireplace with a large transom window brings natural light into this charmed family room. Beamed ceiling and oak stained built in media cabinetry compliments the character hickory floors. Arched doorways and mixed oak railing with metal baluster stairway. (Ryan Hainey)
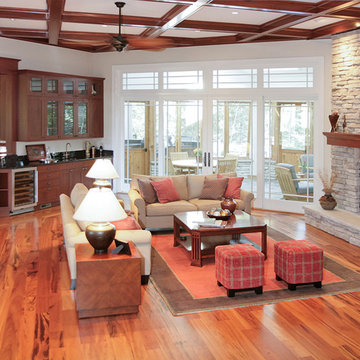
Dave Hubler
Idée de décoration pour une grande salle de séjour craftsman ouverte avec un sol en bois brun, une cheminée d'angle, un manteau de cheminée en pierre et un téléviseur encastré.
Idée de décoration pour une grande salle de séjour craftsman ouverte avec un sol en bois brun, une cheminée d'angle, un manteau de cheminée en pierre et un téléviseur encastré.
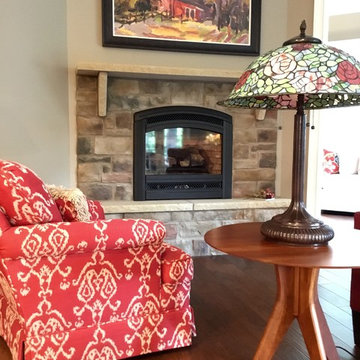
Interior design and photo credit: Maya Chappell
Cette photo montre une grande salle de séjour craftsman ouverte avec un mur gris, un sol en bois brun, une cheminée d'angle, un manteau de cheminée en pierre et un sol marron.
Cette photo montre une grande salle de séjour craftsman ouverte avec un mur gris, un sol en bois brun, une cheminée d'angle, un manteau de cheminée en pierre et un sol marron.
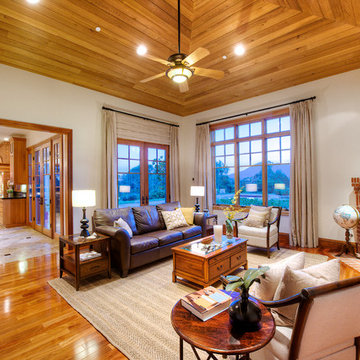
On a private over 2.5 acre knoll overlooking San Francisco Bay is one of the exceptional properties of Marin. Built in 2004, this over 5,000 sq. ft Craftsman features 5 Bedrooms and 4.5 Baths. Truly a trophy property, it seamlessly combines the warmth of traditional design with contemporary function. Mt. Tamalpais and bay vistas abound from the large bluestone patio with built-in barbecue overlooking the sparkling pool and spa. Prolific native landscaping surrounds a generous lawn with meandering pathways and secret, tranquil garden hideaways. This special property offers gracious amenities both indoors and out in a resort-like atmosphere. This thoughtfully designed home takes in spectacular views from every window. The two story entry leads to formal and informal rooms with ten foot ceilings plus a vaulted panel ceiling in the family room. Natural stone, rich woods and top-line appliances are featured throughout. There is a 1,000 bottle wine cellar with tasting area. Located in the highly desirable and picturesque Country Club area, the property is near boating, hiking, biking, great shopping, fine dining and award-winning schools. There is easy access to Highway 101, San Francisco and entire Bay Area.
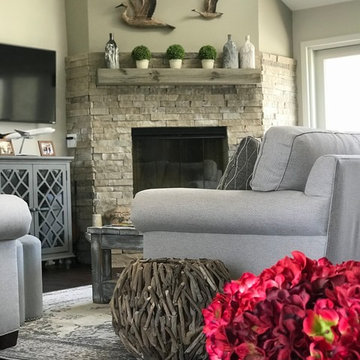
Prime Designs by Nancy
Cette photo montre une salle de séjour craftsman de taille moyenne et ouverte avec un mur gris, parquet foncé, une cheminée d'angle, un manteau de cheminée en pierre, un téléviseur fixé au mur et un sol marron.
Cette photo montre une salle de séjour craftsman de taille moyenne et ouverte avec un mur gris, parquet foncé, une cheminée d'angle, un manteau de cheminée en pierre, un téléviseur fixé au mur et un sol marron.
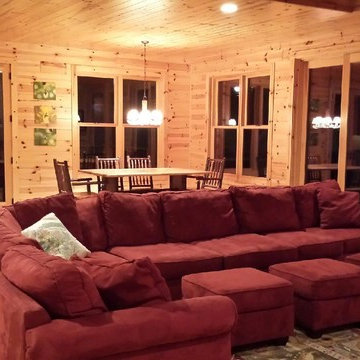
Idées déco pour une salle de séjour craftsman ouverte avec parquet clair, une cheminée d'angle, un manteau de cheminée en pierre et un téléviseur indépendant.
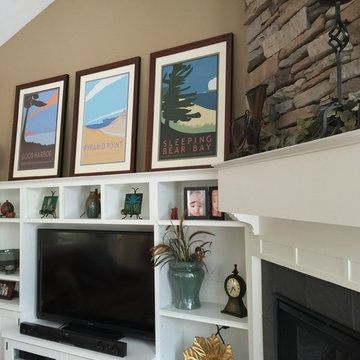
Custom built-ins were designed for the space, so they could perfectly fit the space, store their TV and accessories, allow for access to the light switches on the wall and integrate with the fireplace surround. The fireplace hearth was replaced with slate and a slate surround, with a custom mantle built to integrate with the adjoining units. photo by Laura Cavendish
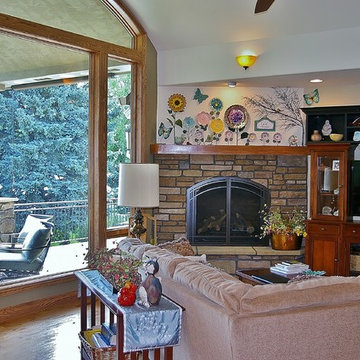
Idée de décoration pour une grande salle de séjour craftsman fermée avec un mur marron, un sol en bois brun, une cheminée d'angle, un manteau de cheminée en pierre et un téléviseur encastré.
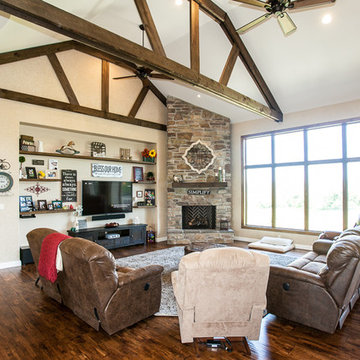
Kids play area in family home in Eureka Missouri. Built by Hibbs Homes. Tour our custom homes in our new home construction portfolio --> http://hibbshomes.com/custom-home-builders-st-louis/st-louis-custom-homes-portfolio/
Idées déco de salles de séjour craftsman avec une cheminée d'angle
3