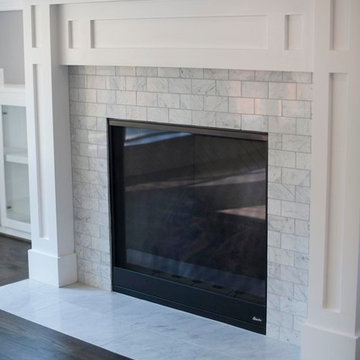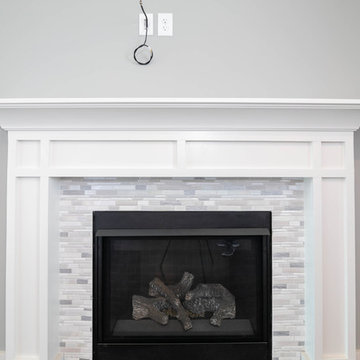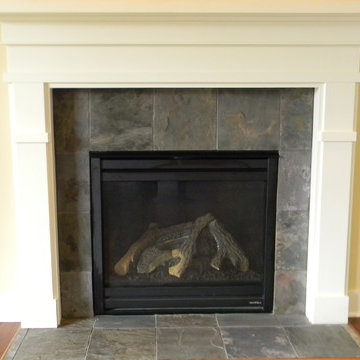Idées déco de salles de séjour craftsman blanches
Trier par :
Budget
Trier par:Populaires du jour
121 - 140 sur 1 610 photos
1 sur 3
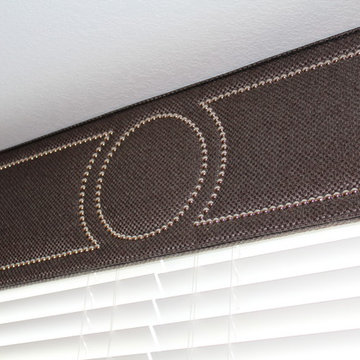
AFTER: detail: Kasmir fabric, pattern: Basketweave, color: Java Dream with a half-inch, round, chrome nail head.
Idées déco pour une salle de séjour craftsman.
Idées déco pour une salle de séjour craftsman.
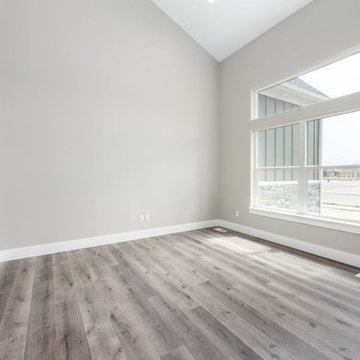
Idées déco pour une grande salle de séjour craftsman ouverte avec un mur gris, sol en stratifié, une cheminée standard, un manteau de cheminée en pierre et un sol gris.
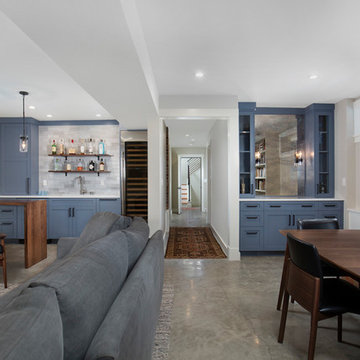
Inspiration pour une grande salle de séjour craftsman ouverte avec un mur beige, sol en béton ciré, aucune cheminée, un téléviseur indépendant et un sol gris.
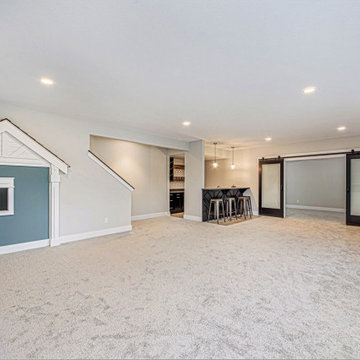
Aménagement d'une très grande salle de séjour craftsman ouverte avec un bar de salon et cheminée suspendue.
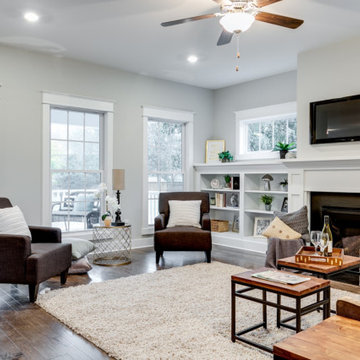
Brand new home in HOT Northside. If you are looking for the conveniences and low maintenance of new and the feel of an established historic neighborhood…Here it is! Enter this stately colonial to find lovely 2-story foyer, stunning living and dining rooms. Fabulous huge open kitchen and family room featuring huge island perfect for entertaining, tile back splash, stainless appliances, farmhouse sink and great lighting! Butler’s pantry with great storage- great staging spot for your parties. Family room with built in bookcases and gas fireplace with easy access to outdoor rear porch makes for great flow. Upstairs find a luxurious master suite. Master bath features large tiled shower and lovely slipper soaking tub. His and her closets. 3 additional bedrooms are great size. Southern bedrooms share a Jack and Jill bath and 4th bedroom has a private bath. Lovely light fixtures and great detail throughout!
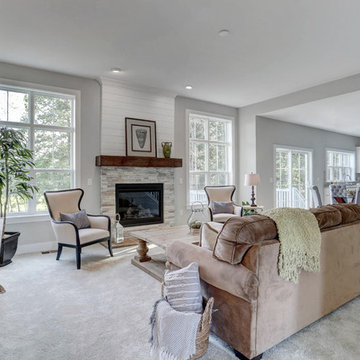
This 2-story home with inviting front porch includes a 3-car garage and mudroom entry with convenient built-in lockers. Hardwood flooring in the 2-story foyer extends to the Dining Room, Kitchen, and Breakfast Area. The open Kitchen includes Cambria quartz countertops, tile backsplash, island, slate appliances, and a spacious corner pantry. The sunny Breakfast Area provides access to the deck and backyard and opens to the Great Room that is warmed by a gas fireplace accented with stylish tile surround. The 1st floor also includes a formal Dining Room with elegant tray ceiling, craftsman style wainscoting, and chair rail, and a Study with attractive trim ceiling detail. The 2nd floor boasts all 4 bedrooms, 2 full bathrooms, a convenient laundry room, and a spacious raised Rec Room. The Owner’s Suite with tray ceiling includes a private bathroom with expansive closet, double bowl vanity, and 5’ tile shower.
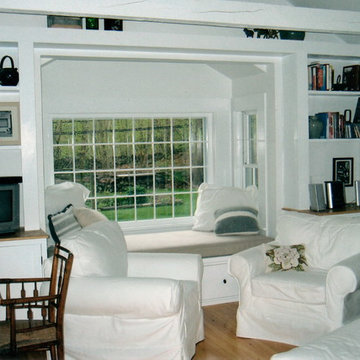
This is our Custom Design Studio House. It is approximately 300 square feet around. The interior is equipped with built in furniture to ensure maximum, efficient use of space. The price of this house is 250.00 per square foot.
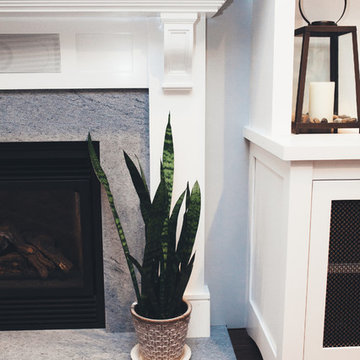
Mission style AV built in Bookcase wall and Fireplace surround. Inset wire grille doors, arched foot rails, hand scraped wood floors and soapstone fireplace hearth and surround. Photo by: Leney Breeden
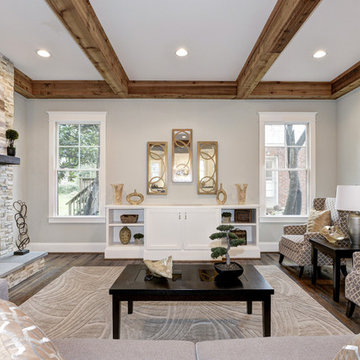
Réalisation d'une grande salle de séjour craftsman fermée avec un mur gris, parquet foncé, une cheminée double-face et un manteau de cheminée en pierre.
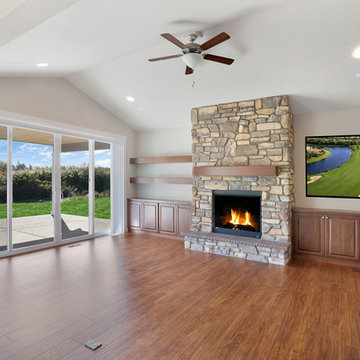
This vaulted family room features an 12'X8' slider, laminate floors, full stoned fiireplace & built in book shelves & cupboards. Bill Johnson Photography
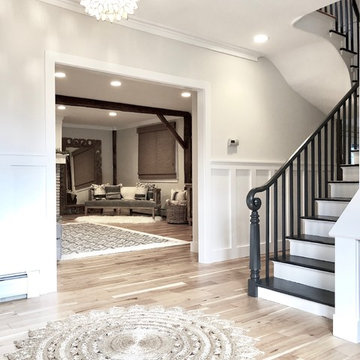
Our Morey Road project is ready to be lived in!! All work done by Chris and Neva at Enhanced
Exemple d'une grande salle de séjour craftsman ouverte.
Exemple d'une grande salle de séjour craftsman ouverte.
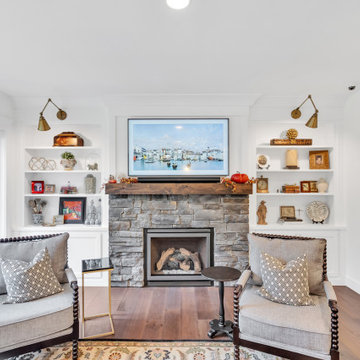
family room w/ stone fireplace, custom barn wood mantel and custom flanking bookshelves
Idée de décoration pour une grande salle de séjour craftsman ouverte avec un mur blanc, un sol en bois brun, une cheminée standard, un manteau de cheminée en pierre de parement et un sol marron.
Idée de décoration pour une grande salle de séjour craftsman ouverte avec un mur blanc, un sol en bois brun, une cheminée standard, un manteau de cheminée en pierre de parement et un sol marron.
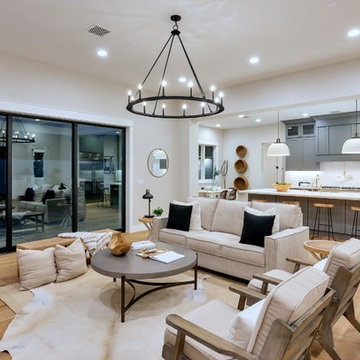
Inspiration pour une grande salle de séjour craftsman ouverte avec un mur gris, parquet clair, une cheminée standard, un manteau de cheminée en pierre, un téléviseur fixé au mur et un sol marron.
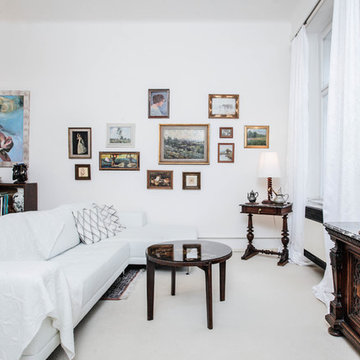
tomas vlach photography 2014
Cette image montre une salle de séjour craftsman.
Cette image montre une salle de séjour craftsman.
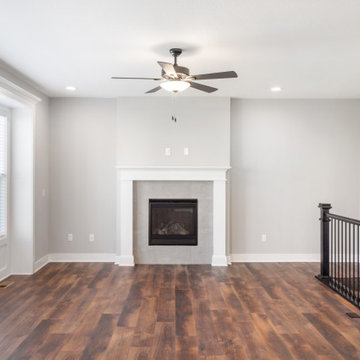
Cette photo montre une salle de séjour craftsman de taille moyenne avec une cheminée standard et un manteau de cheminée en pierre.
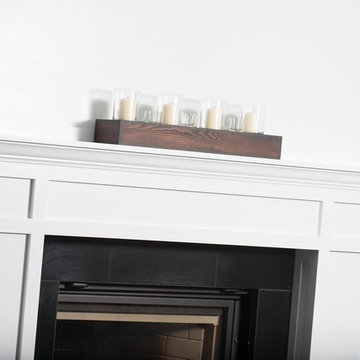
Custom Fireplace mantel.
Inspiration pour une salle de séjour craftsman avec un mur beige et un manteau de cheminée en bois.
Inspiration pour une salle de séjour craftsman avec un mur beige et un manteau de cheminée en bois.
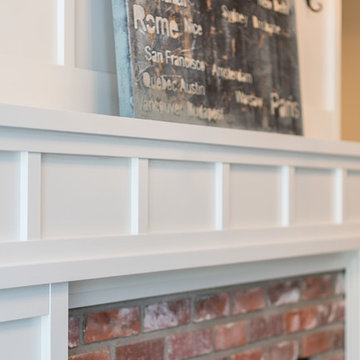
Jim Todd Photography
Inspiration pour une salle de séjour craftsman de taille moyenne et ouverte avec un mur gris, parquet clair, une cheminée standard, un manteau de cheminée en brique et aucun téléviseur.
Inspiration pour une salle de séjour craftsman de taille moyenne et ouverte avec un mur gris, parquet clair, une cheminée standard, un manteau de cheminée en brique et aucun téléviseur.
Idées déco de salles de séjour craftsman blanches
7
