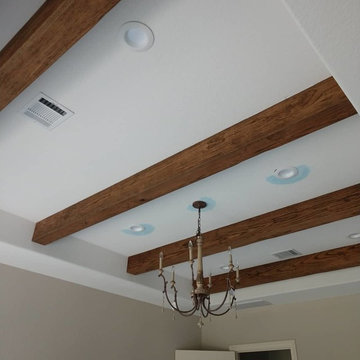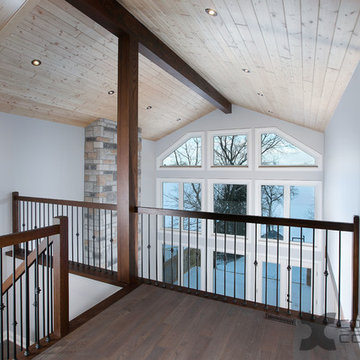Idées déco de salles de séjour craftsman grises
Trier par :
Budget
Trier par:Populaires du jour
81 - 100 sur 1 652 photos
1 sur 3

The family room is the primary living space in the home, with beautifully detailed fireplace and built-in shelving surround, as well as a complete window wall to the lush back yard. The stained glass windows and panels were designed and made by the homeowner.
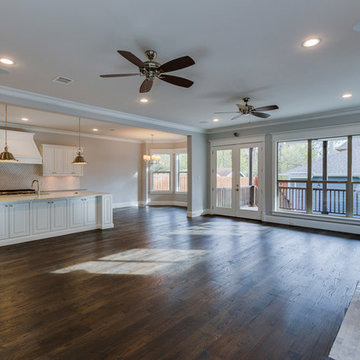
Réalisation d'une grande salle de séjour craftsman ouverte avec un mur beige, un sol en bois brun, une cheminée standard, un manteau de cheminée en carrelage et un téléviseur fixé au mur.
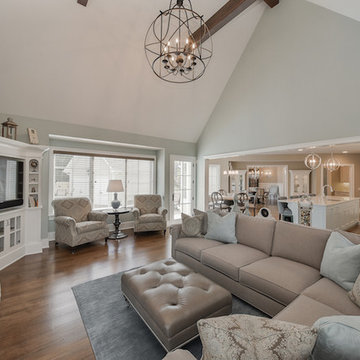
Idées déco pour une grande salle de séjour craftsman ouverte avec un mur bleu, un sol en bois brun, une cheminée standard, un manteau de cheminée en pierre et un téléviseur encastré.
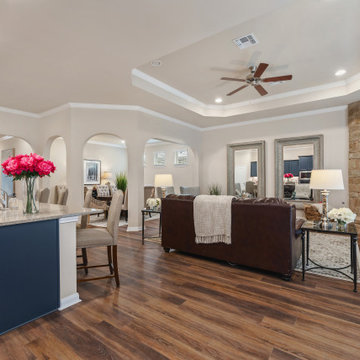
Exemple d'une grande salle de séjour craftsman ouverte avec un mur beige, une cheminée d'angle, un manteau de cheminée en pierre, aucun téléviseur et un plafond décaissé.
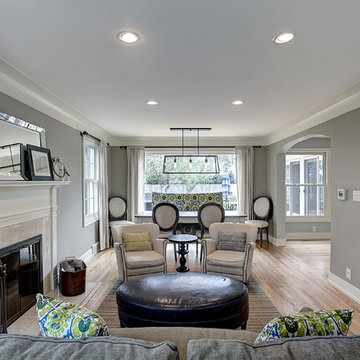
http://www.photosbykaity.com
Idées déco pour une salle de séjour craftsman fermée avec un mur gris, parquet foncé, une cheminée standard et un manteau de cheminée en bois.
Idées déco pour une salle de séjour craftsman fermée avec un mur gris, parquet foncé, une cheminée standard et un manteau de cheminée en bois.
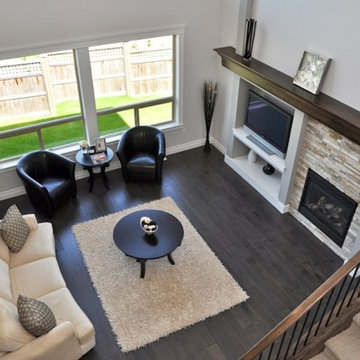
Aménagement d'une salle de séjour craftsman de taille moyenne et ouverte avec parquet foncé, une cheminée standard, un manteau de cheminée en pierre et un téléviseur indépendant.
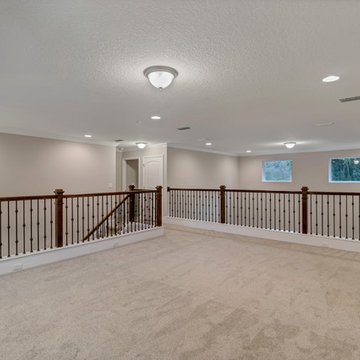
Cette image montre une grande salle de séjour craftsman avec un mur beige, moquette, aucune cheminée, aucun téléviseur et un sol beige.
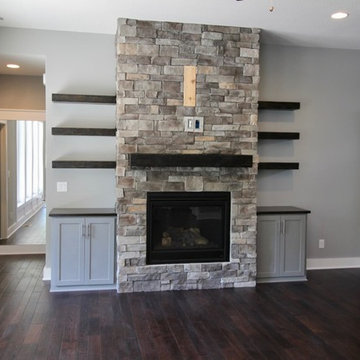
Rustic mantel over stone fireplace with gas insert. Distressed shelving on either side with shaker cabinets below. Barn door off spare bedroom hall.
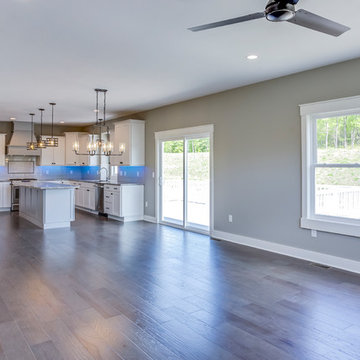
Réalisation d'une salle de séjour craftsman de taille moyenne et ouverte avec un sol en bois brun, une cheminée standard, un manteau de cheminée en pierre et un téléviseur encastré.
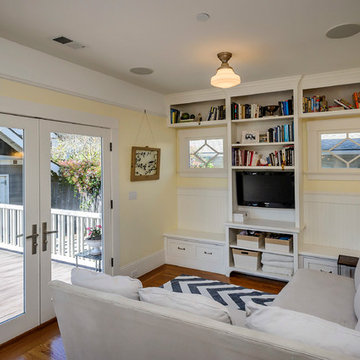
Dennis Mayer, Photography
Inspiration pour une salle de séjour craftsman avec un mur jaune.
Inspiration pour une salle de séjour craftsman avec un mur jaune.
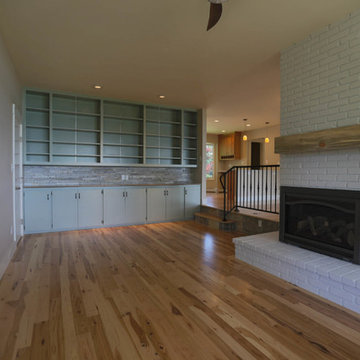
Building Images
Cette photo montre une petite salle de séjour craftsman fermée avec une bibliothèque ou un coin lecture, un mur gris, un sol en bois brun, une cheminée standard et un manteau de cheminée en brique.
Cette photo montre une petite salle de séjour craftsman fermée avec une bibliothèque ou un coin lecture, un mur gris, un sol en bois brun, une cheminée standard et un manteau de cheminée en brique.
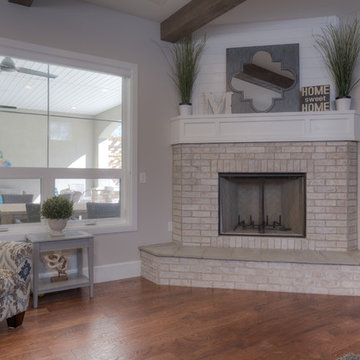
Réalisation d'une salle de séjour craftsman de taille moyenne et ouverte avec un mur beige, parquet foncé, une cheminée d'angle, un manteau de cheminée en brique et un téléviseur encastré.
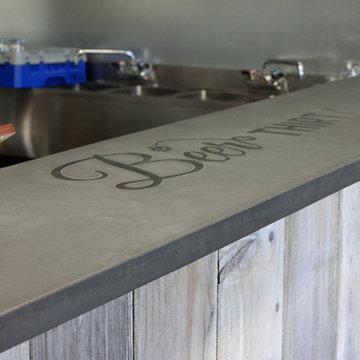
Charcoal concrete counter tops with embedded stainless steel lettering and reclaimed wood bar.
ConcreteCraftsman.com
Inspiration pour une grande salle de séjour craftsman.
Inspiration pour une grande salle de séjour craftsman.
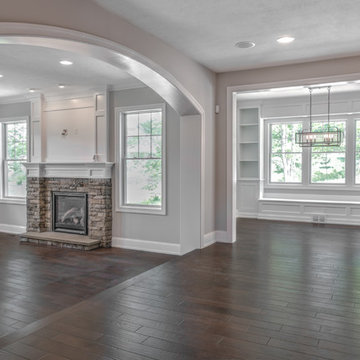
Family room / Kitchen / morning room intersection
Cette photo montre une grande salle de séjour craftsman ouverte avec un mur gris, parquet foncé, une cheminée standard, un manteau de cheminée en pierre et un téléviseur encastré.
Cette photo montre une grande salle de séjour craftsman ouverte avec un mur gris, parquet foncé, une cheminée standard, un manteau de cheminée en pierre et un téléviseur encastré.
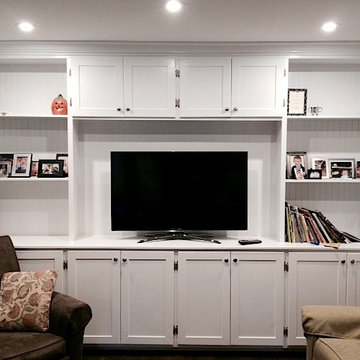
Small family room needed storage and an entertainment center. Lighting was enhanced with 4" LED recessed lighting. custom designed wall unit with beadboard back and shaker style doors give it a casual feel for their family gathering area.
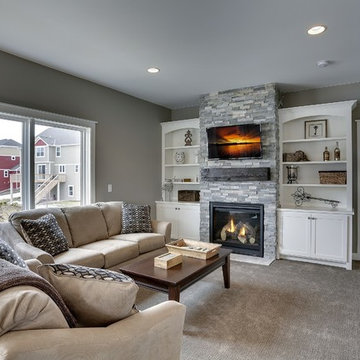
Cette image montre une salle de séjour craftsman de taille moyenne et ouverte avec moquette, une cheminée standard, un manteau de cheminée en pierre, un téléviseur fixé au mur et un mur gris.
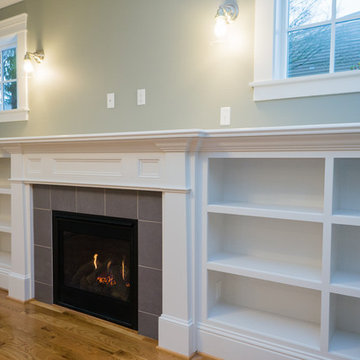
Jason Walchli
Aménagement d'une salle de séjour craftsman de taille moyenne et ouverte avec parquet clair, une cheminée standard, un manteau de cheminée en carrelage et un téléviseur fixé au mur.
Aménagement d'une salle de séjour craftsman de taille moyenne et ouverte avec parquet clair, une cheminée standard, un manteau de cheminée en carrelage et un téléviseur fixé au mur.
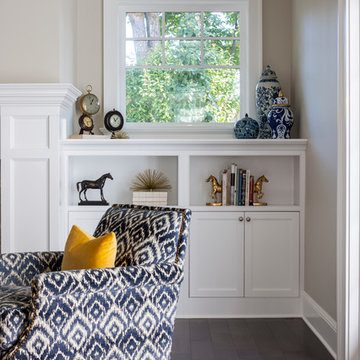
While the owners are away the designers will play! This Bellevue craftsman stunner went through a large remodel while its occupants were living in Europe. Almost every room in the home was touched to give it the beautiful update it deserved. A vibrant yellow front door mixed with a few farmhouse touches on the exterior provide a casual yet upscale feel. From the craftsman style millwork seen through out, to the carefully selected finishes in the kitchen and bathrooms, to a dreamy backyard retreat, it is clear from the moment you walk through the door not a design detail was missed.
Being a busy family, the clients requested a great room fit for entertaining. A breakfast nook off the kitchen with upholstered chairs and bench cushions provides a cozy corner with a lot of seating - a perfect spot for a "kids" table so the adults can wine and dine in the formal dining room. Pops of blue and yellow brighten the neutral palette and create a playful environment for a sophisticated space. Painted cabinets in the office, floral wallpaper in the powder bathroom, a swing in one of the daughter's rooms, and a hidden cabinet in the pantry only the adults know about are a few of the elements curated to create the customized home my clients were looking for.
---
Project designed by interior design studio Kimberlee Marie Interiors. They serve the Seattle metro area including Seattle, Bellevue, Kirkland, Medina, Clyde Hill, and Hunts Point.
For more about Kimberlee Marie Interiors, see here: https://www.kimberleemarie.com/
To learn more about this project, see here
https://www.kimberleemarie.com/bellevuecraftsman
Idées déco de salles de séjour craftsman grises
5
