Idées déco de salles de séjour de couleur bois
Trier par :
Budget
Trier par:Populaires du jour
1 - 20 sur 488 photos
1 sur 3

This natural stone veneer fireplace is made with the Quarry Mill's Torrington thin stone veneer. Torrington natural stone veneer is a rustic low height ledgestone. The stones showcase a beautiful depth of color within each individual piece which creates stunning visual interest and character on large- and small-scale projects. The pieces range in color from shades of brown, rust, black, deep blue and light grey. The rustic feel of Torrington complements residences such as a Northwoods lake house or a mountain lodge. The smaller pieces of thin stone veneer can be installed with a mortar joint between them or drystacked with a tight fit installation. With a drystack installation, increases in both the mason’s time and waste factor should be figured in.
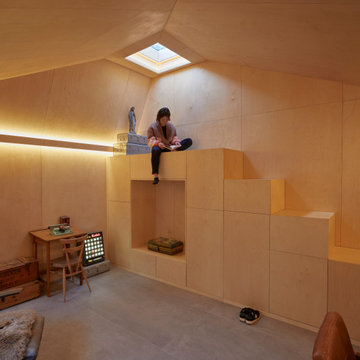
An interior view of the Garden Studio, clad in Birch Plywood, including built-in joinery with steps up to the reading perch
Cette image montre une petite salle de séjour design.
Cette image montre une petite salle de séjour design.

Living room designed with great care. Fireplace is lit.
Idées déco pour une salle de séjour rétro de taille moyenne avec parquet foncé, une cheminée standard, un manteau de cheminée en brique, un mur gris et un téléviseur indépendant.
Idées déco pour une salle de séjour rétro de taille moyenne avec parquet foncé, une cheminée standard, un manteau de cheminée en brique, un mur gris et un téléviseur indépendant.

Vance Fox
Exemple d'une grande salle de séjour montagne ouverte avec un bar de salon, un mur marron, parquet foncé, une cheminée standard, un manteau de cheminée en pierre et un téléviseur fixé au mur.
Exemple d'une grande salle de séjour montagne ouverte avec un bar de salon, un mur marron, parquet foncé, une cheminée standard, un manteau de cheminée en pierre et un téléviseur fixé au mur.

Guest house loft.
Photography by Lucas Henning.
Réalisation d'une petite salle de séjour mansardée ou avec mezzanine champêtre avec une bibliothèque ou un coin lecture, un mur beige, moquette et un sol beige.
Réalisation d'une petite salle de séjour mansardée ou avec mezzanine champêtre avec une bibliothèque ou un coin lecture, un mur beige, moquette et un sol beige.

Cette photo montre une grande salle de séjour chic fermée avec salle de jeu, un mur marron, moquette, une cheminée standard, un manteau de cheminée en pierre, aucun téléviseur et un sol multicolore.

Libraries can add a lot of fun to a house. Now throw in a fireplace and you have a great place to pull up with a book. A cozy spot you will never want to leave.

Photography: Marc Angelo Ramos
Idée de décoration pour une salle de séjour tradition avec un mur beige.
Idée de décoration pour une salle de séjour tradition avec un mur beige.

A family room featuring a navy shiplap wall with built-in cabinets.
Idée de décoration pour une grande salle de séjour marine ouverte avec un bar de salon, un mur bleu, parquet foncé, un téléviseur fixé au mur et un sol marron.
Idée de décoration pour une grande salle de séjour marine ouverte avec un bar de salon, un mur bleu, parquet foncé, un téléviseur fixé au mur et un sol marron.

The family room is the primary living space in the home, with beautifully detailed fireplace and built-in shelving surround, as well as a complete window wall to the lush back yard. The stained glass windows and panels were designed and made by the homeowner.

A spacious seating area and cozy fireplace provide a comfortable setting for entertaining, or watching your favorite movie.
Photo by: Daniel Contelmo Jr.

This three-story vacation home for a family of ski enthusiasts features 5 bedrooms and a six-bed bunk room, 5 1/2 bathrooms, kitchen, dining room, great room, 2 wet bars, great room, exercise room, basement game room, office, mud room, ski work room, decks, stone patio with sunken hot tub, garage, and elevator.
The home sits into an extremely steep, half-acre lot that shares a property line with a ski resort and allows for ski-in, ski-out access to the mountain’s 61 trails. This unique location and challenging terrain informed the home’s siting, footprint, program, design, interior design, finishes, and custom made furniture.
Credit: Samyn-D'Elia Architects
Project designed by Franconia interior designer Randy Trainor. She also serves the New Hampshire Ski Country, Lake Regions and Coast, including Lincoln, North Conway, and Bartlett.
For more about Randy Trainor, click here: https://crtinteriors.com/
To learn more about this project, click here: https://crtinteriors.com/ski-country-chic/

Exemple d'une salle de séjour méditerranéenne de taille moyenne avec un mur multicolore, un sol en carrelage de céramique et aucune cheminée.

Inspiration pour une salle de séjour chalet de taille moyenne et ouverte avec un mur beige, un sol en bois brun et un sol marron.
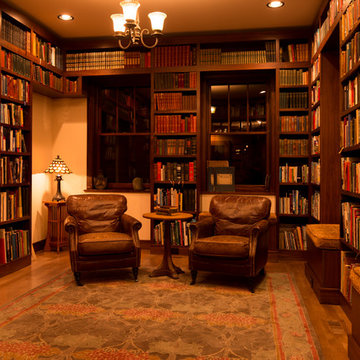
Cette image montre une salle de séjour craftsman de taille moyenne et fermée avec une bibliothèque ou un coin lecture, un mur beige, un sol en bois brun et aucun téléviseur.
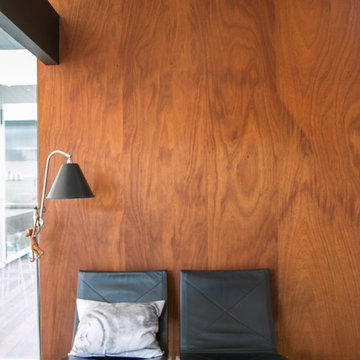
Renovation of a 1952 Midcentury Modern Eichler home in San Jose, CA.
Full remodel of kitchen, main living areas and central atrium incl flooring and new windows in the entire home - all to bring the home in line with its mid-century modern roots, while adding a modern style and a touch of Scandinavia.

Aménagement d'une salle de séjour craftsman de taille moyenne et fermée avec salle de jeu, un mur gris, parquet foncé, un téléviseur fixé au mur, un sol marron, poutres apparentes et un plafond voûté.
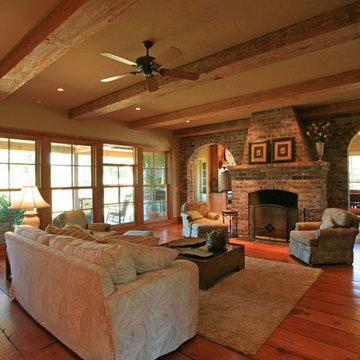
Idées déco pour une salle de séjour classique de taille moyenne et fermée avec un mur beige, un sol en bois brun, une cheminée standard et un manteau de cheminée en brique.

A cozy family room with wallpaper on the ceiling and walls. An inviting space that is comfortable and inviting with biophilic colors.
Idée de décoration pour une salle de séjour tradition de taille moyenne et fermée avec un mur vert, un sol en bois brun, une cheminée standard, un manteau de cheminée en pierre, un téléviseur fixé au mur, un sol beige, un plafond en papier peint et du papier peint.
Idée de décoration pour une salle de séjour tradition de taille moyenne et fermée avec un mur vert, un sol en bois brun, une cheminée standard, un manteau de cheminée en pierre, un téléviseur fixé au mur, un sol beige, un plafond en papier peint et du papier peint.
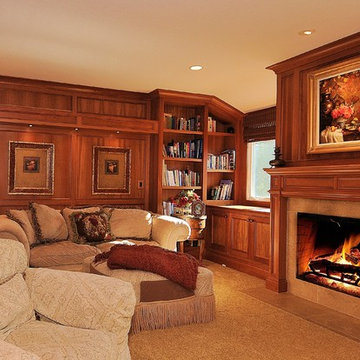
Aménagement d'une salle de séjour classique de taille moyenne et fermée avec un mur beige, moquette, une cheminée standard, un manteau de cheminée en pierre, aucun téléviseur et un sol beige.
Idées déco de salles de séjour de couleur bois
1