Idées déco de salles de séjour de taille moyenne avec moquette
Trier par :
Budget
Trier par:Populaires du jour
41 - 60 sur 7 717 photos
1 sur 3
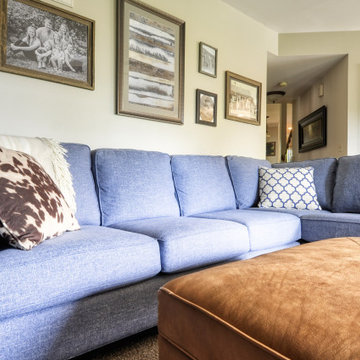
Exemple d'une salle de séjour chic de taille moyenne et ouverte avec un mur gris, moquette, aucune cheminée, un téléviseur indépendant et un sol gris.
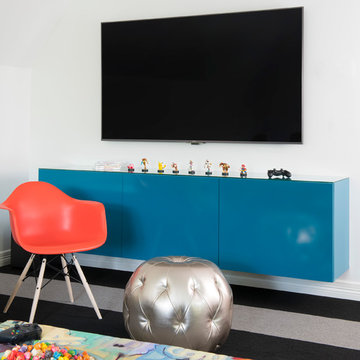
Réalisation d'une salle de séjour design de taille moyenne et fermée avec salle de jeu, un mur bleu, moquette, aucune cheminée, un téléviseur fixé au mur et un sol beige.

Our client wanted a space where she could relax with friends or watch movies in comfort. We started with comfy sofas from Bernhardt in neutral and navy tones, added two swivel chairs from Four Hands. Coffee table, media console and lighting all from Uttermost.

The snug was treated to several coats of high gloss lacquer on the original panelling by a Swiss artisan and a bespoke 4m long sofa upholstered in sumptuous cotton velvet. A blind and cushions in coordinating paisley from Etro complete this decadent and comfortable sitting room.
Alex James

Our clients lived in a wonderful home they designed and built which they referred to as their dream home until this property they admired for many years became available. Its location on a point with spectacular ocean views made it impossible to resist. This 40-year-old home was state of the art for its time. It was perfectly sited but needed to be renovated to accommodate their lifestyle and make use of current materials. Thus began the 3-year journey. They decided to capture one of the most exquisite views of Boston’s North Shore and do a full renovation inside and out. This project was a complete gut renovation with the addition of a guest suite above the garage and a new front entry.
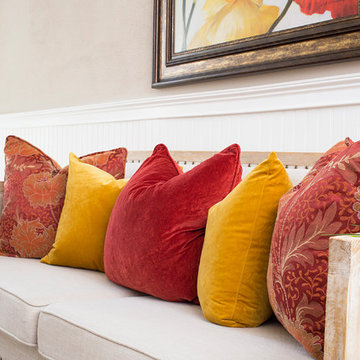
Krystle Chanel Photography
Inspiration pour une salle de séjour rustique de taille moyenne et fermée avec un mur beige, moquette et un sol beige.
Inspiration pour une salle de séjour rustique de taille moyenne et fermée avec un mur beige, moquette et un sol beige.
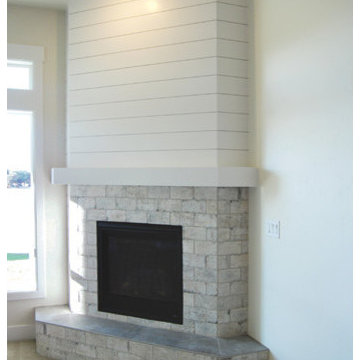
The San Savino by Gallery Homes by Varriale family room is a large great room attached to the kitchen. Large windows and patio door allow natural light. Featuring a beautiful stone framed corner fireplace, recessed lights and carpet floors.

The den/lounge provides a perfect place for the evening wind-down. Anchored by a black sectional sofa, the room features a mix of modern elements like the Verner Panton throw and the Eames coffee table, and global elements like the romantic wall-covering of gondolas floating in a sea of lanterns.
Tony Soluri Photography

Dark burgundy and blue plaid window treatments are replaced with Thibaut embroidered linen panels and nail head cornices to lighten up this harvest-toned room. Cornices with bamboo blinds are on the windows flanking the fireplace to maximize the view and natural sunlight.
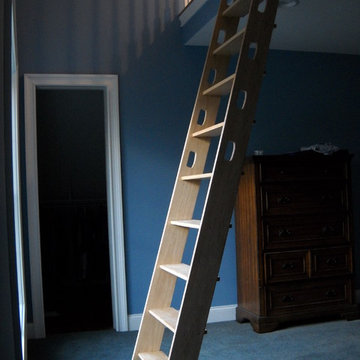
Cette image montre une salle de séjour mansardée ou avec mezzanine chalet de taille moyenne avec aucune cheminée, aucun téléviseur, un mur bleu et moquette.
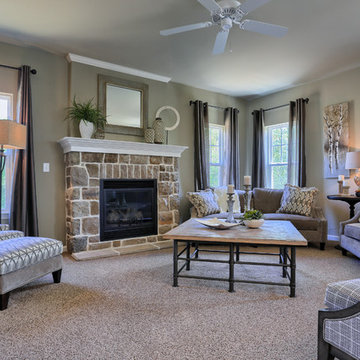
Nottingham model, 423 Fieldstone Drive, Annville PA in the Meadows At Bachman Run by Garman Builders, Inc.
Photo Credit: Justin Tearney
Cette photo montre une salle de séjour chic de taille moyenne et ouverte avec un mur beige, moquette, une cheminée standard, un manteau de cheminée en pierre et aucun téléviseur.
Cette photo montre une salle de séjour chic de taille moyenne et ouverte avec un mur beige, moquette, une cheminée standard, un manteau de cheminée en pierre et aucun téléviseur.

Idées déco pour une salle de séjour contemporaine de taille moyenne et ouverte avec salle de jeu, un mur beige, moquette, une cheminée standard, un manteau de cheminée en pierre, un téléviseur fixé au mur et un sol beige.
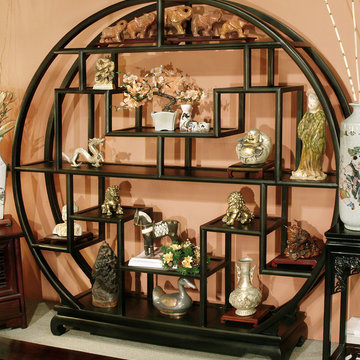
A very unique wall shelving unit. The geometric array of shelves creates greater visual interest than a standard square shaped asian curio or china cabinet. Decorate and enjoy!
Photo by: Tri Ngo
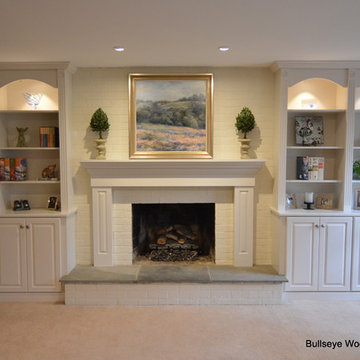
Custom built in bookcases and cabinetry in spacious family room with fluted fillers and rosettes, arched detail, puck lighting, architectural crown, custom fireplace surround and mantel, raised door panels, painted white brick fireplace wall and brushed nickel knobs.
Photo: Jason Jasienowski
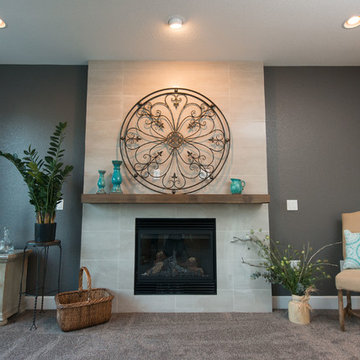
Builder/Remodeler: M&S Resources- Phillip Moreno/ Materials provided by: Cherry City Interiors & Design/ Interior Design by: Shelli Dierck &Leslie Kampstra/ Photographs by:
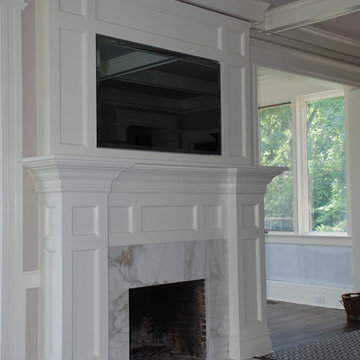
Idées déco pour une salle de séjour classique de taille moyenne et fermée avec un mur beige, moquette, une cheminée standard, un téléviseur encastré et un manteau de cheminée en carrelage.
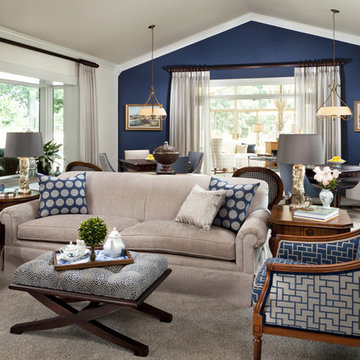
Cette photo montre une salle de séjour chic de taille moyenne et ouverte avec moquette et un mur multicolore.
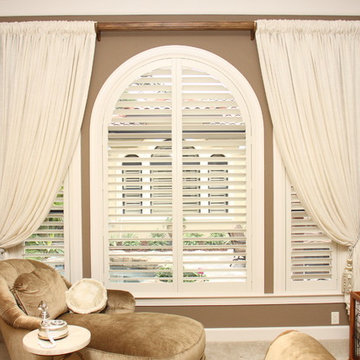
Cette image montre une salle de séjour méditerranéenne de taille moyenne avec un mur marron et moquette.

An other Magnificent Interior design in Miami by J Design Group.
From our initial meeting, Ms. Corridor had the ability to catch my vision and quickly paint a picture for me of the new interior design for my three bedrooms, 2 ½ baths, and 3,000 sq. ft. penthouse apartment. Regardless of the complexity of the design, her details were always clear and concise. She handled our project with the greatest of integrity and loyalty. The craftsmanship and quality of our furniture, flooring, and cabinetry was superb.
The uniqueness of the final interior design confirms Ms. Jennifer Corredor’s tremendous talent, education, and experience she attains to manifest her miraculous designs with and impressive turnaround time. Her ability to lead and give insight as needed from a construction phase not originally in the scope of the project was impeccable. Finally, Ms. Jennifer Corredor’s ability to convey and interpret the interior design budge far exceeded my highest expectations leaving me with the utmost satisfaction of our project.
Ms. Jennifer Corredor has made me so pleased with the delivery of her interior design work as well as her keen ability to work with tight schedules, various personalities, and still maintain the highest degree of motivation and enthusiasm. I have already given her as a recommended interior designer to my friends, family, and colleagues as the Interior Designer to hire: Not only in Florida, but in my home state of New York as well.
S S
Bal Harbour – Miami.
Thanks for your interest in our Contemporary Interior Design projects and if you have any question please do not hesitate to ask us.
225 Malaga Ave.
Coral Gable, FL 33134
http://www.JDesignGroup.com
305.444.4611
"Miami modern"
“Contemporary Interior Designers”
“Modern Interior Designers”
“Coco Plum Interior Designers”
“Sunny Isles Interior Designers”
“Pinecrest Interior Designers”
"J Design Group interiors"
"South Florida designers"
“Best Miami Designers”
"Miami interiors"
"Miami decor"
“Miami Beach Designers”
“Best Miami Interior Designers”
“Miami Beach Interiors”
“Luxurious Design in Miami”
"Top designers"
"Deco Miami"
"Luxury interiors"
“Miami Beach Luxury Interiors”
“Miami Interior Design”
“Miami Interior Design Firms”
"Beach front"
“Top Interior Designers”
"top decor"
“Top Miami Decorators”
"Miami luxury condos"
"modern interiors"
"Modern”
"Pent house design"
"white interiors"
“Top Miami Interior Decorators”
“Top Miami Interior Designers”
“Modern Designers in Miami”
http://www.JDesignGroup.com
305.444.4611

Cette image montre une salle de séjour design de taille moyenne et ouverte avec salle de jeu, un mur gris, moquette, un téléviseur indépendant et un sol gris.
Idées déco de salles de séjour de taille moyenne avec moquette
3