Idées déco de salles de séjour de taille moyenne avec un sol en brique
Trier par :
Budget
Trier par:Populaires du jour
41 - 60 sur 78 photos
1 sur 3
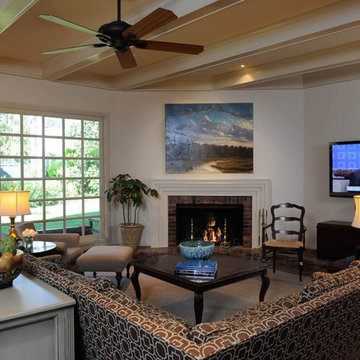
Cette photo montre une salle de séjour chic de taille moyenne et ouverte avec un mur blanc, un sol en brique, une cheminée standard, un manteau de cheminée en brique et un téléviseur fixé au mur.
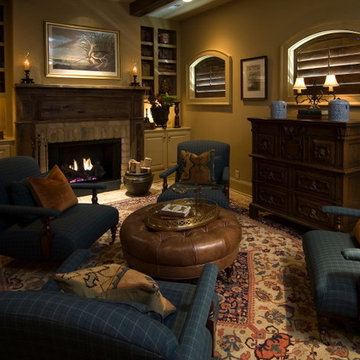
Jerry Atnip Photograhy
Cette photo montre une salle de séjour chic de taille moyenne et fermée avec un sol en brique, une cheminée standard, un manteau de cheminée en brique et aucun téléviseur.
Cette photo montre une salle de séjour chic de taille moyenne et fermée avec un sol en brique, une cheminée standard, un manteau de cheminée en brique et aucun téléviseur.
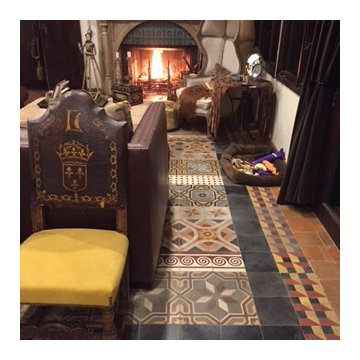
SPANISH, HAND PAINTED, CERAMIC TILE, RUG LOOK
Idées déco pour une salle de séjour méditerranéenne de taille moyenne avec un mur multicolore, un sol en brique, une cheminée standard et un manteau de cheminée en brique.
Idées déco pour une salle de séjour méditerranéenne de taille moyenne avec un mur multicolore, un sol en brique, une cheminée standard et un manteau de cheminée en brique.
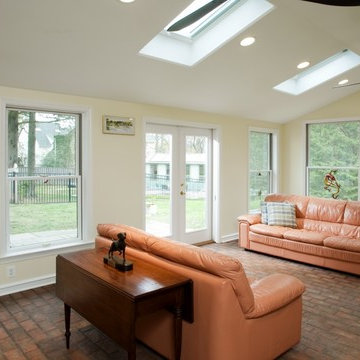
The French Doors are out swing, there are pocket screen doors to let the fresh air in.
Cette image montre une salle de séjour design de taille moyenne et fermée avec un mur blanc, un sol en brique, un sol marron et un bar de salon.
Cette image montre une salle de séjour design de taille moyenne et fermée avec un mur blanc, un sol en brique, un sol marron et un bar de salon.
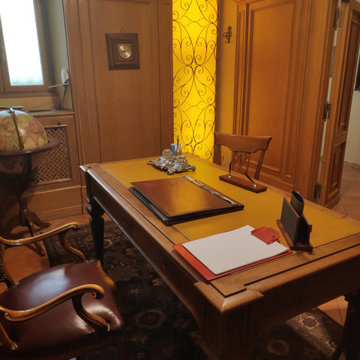
Il salotto di questo storico studio legale di Roma ha, dopo il nostro intervento, un aspetto imponente e in linea con la lunga tradizione dei titolari dello studio
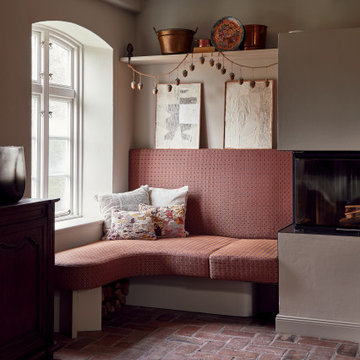
Inspiration pour une salle de séjour bohème de taille moyenne et ouverte avec un mur beige, un sol en brique, une cheminée standard, un manteau de cheminée en pierre, un sol rouge et poutres apparentes.
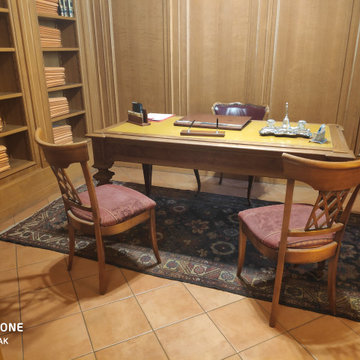
Il salotto di questo storico studio legale di Roma ha, dopo il nostro intervento, un aspetto imponente e in linea con la lunga tradizione dei titolari dello studio
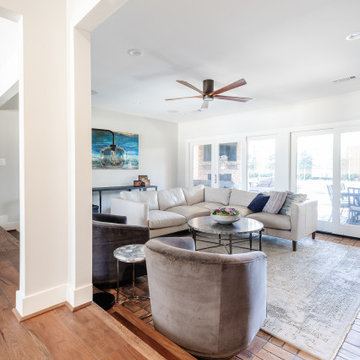
This 1964 Preston Hollow home was in the perfect location and had great bones but was not perfect for this family that likes to entertain. They wanted to open up their kitchen up to the den and entry as much as possible, as it was small and completely closed off. They needed significant wine storage and they did want a bar area but not where it was currently located. They also needed a place to stage food and drinks outside of the kitchen. There was a formal living room that was not necessary and a formal dining room that they could take or leave. Those spaces were opened up, the previous formal dining became their new home office, which was previously in the master suite. The master suite was completely reconfigured, removing the old office, and giving them a larger closet and beautiful master bathroom. The game room, which was converted from the garage years ago, was updated, as well as the bathroom, that used to be the pool bath. The closet space in that room was redesigned, adding new built-ins, and giving us more space for a larger laundry room and an additional mudroom that is now accessible from both the game room and the kitchen! They desperately needed a pool bath that was easily accessible from the backyard, without having to walk through the game room, which they had to previously use. We reconfigured their living room, adding a full bathroom that is now accessible from the backyard, fixing that problem. We did a complete overhaul to their downstairs, giving them the house they had dreamt of!
As far as the exterior is concerned, they wanted better curb appeal and a more inviting front entry. We changed the front door, and the walkway to the house that was previously slippery when wet and gave them a more open, yet sophisticated entry when you walk in. We created an outdoor space in their backyard that they will never want to leave! The back porch was extended, built a full masonry fireplace that is surrounded by a wonderful seating area, including a double hanging porch swing. The outdoor kitchen has everything they need, including tons of countertop space for entertaining, and they still have space for a large outdoor dining table. The wood-paneled ceiling and the mix-matched pavers add a great and unique design element to this beautiful outdoor living space. Scapes Incorporated did a fabulous job with their backyard landscaping, making it a perfect daily escape. They even decided to add turf to their entire backyard, keeping minimal maintenance for this busy family. The functionality this family now has in their home gives the true meaning to Living Better Starts Here™.
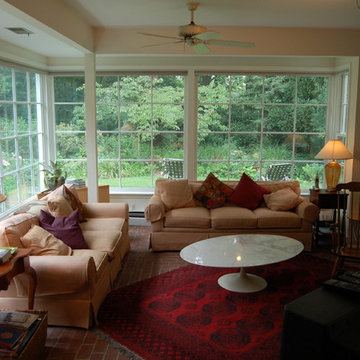
Aménagement d'une salle de séjour craftsman de taille moyenne avec un mur blanc et un sol en brique.
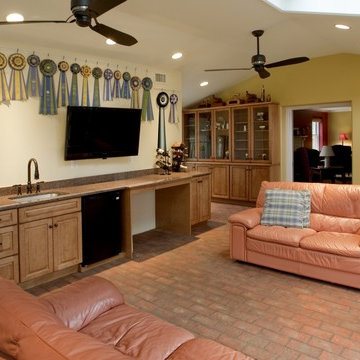
Behind the counter and wall are stairs to a Finished Basement, TV Room. To the left of the counter is a dog door.
Idée de décoration pour une salle de séjour design de taille moyenne et fermée avec un bar de salon, un mur jaune, un sol en brique, un téléviseur fixé au mur et un sol marron.
Idée de décoration pour une salle de séjour design de taille moyenne et fermée avec un bar de salon, un mur jaune, un sol en brique, un téléviseur fixé au mur et un sol marron.
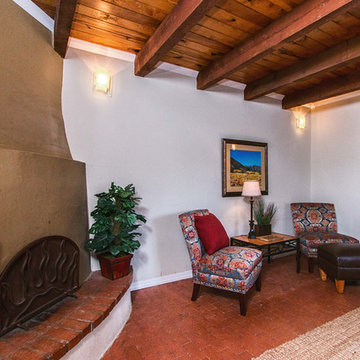
Eric Quarrell
Idées déco pour une salle de séjour sud-ouest américain de taille moyenne et fermée avec un mur beige, un sol en brique, une cheminée d'angle et un manteau de cheminée en brique.
Idées déco pour une salle de séjour sud-ouest américain de taille moyenne et fermée avec un mur beige, un sol en brique, une cheminée d'angle et un manteau de cheminée en brique.
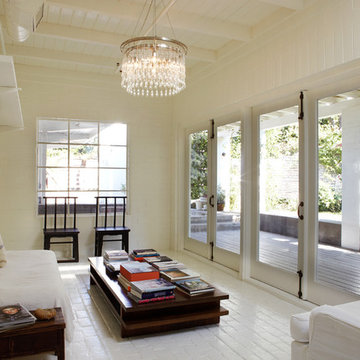
Idée de décoration pour une salle de séjour urbaine de taille moyenne avec un mur blanc, un sol en brique et aucune cheminée.
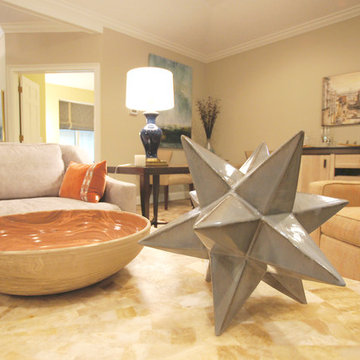
Inspiration pour une salle de séjour traditionnelle de taille moyenne et ouverte avec un bar de salon, un mur gris, une cheminée standard, un manteau de cheminée en bois, un téléviseur indépendant, un sol en brique et un sol multicolore.
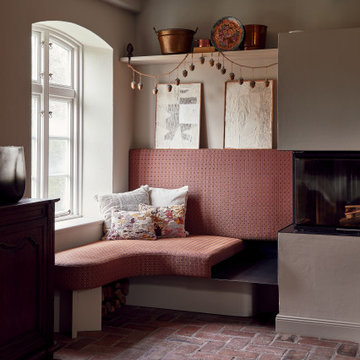
Réalisation d'une salle de séjour bohème de taille moyenne et ouverte avec un mur beige, un sol en brique, une cheminée standard, un manteau de cheminée en pierre, un sol rouge et poutres apparentes.
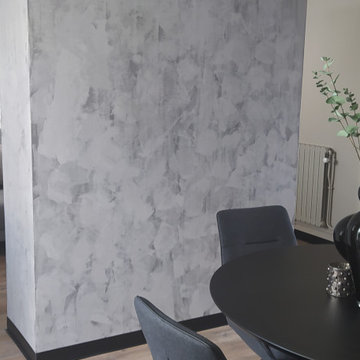
Réalisation d'une salle de séjour minimaliste de taille moyenne et ouverte avec un mur jaune, un sol en brique, un téléviseur encastré, un sol beige et un mur en parement de brique.
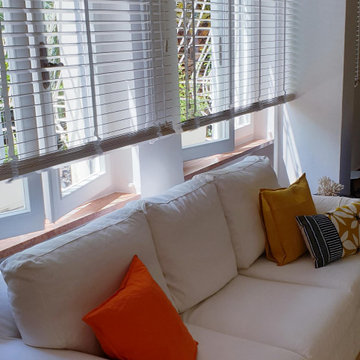
Réalisation d'une salle de séjour design de taille moyenne et fermée avec un mur blanc, un sol en brique, un téléviseur fixé au mur et un sol marron.
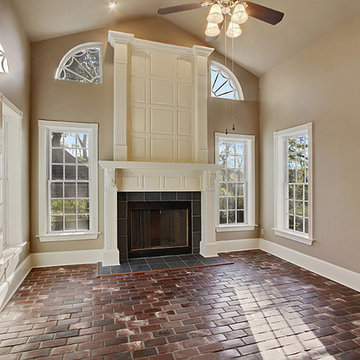
Inspiration pour une salle de séjour traditionnelle de taille moyenne avec un mur marron, un sol en brique, une cheminée standard, un manteau de cheminée en carrelage, aucun téléviseur et un sol rouge.
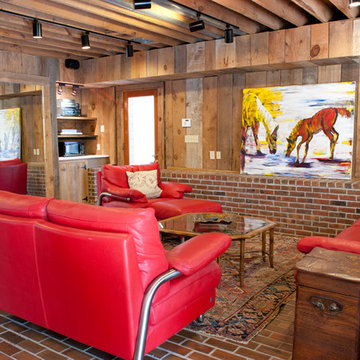
Idée de décoration pour une salle de séjour chalet de taille moyenne et fermée avec un mur marron, un sol en brique, aucune cheminée, aucun téléviseur et un sol rouge.
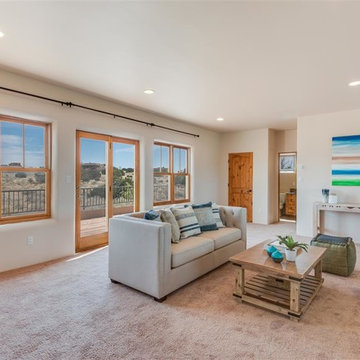
Sotheby's Realty
Exemple d'une salle de séjour sud-ouest américain de taille moyenne et ouverte avec un mur beige, un sol en brique, aucune cheminée, aucun téléviseur et un sol marron.
Exemple d'une salle de séjour sud-ouest américain de taille moyenne et ouverte avec un mur beige, un sol en brique, aucune cheminée, aucun téléviseur et un sol marron.
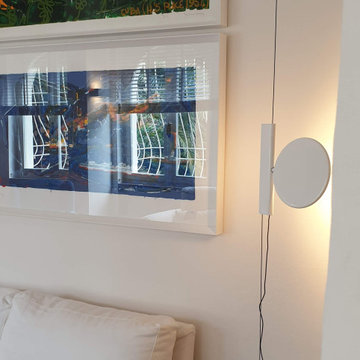
Réalisation d'une salle de séjour design de taille moyenne et fermée avec un mur blanc, un sol en brique, un téléviseur fixé au mur et un sol marron.
Idées déco de salles de séjour de taille moyenne avec un sol en brique
3