Idées déco de salles de séjour de taille moyenne
Trier par :
Budget
Trier par:Populaires du jour
61 - 80 sur 20 414 photos
1 sur 3
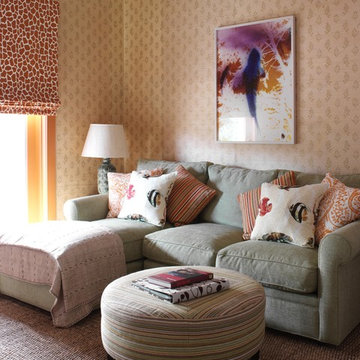
Exemple d'une salle de séjour bord de mer de taille moyenne et fermée avec un mur beige, moquette et aucune cheminée.
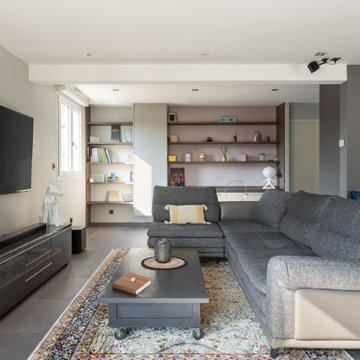
Le salon accueille une large bibliothèque avec un bureau créé sur-mesure. Un papier peint géométrique a été intégré au fond des niches, afin de mettre le bureau en valeur.
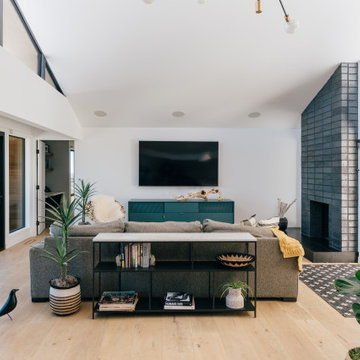
vaulted ceilings create a sense of volume while providing views and outdoor access at the open family living area
Cette photo montre une salle de séjour rétro de taille moyenne et ouverte avec un mur blanc, un sol en bois brun, une cheminée standard, un manteau de cheminée en brique, un téléviseur fixé au mur, un sol beige et un plafond voûté.
Cette photo montre une salle de séjour rétro de taille moyenne et ouverte avec un mur blanc, un sol en bois brun, une cheminée standard, un manteau de cheminée en brique, un téléviseur fixé au mur, un sol beige et un plafond voûté.
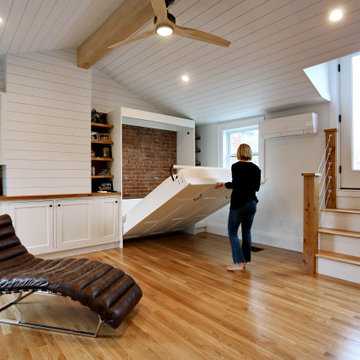
Réalisation d'une salle de séjour champêtre de taille moyenne et fermée avec un mur blanc, parquet clair, aucune cheminée et un sol marron.
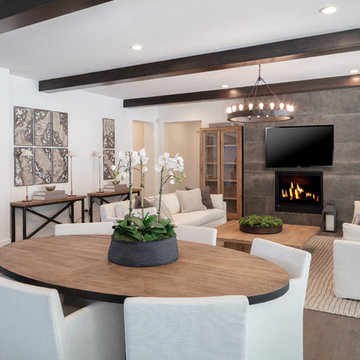
Open floor plan with nook in the center. Stained ceiling beams and large tiled fireplace. What walls and trim.
Cette image montre une salle de séjour rustique de taille moyenne et ouverte avec un mur blanc, un sol en bois brun, cheminée suspendue, un manteau de cheminée en carrelage, un téléviseur fixé au mur et un sol beige.
Cette image montre une salle de séjour rustique de taille moyenne et ouverte avec un mur blanc, un sol en bois brun, cheminée suspendue, un manteau de cheminée en carrelage, un téléviseur fixé au mur et un sol beige.
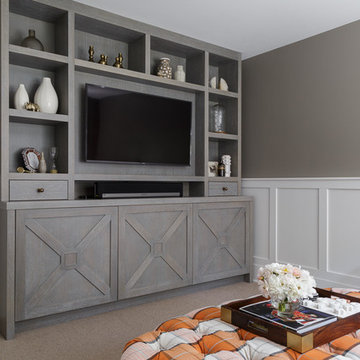
Idée de décoration pour une salle de séjour tradition de taille moyenne et fermée avec un mur gris, moquette, aucune cheminée et un téléviseur encastré.
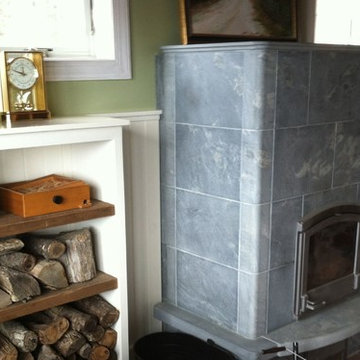
Useful and attractive storage for wood. Multi-stage beaded chair rail with matching shelving on either side of the soap stone wood stove. The shelves are reclaimed pine.
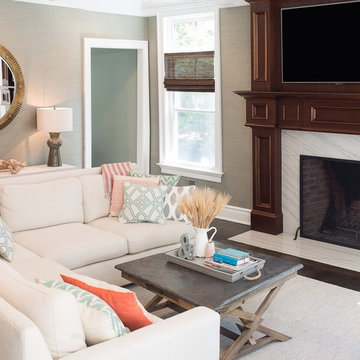
Turquoise chairs, sectional, flax sectional, natural sectional, gray grasscloth wallpaper, tv above fireplace, stained mantle, woven wood, cordless woven wood, cordless blinds, gray and whit rug, sofa table, console table, x bench, turquoise poufs, concrete coffee table, gray tray, accessories, geometric pillows
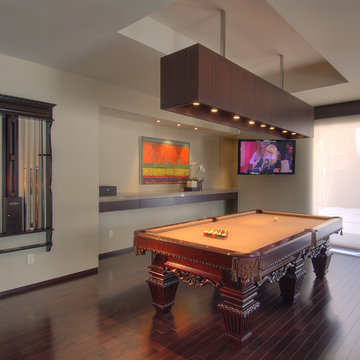
The fifty inch TV in the billiard room is on a motorized swivel that allows it to be viewed from the screened in porch or the kitchen.
Idée de décoration pour une salle de séjour design de taille moyenne avec un mur beige, parquet foncé, un téléviseur fixé au mur et un sol marron.
Idée de décoration pour une salle de séjour design de taille moyenne avec un mur beige, parquet foncé, un téléviseur fixé au mur et un sol marron.
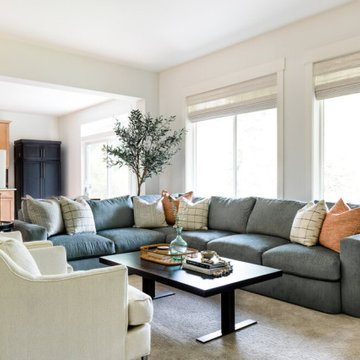
Over the past two years, we have had the pleasure of furnishing this gorgeous Craftsman room by room. When our client first came to us in late 2018, she had just purchased this home for a fresh start with her son. This home already had a great foundation, but we wanted to ensure our client's personality shone through with her love of soft colors and layered textures. We transformed this blank canvas into a cozy home by adding wallpaper, refreshing the window treatments, replacing some light fixtures, and bringing in new furnishings.
---
Project designed by interior design studio Kimberlee Marie Interiors. They serve the Seattle metro area including Seattle, Bellevue, Kirkland, Medina, Clyde Hill, and Hunts Point.
For more about Kimberlee Marie Interiors, see here: https://www.kimberleemarie.com/
To learn more about this project, see here
https://www.kimberleemarie.com/lakemont-luxury
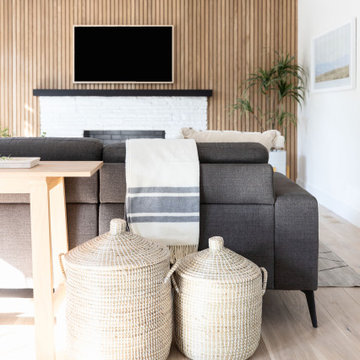
This wood slat wall helps give this family room some eye catching yet low key texture and detail.
Cette photo montre une salle de séjour bord de mer en bois de taille moyenne et ouverte avec un mur beige, une cheminée standard, un manteau de cheminée en brique et un téléviseur fixé au mur.
Cette photo montre une salle de séjour bord de mer en bois de taille moyenne et ouverte avec un mur beige, une cheminée standard, un manteau de cheminée en brique et un téléviseur fixé au mur.

Inspiration pour une salle de séjour rustique de taille moyenne et fermée avec parquet clair, un manteau de cheminée en pierre, un téléviseur fixé au mur, un sol beige, un plafond à caissons et du lambris de bois.

This 3000 SF farmhouse features four bedrooms and three baths over two floors. A first floor study can be used as a fifth bedroom. Open concept plan features beautiful kitchen with breakfast area and great room with fireplace. Butler's pantry leads to separate dining room. Upstairs, large master suite features a recessed ceiling and custom barn door leading to the marble master bath.
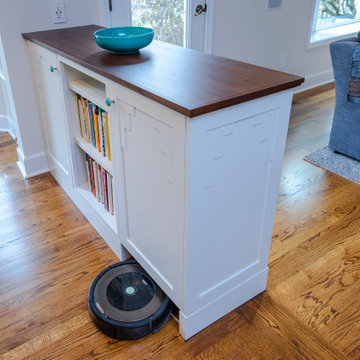
Idées déco pour une salle de séjour classique de taille moyenne et ouverte avec un mur blanc, un sol en bois brun, une cheminée standard, un manteau de cheminée en brique, un téléviseur fixé au mur et un sol marron.

This project incorporated the main floor of the home. The existing kitchen was narrow and dated, and closed off from the rest of the common spaces. The client’s wish list included opening up the space to combine the dining room and kitchen, create a more functional entry foyer, and update the dark sunporch to be more inviting.
The concept resulted in swapping the kitchen and dining area, creating a perfect flow from the entry through to the sunporch.
A double-sided stone-clad fireplace divides the great room and sunporch, highlighting the new vaulted ceiling. The old wood paneling on the walls was removed and reclaimed wood beams were added to the ceiling. The single door to the patio was replaced with a double door. New furniture and accessories in shades of blue and gray is at home in this bright and airy family room.
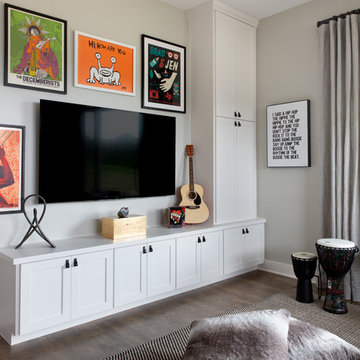
Soft neutral grays, an antique-pink chair with a matte gold frame, a printed couch, massive fluffy floor cushions, and a low table make this Austin family room cozy and comfortable.
Project designed by Sara Barney’s Austin interior design studio BANDD DESIGN. They serve the entire Austin area and its surrounding towns, with an emphasis on Round Rock, Lake Travis, West Lake Hills, and Tarrytown.
For more about BANDD DESIGN, click here: https://bandddesign.com/
To learn more about this project, click here: https://bandddesign.com/austin-artistic-home/
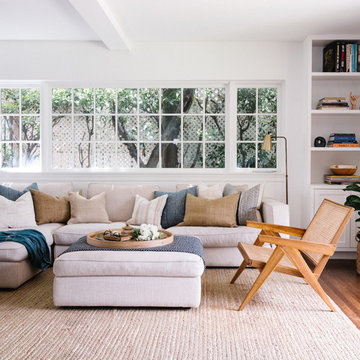
Renovation of 1920's historic home in the heart of Hancock Park. Architectural remodel to re-configured the downstairs floor plan, allowing for an expanded kitchen and family room. A bespoke english style kitchen preserves the charm of this historic gem.
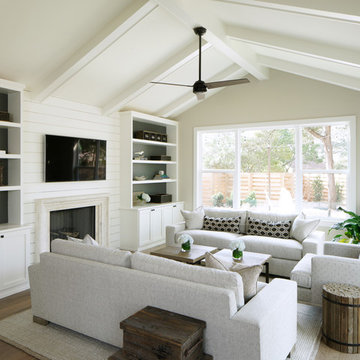
Lars Frazer
Idée de décoration pour une salle de séjour champêtre de taille moyenne et fermée avec un mur beige, parquet clair, une cheminée standard, un manteau de cheminée en pierre et un téléviseur encastré.
Idée de décoration pour une salle de séjour champêtre de taille moyenne et fermée avec un mur beige, parquet clair, une cheminée standard, un manteau de cheminée en pierre et un téléviseur encastré.

Cette image montre une salle de séjour marine de taille moyenne avec un mur gris, une cheminée standard, un manteau de cheminée en carrelage, un téléviseur fixé au mur, un sol marron et parquet foncé.
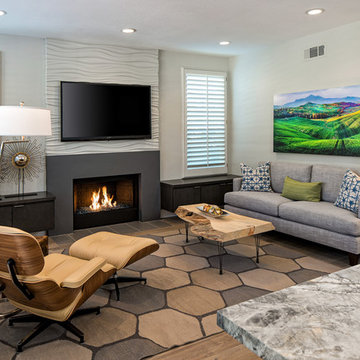
Idées déco pour une salle de séjour contemporaine de taille moyenne et ouverte avec parquet clair, une cheminée standard, un téléviseur fixé au mur et un sol marron.
Idées déco de salles de séjour de taille moyenne
4