Idées déco de salles de séjour en bois avec un plafond en lambris de bois
Trier par :
Budget
Trier par:Populaires du jour
1 - 20 sur 41 photos
1 sur 3

Idées déco pour une salle de séjour bord de mer en bois ouverte avec un mur beige, parquet clair, un sol beige, poutres apparentes, un plafond en lambris de bois et un plafond voûté.

Parc Fermé is an area at an F1 race track where cars are parked for display for onlookers.
Our project, Parc Fermé was designed and built for our previous client (see Bay Shore) who wanted to build a guest house and house his most recent retired race cars. The roof shape is inspired by his favorite turns at his favorite race track. Race fans may recognize it.
The space features a kitchenette, a full bath, a murphy bed, a trophy case, and the coolest Big Green Egg grill space you have ever seen. It was located on Sarasota Bay.
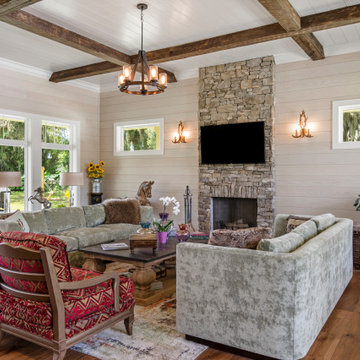
Inspiration pour une salle de séjour rustique en bois avec un mur beige, un sol en bois brun, un téléviseur fixé au mur, un sol marron, poutres apparentes et un plafond en lambris de bois.

Idées déco pour une salle de séjour en bois de taille moyenne et fermée avec un mur blanc, parquet foncé, une cheminée standard, un manteau de cheminée en bois, un téléviseur fixé au mur, un sol marron et un plafond en lambris de bois.
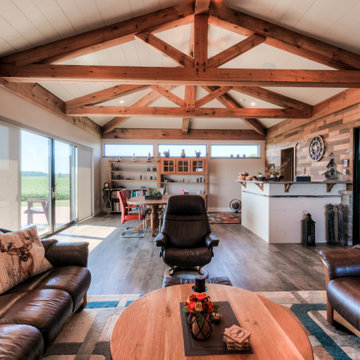
Idées déco pour une salle de séjour classique en bois de taille moyenne et fermée avec un bar de salon, un mur beige, parquet foncé, une cheminée standard, un manteau de cheminée en pierre, aucun téléviseur, un sol marron et un plafond en lambris de bois.
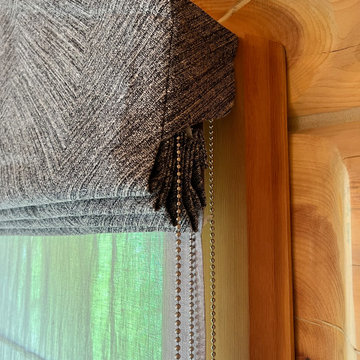
Idée de décoration pour une salle de séjour design en bois de taille moyenne avec une bibliothèque ou un coin lecture, un mur beige, parquet foncé, aucun téléviseur, un sol marron et un plafond en lambris de bois.
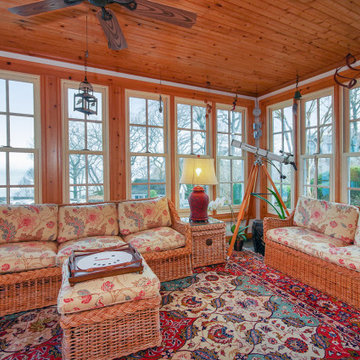
Lots of new windows installed in this gorgeous sunroom-style family room...
Wood interior double hung windows from Renewal by Andersen New Jersey
Réalisation d'une salle de séjour en bois de taille moyenne et fermée avec parquet foncé, aucune cheminée, un sol multicolore et un plafond en lambris de bois.
Réalisation d'une salle de séjour en bois de taille moyenne et fermée avec parquet foncé, aucune cheminée, un sol multicolore et un plafond en lambris de bois.
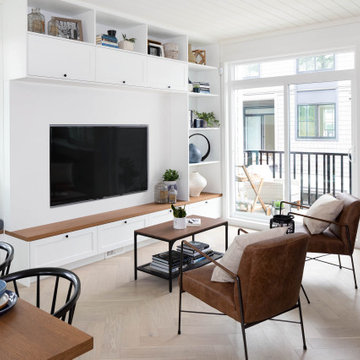
Cette photo montre une grande salle de séjour bord de mer en bois ouverte avec un mur blanc, parquet clair, un téléviseur encastré, un sol beige et un plafond en lambris de bois.
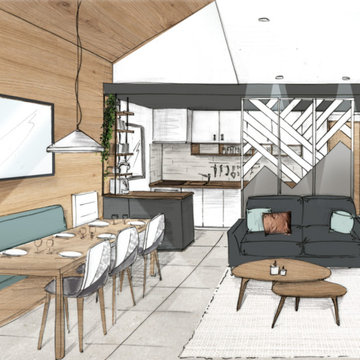
Idée de décoration pour une salle de séjour chalet en bois ouverte avec un mur marron, un sol en carrelage de céramique, un sol gris, un plafond en lambris de bois et canapé noir.
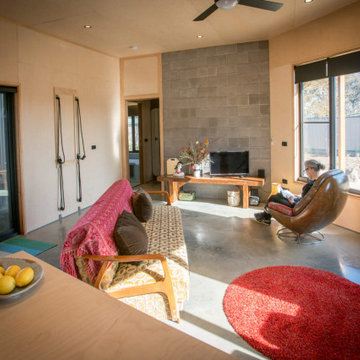
The living space in the house is light, warm and bright in the cooler months, and shaded over Summer. It requires very little heating or cooling.
Idées déco pour une petite salle de séjour contemporaine en bois ouverte avec sol en béton ciré, une cheminée standard, un téléviseur indépendant, un sol gris et un plafond en lambris de bois.
Idées déco pour une petite salle de séjour contemporaine en bois ouverte avec sol en béton ciré, une cheminée standard, un téléviseur indépendant, un sol gris et un plafond en lambris de bois.
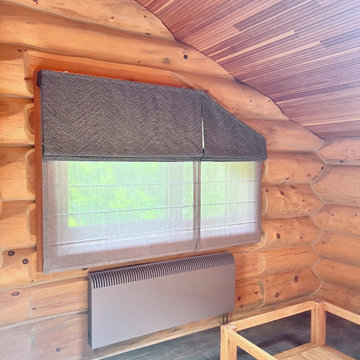
Cette photo montre une salle de séjour tendance en bois de taille moyenne avec une bibliothèque ou un coin lecture, un mur beige, parquet foncé, aucun téléviseur, un sol marron et un plafond en lambris de bois.
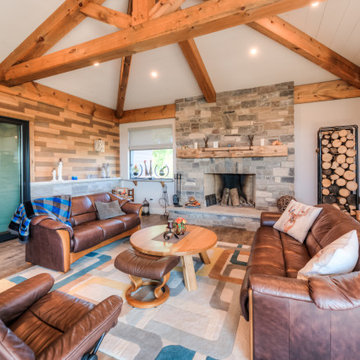
Idée de décoration pour une salle de séjour tradition en bois de taille moyenne et fermée avec un bar de salon, un mur beige, parquet foncé, une cheminée standard, un manteau de cheminée en pierre, aucun téléviseur, un sol marron et un plafond en lambris de bois.
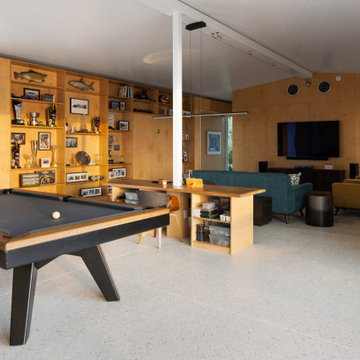
Parc Fermé is an area at an F1 race track where cars are parked for display for onlookers.
Our project, Parc Fermé was designed and built for our previous client (see Bay Shore) who wanted to build a guest house and house his most recent retired race cars. The roof shape is inspired by his favorite turns at his favorite race track. Race fans may recognize it.
The space features a kitchenette, a full bath, a murphy bed, a trophy case, and the coolest Big Green Egg grill space you have ever seen. It was located on Sarasota Bay.
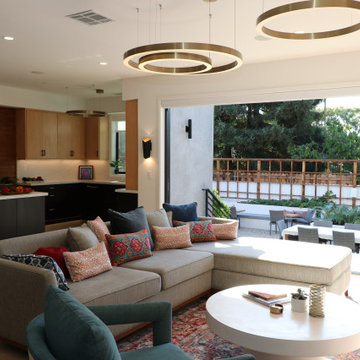
This couple is comprised of a famous vegan chef and a leader in the
Plant based community. Part of the joy of the spacious yard, was to plant an
Entirely edible landscape. These glorious spaces, family room and garden, is where the couple also Entertains and relaxes.
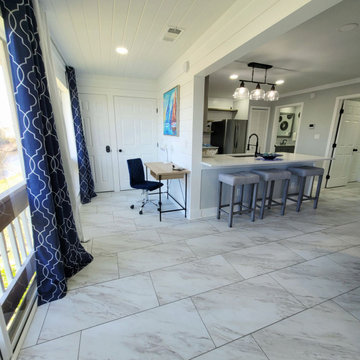
Réalisation d'une salle de séjour marine en bois avec un sol en vinyl, un sol gris et un plafond en lambris de bois.
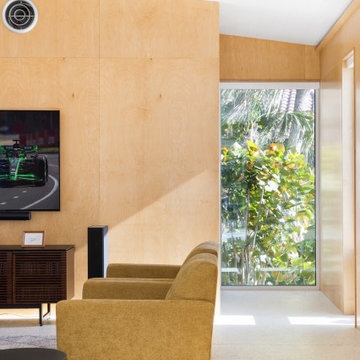
Parc Fermé is an area at an F1 race track where cars are parked for display for onlookers.
Our project, Parc Fermé was designed and built for our previous client (see Bay Shore) who wanted to build a guest house and house his most recent retired race cars. The roof shape is inspired by his favorite turns at his favorite race track. Race fans may recognize it.
The space features a kitchenette, a full bath, a murphy bed, a trophy case, and the coolest Big Green Egg grill space you have ever seen. It was located on Sarasota Bay.
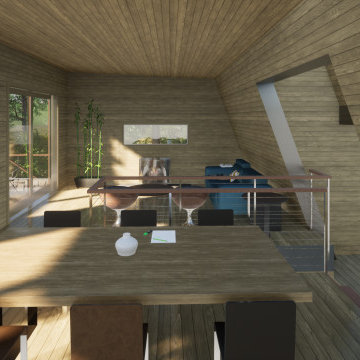
Cette image montre une salle de séjour minimaliste en bois de taille moyenne et ouverte avec un mur marron, un sol en bois brun, un sol marron et un plafond en lambris de bois.
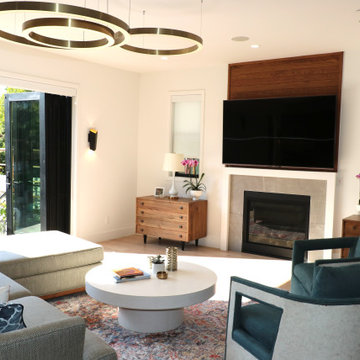
This couple is comprised of a famous vegan chef and a leader in the
Plant based community. Part of the joy of the spacious yard, was to plant an
Entirely edible landscape. These glorious spaces, family room and garden, is where the couple also Entertains and relaxes.
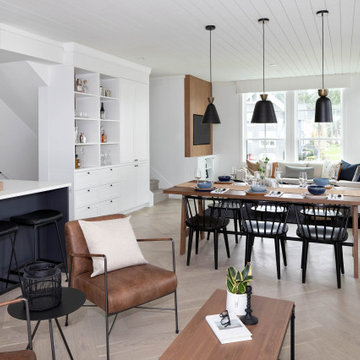
Aménagement d'une grande salle de séjour bord de mer en bois ouverte avec un bar de salon, un mur blanc, parquet clair, un téléviseur encastré, un sol beige et un plafond en lambris de bois.
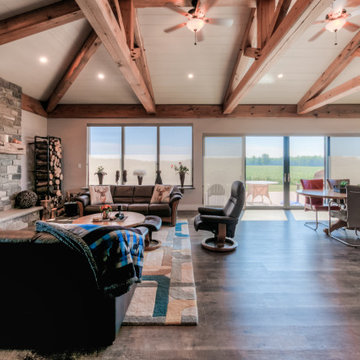
Inspiration pour une salle de séjour traditionnelle en bois de taille moyenne et fermée avec un bar de salon, un mur beige, parquet foncé, une cheminée standard, un manteau de cheminée en pierre, aucun téléviseur, un sol marron et un plafond en lambris de bois.
Idées déco de salles de séjour en bois avec un plafond en lambris de bois
1