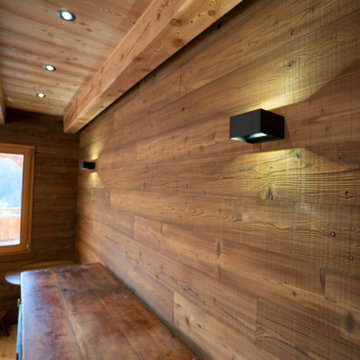Idées déco de salles de séjour en bois avec un sol en bois brun
Trier par :
Budget
Trier par:Populaires du jour
21 - 40 sur 229 photos
1 sur 3

Vista del salotto
Réalisation d'une grande salle de séjour minimaliste en bois ouverte avec un sol en bois brun, une cheminée ribbon, un manteau de cheminée en bois, un sol marron et un plafond en bois.
Réalisation d'une grande salle de séjour minimaliste en bois ouverte avec un sol en bois brun, une cheminée ribbon, un manteau de cheminée en bois, un sol marron et un plafond en bois.
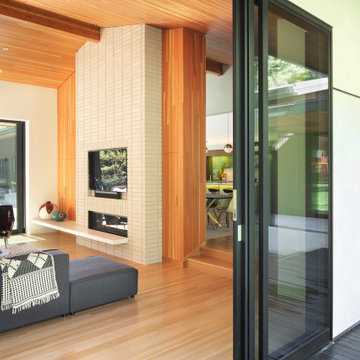
Family room just off the dining room and kitchen, opens to both courtyard with pool, and back yard.
Cette photo montre une salle de séjour rétro en bois de taille moyenne et ouverte avec un mur blanc, un sol en bois brun, une cheminée standard, un manteau de cheminée en brique, un téléviseur fixé au mur et un plafond voûté.
Cette photo montre une salle de séjour rétro en bois de taille moyenne et ouverte avec un mur blanc, un sol en bois brun, une cheminée standard, un manteau de cheminée en brique, un téléviseur fixé au mur et un plafond voûté.
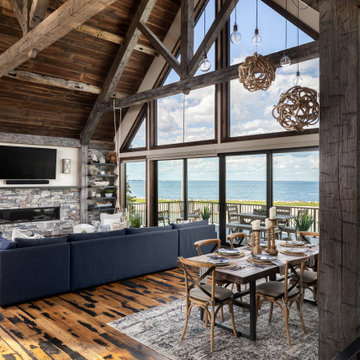
Idées déco pour une grande salle de séjour campagne en bois ouverte avec un mur blanc, un sol en bois brun, une cheminée standard, un manteau de cheminée en pierre de parement, un téléviseur fixé au mur, un sol marron et un plafond voûté.

Aménagement d'une très grande salle de séjour contemporaine en bois ouverte avec salle de jeu, un mur beige, un sol en bois brun, une cheminée ribbon, un manteau de cheminée en bois, un téléviseur fixé au mur, un sol marron et un plafond à caissons.
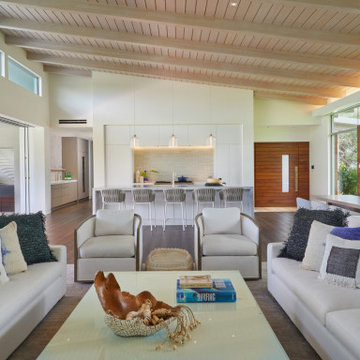
The simple shed roof provides a high-volume main living space and minimizes the house’s scale from the street and opens to a large lanai and the golf course and ocean beyond.
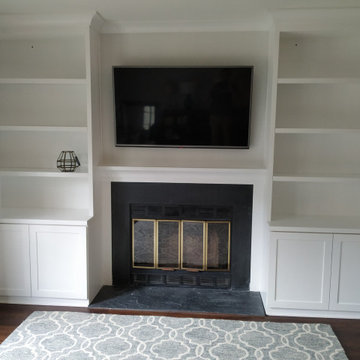
This project started off with just a fireplace and a wall. The client wanted custom built-ins surrounding the fireplace as well as having the TV section boxed in. We created two built-ins with three adjustable shelves, shaker doors, modern crown molding, and finished the project in a super white satin finish. This project is ready for the fire and football weekend!
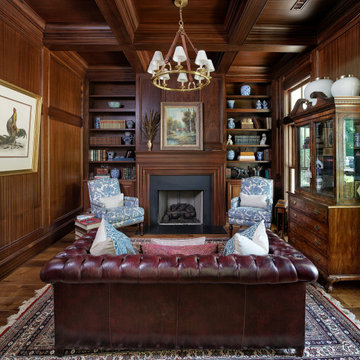
Exemple d'une salle de séjour chic en bois avec une bibliothèque ou un coin lecture, un mur marron, un sol en bois brun, une cheminée standard, un manteau de cheminée en pierre, un sol marron, un plafond à caissons et aucun téléviseur.

Inspiration pour une grande salle de séjour rustique en bois ouverte avec un mur blanc, un sol en bois brun, une cheminée standard, un manteau de cheminée en brique, un téléviseur fixé au mur, un sol marron et un plafond voûté.
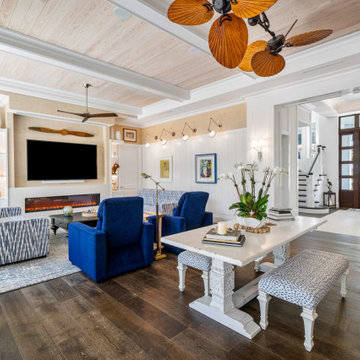
We love an open concept that flows from living to dining. So how do we make those wide open spaces feel warm and inviting?
-Natural light
-Texture: crisp white paneling, grass cloth wallpaper, and wood beams provide depth and warmth
-Pattern play: plush upholstery and playful patterns add visual interest
-Furniture arrangements that carve out special spaces for lounging, dining, and conversation.
It all adds up to a beautiful and functional space!
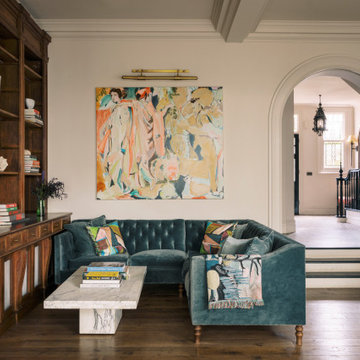
Keyes Road is a two-storey, semi-detached red brick house dating to around 1890-1910. The focus of our work was on the ground floor where we were asked to improve the layout and use of the main living areas of the house, for an active family of four. Important to the design was to maximise the quality and amount of light as well as connection to the garden and flow to the rest of the house.
Our proposal introduces three single storey extensions, comprising a central, large space that extends the main outrigger of the house. To each side are smaller volumes, affording a full width kitchen. While defining a series of discrete volumes, it was important for us to ensure that the kitchen, living, family and dining rooms that are interconnecting and continuous. The result is a big space punctuated by a series of differently sized arches, defining spaces to ensure their intimacy.
It was important for our client to have a sense of warmth and comfort - perhaps not dissimilar to the qualities of a hotel lobby. The colour scheme of the rooms are warm white painted plaster, natural wood flooring with black, bronze and brass accents. Indirect and carefully placed light fittings pulls together the atmosphere of the rooms - particularly in the evenings.
Externally, we felt it important to differentiate the extensions from the main house by using a dark, charcoal grey brick. This sets up a contrasting yet complimentary relationship to the rich red coloured brick house. The facets of the brick play with light and depth as do the graduated brick arches.
During the design process, we grappled with floor levels, the direction of sunlight, and care to not encroach on the neighbouring properties. As the house is in a conservation area, we worked closely with our trusted planning advisor. Throughout, we pursued a sensitive design strategy, using pitched roofs, matching materials and careful detailing. Internally, many of the original details are intact. This has enabled us to create an eclectic ensemble of elements, colours and materials varying in age and period.

Photography by Golden Gate Creative
Exemple d'une salle de séjour nature en bois de taille moyenne et ouverte avec un mur blanc, un sol en bois brun, aucune cheminée, un téléviseur encastré, un sol marron et un plafond à caissons.
Exemple d'une salle de séjour nature en bois de taille moyenne et ouverte avec un mur blanc, un sol en bois brun, aucune cheminée, un téléviseur encastré, un sol marron et un plafond à caissons.
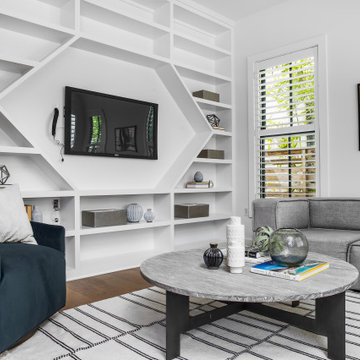
Idées déco pour une salle de séjour classique en bois de taille moyenne et ouverte avec un mur blanc, un sol en bois brun, un téléviseur fixé au mur, un sol beige et aucune cheminée.

Idées déco pour une grande salle de séjour classique en bois fermée avec un mur bleu, un sol en bois brun, une cheminée standard, un manteau de cheminée en pierre, un téléviseur fixé au mur et un sol marron.
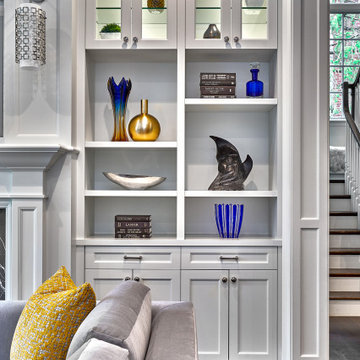
A portion of the millwork wall with recessed lighting, open shelves, and closed cabinets.
Exemple d'une salle de séjour chic en bois ouverte avec un mur gris, un sol en bois brun, un téléviseur fixé au mur et un sol marron.
Exemple d'une salle de séjour chic en bois ouverte avec un mur gris, un sol en bois brun, un téléviseur fixé au mur et un sol marron.
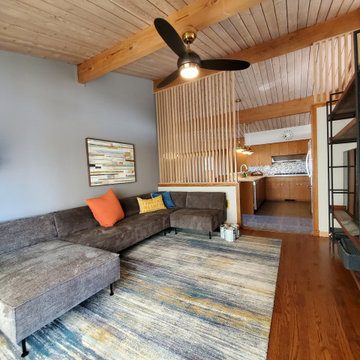
These clients were wonderful to work with. We loved the way the dixie style furniture blends with the mid-century modern furniture.
Réalisation d'une salle de séjour vintage en bois de taille moyenne et ouverte avec une bibliothèque ou un coin lecture, un mur multicolore, un sol en bois brun, une cheminée standard, un manteau de cheminée en pierre, un téléviseur indépendant, un sol marron et un plafond voûté.
Réalisation d'une salle de séjour vintage en bois de taille moyenne et ouverte avec une bibliothèque ou un coin lecture, un mur multicolore, un sol en bois brun, une cheminée standard, un manteau de cheminée en pierre, un téléviseur indépendant, un sol marron et un plafond voûté.

Family room looking into kitchen with a view of the pool courtyard.
Aménagement d'une grande salle de séjour campagne en bois ouverte avec un mur blanc, un sol en bois brun, une cheminée standard, un manteau de cheminée en bois, un téléviseur fixé au mur et un plafond en bois.
Aménagement d'une grande salle de séjour campagne en bois ouverte avec un mur blanc, un sol en bois brun, une cheminée standard, un manteau de cheminée en bois, un téléviseur fixé au mur et un plafond en bois.

Réalisation d'une très grande salle de séjour asiatique en bois ouverte avec salle de jeu, un mur blanc, un sol en bois brun, une cheminée standard, un manteau de cheminée en bois, un téléviseur fixé au mur, un sol beige et un plafond à caissons.
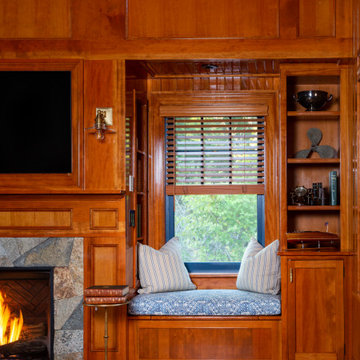
Exemple d'une salle de séjour bord de mer en bois avec un mur marron, un sol en bois brun, une cheminée standard, un manteau de cheminée en pierre, un téléviseur encastré, un sol marron et un plafond en bois.

Idée de décoration pour une salle de séjour chalet en bois avec un mur marron, un sol en bois brun, une cheminée standard, un manteau de cheminée en métal, un sol marron et un plafond en bois.
Idées déco de salles de séjour en bois avec un sol en bois brun
2
