Idées déco de salles de séjour en bois avec une cheminée standard
Trier par :
Budget
Trier par:Populaires du jour
81 - 100 sur 283 photos
1 sur 3
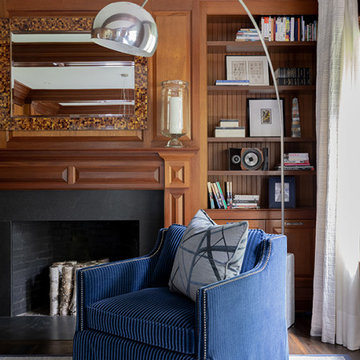
Exemple d'une salle de séjour chic en bois avec un mur marron, une cheminée standard et un manteau de cheminée en bois.
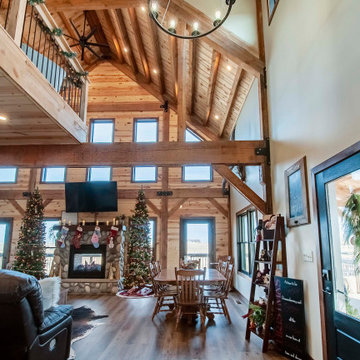
Post and Beam Barn Home with Open Concept Floor Plan
Cette photo montre une petite salle de séjour montagne en bois ouverte avec un mur beige, un sol en bois brun, une cheminée standard, un manteau de cheminée en pierre, un sol marron et poutres apparentes.
Cette photo montre une petite salle de séjour montagne en bois ouverte avec un mur beige, un sol en bois brun, une cheminée standard, un manteau de cheminée en pierre, un sol marron et poutres apparentes.
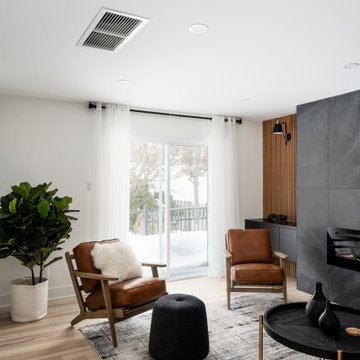
Boasting a modern yet warm interior design, this house features the highly desired open concept layout that seamlessly blends functionality and style, but yet has a private family room away from the main living space. The family has a unique fireplace accent wall that is a real show stopper. The spacious kitchen is a chef's delight, complete with an induction cook-top, built-in convection oven and microwave and an oversized island, and gorgeous quartz countertops. With three spacious bedrooms, including a luxurious master suite, this home offers plenty of space for family and guests. This home is truly a must-see!

This open floor plan family room for a family of four—two adults and two children was a dream to design. I wanted to create harmony and unity in the space bringing the outdoors in. My clients wanted a space that they could, lounge, watch TV, play board games and entertain guest in. They had two requests: one—comfortable and two—inviting. They are a family that loves sports and spending time with each other.
One of the challenges I tackled first was the 22 feet ceiling height and wall of windows. I decided to give this room a Contemporary Rustic Style. Using scale and proportion to identify the inadequacy between the height of the built-in and fireplace in comparison to the wall height was the next thing to tackle. Creating a focal point in the room created balance in the room. The addition of the reclaimed wood on the wall and furniture helped achieve harmony and unity between the elements in the room combined makes a balanced, harmonious complete space.
Bringing the outdoors in and using repetition of design elements like color throughout the room, texture in the accent pillows, rug, furniture and accessories and shape and form was how I achieved harmony. I gave my clients a space to entertain, lounge, and have fun in that reflected their lifestyle.
Photography by Haigwood Studios
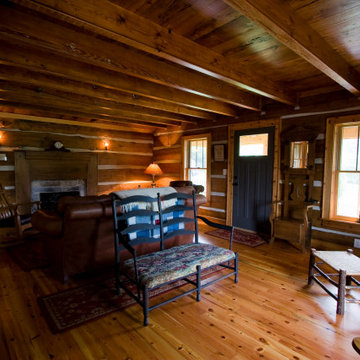
Soft lighting and plus furniture will make any guest feel at home.
Cette photo montre une salle de séjour montagne en bois de taille moyenne avec un mur marron, parquet clair, une cheminée standard, un manteau de cheminée en bois, aucun téléviseur, un sol marron et poutres apparentes.
Cette photo montre une salle de séjour montagne en bois de taille moyenne avec un mur marron, parquet clair, une cheminée standard, un manteau de cheminée en bois, aucun téléviseur, un sol marron et poutres apparentes.
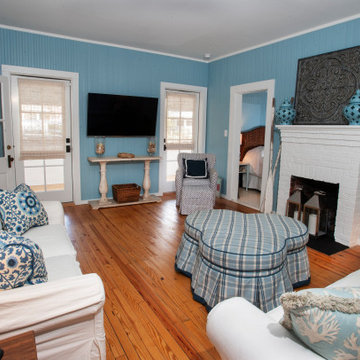
Idées déco pour une salle de séjour romantique en bois de taille moyenne avec un mur bleu, un sol en bois brun, une cheminée standard, un manteau de cheminée en brique, un téléviseur fixé au mur et un sol marron.
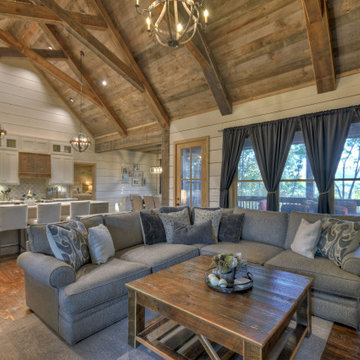
Great room of our First Home Floor Plan. Great room is open to the kitchen, dining and porch area. Shiplap stained then painted white leaving nickel gap dark stained to coordinate with age gray ceiling.
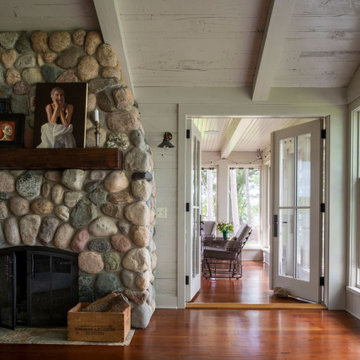
Contractor: Craig Williams
Photography: Scott Amundson
Aménagement d'une salle de séjour bord de mer en bois de taille moyenne et ouverte avec un sol en bois brun, une cheminée standard, un manteau de cheminée en pierre et un plafond voûté.
Aménagement d'une salle de séjour bord de mer en bois de taille moyenne et ouverte avec un sol en bois brun, une cheminée standard, un manteau de cheminée en pierre et un plafond voûté.
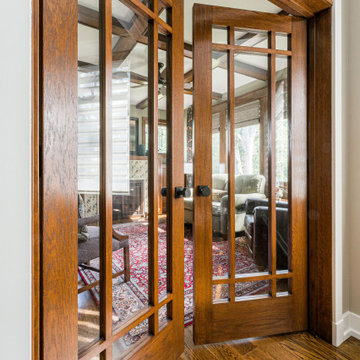
Inspiration pour une salle de séjour craftsman en bois de taille moyenne et fermée avec une bibliothèque ou un coin lecture, un mur vert, un sol en bois brun, une cheminée standard, un manteau de cheminée en carrelage, un téléviseur fixé au mur, un sol marron et un plafond à caissons.
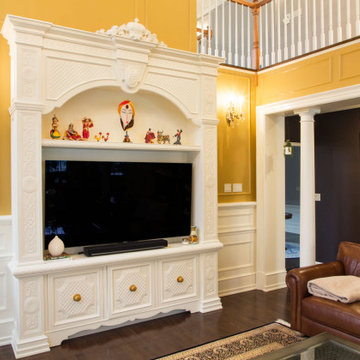
Hand carved woodwork, coffere ceiling, mantel and tv unit.
Idée de décoration pour une grande salle de séjour tradition en bois fermée avec une salle de musique, un mur jaune, une cheminée standard, un manteau de cheminée en bois, un téléviseur indépendant et un plafond voûté.
Idée de décoration pour une grande salle de séjour tradition en bois fermée avec une salle de musique, un mur jaune, une cheminée standard, un manteau de cheminée en bois, un téléviseur indépendant et un plafond voûté.
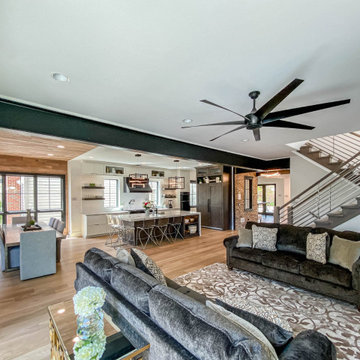
Inspiration pour une grande salle de séjour urbaine en bois ouverte avec un mur blanc, parquet clair, une cheminée standard, un manteau de cheminée en métal, un téléviseur fixé au mur et poutres apparentes.
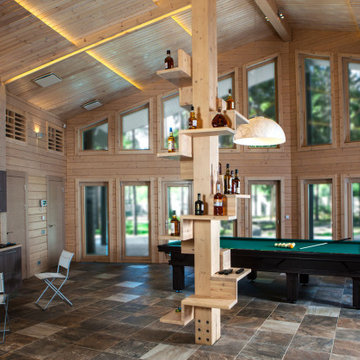
В банном комплексе все изделия выполнены из массива сосны: реечный потолок в несколько уровней с подсветкой, стеклянная перегородка, обрамление окон, полки на несущем столбе под мини-бар, оформление вентиляционных окошек.
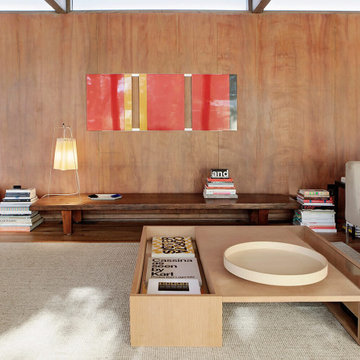
Idées déco pour une petite salle de séjour rétro en bois ouverte avec un mur marron, un sol en bois brun, une cheminée standard, un manteau de cheminée en brique, un téléviseur indépendant, un sol marron et poutres apparentes.
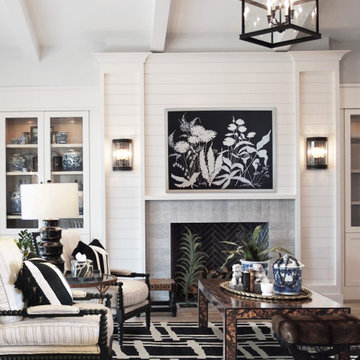
Heather Ryan, Interior Designer H.Ryan Studio - Scottsdale, AZ www.hryanstudio.com
Exemple d'une très grande salle de séjour éclectique en bois ouverte avec une bibliothèque ou un coin lecture, un mur blanc, un sol en bois brun, une cheminée standard, un manteau de cheminée en carrelage, un téléviseur fixé au mur et un sol marron.
Exemple d'une très grande salle de séjour éclectique en bois ouverte avec une bibliothèque ou un coin lecture, un mur blanc, un sol en bois brun, une cheminée standard, un manteau de cheminée en carrelage, un téléviseur fixé au mur et un sol marron.
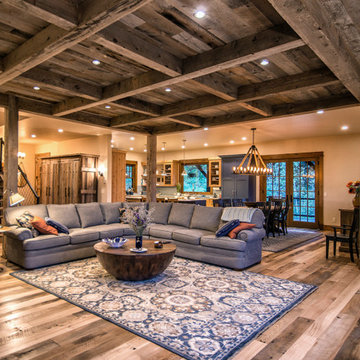
Idée de décoration pour une salle de séjour chalet en bois de taille moyenne et ouverte avec un mur beige, un sol en bois brun, un téléviseur encastré, un sol multicolore, une cheminée standard, un manteau de cheminée en pierre et poutres apparentes.
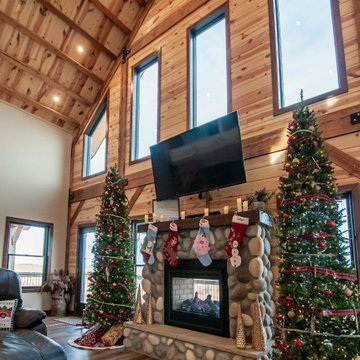
Post and Beam Barn Home with Open Concept Floor Plan
Exemple d'une petite salle de séjour montagne en bois ouverte avec un mur beige, un sol en bois brun, une cheminée standard, un manteau de cheminée en pierre, un téléviseur fixé au mur, un sol marron et poutres apparentes.
Exemple d'une petite salle de séjour montagne en bois ouverte avec un mur beige, un sol en bois brun, une cheminée standard, un manteau de cheminée en pierre, un téléviseur fixé au mur, un sol marron et poutres apparentes.
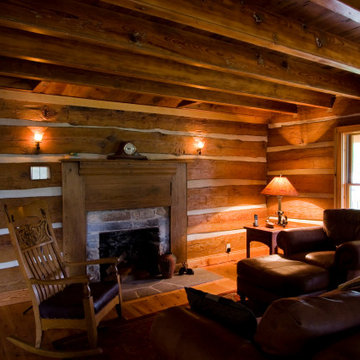
Soft lighting and plus furniture will make any guest feel at home.
Inspiration pour une salle de séjour chalet en bois de taille moyenne avec un mur marron, parquet clair, une cheminée standard, un manteau de cheminée en bois, aucun téléviseur, un sol marron et poutres apparentes.
Inspiration pour une salle de séjour chalet en bois de taille moyenne avec un mur marron, parquet clair, une cheminée standard, un manteau de cheminée en bois, aucun téléviseur, un sol marron et poutres apparentes.
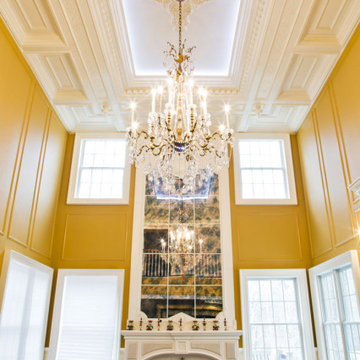
Hand carved woodwork, coffere ceiling, mantel and tv unit.
Réalisation d'une grande salle de séjour tradition en bois fermée avec une salle de musique, un mur jaune, une cheminée standard, un manteau de cheminée en bois, un téléviseur indépendant et un plafond voûté.
Réalisation d'une grande salle de séjour tradition en bois fermée avec une salle de musique, un mur jaune, une cheminée standard, un manteau de cheminée en bois, un téléviseur indépendant et un plafond voûté.
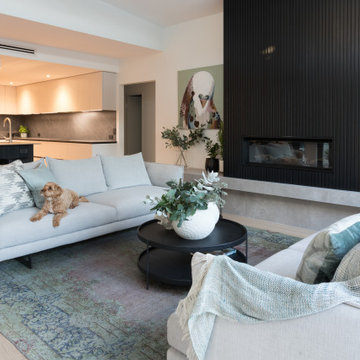
A renovation completed in Floreat. The home was completely destroyed by fire, Building 51 helped bring the home back to new again while also adding on a second storey.
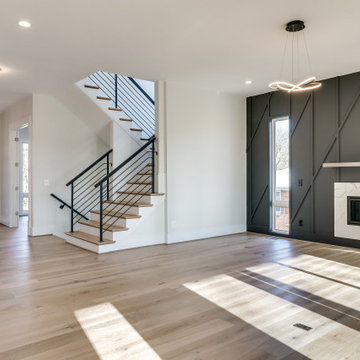
Family Room with unique decorative wall trim.
Réalisation d'une salle de séjour minimaliste en bois de taille moyenne et ouverte avec une cheminée standard.
Réalisation d'une salle de séjour minimaliste en bois de taille moyenne et ouverte avec une cheminée standard.
Idées déco de salles de séjour en bois avec une cheminée standard
5