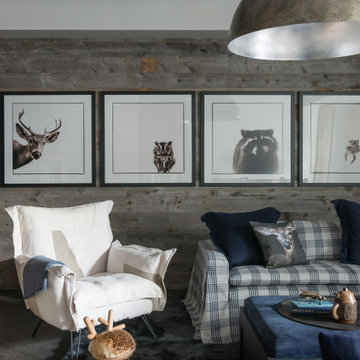Idées déco de salles de séjour en bois ouvertes
Trier par :
Budget
Trier par:Populaires du jour
161 - 180 sur 549 photos
1 sur 3
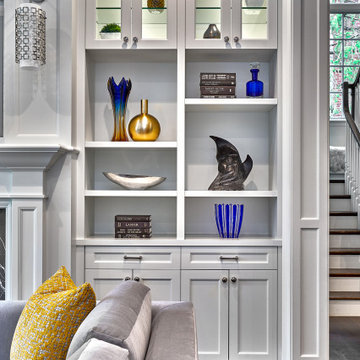
A portion of the millwork wall with recessed lighting, open shelves, and closed cabinets.
Exemple d'une salle de séjour chic en bois ouverte avec un mur gris, un sol en bois brun, un téléviseur fixé au mur et un sol marron.
Exemple d'une salle de séjour chic en bois ouverte avec un mur gris, un sol en bois brun, un téléviseur fixé au mur et un sol marron.
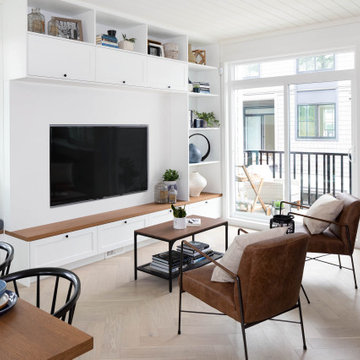
Cette photo montre une grande salle de séjour bord de mer en bois ouverte avec un mur blanc, parquet clair, un téléviseur encastré, un sol beige et un plafond en lambris de bois.
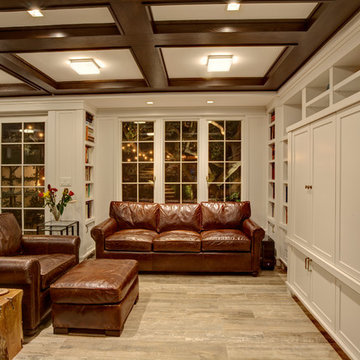
Family room with large windows to rear garden. Built-in entertainment cabinet contains all of the electronic equipment and computer printer. All lighting is LED and energy efficient.
Mitch Shenker Photography
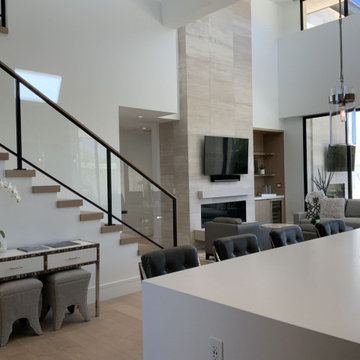
Luxury high end living at the Summitt Club las vegas
Idée de décoration pour une salle de séjour bohème en bois de taille moyenne et ouverte avec un bar de salon, un mur beige, un sol en bois brun, une cheminée standard, un manteau de cheminée en pierre de parement, un téléviseur fixé au mur, un sol gris et poutres apparentes.
Idée de décoration pour une salle de séjour bohème en bois de taille moyenne et ouverte avec un bar de salon, un mur beige, un sol en bois brun, une cheminée standard, un manteau de cheminée en pierre de parement, un téléviseur fixé au mur, un sol gris et poutres apparentes.

This warm Hemlock walls home finished with a Sherwin Williams lacquer sealer for durability in this modern style cabin has a masonry double sided fireplace as its focal point. Large Marvin windows and patio doors with transoms allow a full glass wall for lake viewing. Built in wood cubbie in the stone fireplace.
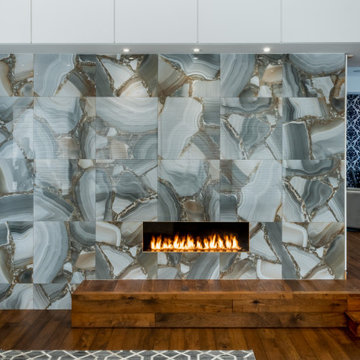
This family room is truly the central hub of this home. Sandwiched between the expansive kitchen and the formal music lounge, this room is where this family gathers to catch up, watch television, warm up by the fireplace and hang out with their adorable fur babies. With a comfortable sectional, custom made for the space, a large ottoman to plop their feet on and even a home for the dogs, this room has everything a family needs for quality time.
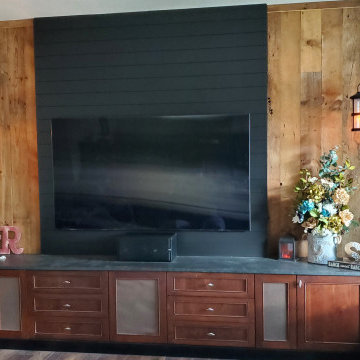
When we designed this home, we made an early decision to not have a dedicated home theater. After 35 years in the residential electronics trade, and 8 "Best Home Theater" awards this was a tough decision. Instead, we decided to do a very large screen (85") and a real kick-butt music system to go with it. The combination of barnwood and black lacquer shiplap is something we've been looking forward to mixing for some time. The lower cabinet we have had since 2005, and has found its' final home. It used to have a large upper section, that was left off. Instead, it is topped with leathered black granite. A new toe-kick was made for it in black lacquer and the grills will be refinished soon in black fabric. I realize the in-your-face location of the speakers will not be popular with everyone, but it does sound AWESOME! The system is a 7.2.2 Dolby Atmos with ceiling mounted effect channels. The torchlight sconces will be complemented by RGB toe kick lighting when it is all finished. Look for a write up on our website about the lighting design and use of warm light in this project.
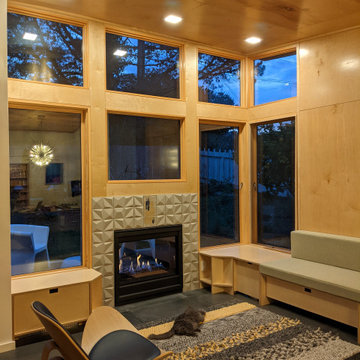
Family room addition to 1906 cottage is anchored by see-thru fireplace.
Réalisation d'une petite salle de séjour design en bois ouverte avec un mur beige, un sol en carrelage de porcelaine, une cheminée double-face, un manteau de cheminée en carrelage, un sol gris et un plafond en bois.
Réalisation d'une petite salle de séjour design en bois ouverte avec un mur beige, un sol en carrelage de porcelaine, une cheminée double-face, un manteau de cheminée en carrelage, un sol gris et un plafond en bois.
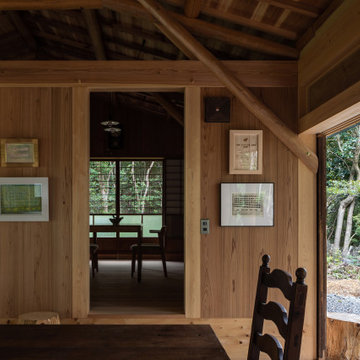
一部杉板を貼り込んである壁に、お施主さま自ら製作された作品が飾ってあります。意図していたわけでは無いですが、その作風と木の杢目が相俟って室内を飾ります。
Cette image montre une salle de séjour chalet en bois de taille moyenne et ouverte avec un mur marron, une cheminée standard, aucun téléviseur, un sol gris et poutres apparentes.
Cette image montre une salle de séjour chalet en bois de taille moyenne et ouverte avec un mur marron, une cheminée standard, aucun téléviseur, un sol gris et poutres apparentes.
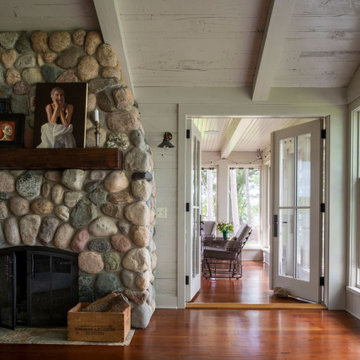
Contractor: Craig Williams
Photography: Scott Amundson
Aménagement d'une salle de séjour bord de mer en bois de taille moyenne et ouverte avec un sol en bois brun, une cheminée standard, un manteau de cheminée en pierre et un plafond voûté.
Aménagement d'une salle de séjour bord de mer en bois de taille moyenne et ouverte avec un sol en bois brun, une cheminée standard, un manteau de cheminée en pierre et un plafond voûté.

CT Lighting fixtures
4” white oak flooring with natural, water-based finish
Craftsman style interior trim to give the home simple, neat, clean lines
Shallow coffered ceiling in living room

Das steile, schmale Hanggrundstück besticht durch sein Panorama und ergibt durch die gezielte Positionierung und reduziert gewählter ökologische Materialwahl ein stimmiges Konzept für Wohnen im Schwarzwald.
Das Wohnhaus bietet unterschiedliche Arten von Aufenthaltsräumen. Im Erdgeschoss gibt es den offene Wohn- Ess- & Kochbereich mit einem kleinen überdachten Balkon, welcher dem Garten zugewandt ist. Die Galerie im Obergeschoss ist als Leseplatz vorgesehen mit niedriger Brüstung zum Erdgeschoss und einer Fensteröffnung in Richtung Westen. Im Untergeschoss befindet sich neben dem Schlafzimmer noch ein weiterer Raum, der als Studio und Gästezimmer dient mit direktem Ausgang zur Terrasse. Als Nebenräume gibt es zu Technik- und Lagerräumen noch zwei Bäder.
Natürliche, echte und ökologische Materialien sind ein weiteres essentielles Merkmal, die den Entwurf stärken. Beginnend bei der verkohlten Holzfassade, die eine fast vergessene Technik der Holzkonservierung wiederaufleben lässt.
Die Außenwände der Erd- & Obergeschosse sind mit Lehmplatten und Lehmputz verkleidet und wirken sich zusammen mit den Massivholzwänden positiv auf das gute Innenraumklima aus.
Eine Photovoltaik Anlage auf dem Dach ergänzt das nachhaltige Konzept des Gebäudes und speist Energie für die Luft-Wasser- Wärmepumpe und später das Elektroauto in der Garage ein.
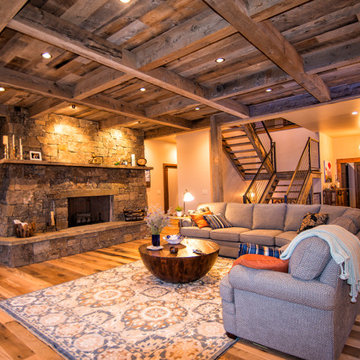
Cette image montre une salle de séjour chalet en bois de taille moyenne et ouverte avec un mur beige, un sol en bois brun, une cheminée standard, un manteau de cheminée en pierre, un téléviseur indépendant, un sol multicolore et poutres apparentes.
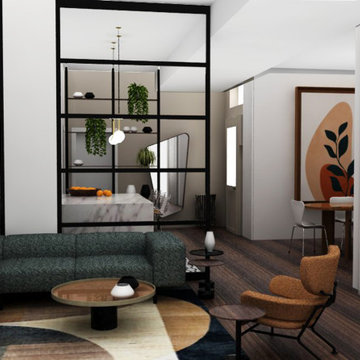
Exemple d'une salle de séjour rétro en bois de taille moyenne et ouverte avec un mur gris, parquet foncé, un téléviseur fixé au mur et un sol marron.
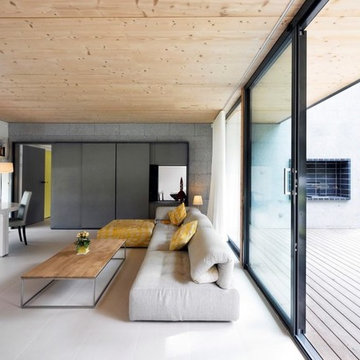
Vue du salon et de la terrasse
Cette photo montre une grande salle de séjour tendance en bois ouverte avec un bar de salon, un mur blanc, un sol en carrelage de céramique, un téléviseur fixé au mur, un sol beige, un plafond en bois et éclairage.
Cette photo montre une grande salle de séjour tendance en bois ouverte avec un bar de salon, un mur blanc, un sol en carrelage de céramique, un téléviseur fixé au mur, un sol beige, un plafond en bois et éclairage.
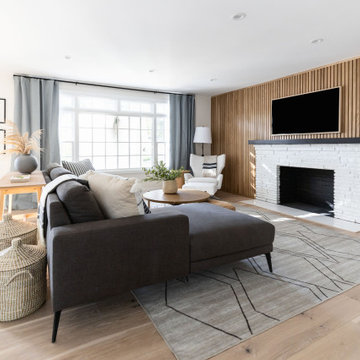
This wood slat wall helps give this family room some eye catching yet low key texture and detail.
Idée de décoration pour une salle de séjour marine en bois de taille moyenne et ouverte avec un mur beige, une cheminée standard, un manteau de cheminée en brique et un téléviseur fixé au mur.
Idée de décoration pour une salle de séjour marine en bois de taille moyenne et ouverte avec un mur beige, une cheminée standard, un manteau de cheminée en brique et un téléviseur fixé au mur.

Phenomenal great room that provides incredible function with a beautiful and serene design, furnishings and styling. Hickory beams, HIckory planked fireplace feature wall, clean lines with a light color palette keep this home light and breezy. The extensive windows and stacking glass doors allow natural light to flood into this space.
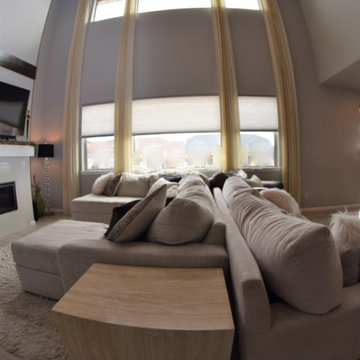
Tall windows with curtain panels in family room
Cette image montre une grande salle de séjour minimaliste en bois ouverte avec un mur gris, sol en stratifié, une cheminée standard, un manteau de cheminée en carrelage, un téléviseur indépendant et un sol gris.
Cette image montre une grande salle de séjour minimaliste en bois ouverte avec un mur gris, sol en stratifié, une cheminée standard, un manteau de cheminée en carrelage, un téléviseur indépendant et un sol gris.
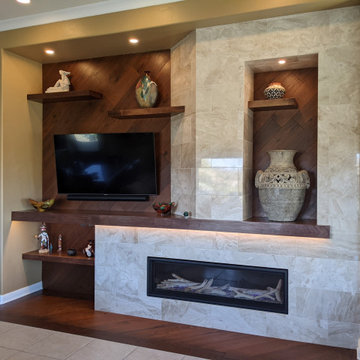
Blend of Real Wood and Marble creates a timeless look. Wood weaving in and out of the marble columns keeps your eye refocusing on the unique and interesting aspects of this beautiful media wall.
Idées déco de salles de séjour en bois ouvertes
9
