Idées déco de salles de séjour fermées avec un manteau de cheminée en brique
Trier par :
Budget
Trier par:Populaires du jour
101 - 120 sur 1 631 photos
1 sur 3

Renovated basement level family room with sectional sofa, built in bookcases (showcasing some fabulous middle school :) pottery) and striped wool carpeting.
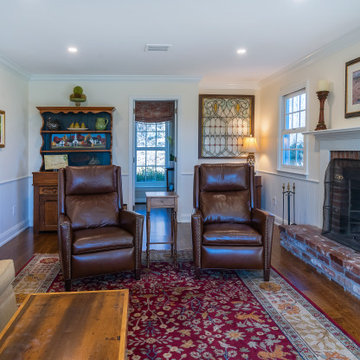
The den was already cozy and inviting. But we spruced it up by installing red oak floor, adding wainscoting and painting the fireplace surround and mantle white to help the fireplace pop.
We tore down the walls between four rooms to create this great room in Villanova, PA. And what a difference it makes! This bright space is perfect for everyday living and entertaining family and friends as the kitchen, eating and living areas flow seamlessly. With red oak flooring throughout, we used white and light gray materials and crown moulding to give this large space a cohesive yet open feel. We added wainscoting to the steel post columns. Other projects in this house included installing red oak flooring throughout the first floor, refinishing the main staircase, building new stairs into the basement, installing new basement flooring and opening the basement rooms to create another entertainment area.
Rudloff Custom Builders has won Best of Houzz for Customer Service in 2014, 2015 2016, 2017 and 2019. We also were voted Best of Design in 2016, 2017, 2018, 2019 which only 2% of professionals receive. Rudloff Custom Builders has been featured on Houzz in their Kitchen of the Week, What to Know About Using Reclaimed Wood in the Kitchen as well as included in their Bathroom WorkBook article. We are a full service, certified remodeling company that covers all of the Philadelphia suburban area. This business, like most others, developed from a friendship of young entrepreneurs who wanted to make a difference in their clients’ lives, one household at a time. This relationship between partners is much more than a friendship. Edward and Stephen Rudloff are brothers who have renovated and built custom homes together paying close attention to detail. They are carpenters by trade and understand concept and execution. Rudloff Custom Builders will provide services for you with the highest level of professionalism, quality, detail, punctuality and craftsmanship, every step of the way along our journey together.
Specializing in residential construction allows us to connect with our clients early in the design phase to ensure that every detail is captured as you imagined. One stop shopping is essentially what you will receive with Rudloff Custom Builders from design of your project to the construction of your dreams, executed by on-site project managers and skilled craftsmen. Our concept: envision our client’s ideas and make them a reality. Our mission: CREATING LIFETIME RELATIONSHIPS BUILT ON TRUST AND INTEGRITY.
Photo Credit: Linda McManus Images
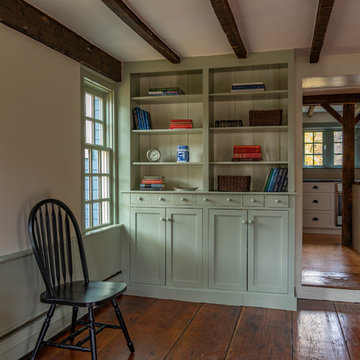
Eric Roth Photography
Exemple d'une salle de séjour nature de taille moyenne et fermée avec un mur blanc, un sol en bois brun, aucune cheminée, un manteau de cheminée en brique et un téléviseur encastré.
Exemple d'une salle de séjour nature de taille moyenne et fermée avec un mur blanc, un sol en bois brun, aucune cheminée, un manteau de cheminée en brique et un téléviseur encastré.
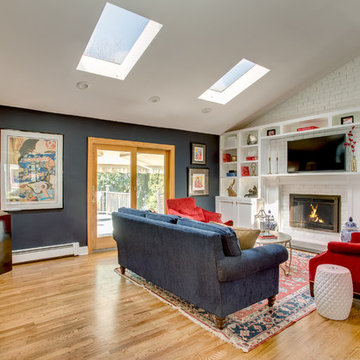
Living Room:
Our customer wanted to update the family room and the kitchen of this 1970's splanch. By painting the brick wall white and adding custom built-ins we brightened up the space. The decor reflects our client's love for color and a bit of asian style elements. We also made sure that the sitting was not only beautiful, but very comfortable and durable. The sofa and the accent chairs sit very comfortably and we used the performance fabrics to make sure they last through the years. We also wanted to highlight the art collection which the owner curated through the years.
Kithen:
We enlarged the kitchen by removing a partition wall that divided it from the dining room and relocated the entrance. Our goal was to create a warm and inviting kitchen, therefore we selected a mellow, neutral palette. The cabinets are soft Irish Cream as opposed to a bright white. The mosaic backsplash makes a statement, but remains subtle through its beige tones. We selected polished brass for the hardware, as well as brass and warm metals for the light fixtures which emit a warm and cozy glow.
For beauty and practicality, we used quartz for the working surface countertops and for the island we chose a sophisticated leather finish marble with strong movement and gold inflections. Because of our client’s love for Asian influences, we selected upholstery fabric with an image of a dragon, chrysanthemums to mimic Japanese textiles, and red accents scattered throughout.
Functionality, aesthetics, and expressing our clients vision was our main goal.
Photography: Jeanne Calarco, Context Media Development
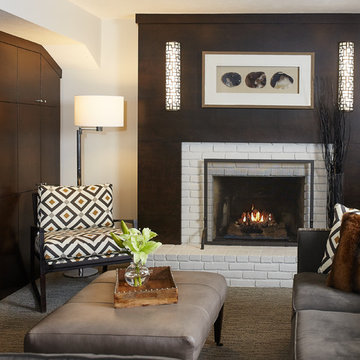
Photos by Ashley Avila
Idée de décoration pour une salle de séjour design de taille moyenne et fermée avec un mur gris, moquette, une cheminée standard et un manteau de cheminée en brique.
Idée de décoration pour une salle de séjour design de taille moyenne et fermée avec un mur gris, moquette, une cheminée standard et un manteau de cheminée en brique.
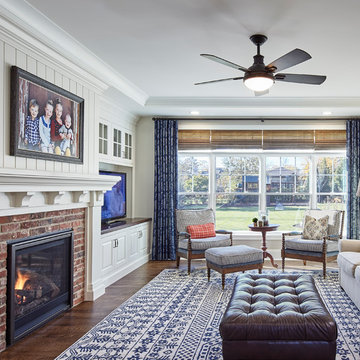
Aménagement d'une salle de séjour classique fermée avec un mur blanc, parquet foncé, une cheminée standard, un manteau de cheminée en brique, un téléviseur indépendant et un sol marron.
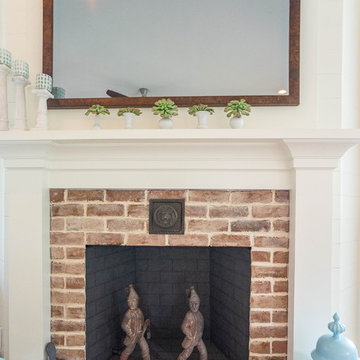
Cette photo montre une salle de séjour bord de mer de taille moyenne et fermée avec un mur blanc, un sol en bois brun, une cheminée d'angle, un manteau de cheminée en brique, aucun téléviseur et un sol marron.
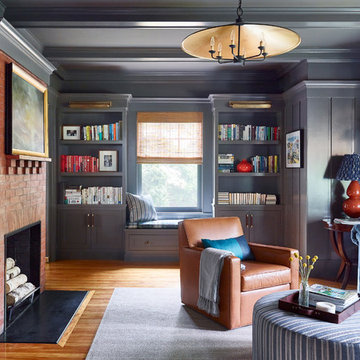
Built-in shelving provides space above for the clients book collection as well as storage cabinets below for kids toys.
Aménagement d'une grande salle de séjour classique fermée avec un sol en bois brun, une cheminée standard, un manteau de cheminée en brique et une bibliothèque ou un coin lecture.
Aménagement d'une grande salle de séjour classique fermée avec un sol en bois brun, une cheminée standard, un manteau de cheminée en brique et une bibliothèque ou un coin lecture.
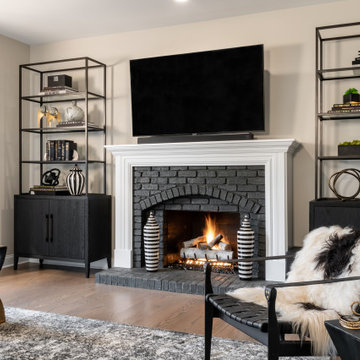
Inspiration pour une salle de séjour traditionnelle de taille moyenne et fermée avec un bar de salon, un mur gris, un sol en bois brun, une cheminée standard, un manteau de cheminée en brique, un téléviseur fixé au mur et un sol marron.

This large gated estate includes one of the original Ross cottages that served as a summer home for people escaping San Francisco's fog. We took the main residence built in 1941 and updated it to the current standards of 2020 while keeping the cottage as a guest house. A massive remodel in 1995 created a classic white kitchen. To add color and whimsy, we installed window treatments fabricated from a Josef Frank citrus print combined with modern furnishings. Throughout the interiors, foliate and floral patterned fabrics and wall coverings blur the inside and outside worlds.

Exemple d'une salle de séjour rétro de taille moyenne et fermée avec un bar de salon, un mur blanc, parquet clair, une cheminée standard, un manteau de cheminée en brique, un téléviseur fixé au mur, un sol marron, poutres apparentes et du lambris.

This large classic family room was thoroughly redesigned into an inviting and cozy environment replete with carefully-appointed artisanal touches from floor to ceiling. Master millwork and an artful blending of color and texture frame a vision for the creation of a timeless sense of warmth within an elegant setting. To achieve this, we added a wall of paneling in green strie and a new waxed pine mantel. A central brass chandelier was positioned both to please the eye and to reign in the scale of this large space. A gilt-finished, crystal-edged mirror over the fireplace, and brown crocodile embossed leather wing chairs blissfully comingle in this enduring design that culminates with a lacquered coral sideboard that cannot but sound a joyful note of surprise, marking this room as unwaveringly unique.Peter Rymwid
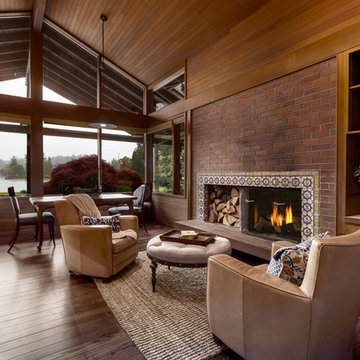
Mike Seidel Photography
Idées déco pour une grande salle de séjour asiatique fermée avec un sol en bois brun, une cheminée standard et un manteau de cheminée en brique.
Idées déco pour une grande salle de séjour asiatique fermée avec un sol en bois brun, une cheminée standard et un manteau de cheminée en brique.
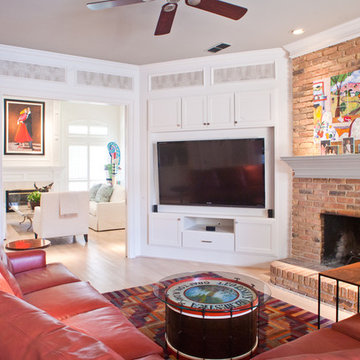
RUDA Photography
Idées déco pour une salle de séjour classique fermée avec parquet clair, une cheminée standard, un manteau de cheminée en brique et un téléviseur d'angle.
Idées déco pour une salle de séjour classique fermée avec parquet clair, une cheminée standard, un manteau de cheminée en brique et un téléviseur d'angle.
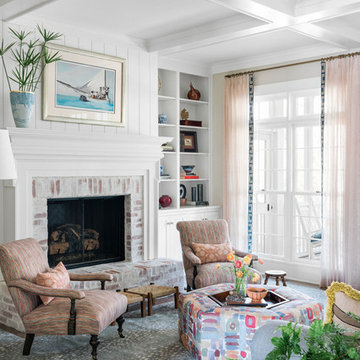
Idée de décoration pour une grande salle de séjour tradition fermée avec un sol en bois brun, une cheminée standard, un manteau de cheminée en brique et un sol marron.
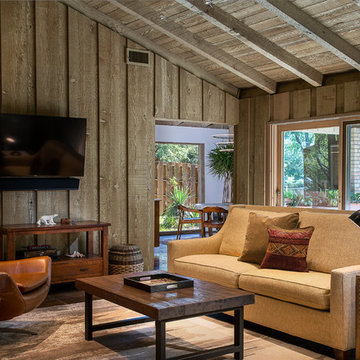
The family who has owned this home for twenty years was ready for modern update! Concrete floors were restained and cedar walls were kept intact, but kitchen was completely updated with high end appliances and sleek cabinets, and brand new furnishings were added to showcase the couple's favorite things.
Troy Grant, Epic Photo
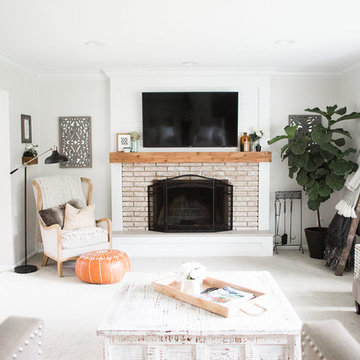
Laura Rae Photography
Inspiration pour une grande salle de séjour style shabby chic fermée avec moquette, une cheminée standard, un téléviseur fixé au mur, un mur gris, un manteau de cheminée en brique et un sol gris.
Inspiration pour une grande salle de séjour style shabby chic fermée avec moquette, une cheminée standard, un téléviseur fixé au mur, un mur gris, un manteau de cheminée en brique et un sol gris.
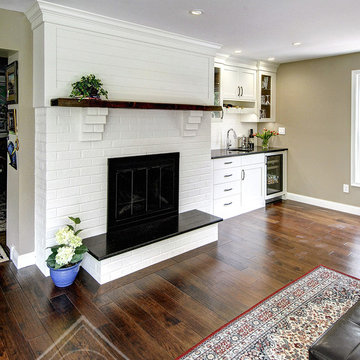
Aménagement d'une salle de séjour de taille moyenne et fermée avec un bar de salon, un mur beige, un sol en bois brun, une cheminée standard, un manteau de cheminée en brique et un sol marron.

Exemple d'une grande salle de séjour chic fermée avec un mur blanc, une cheminée standard, un manteau de cheminée en brique, un téléviseur fixé au mur, un sol gris et un plafond voûté.
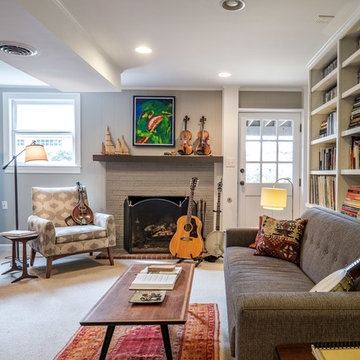
Idée de décoration pour une salle de séjour bohème de taille moyenne et fermée avec une bibliothèque ou un coin lecture, un mur gris, moquette, une cheminée standard, un manteau de cheminée en brique, aucun téléviseur et un sol beige.
Idées déco de salles de séjour fermées avec un manteau de cheminée en brique
6