Idées déco de salles de séjour fermées avec un manteau de cheminée en métal
Trier par :
Budget
Trier par:Populaires du jour
1 - 20 sur 441 photos
1 sur 3

Our Seattle studio designed this stunning 5,000+ square foot Snohomish home to make it comfortable and fun for a wonderful family of six.
On the main level, our clients wanted a mudroom. So we removed an unused hall closet and converted the large full bathroom into a powder room. This allowed for a nice landing space off the garage entrance. We also decided to close off the formal dining room and convert it into a hidden butler's pantry. In the beautiful kitchen, we created a bright, airy, lively vibe with beautiful tones of blue, white, and wood. Elegant backsplash tiles, stunning lighting, and sleek countertops complete the lively atmosphere in this kitchen.
On the second level, we created stunning bedrooms for each member of the family. In the primary bedroom, we used neutral grasscloth wallpaper that adds texture, warmth, and a bit of sophistication to the space creating a relaxing retreat for the couple. We used rustic wood shiplap and deep navy tones to define the boys' rooms, while soft pinks, peaches, and purples were used to make a pretty, idyllic little girls' room.
In the basement, we added a large entertainment area with a show-stopping wet bar, a large plush sectional, and beautifully painted built-ins. We also managed to squeeze in an additional bedroom and a full bathroom to create the perfect retreat for overnight guests.
For the decor, we blended in some farmhouse elements to feel connected to the beautiful Snohomish landscape. We achieved this by using a muted earth-tone color palette, warm wood tones, and modern elements. The home is reminiscent of its spectacular views – tones of blue in the kitchen, primary bathroom, boys' rooms, and basement; eucalyptus green in the kids' flex space; and accents of browns and rust throughout.
---Project designed by interior design studio Kimberlee Marie Interiors. They serve the Seattle metro area including Seattle, Bellevue, Kirkland, Medina, Clyde Hill, and Hunts Point.
For more about Kimberlee Marie Interiors, see here: https://www.kimberleemarie.com/
To learn more about this project, see here:
https://www.kimberleemarie.com/modern-luxury-home-remodel-snohomish

Vance Fox
Exemple d'une salle de séjour montagne de taille moyenne et fermée avec salle de jeu, un mur beige, sol en béton ciré, une cheminée standard, un manteau de cheminée en métal et un téléviseur fixé au mur.
Exemple d'une salle de séjour montagne de taille moyenne et fermée avec salle de jeu, un mur beige, sol en béton ciré, une cheminée standard, un manteau de cheminée en métal et un téléviseur fixé au mur.

Lydia Cutter Photography
Idées déco pour une salle de séjour contemporaine de taille moyenne et fermée avec un mur beige, un sol en carrelage de porcelaine, une cheminée ribbon, un manteau de cheminée en métal et un téléviseur fixé au mur.
Idées déco pour une salle de séjour contemporaine de taille moyenne et fermée avec un mur beige, un sol en carrelage de porcelaine, une cheminée ribbon, un manteau de cheminée en métal et un téléviseur fixé au mur.

We love this family room's sliding glass doors, recessed lighting and custom steel fireplace.
Cette image montre une très grande salle de séjour design fermée avec une salle de musique, un mur beige, un sol en travertin, une cheminée standard, un manteau de cheminée en métal et un téléviseur indépendant.
Cette image montre une très grande salle de séjour design fermée avec une salle de musique, un mur beige, un sol en travertin, une cheminée standard, un manteau de cheminée en métal et un téléviseur indépendant.
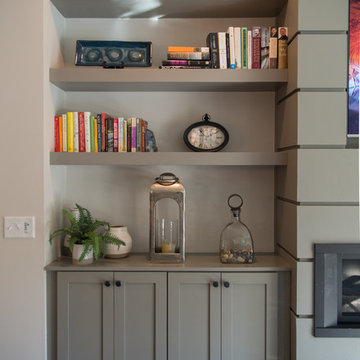
Courtney Cooper Johnson
Exemple d'une salle de séjour craftsman de taille moyenne et fermée avec un mur beige, parquet foncé, une cheminée ribbon, un manteau de cheminée en métal et un téléviseur encastré.
Exemple d'une salle de séjour craftsman de taille moyenne et fermée avec un mur beige, parquet foncé, une cheminée ribbon, un manteau de cheminée en métal et un téléviseur encastré.
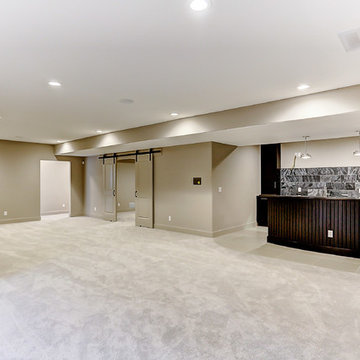
Cette image montre une salle de séjour minimaliste de taille moyenne et fermée avec un mur beige, une cheminée ribbon, un manteau de cheminée en métal, un téléviseur encastré, un sol beige et moquette.

© Beth Singer Photographer
Idée de décoration pour une salle de séjour design fermée et de taille moyenne avec parquet foncé, une cheminée standard, un manteau de cheminée en métal, un téléviseur fixé au mur, un mur bleu et un sol marron.
Idée de décoration pour une salle de séjour design fermée et de taille moyenne avec parquet foncé, une cheminée standard, un manteau de cheminée en métal, un téléviseur fixé au mur, un mur bleu et un sol marron.
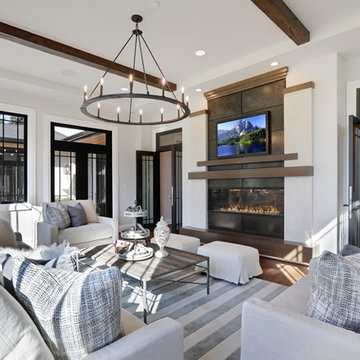
Idées déco pour une grande salle de séjour contemporaine fermée avec un sol en bois brun, un manteau de cheminée en métal, un téléviseur fixé au mur, un sol marron, un mur gris et une cheminée double-face.
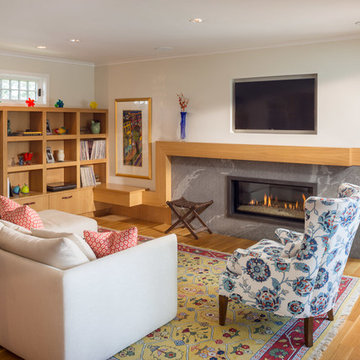
View from island into Family room and water view
Robert Brewster Photography
Aménagement d'une salle de séjour classique de taille moyenne et fermée avec un mur blanc, un sol en bois brun, une cheminée ribbon, un manteau de cheminée en métal et un téléviseur fixé au mur.
Aménagement d'une salle de séjour classique de taille moyenne et fermée avec un mur blanc, un sol en bois brun, une cheminée ribbon, un manteau de cheminée en métal et un téléviseur fixé au mur.
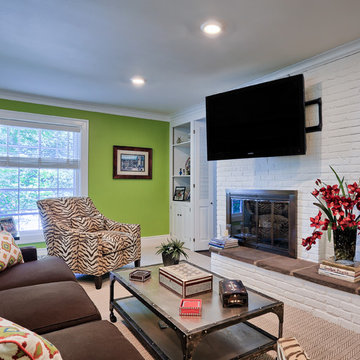
Justin Tearney - photograher
Family room remodel - white brick wall with fireplace & tv positioned for optimum viewing. Salmon, green, brown, black and white accents.

The interior of this spacious, upscale Bauhaus-style home, designed by our Boston studio, uses earthy materials like subtle woven touches and timber and metallic finishes to provide natural textures and form. The cozy, minimalist environment is light and airy and marked with playful elements like a recurring zig-zag pattern and peaceful escapes including the primary bedroom and a made-over sun porch.
---
Project designed by Boston interior design studio Dane Austin Design. They serve Boston, Cambridge, Hingham, Cohasset, Newton, Weston, Lexington, Concord, Dover, Andover, Gloucester, as well as surrounding areas.
For more about Dane Austin Design, click here: https://daneaustindesign.com/
To learn more about this project, click here:
https://daneaustindesign.com/weston-bauhaus
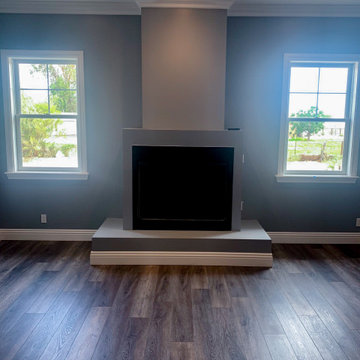
With a high volume of traffic through this home, Paradigm Longboard vinyl flooring was the easy choice to give the room a sense of country style and high longevity to spills, anxious paws and the elements in general. With a 20 mil wear layer carrying a ceramic bead coating it's ready for any job.
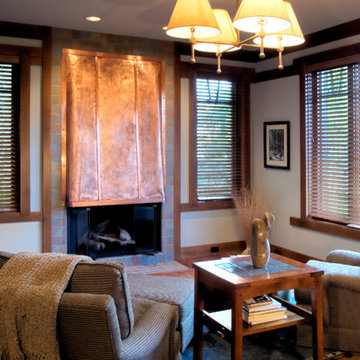
Cette photo montre une salle de séjour craftsman de taille moyenne et fermée avec un mur blanc, un sol en bois brun, une cheminée standard et un manteau de cheminée en métal.
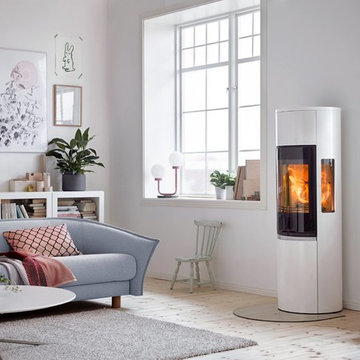
Cette photo montre une salle de séjour scandinave de taille moyenne et fermée avec une bibliothèque ou un coin lecture, un mur blanc, parquet clair, une cheminée standard, un manteau de cheminée en métal, aucun téléviseur et un sol beige.
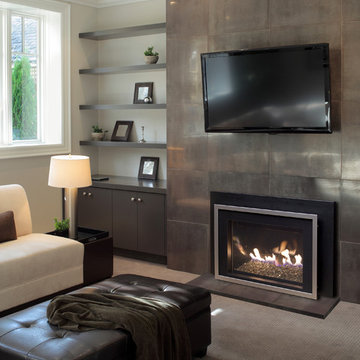
Real Fyre's D2 gas DV system with satin nickel frame overlay
Cette image montre une salle de séjour design de taille moyenne et fermée avec un mur beige, moquette, une cheminée standard, un manteau de cheminée en métal, un téléviseur fixé au mur et un sol marron.
Cette image montre une salle de séjour design de taille moyenne et fermée avec un mur beige, moquette, une cheminée standard, un manteau de cheminée en métal, un téléviseur fixé au mur et un sol marron.
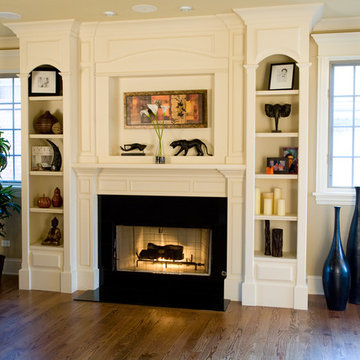
built ins/fireplace
Cette image montre une grande salle de séjour traditionnelle fermée avec un mur beige, un sol en bois brun, une cheminée standard, un manteau de cheminée en métal et aucun téléviseur.
Cette image montre une grande salle de séjour traditionnelle fermée avec un mur beige, un sol en bois brun, une cheminée standard, un manteau de cheminée en métal et aucun téléviseur.
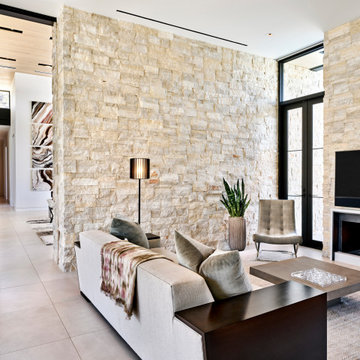
Light and dark come into play in the family room where textured ivory limestone walls contrast with sleek elements in black and white.
Project // Ebony and Ivory
Paradise Valley, Arizona
Architecture: Drewett Works
Builder: Bedbrock Developers
Interiors: Mara Interior Design - Mara Green
Landscape: Bedbrock Developers
Photography: Werner Segarra
Flooring: Facings of America
Limestone walls: Solstice Stone
Quartz: The Stone Collection
Steel accents: Steel & Stone
https://www.drewettworks.com/ebony-and-ivory/
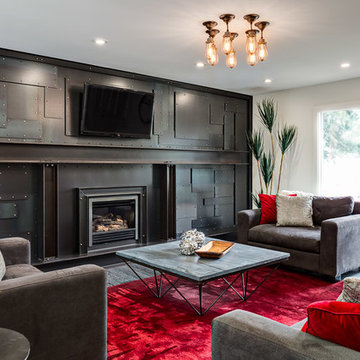
This extraordinary feature wall of custom metal paneling... absolutely singular, absolutely unique.
(Calgary Photos)
Inspiration pour une grande salle de séjour urbaine fermée avec un mur blanc, un téléviseur fixé au mur, moquette, une cheminée standard et un manteau de cheminée en métal.
Inspiration pour une grande salle de séjour urbaine fermée avec un mur blanc, un téléviseur fixé au mur, moquette, une cheminée standard et un manteau de cheminée en métal.

Our Seattle studio designed this stunning 5,000+ square foot Snohomish home to make it comfortable and fun for a wonderful family of six.
On the main level, our clients wanted a mudroom. So we removed an unused hall closet and converted the large full bathroom into a powder room. This allowed for a nice landing space off the garage entrance. We also decided to close off the formal dining room and convert it into a hidden butler's pantry. In the beautiful kitchen, we created a bright, airy, lively vibe with beautiful tones of blue, white, and wood. Elegant backsplash tiles, stunning lighting, and sleek countertops complete the lively atmosphere in this kitchen.
On the second level, we created stunning bedrooms for each member of the family. In the primary bedroom, we used neutral grasscloth wallpaper that adds texture, warmth, and a bit of sophistication to the space creating a relaxing retreat for the couple. We used rustic wood shiplap and deep navy tones to define the boys' rooms, while soft pinks, peaches, and purples were used to make a pretty, idyllic little girls' room.
In the basement, we added a large entertainment area with a show-stopping wet bar, a large plush sectional, and beautifully painted built-ins. We also managed to squeeze in an additional bedroom and a full bathroom to create the perfect retreat for overnight guests.
For the decor, we blended in some farmhouse elements to feel connected to the beautiful Snohomish landscape. We achieved this by using a muted earth-tone color palette, warm wood tones, and modern elements. The home is reminiscent of its spectacular views – tones of blue in the kitchen, primary bathroom, boys' rooms, and basement; eucalyptus green in the kids' flex space; and accents of browns and rust throughout.
---Project designed by interior design studio Kimberlee Marie Interiors. They serve the Seattle metro area including Seattle, Bellevue, Kirkland, Medina, Clyde Hill, and Hunts Point.
For more about Kimberlee Marie Interiors, see here: https://www.kimberleemarie.com/
To learn more about this project, see here:
https://www.kimberleemarie.com/modern-luxury-home-remodel-snohomish
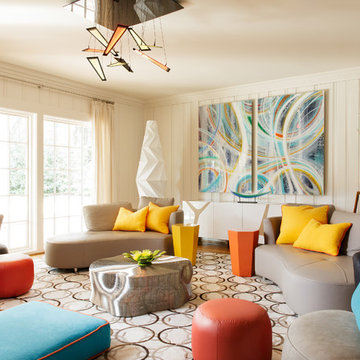
Photographer: Dan Piassick
Exemple d'une salle de séjour chic de taille moyenne et fermée avec salle de jeu, un mur blanc, un sol en bois brun, un téléviseur fixé au mur, une cheminée double-face, un manteau de cheminée en métal et un sol beige.
Exemple d'une salle de séjour chic de taille moyenne et fermée avec salle de jeu, un mur blanc, un sol en bois brun, un téléviseur fixé au mur, une cheminée double-face, un manteau de cheminée en métal et un sol beige.
Idées déco de salles de séjour fermées avec un manteau de cheminée en métal
1