Salle de Séjour
Trier par :
Budget
Trier par:Populaires du jour
161 - 180 sur 1 122 photos
1 sur 3
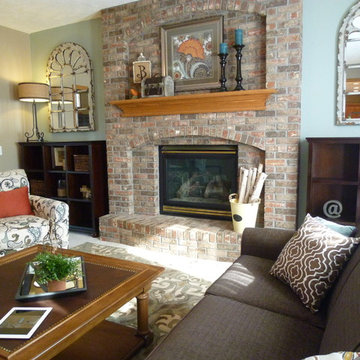
This room was underutilized by the Homeowner until we transformed it into a family friendly, cozy, family room that they love!
Idées déco pour une salle de séjour classique de taille moyenne et fermée avec un mur bleu, moquette, une cheminée standard et un manteau de cheminée en brique.
Idées déco pour une salle de séjour classique de taille moyenne et fermée avec un mur bleu, moquette, une cheminée standard et un manteau de cheminée en brique.
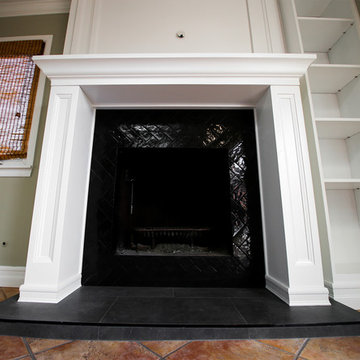
This custom fireplace gives this area a much more contemporary feel. This wooden area is surrounded with black tiling and a painted white finish. This room is the perfect place for both alone time and family time. Designed by Satin & Slate.
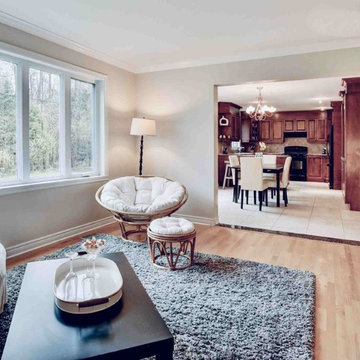
Creating inviting, warm and optimal living environments from one room to the other is key for potential buyers to feel they just want to stay in your property and make an offer!
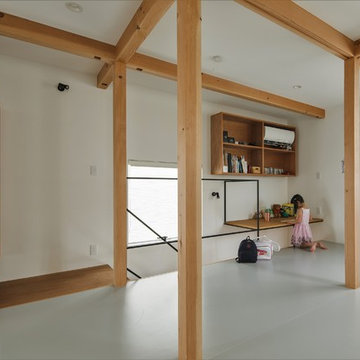
収納をテーマにした家
Exemple d'une petite salle de séjour montagne fermée avec une bibliothèque ou un coin lecture, un mur blanc, un sol en bois brun, aucune cheminée, un téléviseur indépendant et un sol gris.
Exemple d'une petite salle de séjour montagne fermée avec une bibliothèque ou un coin lecture, un mur blanc, un sol en bois brun, aucune cheminée, un téléviseur indépendant et un sol gris.

NOON|外観
Réalisation d'une salle de séjour asiatique de taille moyenne et fermée avec un mur blanc, un sol de tatami, aucune cheminée, aucun téléviseur et un sol beige.
Réalisation d'une salle de séjour asiatique de taille moyenne et fermée avec un mur blanc, un sol de tatami, aucune cheminée, aucun téléviseur et un sol beige.
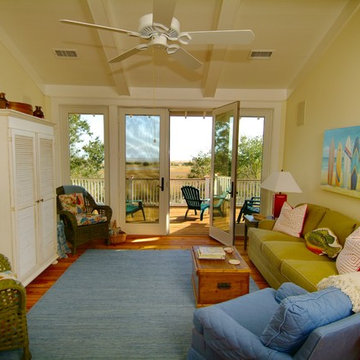
Sam Holland
Idées déco pour une salle de séjour exotique de taille moyenne et fermée avec un mur beige, parquet clair, aucune cheminée, aucun téléviseur, un sol marron et poutres apparentes.
Idées déco pour une salle de séjour exotique de taille moyenne et fermée avec un mur beige, parquet clair, aucune cheminée, aucun téléviseur, un sol marron et poutres apparentes.
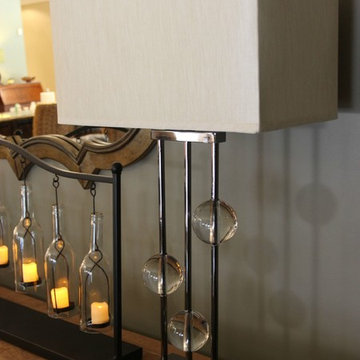
Jennifer Davenport
Cette image montre une salle de séjour traditionnelle de taille moyenne et fermée avec un mur gris, un sol en bois brun, une cheminée standard, un manteau de cheminée en pierre, un téléviseur indépendant et un sol marron.
Cette image montre une salle de séjour traditionnelle de taille moyenne et fermée avec un mur gris, un sol en bois brun, une cheminée standard, un manteau de cheminée en pierre, un téléviseur indépendant et un sol marron.
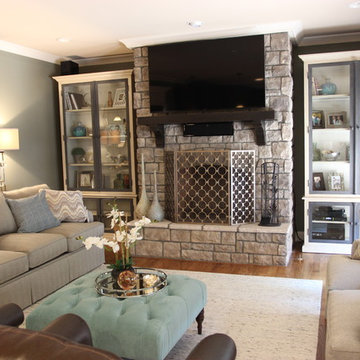
Jennifer Davenport
Idées déco pour une salle de séjour classique de taille moyenne et fermée avec un mur gris, un sol en bois brun, une cheminée standard, un manteau de cheminée en pierre, un téléviseur indépendant et un sol marron.
Idées déco pour une salle de séjour classique de taille moyenne et fermée avec un mur gris, un sol en bois brun, une cheminée standard, un manteau de cheminée en pierre, un téléviseur indépendant et un sol marron.
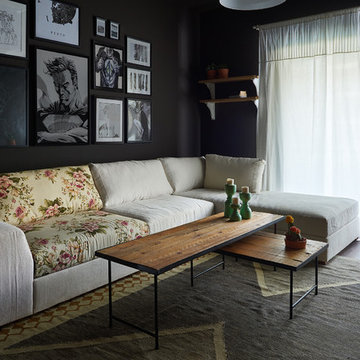
Mohamed Abdel-Hady
Cette image montre une petite salle de séjour minimaliste fermée avec un mur noir et aucun téléviseur.
Cette image montre une petite salle de séjour minimaliste fermée avec un mur noir et aucun téléviseur.
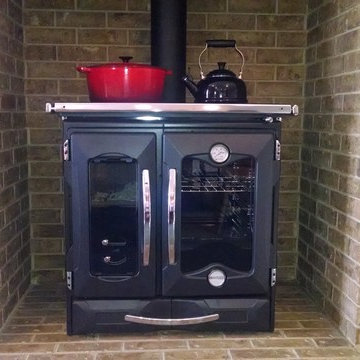
La Nordica Mamy wood cook stove in a family room. This is where the fireplace used to be, hence an easy chimney connection. Non-combustible brick walls on all sides mean that the cook stove can be installed in a zero-clearance fashion!
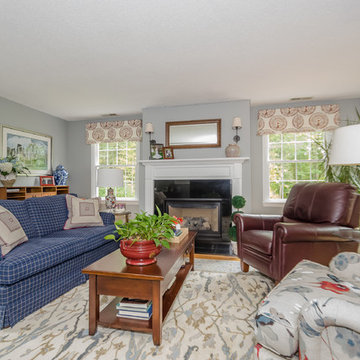
KMB Photography
Inspiration pour une petite salle de séjour traditionnelle fermée avec parquet clair, une cheminée standard, un manteau de cheminée en bois, un téléviseur indépendant et un mur gris.
Inspiration pour une petite salle de séjour traditionnelle fermée avec parquet clair, une cheminée standard, un manteau de cheminée en bois, un téléviseur indépendant et un mur gris.
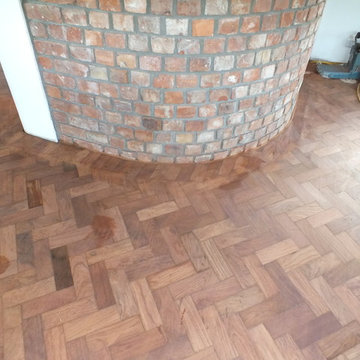
Staff Photos
Exemple d'une salle de séjour chic de taille moyenne et fermée avec un mur gris, un sol en bois brun, aucune cheminée et un manteau de cheminée en brique.
Exemple d'une salle de séjour chic de taille moyenne et fermée avec un mur gris, un sol en bois brun, aucune cheminée et un manteau de cheminée en brique.

Completed in 2018, this ranch house mixes midcentury modern design and luxurious retreat for a busy professional couple. The clients are especially attracted to geometrical shapes so we incorporated clean lines throughout the space. The palette was influenced by saddle leather, navy textiles, marble surfaces, and brass accents throughout. The goal was to create a clean yet warm space that pays homage to the mid-century style of this renovated home in Bull Creek.
---
Project designed by the Atomic Ranch featured modern designers at Breathe Design Studio. From their Austin design studio, they serve an eclectic and accomplished nationwide clientele including in Palm Springs, LA, and the San Francisco Bay Area.
For more about Breathe Design Studio, see here: https://www.breathedesignstudio.com/
To learn more about this project, see here: https://www.breathedesignstudio.com/warmmodernrambler
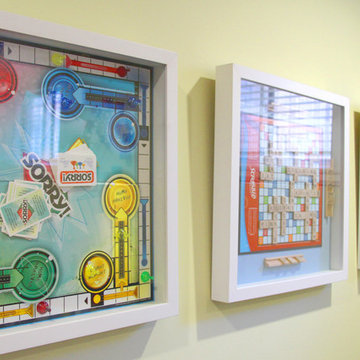
DIY art for the playroom of a young family.
Réalisation d'une grande salle de séjour tradition fermée avec salle de jeu, un mur vert, parquet foncé, aucune cheminée et aucun téléviseur.
Réalisation d'une grande salle de séjour tradition fermée avec salle de jeu, un mur vert, parquet foncé, aucune cheminée et aucun téléviseur.
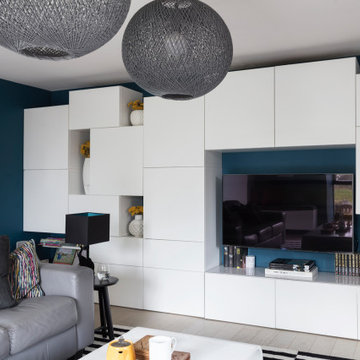
This family room is colourful and bold and the perfect place to play as a family. The walls are covered in storage (thank you IKEA for this cheap functional item!) so toys can easily be tidied and re discovered daily.
TVs are often 'hidden' in interiors shoots, but we all have them - here is it placed amongst the asymmetric cabinets to ensure its not the main feature but is certainly there when you want to watch!
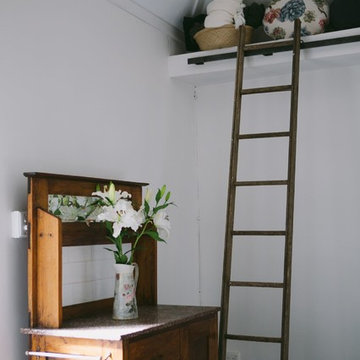
OUR CLIENTS HAD SOME VERY CLEAR INSTRUCTIONS FOR THIS COTTAGE RESTORATION – THE BUDGET WAS STRICT, IT NEEDED TO BE COMPLETELY SELF CONTAINED AND SUITABLE FOR BNB GUESTS AND THEY WANTED IT TO FEEL “MORE OPEN”.
THE STONE FEATURES OF THE ORIGINAL 1800’S BUILDING WERE ABSOLUTELY GORGEOUS. THIS COUPLED WITH THE PROPERTY IT WAS BUILT ON CREATED ALL THE INSPIRATION WE NEEDED TO FULFIL THE BRIEF. IN THE MAIN LIVING AREA WE OPENED UP THE SPACE WITH GABLED CEILINGS CREATING A BEAUTIFUL ENTRANCE AND EXTRA ROOM FOR STORAGE ACCESSIBLE VIA LIBRARY LADDERS . WE ADOPTED A WHITE COLOUR SCHEME FOR THE WALLS AND CEILING TO MAKE SUCH A SMALL SPACE FEEL AS ROOMY AND BRIGHT AS POSSIBLE AND AS A STARK CONTRAST TO THE ORIGINAL STONE AND SLATE FLOORS. WE ALSO ENCLOSED A VERANDAH ON THE BACK OF THE 2 ROOM COTTAGE TO FULFIL THE “SELF CONTAINED” REQUIREMENT MAKING ROOM FOR A SMALL BATHROOM AND KITCHEN.
WHILST WE HAVE ADOPTED A ‘COUNTRY COTTAGE’ FEEL, THE SPACE IS A BLEND OF BOTH VINTAGE AND MODERN DECOR.
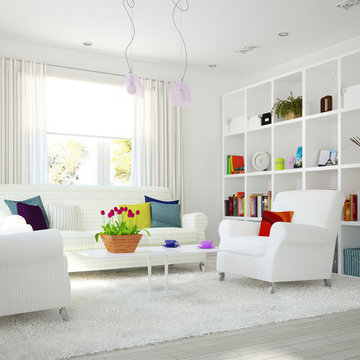
fresh book room
Cette image montre une petite salle de séjour minimaliste fermée avec une bibliothèque ou un coin lecture, un mur blanc, parquet clair, aucune cheminée et aucun téléviseur.
Cette image montre une petite salle de séjour minimaliste fermée avec une bibliothèque ou un coin lecture, un mur blanc, parquet clair, aucune cheminée et aucun téléviseur.
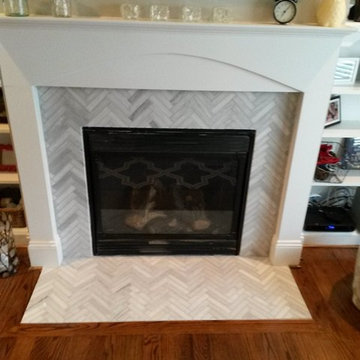
Ascend Chevron Honed 1 x 6 Tiles-Fireplace Surround.
This Charlotte NC homeowner was looking for a updated style to replace the cracked tile front of his Fireplace Surround. Dale cooper at Fireplace and Granite designed this new surround using 1 x 6 Ascend Chevron Honed Tiles. Tile installation by Vitali at Fireplace and Granite.
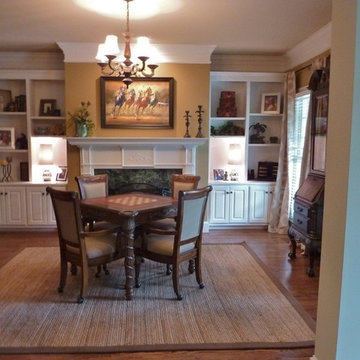
Inspiration pour une salle de séjour traditionnelle de taille moyenne et fermée avec une bibliothèque ou un coin lecture, un mur marron, un sol en bois brun, une cheminée standard, un manteau de cheminée en bois et aucun téléviseur.
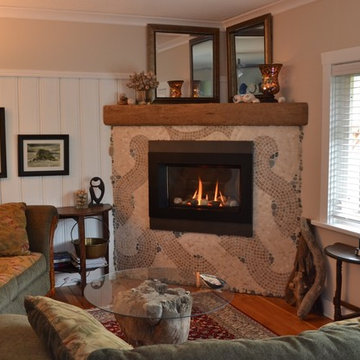
No room on a regular wall for a fireplace but by tucking it into the corner it could vent to the outside wall. The radiant heat warms the room like a real fireplace, the mosaic pattern is made with travertine tiles and beach stone. Mantle piece made from salvaged beam left raw and unfinished.
9