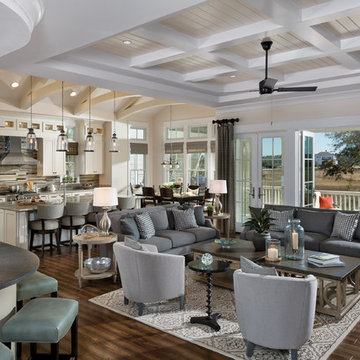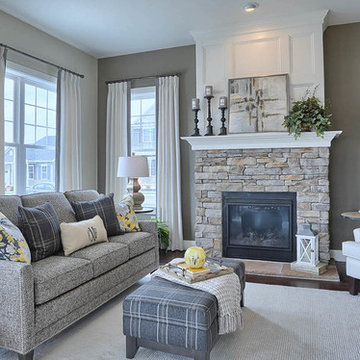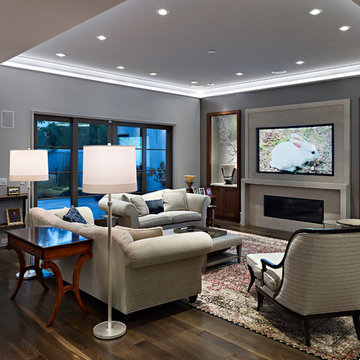Idées déco de salles de séjour grises avec parquet foncé
Trier par :
Budget
Trier par:Populaires du jour
1 - 20 sur 2 920 photos
1 sur 3

Aménagement d'une salle de séjour classique avec un mur gris, parquet foncé et un sol marron.

Cynthia Lynn
Idées déco pour une grande salle de séjour classique avec un mur gris, parquet foncé, aucune cheminée et un sol marron.
Idées déco pour une grande salle de séjour classique avec un mur gris, parquet foncé, aucune cheminée et un sol marron.

stephani buchman photo
Idée de décoration pour une salle de séjour design de taille moyenne et ouverte avec un mur gris, parquet foncé, une cheminée ribbon, un manteau de cheminée en métal, un téléviseur fixé au mur et un sol marron.
Idée de décoration pour une salle de séjour design de taille moyenne et ouverte avec un mur gris, parquet foncé, une cheminée ribbon, un manteau de cheminée en métal, un téléviseur fixé au mur et un sol marron.

This space is part of an open concept Kitchen/Family room . Various shades of gray, beige and white were used throughout the space. The poplar wood cocktail table adds a touch of warmth and helps to give the space an inviting look.

Natural light exposes the beautiful details of this great room. Coffered ceiling encompasses a majestic old world feeling of this stone and shiplap fireplace. Comfort and beauty combo.

L-Shaped Sectional Sofa with cerused oak cocktail table, chevron swivel armchairs, built in media cabinet.
Idée de décoration pour une salle de séjour tradition ouverte et de taille moyenne avec un mur gris, parquet foncé, un téléviseur encastré et un sol marron.
Idée de décoration pour une salle de séjour tradition ouverte et de taille moyenne avec un mur gris, parquet foncé, un téléviseur encastré et un sol marron.

This custom built-in entertainment center features white shaker cabinetry accented by white oak shelves with integrated lighting and brass hardware. The electronics are contained in the lower door cabinets with select items like the wifi router out on the countertop on the left side and a Sonos sound bar in the center under the TV. The TV is mounted on the back panel and wires are in a chase down to the lower cabinet. The side fillers go down to the floor to give the wall baseboards a clean surface to end against.

Halquest Cobble Creek stone is used on the great room fireplace and a hand-hewn reclaimed mantle. Photo by Mike Kaskel
Exemple d'une grande salle de séjour nature ouverte avec un mur blanc, parquet foncé, une cheminée standard, un manteau de cheminée en pierre, un téléviseur encastré et un sol marron.
Exemple d'une grande salle de séjour nature ouverte avec un mur blanc, parquet foncé, une cheminée standard, un manteau de cheminée en pierre, un téléviseur encastré et un sol marron.

Family Room with Large TV, and stacking glass doors open to back patio.
Photo by Jon Encarnacion
Aménagement d'une salle de séjour contemporaine de taille moyenne et fermée avec un mur blanc, parquet foncé, un téléviseur fixé au mur, un sol gris, un bar de salon, une cheminée ribbon et un manteau de cheminée en métal.
Aménagement d'une salle de séjour contemporaine de taille moyenne et fermée avec un mur blanc, parquet foncé, un téléviseur fixé au mur, un sol gris, un bar de salon, une cheminée ribbon et un manteau de cheminée en métal.

MODERN ORGANIC UPDATED FAMILY ROOM
LUXE LIVING SPACE
NEUTRAL COLOR PALETTE
GRAYS
TEXTURE
CORAL
ORGANIC ACCESSORIES
ACCESSORIES
HERRINGBONE WOOD WALLPAPER
CHEVRON WOOD WALLPAPER
MODERN RUG
METALLIC CORK CEILING WALLPAPER
MIXED METALS
SCULPTURED GLASS CEILING LIGHT
MODERN ART
GRAY SHAGREEN CABINET

http://arhomes.us/PortRoyale1277
Inspiration pour une très grande salle de séjour traditionnelle ouverte avec un mur blanc, un téléviseur fixé au mur et parquet foncé.
Inspiration pour une très grande salle de séjour traditionnelle ouverte avec un mur blanc, un téléviseur fixé au mur et parquet foncé.

The fireplace is simplistic with sophisticated details. Large format slate tiles were hand selected for the right balance of color in this highly variable stone. The beam from which the mantle was built is reclaimed from an old Barnum & Bailey barn and refinished by a local craftsman who also added the locally picked rail road ties to complete the design. To give the space more dimension, we furred out the surrounding area on which the slate was applied to create this inset of leathered black granite. The granite texture pulls in the hand forged iron on the doors and iron pegs on the beam. The room was completed by the this one of a kind artemedis fan that also has rustic materials and a contemporary flair.

An industrial modern design + build project placed among the trees at the top of a hill. More projects at www.IversonSignatureHomes.com
2012 KaDa Photography

Idée de décoration pour une salle de séjour marine fermée avec une bibliothèque ou un coin lecture, un mur bleu, parquet foncé, une cheminée standard, un manteau de cheminée en carrelage, poutres apparentes et un plafond en lambris de bois.

This project found its inspiration in the original lines of the home, built in the early 20th century. This great family room did not exist, and the opportunity to bring light and dramatic flair to the house was possible with these large windows and the coffered ceiling with cove lighting. Smaller windows on the right of the space were placed high to allow privacy from the neighbors of this charming suburban neighborhood, while views of the backyard and rear patio allowed for a connection to the outdoors. The door on the left leads to an intimate porch and grilling area that is easily accessible form the kitchen and the rear patio. Another door leads to the mudroom below, another door to a breezeway connector to the garage, and the eventually to the finished basement, laundry room, and extra storage.

Réalisation d'une salle de séjour tradition ouverte avec un mur gris, parquet foncé, une cheminée standard, un téléviseur fixé au mur, un sol marron et du lambris.

The Laurel Model family room featuring gas fireplace with stone surround.
Exemple d'une salle de séjour craftsman ouverte et de taille moyenne avec un mur gris, parquet foncé, une cheminée standard, un manteau de cheminée en pierre et aucun téléviseur.
Exemple d'une salle de séjour craftsman ouverte et de taille moyenne avec un mur gris, parquet foncé, une cheminée standard, un manteau de cheminée en pierre et aucun téléviseur.

Design Consultant Jeff Doubét is the author of Creating Spanish Style Homes: Before & After – Techniques – Designs – Insights. The 240 page “Design Consultation in a Book” is now available. Please visit SantaBarbaraHomeDesigner.com for more info.
Jeff Doubét specializes in Santa Barbara style home and landscape designs. To learn more info about the variety of custom design services I offer, please visit SantaBarbaraHomeDesigner.com
Jeff Doubét is the Founder of Santa Barbara Home Design - a design studio based in Santa Barbara, California USA.

Designed by: www.elitedesigngroup.com
Built By: www.jasamgroup.com
Idées déco pour une salle de séjour contemporaine de taille moyenne et ouverte avec un mur gris, parquet foncé, une cheminée ribbon, un manteau de cheminée en pierre, un téléviseur fixé au mur et éclairage.
Idées déco pour une salle de séjour contemporaine de taille moyenne et ouverte avec un mur gris, parquet foncé, une cheminée ribbon, un manteau de cheminée en pierre, un téléviseur fixé au mur et éclairage.

Carlos Domenech
Inspiration pour une salle de séjour mansardée ou avec mezzanine traditionnelle de taille moyenne avec un mur blanc, aucune cheminée, un téléviseur fixé au mur, parquet foncé et un sol gris.
Inspiration pour une salle de séjour mansardée ou avec mezzanine traditionnelle de taille moyenne avec un mur blanc, aucune cheminée, un téléviseur fixé au mur, parquet foncé et un sol gris.
Idées déco de salles de séjour grises avec parquet foncé
1