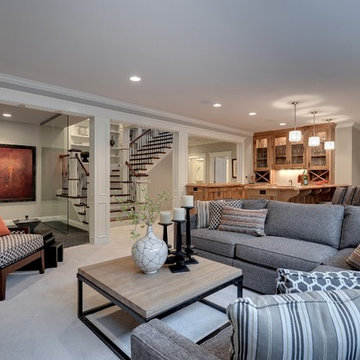Idées déco de salles de séjour grises avec un bar de salon
Trier par :
Budget
Trier par:Populaires du jour
1 - 20 sur 532 photos
1 sur 3

Réalisation d'une salle de séjour tradition en bois de taille moyenne avec un bar de salon, un mur gris, moquette et un sol gris.

Nestled in its own private and gated 10 acre hidden canyon this spectacular home offers serenity and tranquility with million dollar views of the valley beyond. Walls of glass bring the beautiful desert surroundings into every room of this 7500 SF luxurious retreat. Thompson photographic

A prior great room addition was made more open and functional with an optimal seating arrangement, flexible furniture options. The brick wall ties the space to the original portion of the home, as well as acting as a focal point.

Modern penthouse family room
Idées déco pour une grande salle de séjour contemporaine ouverte avec un bar de salon, un mur gris, un sol en carrelage de céramique, une cheminée standard, un manteau de cheminée en carrelage, un téléviseur fixé au mur et un sol gris.
Idées déco pour une grande salle de séjour contemporaine ouverte avec un bar de salon, un mur gris, un sol en carrelage de céramique, une cheminée standard, un manteau de cheminée en carrelage, un téléviseur fixé au mur et un sol gris.

Robert Scott Button Photography
Inspiration pour une salle de séjour marine de taille moyenne et ouverte avec un bar de salon, un mur bleu, un sol en carrelage de porcelaine et un sol gris.
Inspiration pour une salle de séjour marine de taille moyenne et ouverte avec un bar de salon, un mur bleu, un sol en carrelage de porcelaine et un sol gris.
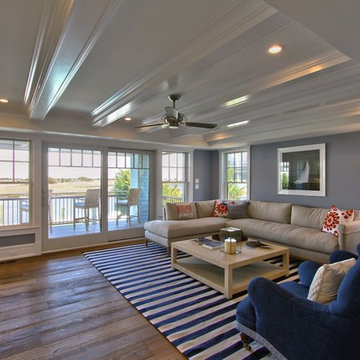
Todd Tully Danner, AIA
Idées déco pour une grande salle de séjour bord de mer fermée avec un bar de salon, un mur gris, un sol en bois brun, un téléviseur fixé au mur, aucune cheminée et un sol marron.
Idées déco pour une grande salle de séjour bord de mer fermée avec un bar de salon, un mur gris, un sol en bois brun, un téléviseur fixé au mur, aucune cheminée et un sol marron.

Paint by Sherwin Williams - https://goo.gl/nb9e74
Body - Anew Grey - SW7030 - https://goo.gl/rfBJBn
Trim - Dover White - SW6385 - https://goo.gl/2x84RY
Fireplace by Pro Electric Fireplace - https://goo.gl/dWX48i
Fireplace Surround by Eldorado Stone - https://goo.gl/q1ZB2z
Vantage30 in White Elm - https://goo.gl/T6i22G
Hearthstone by Stone NW Inc - Polished Pioneer Sandstone - https://goo.gl/hu0luL
Flooring by Macadam Floor + Design - https://goo.gl/r5rCto
Metropolitan Floor's Wild Thing Maple in Hearth Stone - https://goo.gl/DuC9G8
Windows by Milgard Window + Door - https://goo.gl/fYU68l
Style Line Series - https://goo.gl/ISdDZL
Supplied by TroyCo - https://goo.gl/wihgo9
Lighting by Destination Lighting - https://goo.gl/mA8XYX
Golden Lighting - Modern Chandelier - https://goo.gl/qE8RUD
Kichler Lighting - Modern Pendants - https://goo.gl/RcOqsa
Interior Design by Creative Interiors & Design - https://goo.gl/zsZtj6
Partially Furnished by Uttermost Lighting & Furniture - https://goo.gl/46Fi0h
All Root Company - https://goo.gl/4oTWJS
Built by Cascade West Development Inc
Cascade West Facebook: https://goo.gl/MCD2U1
Cascade West Website: https://goo.gl/XHm7Un
Photography by ExposioHDR - Portland, Or
Exposio Facebook: https://goo.gl/SpSvyo
Exposio Website: https://goo.gl/Cbm8Ya
Original Plans by Alan Mascord Design Associates - https://goo.gl/Fg3nFk
Plan 2476 - The Thatcher - https://goo.gl/5o0vyw
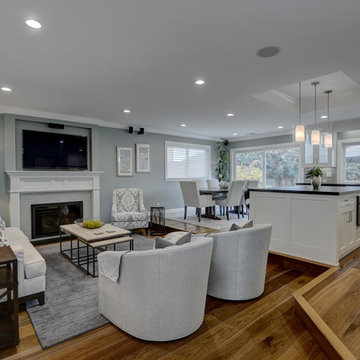
Budget analysis and project development by: May Construction, Inc.
Idées déco pour une salle de séjour contemporaine ouverte et de taille moyenne avec un mur gris, parquet foncé, une cheminée standard, un manteau de cheminée en pierre, un téléviseur fixé au mur, un sol marron et un bar de salon.
Idées déco pour une salle de séjour contemporaine ouverte et de taille moyenne avec un mur gris, parquet foncé, une cheminée standard, un manteau de cheminée en pierre, un téléviseur fixé au mur, un sol marron et un bar de salon.

The large open room was divided into specific usage areas using furniture, a custom made floating media center and a custom carpet tile design. The basement remodel was designed and built by Meadowlark Design Build in Ann Arbor, Michigan. Photography by Sean Carter

They needed new custom cabinetry to accommodate their new 75" flat screen so we worked with the cabinetry and AV vendors to design a unit that would encompass all of the AV plus display and storage extending all the way to the window seat.
We designed a new coffered ceiling with lighting in each bay. And built out the fireplace with dimensional tile to the ceiling.
The color scheme was kept intentionally monochromatic to show off the different textures with the only color being touches of blue in the pillows and accessories to pick up the art glass.

The homeowners were looking to update and increase the functionality and efficiency of their outdated kitchen and revamp their fireplace. By incorporating modern, innovative accents and numerous custom details throughout each space, our design team created a seamless and cohesive style that flows smoothly and complements one other beautifully. The remodeled kitchen features an inviting and open bar area with added seating and storage, gorgeous quartz countertops, custom built-in beverage station, stainless steel appliances and playful chevron mosaic backsplash. The fireplace surround consists of a honed chevron limestone mosaic and limestone hearth tile maintaining the clean lines and neutral color scheme used throughout the home ensuring all elements blend perfectly.
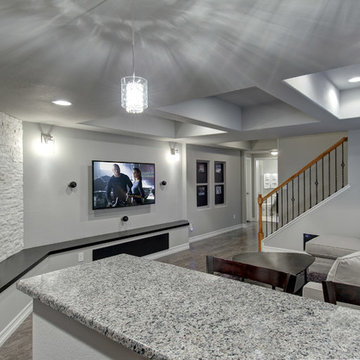
Basement featuring stone fireplace, tv wall, pendant lighting and living area. ©Finished Basement Company
Exemple d'une grande salle de séjour tendance ouverte avec un bar de salon, un mur gris, parquet foncé, une cheminée standard, un manteau de cheminée en pierre, un téléviseur fixé au mur et un sol marron.
Exemple d'une grande salle de séjour tendance ouverte avec un bar de salon, un mur gris, parquet foncé, une cheminée standard, un manteau de cheminée en pierre, un téléviseur fixé au mur et un sol marron.

Andy Frame Photography
Réalisation d'une salle de séjour marine en bois de taille moyenne et ouverte avec un bar de salon, un mur beige, un sol beige, un téléviseur fixé au mur et poutres apparentes.
Réalisation d'une salle de séjour marine en bois de taille moyenne et ouverte avec un bar de salon, un mur beige, un sol beige, un téléviseur fixé au mur et poutres apparentes.
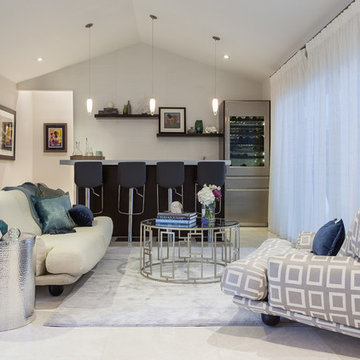
Francisco Aguila
Idée de décoration pour une grande salle de séjour design avec un bar de salon.
Idée de décoration pour une grande salle de séjour design avec un bar de salon.
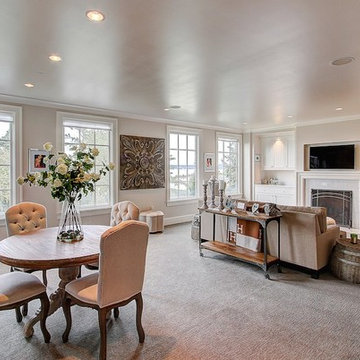
Travis Peterson
Réalisation d'une grande salle de séjour champêtre avec un bar de salon, un mur beige, moquette, une cheminée standard, un manteau de cheminée en pierre et un téléviseur fixé au mur.
Réalisation d'une grande salle de séjour champêtre avec un bar de salon, un mur beige, moquette, une cheminée standard, un manteau de cheminée en pierre et un téléviseur fixé au mur.
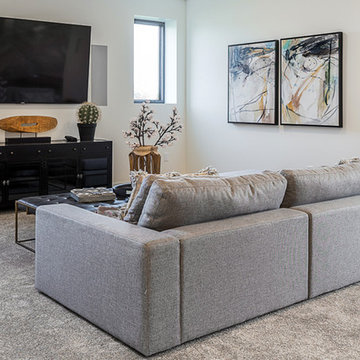
This space is made for entertaining. A large, cozy sectional is perfect for stretching out and watching a movie or this weekend's game. Even though it's on the lower level, lots of windows provide plenty of natural light so the space feels anything but dungeony. Wall color, tile and materials carry over the general color scheme from the upper level for a cohesive look, while darker cabinetry and reclaimed wood accents help set the space apart.
Photo: Kerry Bern www.prepiowa.com
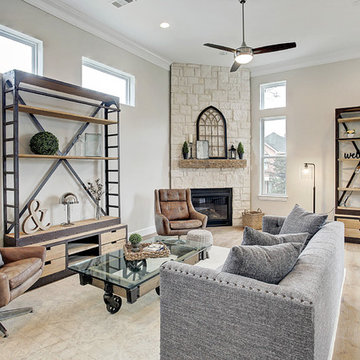
Large, open family room with corner, lighted fireplace. beautiful, light hardwood floors lead to an open kitchen
Credit: TK Images
Cette image montre une salle de séjour design ouverte avec un bar de salon, parquet clair, une cheminée d'angle et un manteau de cheminée en brique.
Cette image montre une salle de séjour design ouverte avec un bar de salon, parquet clair, une cheminée d'angle et un manteau de cheminée en brique.
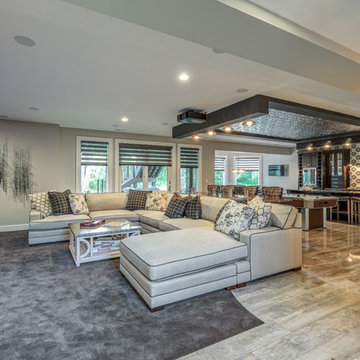
Dawn Smith Photography
Cette image montre une très grande salle de séjour traditionnelle ouverte avec un bar de salon, un mur gris, un sol en carrelage de porcelaine, aucune cheminée, un téléviseur fixé au mur et un sol marron.
Cette image montre une très grande salle de séjour traditionnelle ouverte avec un bar de salon, un mur gris, un sol en carrelage de porcelaine, aucune cheminée, un téléviseur fixé au mur et un sol marron.
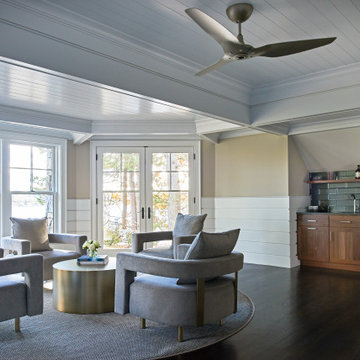
Cette photo montre une grande salle de séjour bord de mer ouverte avec un bar de salon, un mur beige, parquet foncé, un téléviseur fixé au mur et un sol marron.
Idées déco de salles de séjour grises avec un bar de salon
1
