Idées déco de salles de séjour grises avec un mur beige
Trier par :
Budget
Trier par:Populaires du jour
101 - 120 sur 2 959 photos
1 sur 3
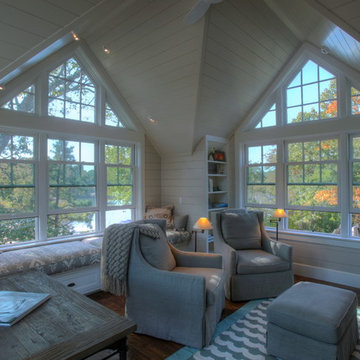
Inspiration pour une petite salle de séjour marine fermée avec un mur beige, parquet foncé, une cheminée standard, un manteau de cheminée en pierre et un téléviseur fixé au mur.
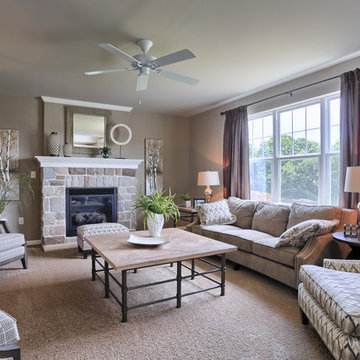
The family room of the Falcon II model has a standard fireplace with a stone surround and white mantle. The walls are painted with Sherwin Williams 7506 Loggia.
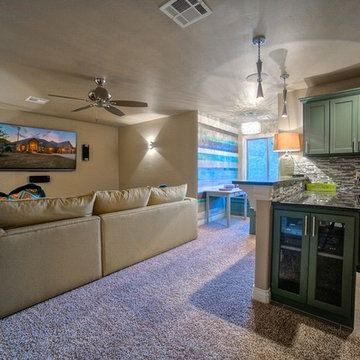
Inspiration pour une salle de séjour traditionnelle de taille moyenne et fermée avec un mur beige, moquette et un téléviseur fixé au mur.
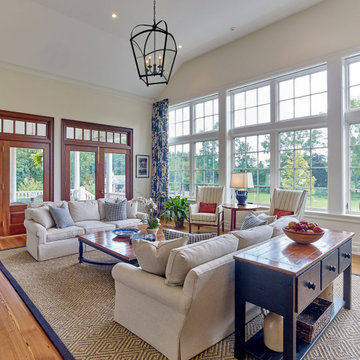
New family room with vaulted ceiling, casement windows with transoms, and french doors with transoms leading out to covered porch in new addition to historic 1830s farmhouse.
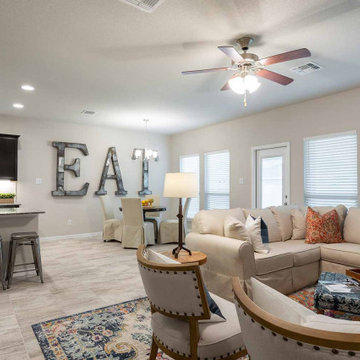
Cette photo montre une salle de séjour craftsman de taille moyenne et ouverte avec un mur beige, un sol en carrelage de céramique, aucune cheminée et un sol beige.
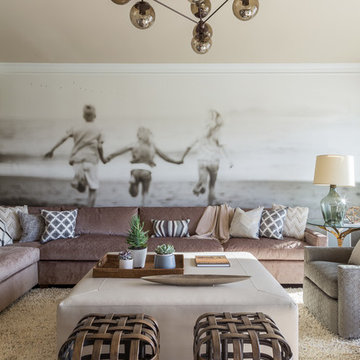
This media room is personalized with a wall that features a past Christmas card photo of the homeowners' children, made possible by custom wallpaper. Its sepia tone palette is complemented with suede wallpaper on the adjoining walls. A sectional was chosen to provide ample seating, allowing the entirety of the client’s family to relax and hang out together in one place. A mirror was positioned over the sectional to allow for bay views from any seat.
Photo credit: David Duncan Livingston
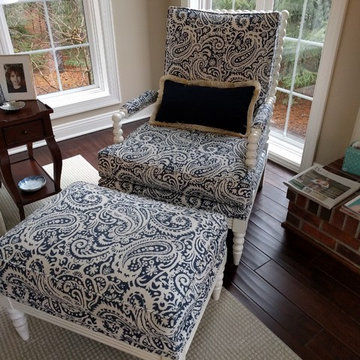
This beautiful french style chair was upholstered in a blue and white paisley fabric to complete the french country feel in this room.
Cette photo montre une salle de séjour chic de taille moyenne et ouverte avec un mur beige et parquet foncé.
Cette photo montre une salle de séjour chic de taille moyenne et ouverte avec un mur beige et parquet foncé.
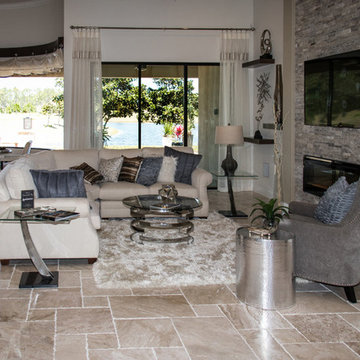
Aménagement d'une salle de séjour contemporaine de taille moyenne et fermée avec un mur beige, un sol en travertin, une cheminée ribbon, un manteau de cheminée en pierre, un téléviseur fixé au mur et un sol beige.
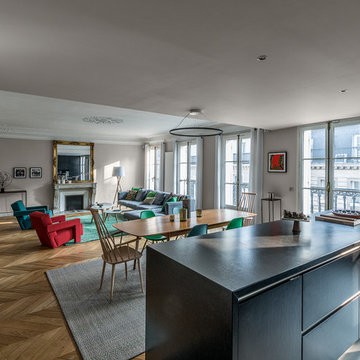
Très grande pièce de vie: cuisine, réception-repas, salon. Canapé d'angle "8" -Cassina-, Fauteuils Utrecht -Cassina-. Tapis -Limited Edition-. Chaises dsw Eames -Vitra-. Table de repas vintage -Maisons du monde-. Lampe led cercle -Le Deun-. Tables basses marbre -Fleux-. Liseuse Cinna. Cuisine Sie Matic. Photo Pierre Chancy Photographies
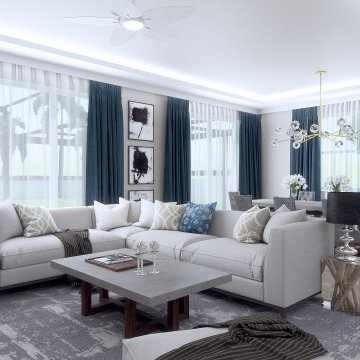
A double-deck house in Tampa, Florida with a garden and swimming pool is currently under construction. The owner's idea was to create a monochrome interior in gray tones. We added turquoise and beige colors to soften it. For the floors we designed wooden parquet in the shade of oak wood. The built in bio fireplace is a symbol of the home sweet home feel. We used many textiles, mainly curtains and carpets, to make the family space more cosy. The dining area is dominated by a beautiful chandelier with crystal balls from the US store Restoration Hardware and to it wall lamps next to fireplace in the same set. The center of the living area creates comfortable sofa, elegantly complemented by the design side glass tables with recessed wooden branche, also from Restoration Hardware There is also a built-in library with backlight, which fills the unused space next to door. The whole house is lit by lots of led strips in the ceiling. I believe we have created beautiful, luxurious and elegant living for the young family :-)
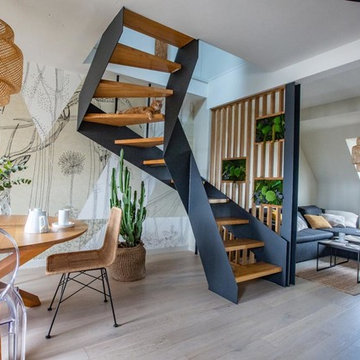
Cette photo montre une salle de séjour tendance de taille moyenne et ouverte avec un mur beige, aucune cheminée et un sol beige.
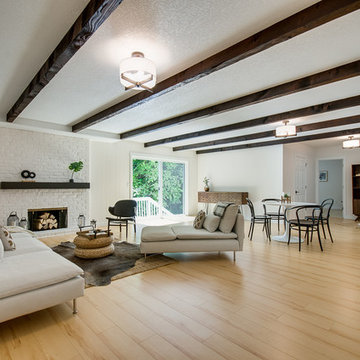
Réalisation d'une très grande salle de séjour tradition ouverte avec un mur beige, parquet clair, une cheminée standard, un manteau de cheminée en brique, aucun téléviseur et un sol marron.
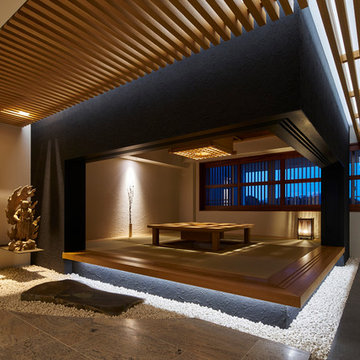
craft
Aménagement d'une salle de séjour asiatique de taille moyenne avec aucun téléviseur, un sol de tatami et un mur beige.
Aménagement d'une salle de séjour asiatique de taille moyenne avec aucun téléviseur, un sol de tatami et un mur beige.
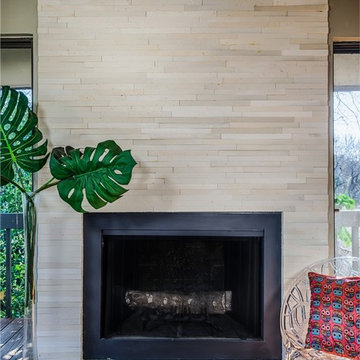
Bee Creek Photography
The goal was to transform of a plain vanilla, space into a work of art full of 'aha' touches with seamless function and modern elegance.
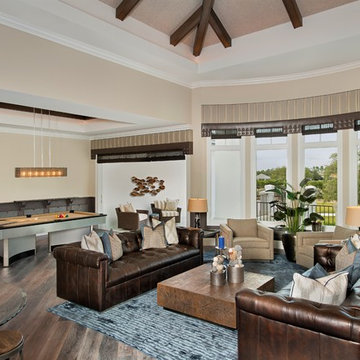
As you continue upstairs, you step into the Game Room, which is the perfect place to entertain. With a pub style bar, wine fridge, sleek professional-sized pool table, large-scale seating and unobstructed Golf Course views. Step out onto the Sundeck for an even better view from tee to green, as far as the eye can see, making this home the ultimate Golfer’s paradise.
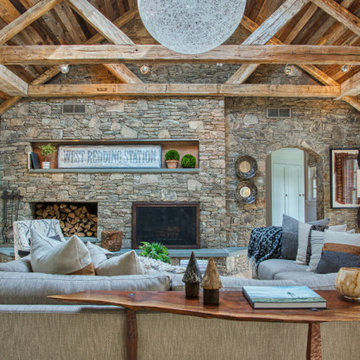
This bright, multitextured family room features a Thinstone wood burning fireplace with attached wood storage area flush with a Thinstone river rock wall. The skylight lets sunshine in during the day, and offers a gorgeous view of the stars at night.
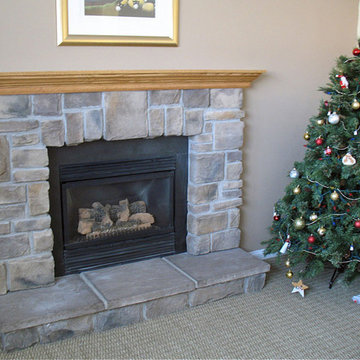
Réalisation d'une salle de séjour tradition de taille moyenne avec un mur beige, une cheminée ribbon et un manteau de cheminée en pierre.
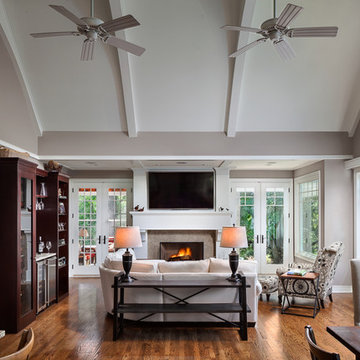
http://www.pickellbuilders.com. The great room/family room features a vaulted ceiling accented with painted beams. Room features a pair of 8' french doors. One set leads to the screen porch, the other to the outdoors. Photo by Paul Schlismann.
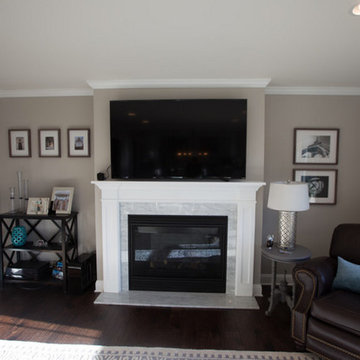
Réalisation d'une salle de séjour tradition de taille moyenne et fermée avec un mur beige, parquet foncé, une cheminée standard, un manteau de cheminée en pierre, un téléviseur fixé au mur et un sol marron.
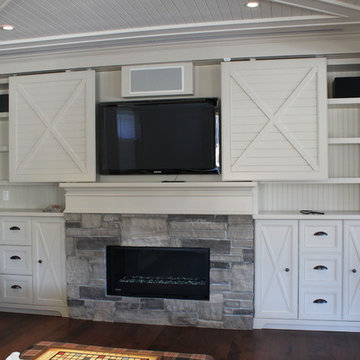
Idée de décoration pour une salle de séjour champêtre de taille moyenne et ouverte avec un mur beige, parquet foncé, une cheminée standard et un manteau de cheminée en pierre.
Idées déco de salles de séjour grises avec un mur beige
6