Idées déco de salles de séjour grises avec un sol en vinyl
Trier par :
Budget
Trier par:Populaires du jour
21 - 40 sur 312 photos
1 sur 3

Idées déco pour une grande salle de séjour campagne ouverte avec un mur gris, un sol en vinyl, une cheminée standard, un manteau de cheminée en bois, un téléviseur fixé au mur et un sol marron.
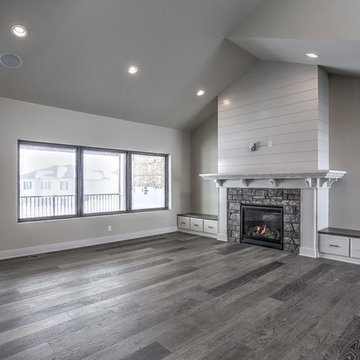
Idée de décoration pour une salle de séjour champêtre ouverte avec un mur gris, un sol en vinyl, une cheminée standard, un manteau de cheminée en pierre, un téléviseur fixé au mur et un sol gris.

This 1600+ square foot basement was a diamond in the rough. We were tasked with keeping farmhouse elements in the design plan while implementing industrial elements. The client requested the space include a gym, ample seating and viewing area for movies, a full bar , banquette seating as well as area for their gaming tables - shuffleboard, pool table and ping pong. By shifting two support columns we were able to bury one in the powder room wall and implement two in the custom design of the bar. Custom finishes are provided throughout the space to complete this entertainers dream.
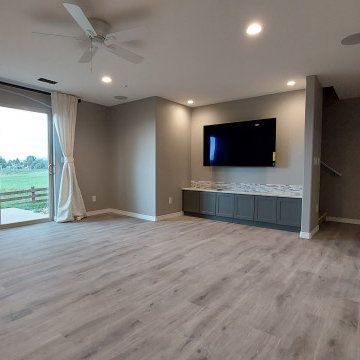
Entertainment Room- Castle Pines Construction is the Best Basement Contractor and an expert in Basement Finishes and Basement Remodels in Northern Colorado (NoCO), Fort Collins, Loveland, Windsor, Greeley, Timnath, Severance, and Johnstown. If your looking for a basement contractor near me (you) get in touch with one of our friendly associates.
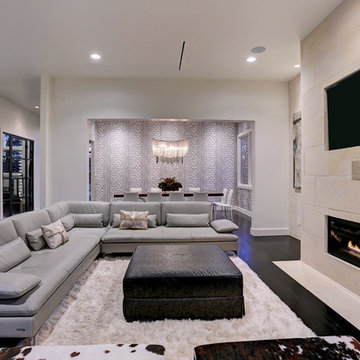
Idées déco pour une grande salle de séjour moderne ouverte avec un mur gris, un sol en vinyl, une cheminée standard, un manteau de cheminée en carrelage, un téléviseur encastré et un sol marron.
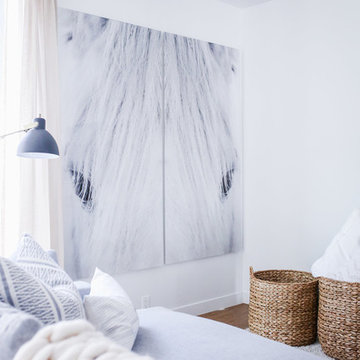
MCM sofa, Clean lines, white walls and a hint of boho
Aménagement d'une petite salle de séjour mansardée ou avec mezzanine scandinave avec un mur blanc, un sol en vinyl, un téléviseur fixé au mur et un sol marron.
Aménagement d'une petite salle de séjour mansardée ou avec mezzanine scandinave avec un mur blanc, un sol en vinyl, un téléviseur fixé au mur et un sol marron.
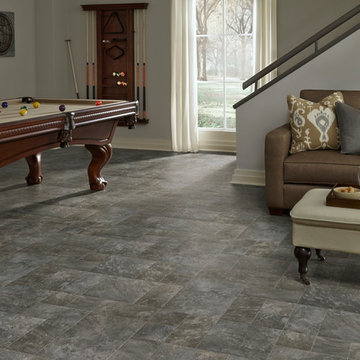
A hand-set modular slate look, "Landmark" luxury vinyl sheet flooring resembles chiseled stone, combining rugged texture and vibrant hues in a modern way. Available in 3 colors (Greystone shown here).
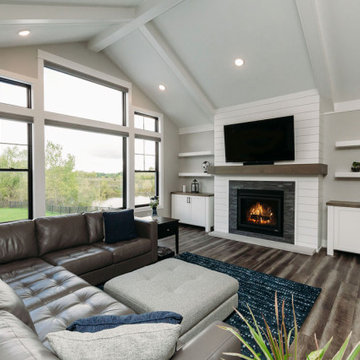
Réalisation d'une salle de séjour tradition ouverte et de taille moyenne avec un mur gris, un sol en vinyl, une cheminée standard, un manteau de cheminée en pierre, un téléviseur fixé au mur et un sol marron.
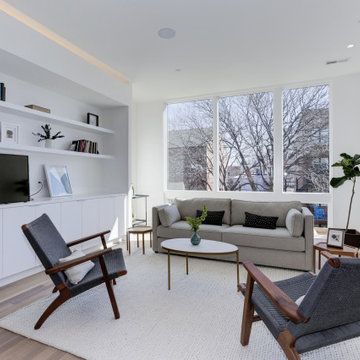
A perfect place for the family to hang out.
Cette image montre une salle de séjour minimaliste ouverte et de taille moyenne avec un mur blanc, un sol en vinyl, un téléviseur indépendant, un sol beige, aucune cheminée et éclairage.
Cette image montre une salle de séjour minimaliste ouverte et de taille moyenne avec un mur blanc, un sol en vinyl, un téléviseur indépendant, un sol beige, aucune cheminée et éclairage.
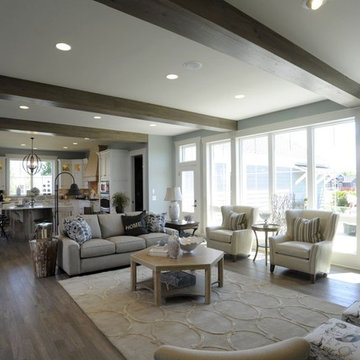
Cette image montre une salle de séjour marine ouverte avec un mur bleu, un sol en vinyl, une cheminée standard, un manteau de cheminée en brique, un téléviseur encastré, un sol gris et poutres apparentes.
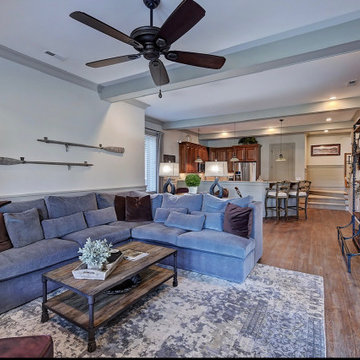
The perfect place for any family to hang out. Poolside is where this room is located in the basement of this home. Suited for a family but in this case used as a man cave. Complete with a bar area, full kitchen, living room, game table and storage. The luxury vinyl flooring helps with families or pets coming in from the pool area.
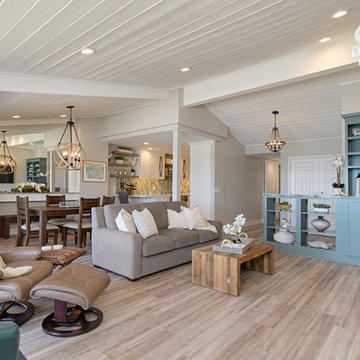
This gorgeous beach condo sits on the banks of the Pacific ocean in Solana Beach, CA. The previous design was dark, heavy and out of scale for the square footage of the space. We removed an outdated bulit in, a column that was not supporting and all the detailed trim work. We replaced it with white kitchen cabinets, continuous vinyl plank flooring and clean lines throughout. The entry was created by pulling the lower portion of the bookcases out past the wall to create a foyer. The shelves are open to both sides so the immediate view of the ocean is not obstructed. New patio sliders now open in the center to continue the view. The shiplap ceiling was updated with a fresh coat of paint and smaller LED can lights. The bookcases are the inspiration color for the entire design. Sea glass green, the color of the ocean, is sprinkled throughout the home. The fireplace is now a sleek contemporary feel with a tile surround. The mantel is made from old barn wood. A very special slab of quartzite was used for the bookcase counter, dining room serving ledge and a shelf in the laundry room. The kitchen is now white and bright with glass tile that reflects the colors of the water. The hood and floating shelves have a weathered finish to reflect drift wood. The laundry room received a face lift starting with new moldings on the door, fresh paint, a rustic cabinet and a stone shelf. The guest bathroom has new white tile with a beachy mosaic design and a fresh coat of paint on the vanity. New hardware, sinks, faucets, mirrors and lights finish off the design. The master bathroom used to be open to the bedroom. We added a wall with a barn door for privacy. The shower has been opened up with a beautiful pebble tile water fall. The pebbles are repeated on the vanity with a natural edge finish. The vanity received a fresh paint job, new hardware, faucets, sinks, mirrors and lights. The guest bedroom has a custom double bunk with reading lamps for the kiddos. This space now reflects the community it is in, and we have brought the beach inside.
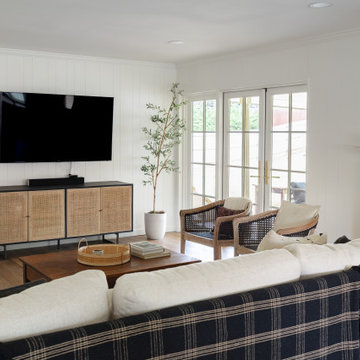
This living room remodel is a beautiful and functional space that seamlessly blends organic design elements with practical functionality. With its stunning fireplace, warm color palette, and inviting textures, this space is the perfect place to relax and unwind after a long day.
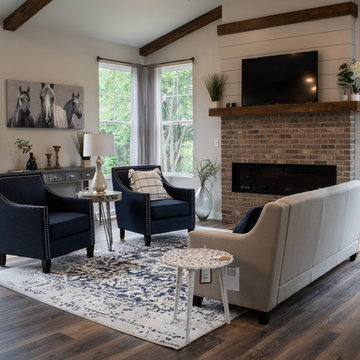
This home features an open concept layout with great room, kitchen and dining room all connected in one space. Easily walk-out to the patio.
Exemple d'une grande salle de séjour nature ouverte avec un mur gris, un sol en vinyl, une cheminée ribbon, un manteau de cheminée en brique, un téléviseur encastré et un sol multicolore.
Exemple d'une grande salle de séjour nature ouverte avec un mur gris, un sol en vinyl, une cheminée ribbon, un manteau de cheminée en brique, un téléviseur encastré et un sol multicolore.
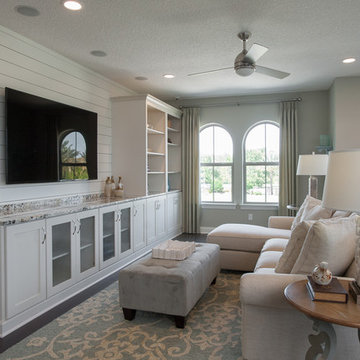
Cette photo montre une grande salle de séjour nature ouverte avec un bar de salon, un mur bleu, un sol en vinyl et un téléviseur fixé au mur.
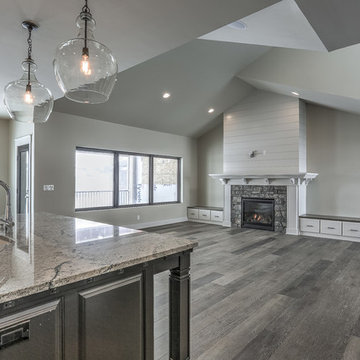
Inspiration pour une salle de séjour rustique ouverte avec un mur gris, un sol en vinyl, une cheminée standard, un manteau de cheminée en pierre, un téléviseur fixé au mur et un sol gris.
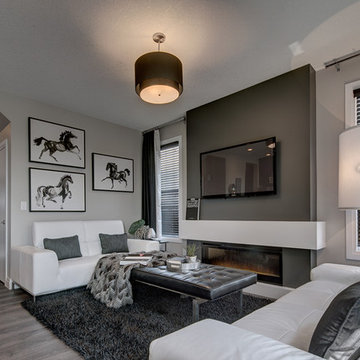
Alquinn Showhome
Idées déco pour une salle de séjour moderne de taille moyenne et ouverte avec un mur gris, un sol en vinyl, une cheminée standard, un manteau de cheminée en plâtre, un téléviseur fixé au mur et éclairage.
Idées déco pour une salle de séjour moderne de taille moyenne et ouverte avec un mur gris, un sol en vinyl, une cheminée standard, un manteau de cheminée en plâtre, un téléviseur fixé au mur et éclairage.
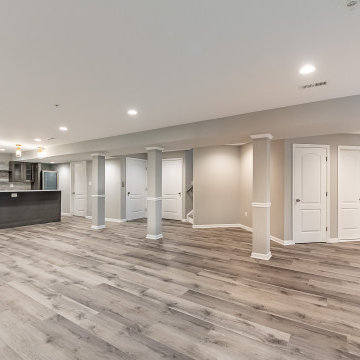
Transitional Basement Bar in a spacious family room
Cette photo montre une grande salle de séjour chic ouverte avec un bar de salon, un mur gris, un sol en vinyl, un sol gris, aucune cheminée et éclairage.
Cette photo montre une grande salle de séjour chic ouverte avec un bar de salon, un mur gris, un sol en vinyl, un sol gris, aucune cheminée et éclairage.
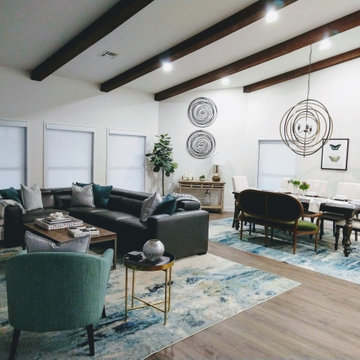
Diningroom, living area, light hardwood floors, exposed beam ceilings.
Aménagement d'une grande salle de séjour moderne ouverte avec un sol en vinyl, une cheminée standard, un téléviseur fixé au mur, un sol marron et poutres apparentes.
Aménagement d'une grande salle de séjour moderne ouverte avec un sol en vinyl, une cheminée standard, un téléviseur fixé au mur, un sol marron et poutres apparentes.
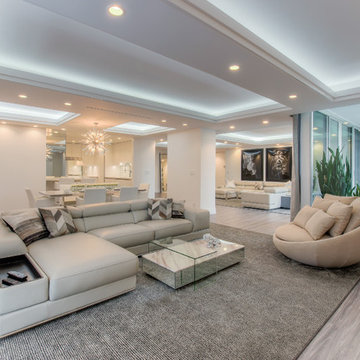
Idées déco pour une très grande salle de séjour contemporaine ouverte avec un sol en vinyl et un mur beige.
Idées déco de salles de séjour grises avec un sol en vinyl
2