Idées déco de salles de séjour grises avec un sol marron
Trier par :
Budget
Trier par:Populaires du jour
101 - 120 sur 3 710 photos
1 sur 3
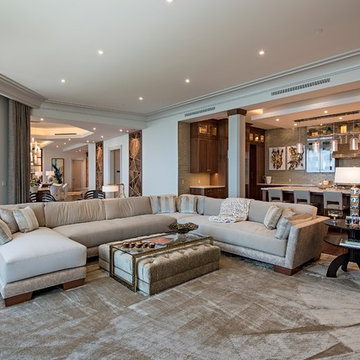
Idée de décoration pour une grande salle de séjour design ouverte avec un mur beige, parquet foncé, un sol marron, aucune cheminée et aucun téléviseur.
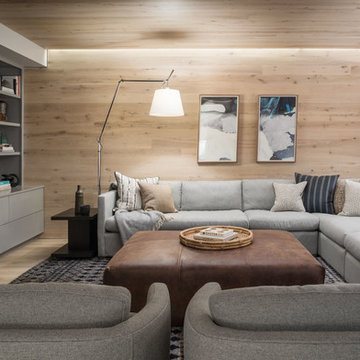
Photo By: Trent Bell
Cette photo montre une salle de séjour tendance avec un mur marron, parquet clair, un téléviseur encastré et un sol marron.
Cette photo montre une salle de séjour tendance avec un mur marron, parquet clair, un téléviseur encastré et un sol marron.

Smart Systems' mission is to provide our clients with luxury through technology. We understand that our clients demand the highest quality in audio, video, security, and automation customized to fit their lifestyle. We strive to exceed expectations with the highest level of customer service and professionalism, from design to installation and beyond.
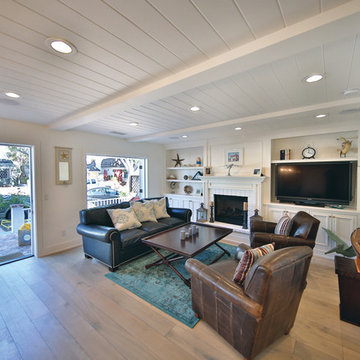
Réalisation d'une grande salle de séjour champêtre ouverte avec un mur blanc, parquet clair, une cheminée standard, un manteau de cheminée en brique, un téléviseur indépendant et un sol marron.
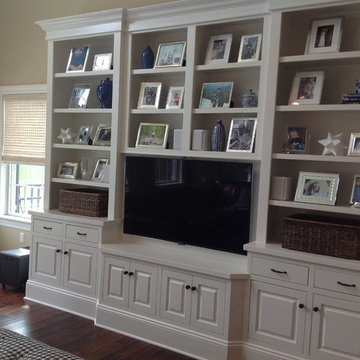
These Hunter Douglas Provenance shades offer a natural beauty of reeds, grasses, and bamboo with durable hardware systems, stacking options, and a range of opacity levels.
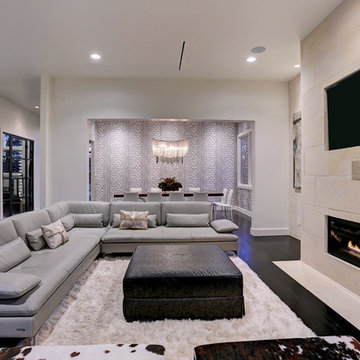
Idées déco pour une grande salle de séjour moderne ouverte avec un mur gris, un sol en vinyl, une cheminée standard, un manteau de cheminée en carrelage, un téléviseur encastré et un sol marron.
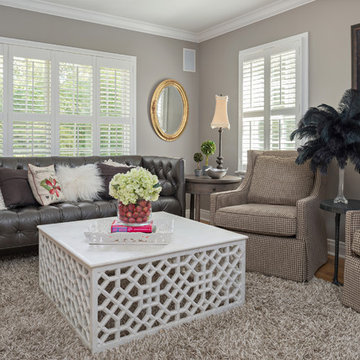
Matthew Harrer Photography
Sherwin Williams "Requisite Gray" Paint
Idées déco pour une salle de séjour classique de taille moyenne et fermée avec aucune cheminée, un mur gris, un sol en bois brun, un sol marron et un téléviseur dissimulé.
Idées déco pour une salle de séjour classique de taille moyenne et fermée avec aucune cheminée, un mur gris, un sol en bois brun, un sol marron et un téléviseur dissimulé.

© Beth Singer Photographer
Idée de décoration pour une salle de séjour design fermée et de taille moyenne avec parquet foncé, une cheminée standard, un manteau de cheminée en métal, un téléviseur fixé au mur, un mur bleu et un sol marron.
Idée de décoration pour une salle de séjour design fermée et de taille moyenne avec parquet foncé, une cheminée standard, un manteau de cheminée en métal, un téléviseur fixé au mur, un mur bleu et un sol marron.
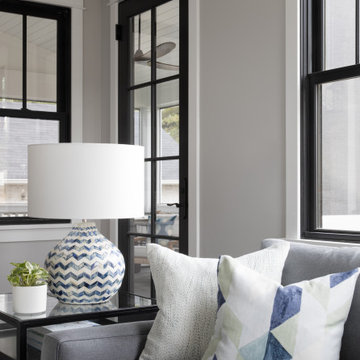
Cette photo montre une salle de séjour chic ouverte avec un mur gris, parquet foncé, un téléviseur encastré et un sol marron.
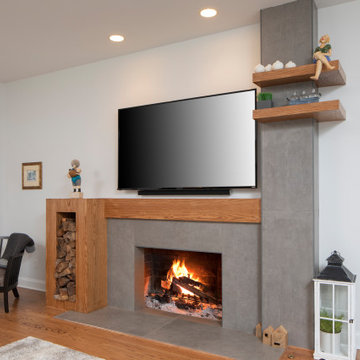
Cette image montre une petite salle de séjour design ouverte avec un mur blanc, un sol en bois brun, une cheminée standard, un manteau de cheminée en carrelage, un téléviseur fixé au mur et un sol marron.
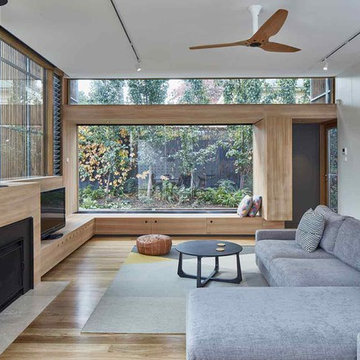
Idées déco pour une salle de séjour contemporaine avec un sol en bois brun, un poêle à bois, un téléviseur indépendant et un sol marron.

Idée de décoration pour une salle de séjour minimaliste ouverte avec un mur blanc, parquet foncé, une cheminée standard, un manteau de cheminée en béton, un sol marron et un plafond à caissons.
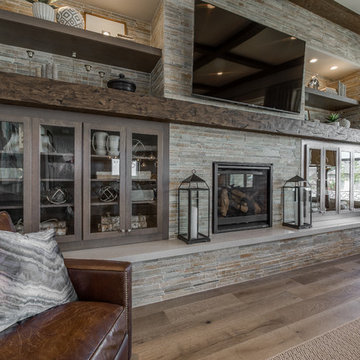
Aménagement d'une grande salle de séjour classique ouverte avec un mur gris, parquet clair, une cheminée standard, un manteau de cheminée en pierre, un téléviseur fixé au mur et un sol marron.
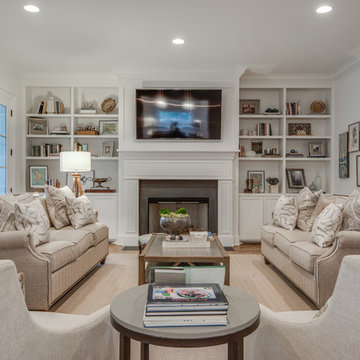
Réalisation d'une grande salle de séjour tradition fermée avec un mur blanc, un sol en bois brun, une cheminée standard, un manteau de cheminée en bois, un téléviseur fixé au mur et un sol marron.
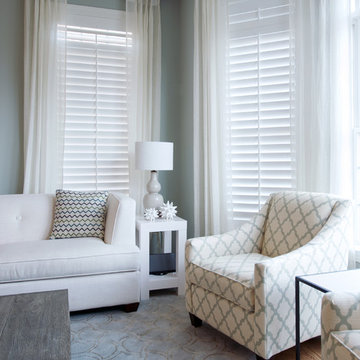
This condo in Sterling, VA belongs to a couple about to enter into retirement. They own this home in Sterling, along with a weekend home in West Virginia, a vacation home on Emerald Isle in North Carolina and a vacation home in St. John. They want to use this home as their "home-base" during their retirement, when they need to be in the metro area for business or to see family. The condo is small and they felt it was too "choppy," it didn't have good flow and the rooms were too separated and confined. They wondered if it could have more of an open concept feel but were doubtful due to the size and layout of the home. The furnishings they owned from their previous home were very traditional and heavy. They wanted a much lighter, more open and more contemporary feel to this home. They wanted it to feel clean, light, airy and much bigger then it is.
The first thing we tackled was an unsightly, and very heavy stone veneered fireplace wall that separated the family room from the office space. It made both rooms look heavy and dark. We took down the stone and opened up parts of the wall so that the two spaces would flow into each other.
We added a view thru fireplace and gave the fireplace wall a faux marble finish to lighten it and make it much more contemporary. Glass shelves bounce light and keep the wall feeling light and streamlined. Custom built ins add hidden storage and make great use of space in these small rooms.
Our strategy was to open as much as possible and to lighten the space through the use of color, fabric and glass. New furnishings in lighter colors and soft textures help keep the feeling light and modernize the space. Sheer linen draperies soften the hard lines and add to the light, airy feel. Tinius Photography
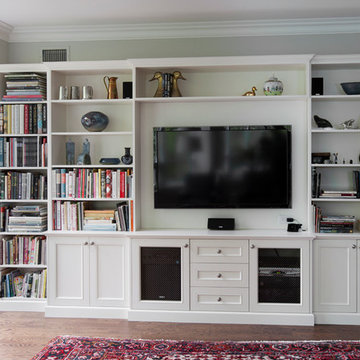
Réalisation d'une salle de séjour tradition de taille moyenne et fermée avec un mur beige, un sol en bois brun, un téléviseur encastré et un sol marron.

In the great room, special attention was paid to the ceiling detail, where square box beams “picture frame” painted wooden planks, creating interest and subtle contrast. A custom built-in flanks the right side of the fireplace and includes a television cabinet as well as wood storage.

Exemple d'une salle de séjour chic de taille moyenne et ouverte avec un bar de salon, un mur gris, un sol en bois brun, une cheminée standard, un manteau de cheminée en pierre, un téléviseur fixé au mur, un sol marron et du lambris.
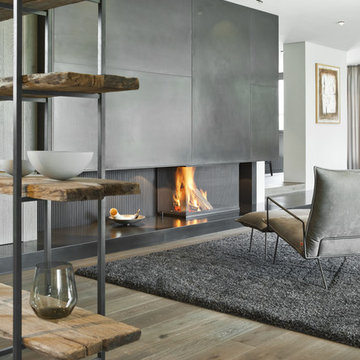
Réalisation d'une très grande salle de séjour design ouverte avec un mur blanc, un sol en bois brun, un poêle à bois, un manteau de cheminée en métal et un sol marron.
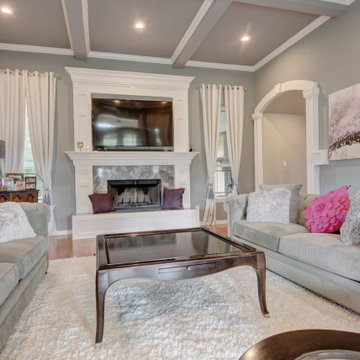
Réalisation d'une salle de séjour tradition de taille moyenne et fermée avec un mur gris, un sol en bois brun, une cheminée standard, un manteau de cheminée en pierre, un téléviseur fixé au mur et un sol marron.
Idées déco de salles de séjour grises avec un sol marron
6