Idées déco de salles de séjour grises de taille moyenne
Trier par :
Budget
Trier par:Populaires du jour
161 - 180 sur 6 359 photos
1 sur 3
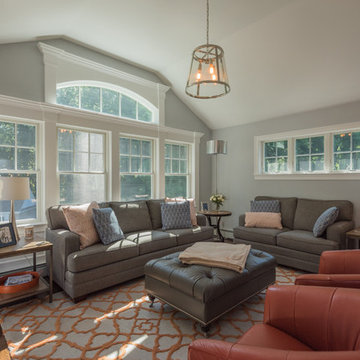
The transitional style of the interior of this remodeled shingle style home in Connecticut hits all of the right buttons for todays busy family. The sleek white and gray kitchen is the centerpiece of The open concept great room which is the perfect size for large family gatherings, but just cozy enough for a family of four to enjoy every day. The kids have their own space in addition to their small but adequate bedrooms whch have been upgraded with built ins for additional storage. The master suite is luxurious with its marble bath and vaulted ceiling with a sparkling modern light fixture and its in its own wing for additional privacy. There are 2 and a half baths in addition to the master bath, and an exercise room and family room in the finished walk out lower level.
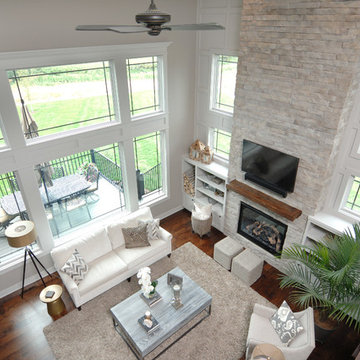
Réalisation d'une salle de séjour tradition de taille moyenne et ouverte avec un mur blanc, parquet foncé, une cheminée standard, un manteau de cheminée en pierre et un téléviseur fixé au mur.
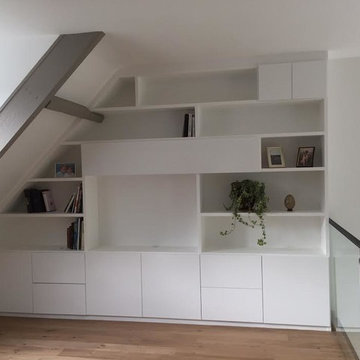
Conception d’un meuble bibliothèque pour s’insérer contre le mur en sous pente d’une mezzanine.Le mur de la mezzanine étant en sous pente, nous avons calculé au plus juste, de façon que les rangements et étagères de la bibliothèque s’intègrent parfaitement sur toute la surface du mur.
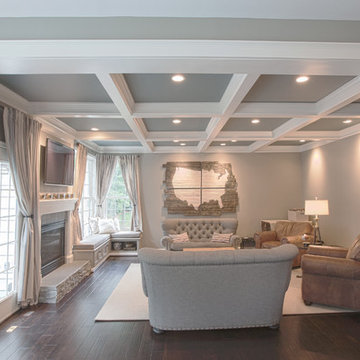
The style of the family room is a mix between vintage and contemporary. Smooth, sleek, refined textures (such as the clean upholstery on the furniture, and the pristine white mantel) contrast distressed and imperfect materials, such as the hand-scraped floor.

The homeowners were looking to update and increase the functionality and efficiency of their outdated kitchen and revamp their fireplace. By incorporating modern, innovative accents and numerous custom details throughout each space, our design team created a seamless and cohesive style that flows smoothly and complements one other beautifully. The remodeled kitchen features an inviting and open bar area with added seating and storage, gorgeous quartz countertops, custom built-in beverage station, stainless steel appliances and playful chevron mosaic backsplash. The fireplace surround consists of a honed chevron limestone mosaic and limestone hearth tile maintaining the clean lines and neutral color scheme used throughout the home ensuring all elements blend perfectly.
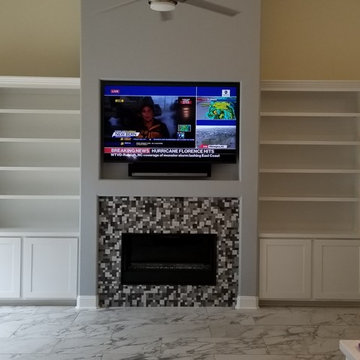
Aménagement d'une salle de séjour classique de taille moyenne et fermée avec un mur blanc, un sol en marbre, une cheminée standard, un manteau de cheminée en carrelage, un téléviseur encastré et un sol gris.
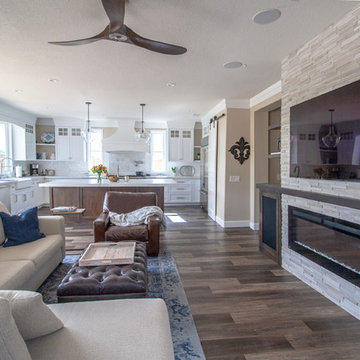
Idée de décoration pour une salle de séjour minimaliste de taille moyenne et ouverte avec un mur beige, parquet foncé, une cheminée ribbon, un manteau de cheminée en carrelage, un téléviseur fixé au mur et un sol marron.

This basement needed a serious transition, with light pouring in from all angles, it didn't make any sense to do anything but finish it off. Plus, we had a family of teenage girls that needed a place to hangout, and that is exactly what they got. We had a blast transforming this basement into a sleepover destination, sewing work space, and lounge area for our teen clients.
Photo Credit: Tamara Flanagan Photography
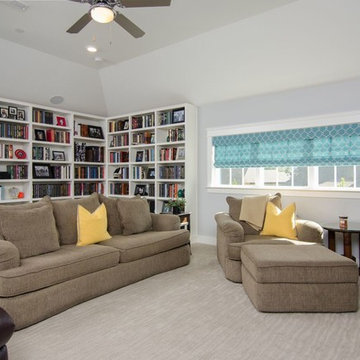
Aménagement d'une salle de séjour classique de taille moyenne et fermée avec un mur gris, moquette, aucune cheminée, aucun téléviseur et un sol beige.
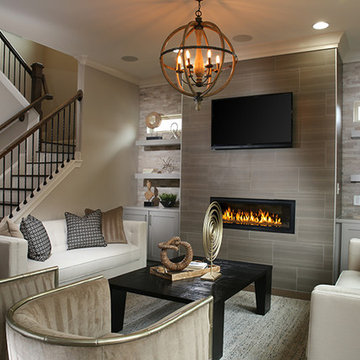
This modern, transitional, family room proves that neutrals don't have to be boring!
Idée de décoration pour une salle de séjour minimaliste de taille moyenne et fermée avec un mur beige, une cheminée ribbon, un manteau de cheminée en carrelage et un téléviseur fixé au mur.
Idée de décoration pour une salle de séjour minimaliste de taille moyenne et fermée avec un mur beige, une cheminée ribbon, un manteau de cheminée en carrelage et un téléviseur fixé au mur.
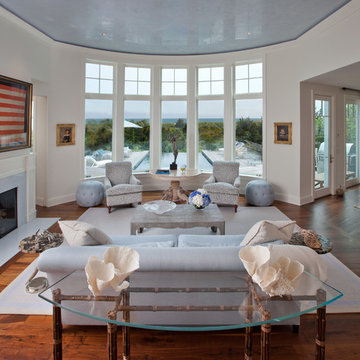
Peter Vanderwarker
Idées déco pour une salle de séjour bord de mer ouverte et de taille moyenne avec un mur blanc, parquet foncé, une cheminée standard, un manteau de cheminée en bois et aucun téléviseur.
Idées déco pour une salle de séjour bord de mer ouverte et de taille moyenne avec un mur blanc, parquet foncé, une cheminée standard, un manteau de cheminée en bois et aucun téléviseur.
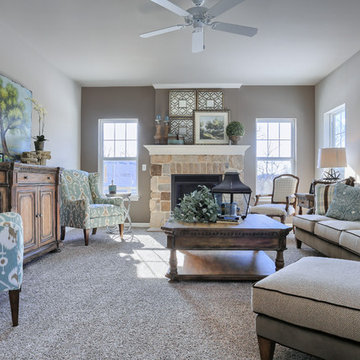
The family room of the Dorchester Model, designed by Garman Builders, Inc. of Ephrata, PA - 2,600 square feet.
Photo Album: Justin Tearney
Inspiration pour une salle de séjour traditionnelle de taille moyenne et ouverte avec un mur beige, moquette, une cheminée standard, un manteau de cheminée en pierre et aucun téléviseur.
Inspiration pour une salle de séjour traditionnelle de taille moyenne et ouverte avec un mur beige, moquette, une cheminée standard, un manteau de cheminée en pierre et aucun téléviseur.
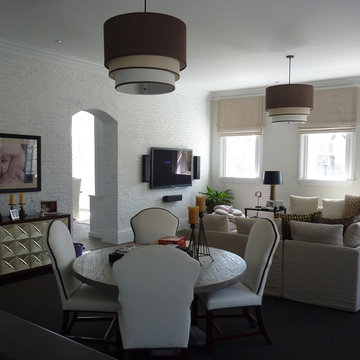
Idée de décoration pour une salle de séjour tradition de taille moyenne et ouverte avec un mur blanc et un téléviseur fixé au mur.
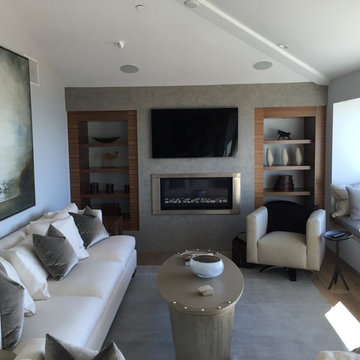
Cette image montre une salle de séjour minimaliste de taille moyenne et fermée avec un mur gris, parquet clair, une cheminée standard, un manteau de cheminée en métal, un téléviseur fixé au mur et un sol marron.

The alcove and walls without stone are faux finished with four successively lighter layers of plaster, allowing each of the shades to bleed through to create weathered walls and a texture in harmony with the stone. The tiles on the alcove wall are enhanced with embossed leaves, adding a subtle, natural texture and a horizontal rhythm to this focal point.
A custom daybed is upholstered in a wide striped tone-on-tone ecru linen, adding a subtle vertical effect. Colorful pillows add a touch of whimsy and surprise.
Photography Memories TTL

Inspiration pour une salle de séjour mansardée ou avec mezzanine urbaine de taille moyenne avec un mur blanc, un sol en bois brun, une cheminée standard, un manteau de cheminée en béton, un sol marron, poutres apparentes et un mur en parement de brique.
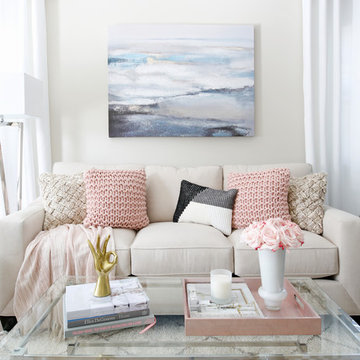
Réalisation d'une salle de séjour tradition de taille moyenne et ouverte avec un mur gris, sol en stratifié et un sol gris.
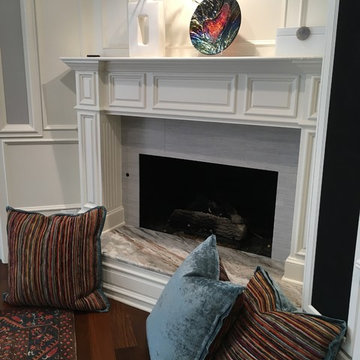
Cette image montre une salle de séjour traditionnelle de taille moyenne et ouverte avec un mur gris, parquet foncé, une cheminée d'angle, un manteau de cheminée en carrelage, un sol marron et aucun téléviseur.
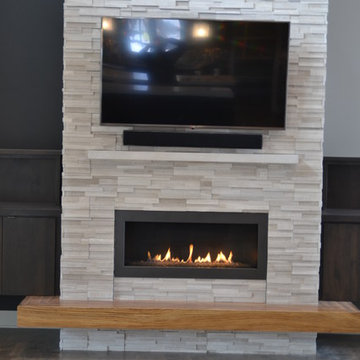
Cette photo montre une salle de séjour tendance de taille moyenne et ouverte avec une cheminée ribbon, un manteau de cheminée en pierre, un téléviseur fixé au mur, un mur gris, un sol en bois brun et un sol marron.
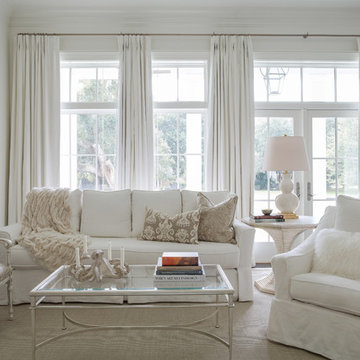
Idée de décoration pour une salle de séjour tradition de taille moyenne et ouverte avec un mur blanc, parquet foncé, une cheminée standard, un manteau de cheminée en pierre et un téléviseur fixé au mur.
Idées déco de salles de séjour grises de taille moyenne
9