Idées déco de salles de séjour mansardées ou avec mezzanine avec différents designs de plafond
Trier par :
Budget
Trier par:Populaires du jour
41 - 60 sur 613 photos
1 sur 3

Inspiration pour une salle de séjour mansardée ou avec mezzanine urbaine de taille moyenne avec un mur blanc, un sol en bois brun, une cheminée standard, un manteau de cheminée en béton, un sol marron, poutres apparentes et un mur en parement de brique.
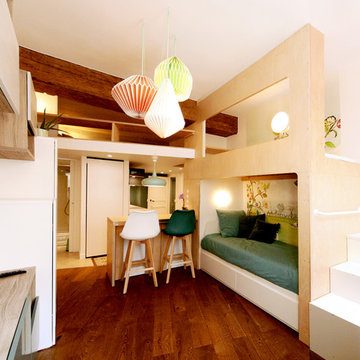
Idée de décoration pour une petite salle de séjour mansardée ou avec mezzanine design avec un mur multicolore, parquet foncé, un téléviseur fixé au mur, un sol marron, poutres apparentes et du papier peint.
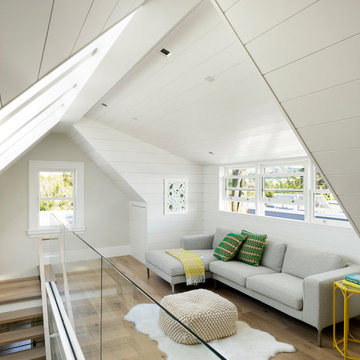
Matthew Millman Photography
Aménagement d'une salle de séjour mansardée ou avec mezzanine bord de mer de taille moyenne avec parquet clair, un plafond voûté et du lambris de bois.
Aménagement d'une salle de séjour mansardée ou avec mezzanine bord de mer de taille moyenne avec parquet clair, un plafond voûté et du lambris de bois.
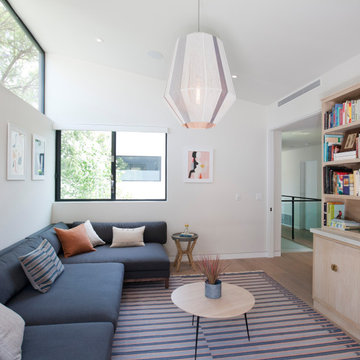
Cette photo montre une grande salle de séjour mansardée ou avec mezzanine tendance avec un mur blanc, un sol en bois brun, une cheminée standard, un manteau de cheminée en plâtre, un sol marron et un plafond voûté.

Inspiration pour une salle de séjour mansardée ou avec mezzanine design de taille moyenne avec un mur blanc, parquet foncé, une cheminée standard, un manteau de cheminée en pierre, un sol marron, un plafond à caissons et un téléviseur fixé au mur.
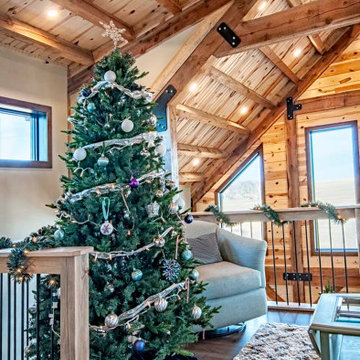
Interior Post and Beam Loft with Vaulted Ceilings and Exposed Beams
Idées déco pour une salle de séjour mansardée ou avec mezzanine montagne avec parquet foncé, un sol marron, un plafond voûté et du lambris de bois.
Idées déco pour une salle de séjour mansardée ou avec mezzanine montagne avec parquet foncé, un sol marron, un plafond voûté et du lambris de bois.
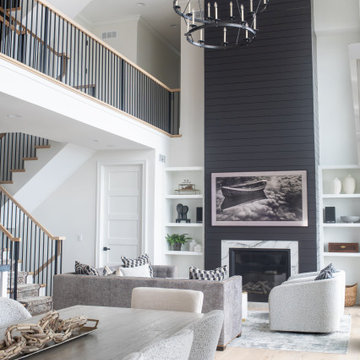
Home remodel in the Lake Geneva, WI area
Exemple d'une salle de séjour mansardée ou avec mezzanine chic de taille moyenne avec un mur blanc, parquet clair, une cheminée standard, un manteau de cheminée en lambris de bois, un téléviseur fixé au mur, un sol marron et un plafond voûté.
Exemple d'une salle de séjour mansardée ou avec mezzanine chic de taille moyenne avec un mur blanc, parquet clair, une cheminée standard, un manteau de cheminée en lambris de bois, un téléviseur fixé au mur, un sol marron et un plafond voûté.

Los característicos detalles industriales tipo loft de esta fabulosa vivienda, techos altos de bóveda catalana, vigas de hierro colado y su exclusivo mobiliario étnico hacen de esta vivienda una oportunidad única en el centro de Barcelona.
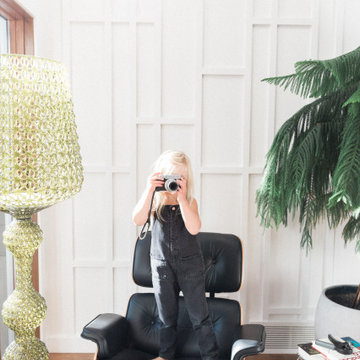
Cette image montre une grande salle de séjour mansardée ou avec mezzanine minimaliste avec une bibliothèque ou un coin lecture, un mur blanc, un sol en bois brun, aucune cheminée, un téléviseur encastré, un sol marron, du lambris et un plafond voûté.
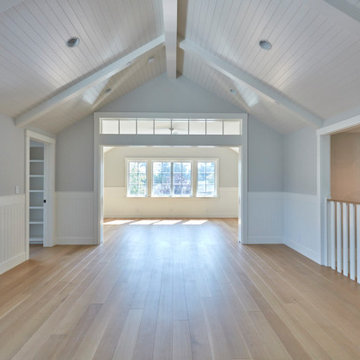
Idées déco pour une salle de séjour mansardée ou avec mezzanine classique avec poutres apparentes.

Welcome to an Updated English home. While the feel was kept English, the home has modern touches to keep it fresh and modern. The family room was the most modern of the rooms so that there would be comfortable seating for family and guests. The family loves color, so the addition of orange was added for more punch.
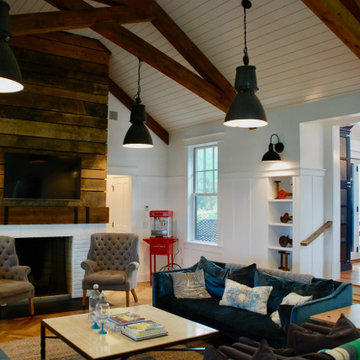
The family room steps down the dining room. This allowed for higher ceilings and the bonus of placing the family room, the screen porch, and the pool pavilion at the same level as the existing exterior pool

Cabin loft with custom Room & Board pull out sofa, Farrow & Ball blue walls, and reclaimed wood stumps.
Aménagement d'une salle de séjour mansardée ou avec mezzanine éclectique de taille moyenne avec un mur bleu, moquette, un sol beige et un plafond en bois.
Aménagement d'une salle de séjour mansardée ou avec mezzanine éclectique de taille moyenne avec un mur bleu, moquette, un sol beige et un plafond en bois.

Having ample storage was important to include during the planning stage of this space. Custom floor to ceiling cabinets were installed and completed in the same finish as the refrigerator wall in the kitchen below, creating a repetition to bridge the two spaces together. The same style of hardware from the refrigerator was also installed on the cabinets as the elongated pulls are proportionate to the height of the doors. Both the left and right sides can be converted into closets should they need to be used multi-functionally.
Photo: Zeke Ruelas
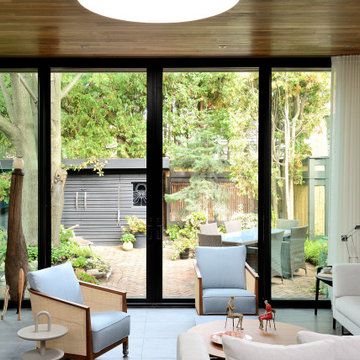
Full spectrum floor to ceiling and wall to wall pella patio doors, coupled with the round velux skylight provide ample light and connection to the outdoors, while sheltering from the elements when desired.
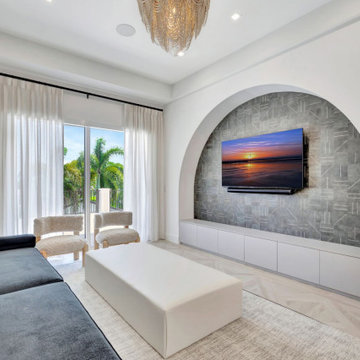
Second level Family Room space.
Réalisation d'une salle de séjour mansardée ou avec mezzanine minimaliste de taille moyenne avec parquet clair, un sol beige, un plafond à caissons et du papier peint.
Réalisation d'une salle de séjour mansardée ou avec mezzanine minimaliste de taille moyenne avec parquet clair, un sol beige, un plafond à caissons et du papier peint.
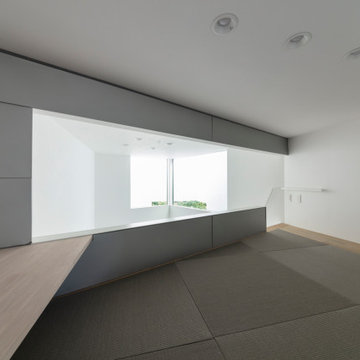
Inspiration pour une salle de séjour mansardée ou avec mezzanine minimaliste avec un sol de tatami, un sol gris et un plafond en papier peint.
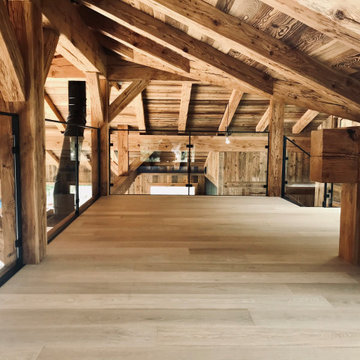
Mezzanine sous la charpente bois d'un chalet de montagne, vue sur la pièce de bas en contre jour.
La charpente est en mélèze étuvé et l'habillage en vieux bois brûlé soleil.
Les rambardes ont été fabriqué sur mesure en métal noir et verre. Le sol est en parquet chêne clair.
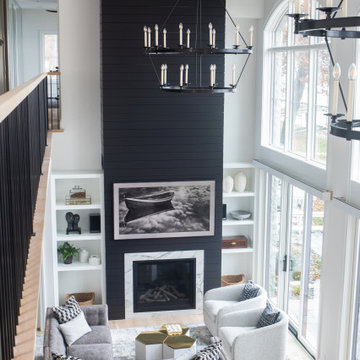
Home remodel in the Lake Geneva, WI area
Idée de décoration pour une salle de séjour mansardée ou avec mezzanine tradition de taille moyenne avec un mur blanc, parquet clair, une cheminée standard, un manteau de cheminée en lambris de bois, un téléviseur fixé au mur, un sol marron et un plafond voûté.
Idée de décoration pour une salle de séjour mansardée ou avec mezzanine tradition de taille moyenne avec un mur blanc, parquet clair, une cheminée standard, un manteau de cheminée en lambris de bois, un téléviseur fixé au mur, un sol marron et un plafond voûté.
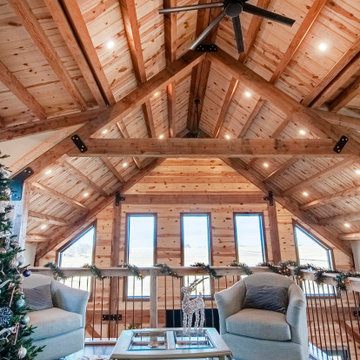
Post and Beam Loft above Open Concept Great Room
Inspiration pour une petite salle de séjour mansardée ou avec mezzanine chalet en bois avec un mur beige, un sol en bois brun et poutres apparentes.
Inspiration pour une petite salle de séjour mansardée ou avec mezzanine chalet en bois avec un mur beige, un sol en bois brun et poutres apparentes.
Idées déco de salles de séjour mansardées ou avec mezzanine avec différents designs de plafond
3