Idées déco de salles de séjour mansardées ou avec mezzanine avec sol en béton ciré
Trier par :
Budget
Trier par:Populaires du jour
1 - 20 sur 376 photos
1 sur 3

ADU or Granny Flats are supposed to create a living space that is comfortable and that doesn’t sacrifice any necessary amenity. The best ADUs also have a style or theme that makes it feel like its own separate house. This ADU located in Studio City is an example of just that. It creates a cozy Sunday ambiance that fits the LA lifestyle perfectly. Call us today @1-888-977-9490

Idées déco pour une grande salle de séjour mansardée ou avec mezzanine classique avec salle de jeu, un mur multicolore, sol en béton ciré, un téléviseur indépendant, un sol noir et un plafond voûté.

Focus - Fort Worth Photography
Inspiration pour une petite salle de séjour mansardée ou avec mezzanine minimaliste avec un mur beige, sol en béton ciré, une cheminée standard, un manteau de cheminée en métal et aucun téléviseur.
Inspiration pour une petite salle de séjour mansardée ou avec mezzanine minimaliste avec un mur beige, sol en béton ciré, une cheminée standard, un manteau de cheminée en métal et aucun téléviseur.
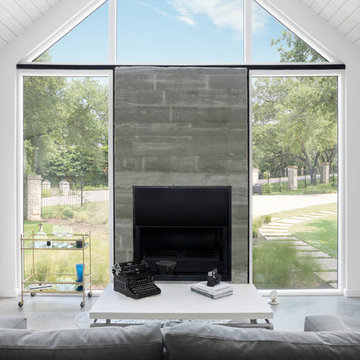
View of the family room board-formed concrete fireplace with steel insert. Glass follows the roof line and the white planking adds a interesting texture to the ceiling.
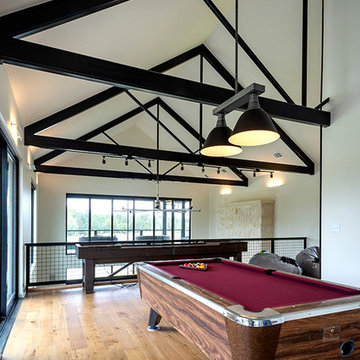
Photo: Marcel Erminy
Cette image montre une salle de séjour mansardée ou avec mezzanine minimaliste de taille moyenne avec salle de jeu, un mur blanc, sol en béton ciré, une cheminée standard, un manteau de cheminée en pierre, un téléviseur fixé au mur et un sol gris.
Cette image montre une salle de séjour mansardée ou avec mezzanine minimaliste de taille moyenne avec salle de jeu, un mur blanc, sol en béton ciré, une cheminée standard, un manteau de cheminée en pierre, un téléviseur fixé au mur et un sol gris.

Toby Scott
Réalisation d'une salle de séjour mansardée ou avec mezzanine urbaine de taille moyenne avec un mur multicolore, sol en béton ciré, un poêle à bois, un manteau de cheminée en béton et un téléviseur fixé au mur.
Réalisation d'une salle de séjour mansardée ou avec mezzanine urbaine de taille moyenne avec un mur multicolore, sol en béton ciré, un poêle à bois, un manteau de cheminée en béton et un téléviseur fixé au mur.
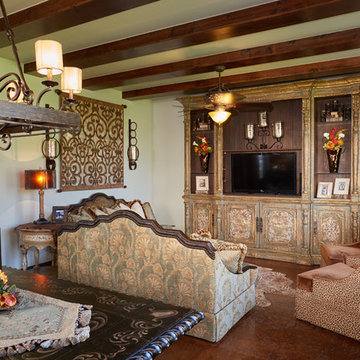
Cette photo montre une grande salle de séjour mansardée ou avec mezzanine méditerranéenne avec un mur beige, sol en béton ciré, aucune cheminée et un téléviseur encastré.
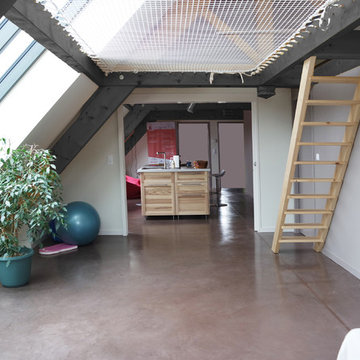
Projet de création de bureaux sous les combles.
Le programme de cette rénovation supposait de faire cohabiter le bâti ancien et des techniques contemporaines de confort notamment.
Dans un premier temps l'intégralité du toit a été déposé et une nouvelle charpente a été mise en place. Il s'est agit ensuite de réaliser un plancher bois isolé entre les fermes, lequel devait supporté un plancher chauffant hydraulique. La chape d'enrobage a reçue une finition "béton ciré".
Un soin particulier a été mis dans le choix de l'isolation en toiture afin de favoriser le confort d'été en travaillant sur le déphasage thermique. Enfin une verrière a été installée avec des vitrages thermiquement performants.
Sous cette verrière, dans la partie détente un filet a été mis en place.

Furnishing of this particular top floor loft, the owner wanted to have modern rustic style.
Inspiration pour une grande salle de séjour mansardée ou avec mezzanine design avec un mur jaune, sol en béton ciré, cheminée suspendue, un manteau de cheminée en métal et un sol gris.
Inspiration pour une grande salle de séjour mansardée ou avec mezzanine design avec un mur jaune, sol en béton ciré, cheminée suspendue, un manteau de cheminée en métal et un sol gris.
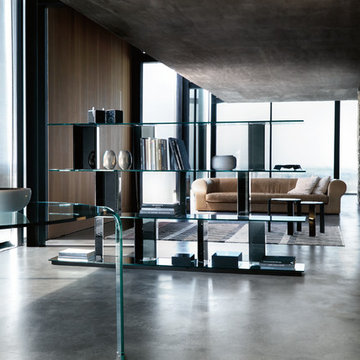
Founded in 1973, Fiam Italia is a global icon of glass culture with four decades of glass innovation and design that produced revolutionary structures and created a new level of utility for glass as a material in residential and commercial interior decor. Fiam Italia designs, develops and produces items of furniture in curved glass, creating them through a combination of craftsmanship and industrial processes, while merging tradition and innovation, through a hand-crafted approach.
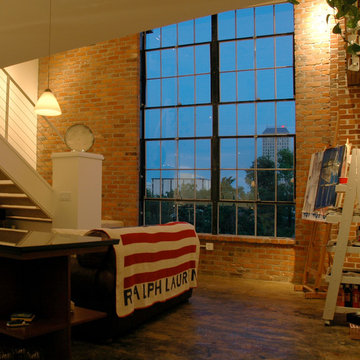
Inspiration pour une petite salle de séjour mansardée ou avec mezzanine design avec sol en béton ciré.
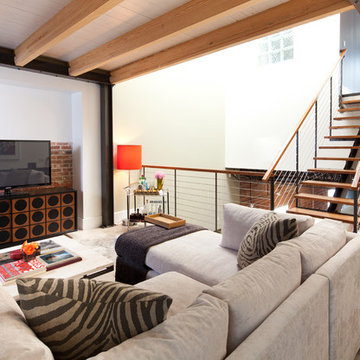
Photos by Julie Soefer
Inspiration pour une salle de séjour mansardée ou avec mezzanine urbaine avec un mur blanc et sol en béton ciré.
Inspiration pour une salle de séjour mansardée ou avec mezzanine urbaine avec un mur blanc et sol en béton ciré.

Zum Shop -> https://www.livarea.de/tv-hifi-moebel/livitalia-roto-lowboard-raumteiler-mit-drehbarem-tv-paneel.html
Das Livitalia Roto Design Lowboard ist der ideale Raumteiler und sein TV Paneel kann um bis zu 360 Grad geschwenkt werden.
Das Livitalia Roto Design Lowboard ist der ideale Raumteiler und sein TV Paneel kann um bis zu 360 Grad geschwenkt werden.
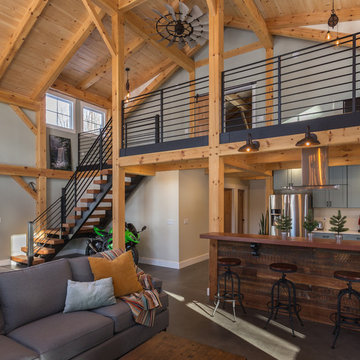
Exemple d'une très grande salle de séjour mansardée ou avec mezzanine industrielle avec un mur gris, sol en béton ciré et un sol gris.
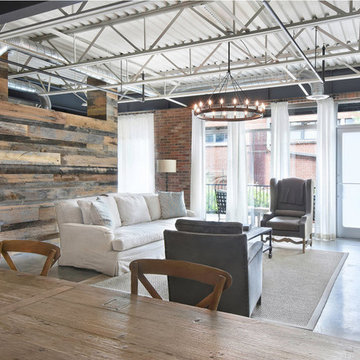
Melodie Hayes
Aménagement d'une petite salle de séjour mansardée ou avec mezzanine industrielle avec un mur blanc, sol en béton ciré et un sol gris.
Aménagement d'une petite salle de séjour mansardée ou avec mezzanine industrielle avec un mur blanc, sol en béton ciré et un sol gris.

piano attico con grande terrazzo se 3 lati.
Vista della zona salotto con camino a gas rivestito in lamiera.
Resina Kerakoll 06 a terra
Chaise lounge di Le Corbusier in primo piano.

Legacy Timberframe Shell Package. Interior desgn and construction completed by my wife and I. Nice open floor plan, 34' celings. Alot of old repurposed material as well as barn remenants.
Photo credit of D.E. Grabenstien
Barn and Loft Frame Credit: G3 Contracting
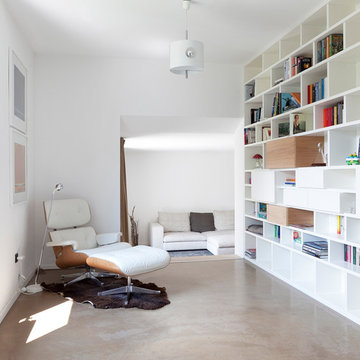
Foto: Martina Pipprich, Mainz
Exemple d'une salle de séjour mansardée ou avec mezzanine tendance de taille moyenne avec une bibliothèque ou un coin lecture, un mur blanc, sol en béton ciré, une cheminée d'angle et un manteau de cheminée en plâtre.
Exemple d'une salle de séjour mansardée ou avec mezzanine tendance de taille moyenne avec une bibliothèque ou un coin lecture, un mur blanc, sol en béton ciré, une cheminée d'angle et un manteau de cheminée en plâtre.
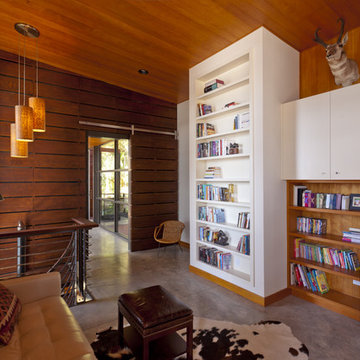
The goal of the project was to create a modern log cabin on Coeur D’Alene Lake in North Idaho. Uptic Studios considered the combined occupancy of two families, providing separate spaces for privacy and common rooms that bring everyone together comfortably under one roof. The resulting 3,000-square-foot space nestles into the site overlooking the lake. A delicate balance of natural materials and custom amenities fill the interior spaces with stunning views of the lake from almost every angle.
The whole project was featured in Jan/Feb issue of Design Bureau Magazine.
See the story here:
http://www.wearedesignbureau.com/projects/cliff-family-robinson/
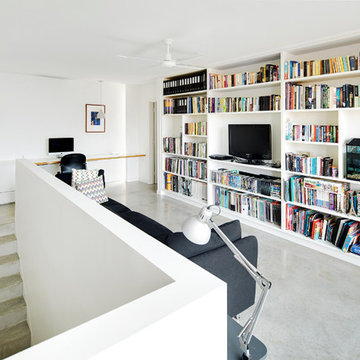
Robert Frith
Idées déco pour une salle de séjour mansardée ou avec mezzanine scandinave avec un mur blanc, sol en béton ciré, un téléviseur indépendant et canapé noir.
Idées déco pour une salle de séjour mansardée ou avec mezzanine scandinave avec un mur blanc, sol en béton ciré, un téléviseur indépendant et canapé noir.
Idées déco de salles de séjour mansardées ou avec mezzanine avec sol en béton ciré
1