Idées déco de salles de séjour mansardées ou avec mezzanine avec tous types de manteaux de cheminée
Trier par:Populaires du jour
121 - 140 sur 1 972 photos
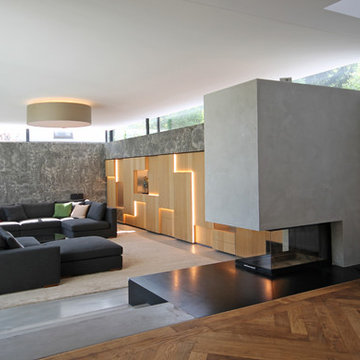
Aménagement d'une grande salle de séjour mansardée ou avec mezzanine contemporaine avec un mur gris, sol en béton ciré, un manteau de cheminée en béton, un téléviseur dissimulé, un sol gris et une cheminée double-face.
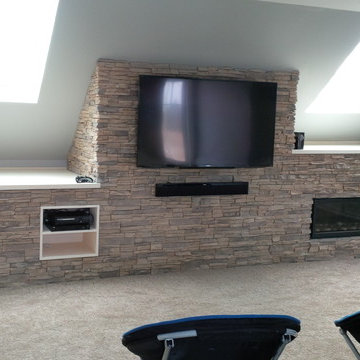
Lacquer painted built-in with walnut stained mantel top
Réalisation d'une salle de séjour mansardée ou avec mezzanine minimaliste de taille moyenne avec un mur gris, moquette, une cheminée ribbon, un manteau de cheminée en pierre, un téléviseur fixé au mur et un sol beige.
Réalisation d'une salle de séjour mansardée ou avec mezzanine minimaliste de taille moyenne avec un mur gris, moquette, une cheminée ribbon, un manteau de cheminée en pierre, un téléviseur fixé au mur et un sol beige.

Inspiration pour une salle de séjour mansardée ou avec mezzanine design de taille moyenne avec un mur blanc, parquet foncé, une cheminée standard, un manteau de cheminée en pierre, un sol marron, un plafond à caissons et un téléviseur fixé au mur.
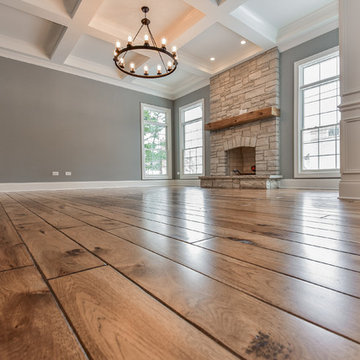
Wide plank 6" Hand shaped hickory hardwood flooring, stained Min-wax "Special Walnut"
Fireplace stone "Fon Du Lac: Country Squire"
Mantel 6" x 8" Reclaimed barn beam
11' raised ceiling with our "Coffered Beam" option
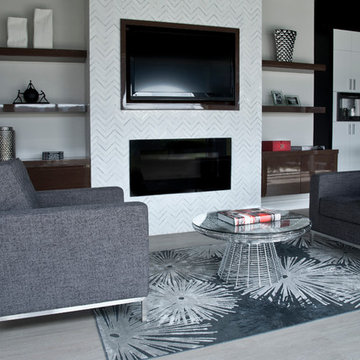
Photography by Sandrasview
Aménagement d'une salle de séjour mansardée ou avec mezzanine contemporaine avec un mur blanc, un manteau de cheminée en pierre et un téléviseur fixé au mur.
Aménagement d'une salle de séjour mansardée ou avec mezzanine contemporaine avec un mur blanc, un manteau de cheminée en pierre et un téléviseur fixé au mur.
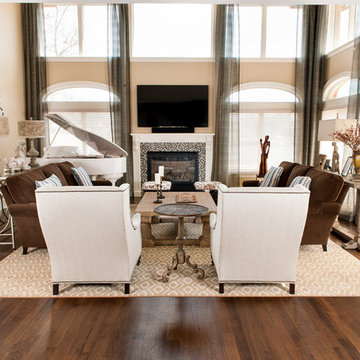
A Family Room over looking the water on Long Islands south shore. This room was inspired by the owners white Baby Grand piano! The drapery in this room is so beautiful. The room feels luxurious while still being functional for a family with 2 teenage boys.
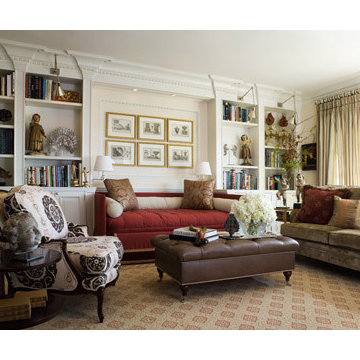
An 1950s addition to an important Neo Classic San Francisco Residence is renovated for the first time in 50 years. The goal was to create a space that would reproduce the original details of the rest of the house : a stunning neo Classic residence built in 1907 above Nob Hill. Photo by David LIvingston
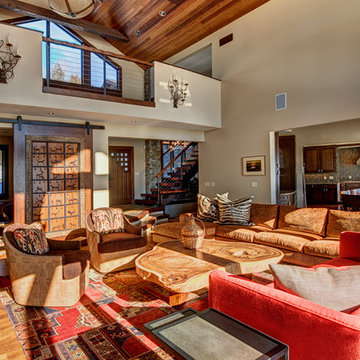
Aménagement d'une salle de séjour mansardée ou avec mezzanine montagne de taille moyenne avec un mur beige, un sol en bois brun, une cheminée standard, un manteau de cheminée en pierre et un téléviseur encastré.
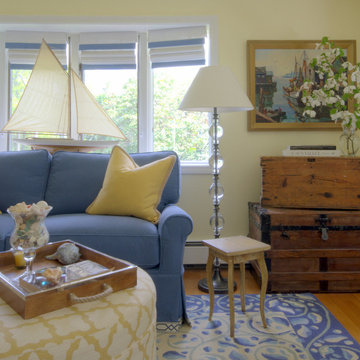
Project designed by Boston interior design studio Dane Austin Design. They serve Boston, Cambridge, Hingham, Cohasset, Newton, Weston, Lexington, Concord, Dover, Andover, Gloucester, as well as surrounding areas.
For more about Dane Austin Design, click here: https://daneaustindesign.com/

Focus - Fort Worth Photography
Inspiration pour une petite salle de séjour mansardée ou avec mezzanine minimaliste avec un mur beige, sol en béton ciré, une cheminée standard, un manteau de cheminée en métal et aucun téléviseur.
Inspiration pour une petite salle de séjour mansardée ou avec mezzanine minimaliste avec un mur beige, sol en béton ciré, une cheminée standard, un manteau de cheminée en métal et aucun téléviseur.

Furnishing of this particular top floor loft, the owner wanted to have modern rustic style.
Inspiration pour une grande salle de séjour mansardée ou avec mezzanine design avec un mur jaune, sol en béton ciré, cheminée suspendue, un manteau de cheminée en métal et un sol gris.
Inspiration pour une grande salle de séjour mansardée ou avec mezzanine design avec un mur jaune, sol en béton ciré, cheminée suspendue, un manteau de cheminée en métal et un sol gris.
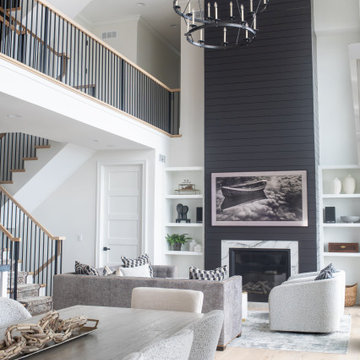
Home remodel in the Lake Geneva, WI area
Exemple d'une salle de séjour mansardée ou avec mezzanine chic de taille moyenne avec un mur blanc, parquet clair, une cheminée standard, un manteau de cheminée en lambris de bois, un téléviseur fixé au mur, un sol marron et un plafond voûté.
Exemple d'une salle de séjour mansardée ou avec mezzanine chic de taille moyenne avec un mur blanc, parquet clair, une cheminée standard, un manteau de cheminée en lambris de bois, un téléviseur fixé au mur, un sol marron et un plafond voûté.
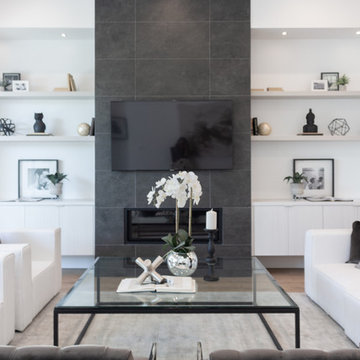
This basic beauty makes it versatile enough to go from elegant to more relaxed setting. Confrot also means convenience, so plan for entertaiment center, game table, storage, and the right light for reading, casual dining, and other family activities.
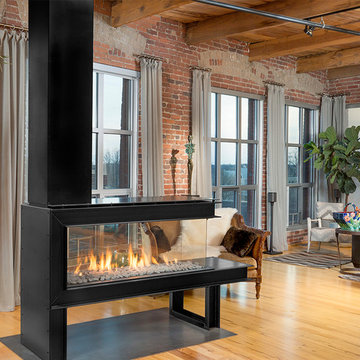
Condo owner, Cyndi Collins, spent hours searching for the perfect fireplace. She says, "I did a lot of searching to find the perfect fireplace. I started looking at 4-sided, peninsulas, room dividers… I can’t tell you how many hours I spent. It became my project every night before bed. I wanted it to be the heart of the home. "
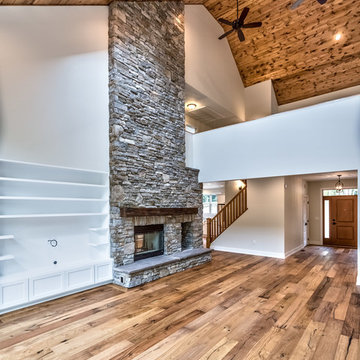
2 story, double sided, stone fireplace. Grand vaulted ceiling with skylights
Idée de décoration pour une grande salle de séjour mansardée ou avec mezzanine craftsman avec un sol en bois brun, une cheminée double-face, un manteau de cheminée en pierre, un téléviseur encastré, un mur gris et un sol marron.
Idée de décoration pour une grande salle de séjour mansardée ou avec mezzanine craftsman avec un sol en bois brun, une cheminée double-face, un manteau de cheminée en pierre, un téléviseur encastré, un mur gris et un sol marron.
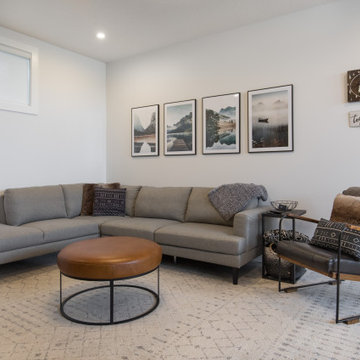
We are extremely proud of this client home as it was done during the 1st shutdown in 2020 while working remotely! Working with our client closely, we completed all of their selections on time for their builder, Broadview Homes.
Combining contemporary finishes with warm greys and light woods make this home a blend of comfort and style. The white clean lined hoodfan by Hammersmith, and the floating maple open shelves by Woodcraft Kitchens create a natural elegance. The black accents and contemporary lighting by Cartwright Lighting make a statement throughout the house.
We love the central staircase, the grey grounding cabinetry, and the brightness throughout the home. This home is a showstopper, and we are so happy to be a part of the amazing team!
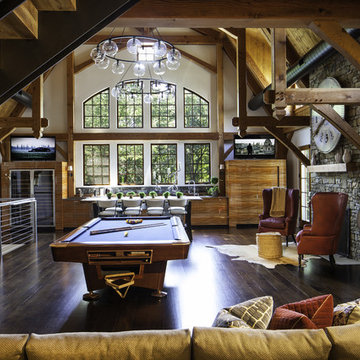
Photographer: Peter Kubilus
Inspiration pour une salle de séjour mansardée ou avec mezzanine rustique avec un mur blanc, parquet foncé, une cheminée standard, un manteau de cheminée en pierre et un téléviseur indépendant.
Inspiration pour une salle de séjour mansardée ou avec mezzanine rustique avec un mur blanc, parquet foncé, une cheminée standard, un manteau de cheminée en pierre et un téléviseur indépendant.
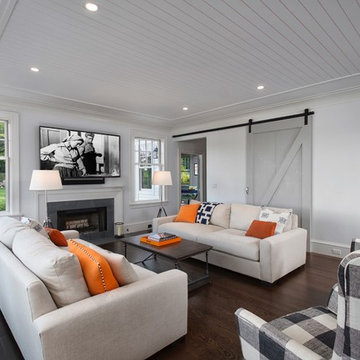
steve rossi
Exemple d'une salle de séjour mansardée ou avec mezzanine chic de taille moyenne avec un bar de salon, un mur gris, parquet foncé, une cheminée standard, un manteau de cheminée en pierre, un téléviseur fixé au mur et un sol marron.
Exemple d'une salle de séjour mansardée ou avec mezzanine chic de taille moyenne avec un bar de salon, un mur gris, parquet foncé, une cheminée standard, un manteau de cheminée en pierre, un téléviseur fixé au mur et un sol marron.
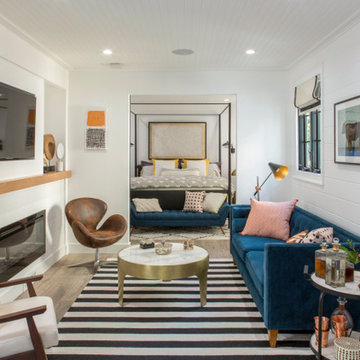
Inspiration pour une salle de séjour mansardée ou avec mezzanine traditionnelle de taille moyenne avec un mur blanc, parquet clair, une cheminée ribbon, un manteau de cheminée en bois, un téléviseur fixé au mur et un sol marron.
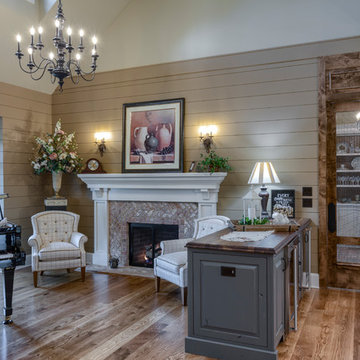
This Beautiful Country Farmhouse rests upon 5 acres among the most incredible large Oak Trees and Rolling Meadows in all of Asheville, North Carolina. Heart-beats relax to resting rates and warm, cozy feelings surplus when your eyes lay on this astounding masterpiece. The long paver driveway invites with meticulously landscaped grass, flowers and shrubs. Romantic Window Boxes accentuate high quality finishes of handsomely stained woodwork and trim with beautifully painted Hardy Wood Siding. Your gaze enhances as you saunter over an elegant walkway and approach the stately front-entry double doors. Warm welcomes and good times are happening inside this home with an enormous Open Concept Floor Plan. High Ceilings with a Large, Classic Brick Fireplace and stained Timber Beams and Columns adjoin the Stunning Kitchen with Gorgeous Cabinets, Leathered Finished Island and Luxurious Light Fixtures. There is an exquisite Butlers Pantry just off the kitchen with multiple shelving for crystal and dishware and the large windows provide natural light and views to enjoy. Another fireplace and sitting area are adjacent to the kitchen. The large Master Bath boasts His & Hers Marble Vanity’s and connects to the spacious Master Closet with built-in seating and an island to accommodate attire. Upstairs are three guest bedrooms with views overlooking the country side. Quiet bliss awaits in this loving nest amiss the sweet hills of North Carolina.
Idées déco de salles de séjour mansardées ou avec mezzanine avec tous types de manteaux de cheminée
7