Idées déco de salles de séjour mansardées ou avec mezzanine avec tous types de manteaux de cheminée
Trier par :
Budget
Trier par:Populaires du jour
101 - 120 sur 1 972 photos
1 sur 3

Design Consultant Jeff Doubét is the author of Creating Spanish Style Homes: Before & After – Techniques – Designs – Insights. The 240 page “Design Consultation in a Book” is now available. Please visit SantaBarbaraHomeDesigner.com for more info.
Jeff Doubét specializes in Santa Barbara style home and landscape designs. To learn more info about the variety of custom design services I offer, please visit SantaBarbaraHomeDesigner.com
Jeff Doubét is the Founder of Santa Barbara Home Design - a design studio based in Santa Barbara, California USA.
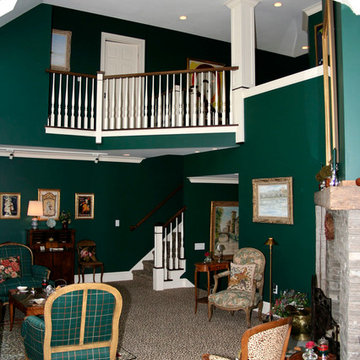
Cette photo montre une salle de séjour mansardée ou avec mezzanine nature avec un mur vert, moquette, une cheminée double-face, un manteau de cheminée en pierre et aucun téléviseur.
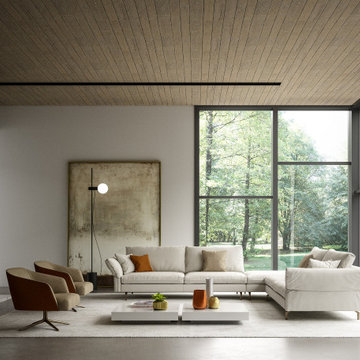
studi di interior styling, attraverso l'uso di colore, texture, materiali
Aménagement d'une grande salle de séjour mansardée ou avec mezzanine contemporaine avec un mur gris, sol en béton ciré, une cheminée ribbon, un manteau de cheminée en béton, un sol gris, un plafond à caissons et boiseries.
Aménagement d'une grande salle de séjour mansardée ou avec mezzanine contemporaine avec un mur gris, sol en béton ciré, une cheminée ribbon, un manteau de cheminée en béton, un sol gris, un plafond à caissons et boiseries.

Roehner Ryan
Inspiration pour une grande salle de séjour mansardée ou avec mezzanine rustique avec salle de jeu, un mur blanc, parquet clair, une cheminée standard, un manteau de cheminée en brique, un téléviseur fixé au mur et un sol beige.
Inspiration pour une grande salle de séjour mansardée ou avec mezzanine rustique avec salle de jeu, un mur blanc, parquet clair, une cheminée standard, un manteau de cheminée en brique, un téléviseur fixé au mur et un sol beige.
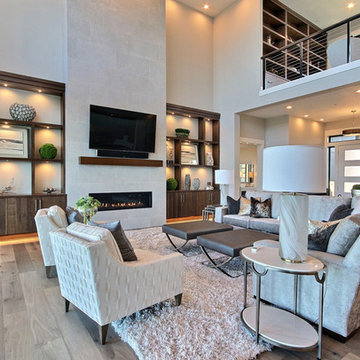
Named for its poise and position, this home's prominence on Dawson's Ridge corresponds to Crown Point on the southern side of the Columbia River. Far reaching vistas, breath-taking natural splendor and an endless horizon surround these walls with a sense of home only the Pacific Northwest can provide. Welcome to The River's Point.
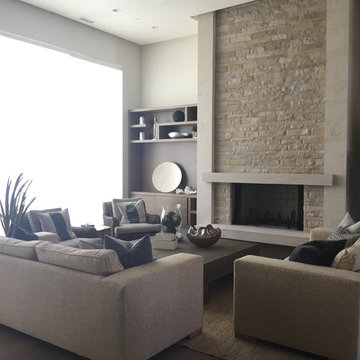
Aménagement d'une salle de séjour mansardée ou avec mezzanine moderne avec un mur beige, un sol en bois brun, une cheminée standard, un manteau de cheminée en pierre et un sol marron.
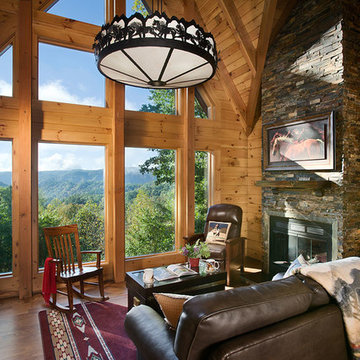
The Duncan home is a custom designed log home. It is a 1,440 sq. ft. home on a crawl space, open loft and upstairs bedroom/bathroom. The home is situated in beautiful Leatherwood Mountains, a 5,000 acre equestrian development in the Blue Ridge Mountains. Photos are by Roger Wade Studio. More information about this home can be found in one of the featured stories in Country's Best Cabins 2015 Annual Buyers Guide magazine.
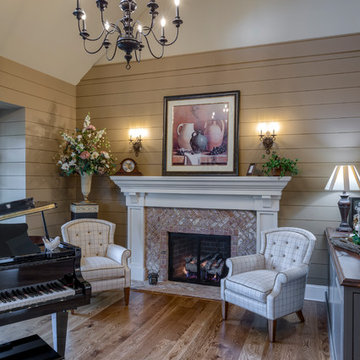
This Beautiful Country Farmhouse rests upon 5 acres among the most incredible large Oak Trees and Rolling Meadows in all of Asheville, North Carolina. Heart-beats relax to resting rates and warm, cozy feelings surplus when your eyes lay on this astounding masterpiece. The long paver driveway invites with meticulously landscaped grass, flowers and shrubs. Romantic Window Boxes accentuate high quality finishes of handsomely stained woodwork and trim with beautifully painted Hardy Wood Siding. Your gaze enhances as you saunter over an elegant walkway and approach the stately front-entry double doors. Warm welcomes and good times are happening inside this home with an enormous Open Concept Floor Plan. High Ceilings with a Large, Classic Brick Fireplace and stained Timber Beams and Columns adjoin the Stunning Kitchen with Gorgeous Cabinets, Leathered Finished Island and Luxurious Light Fixtures. There is an exquisite Butlers Pantry just off the kitchen with multiple shelving for crystal and dishware and the large windows provide natural light and views to enjoy. Another fireplace and sitting area are adjacent to the kitchen. The large Master Bath boasts His & Hers Marble Vanity’s and connects to the spacious Master Closet with built-in seating and an island to accommodate attire. Upstairs are three guest bedrooms with views overlooking the country side. Quiet bliss awaits in this loving nest amiss the sweet hills of North Carolina.
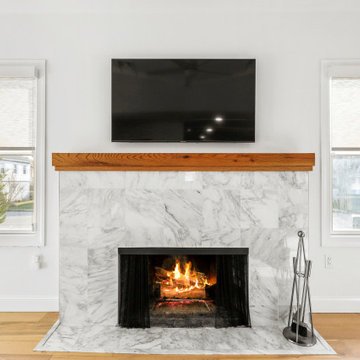
This beach house was taken down to the studs! Walls were taken down and the ceiling was taken up to the highest point it could be taken to for an expansive feeling without having to add square footage. Floors were totally renovated using an engineered hardwood light plank material, durable for sand, sun and water. The bathrooms were fully renovated and a stall shower was added to the 2nd bathroom. A pocket door allowed for space to be freed up to add a washer and dryer to the main floor. The kitchen was extended by closing up the stairs leading down to a crawl space basement (access remained outside) for an expansive kitchen with a huge kitchen island for entertaining. Light finishes and colorful blue furnishings and artwork made this space pop but versatile for the decor that was chosen. This beach house was a true dream come true and shows the absolute potential a space can have.

Loft/Balcony - over looking the Great Room.
Balcony to lake.
Remodel.
Photography by Alyssa Lee
Cette image montre une petite salle de séjour mansardée ou avec mezzanine chalet avec un mur beige, parquet foncé, une cheminée standard, un manteau de cheminée en pierre, un téléviseur encastré et un sol marron.
Cette image montre une petite salle de séjour mansardée ou avec mezzanine chalet avec un mur beige, parquet foncé, une cheminée standard, un manteau de cheminée en pierre, un téléviseur encastré et un sol marron.
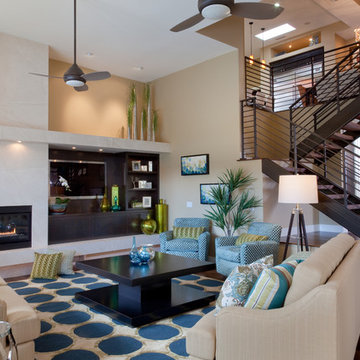
http://gailowensphotography.com/
The family room has a custom limestone slab fireplace and built in wood media center. A bright colorful mix on furnishings and accesories compliments the modern origins of this home.
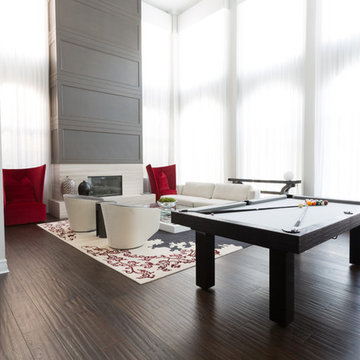
Réalisation d'une grande salle de séjour mansardée ou avec mezzanine minimaliste avec salle de jeu, un mur blanc, parquet foncé, une cheminée standard, un manteau de cheminée en carrelage et un téléviseur encastré.
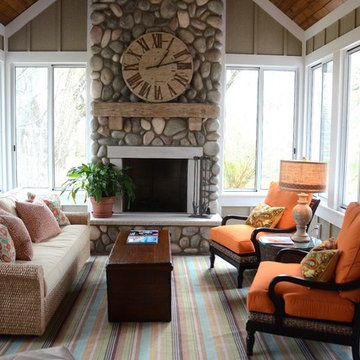
A transitional open-concept house showcasing a comfortable living room with orange sofa chairs, multicolored area rug, a stone fireplace, wooden coffee table, and a cream-colored sofa with colorful throw pillows.
Home located in Douglas, Michigan. Designed by Bayberry Cottage who also serves South Haven, Kalamazoo, Saugatuck, St Joseph, & Holland.
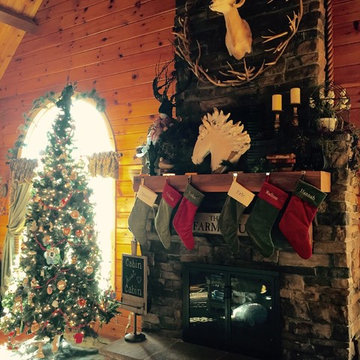
Log cabin home design in central Pennsylvania.
Exemple d'une salle de séjour mansardée ou avec mezzanine montagne de taille moyenne avec un mur marron, un sol en bois brun, une cheminée standard, un manteau de cheminée en pierre et un sol marron.
Exemple d'une salle de séjour mansardée ou avec mezzanine montagne de taille moyenne avec un mur marron, un sol en bois brun, une cheminée standard, un manteau de cheminée en pierre et un sol marron.
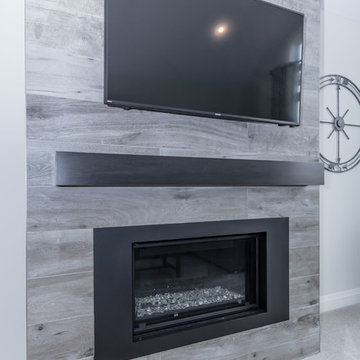
Legend Grey 8x67 installed horizontally random mimicking hardwood on fireplace wall.
Aménagement d'une grande salle de séjour mansardée ou avec mezzanine contemporaine avec un mur blanc, moquette, une cheminée standard, un manteau de cheminée en carrelage, un téléviseur fixé au mur et un sol beige.
Aménagement d'une grande salle de séjour mansardée ou avec mezzanine contemporaine avec un mur blanc, moquette, une cheminée standard, un manteau de cheminée en carrelage, un téléviseur fixé au mur et un sol beige.
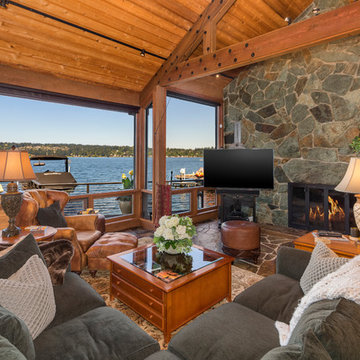
Andrew O'Neill, Clarity Northwest (Seattle)
Cette image montre une salle de séjour mansardée ou avec mezzanine chalet de taille moyenne avec un sol en ardoise, une cheminée standard, un manteau de cheminée en pierre et un téléviseur indépendant.
Cette image montre une salle de séjour mansardée ou avec mezzanine chalet de taille moyenne avec un sol en ardoise, une cheminée standard, un manteau de cheminée en pierre et un téléviseur indépendant.
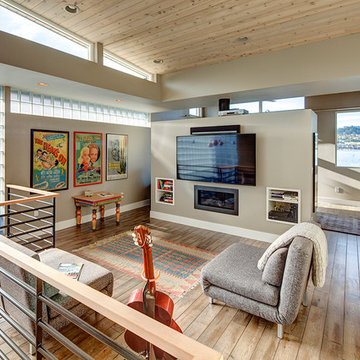
Jeff Amram Photography
Aménagement d'une salle de séjour mansardée ou avec mezzanine contemporaine de taille moyenne avec un mur beige, un sol en bois brun, une cheminée ribbon, un manteau de cheminée en métal et un téléviseur fixé au mur.
Aménagement d'une salle de séjour mansardée ou avec mezzanine contemporaine de taille moyenne avec un mur beige, un sol en bois brun, une cheminée ribbon, un manteau de cheminée en métal et un téléviseur fixé au mur.
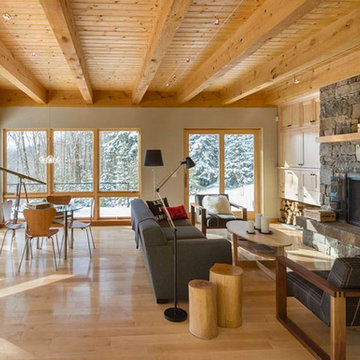
Idée de décoration pour une grande salle de séjour mansardée ou avec mezzanine nordique avec une bibliothèque ou un coin lecture, un mur multicolore, parquet clair, une cheminée standard, un manteau de cheminée en pierre et un téléviseur indépendant.
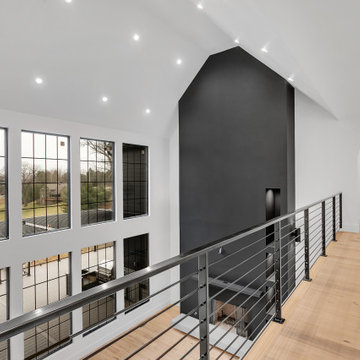
View from cat walk to family room
Cette photo montre une très grande salle de séjour mansardée ou avec mezzanine tendance avec un mur noir, parquet clair, un poêle à bois, un manteau de cheminée en plâtre, un téléviseur fixé au mur, un sol marron et un plafond voûté.
Cette photo montre une très grande salle de séjour mansardée ou avec mezzanine tendance avec un mur noir, parquet clair, un poêle à bois, un manteau de cheminée en plâtre, un téléviseur fixé au mur, un sol marron et un plafond voûté.
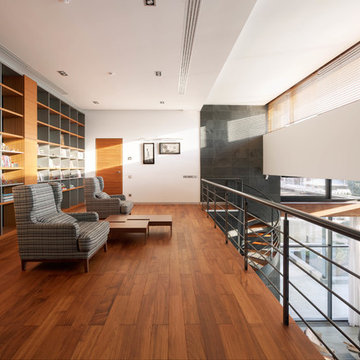
Алексей Князев
Réalisation d'une grande salle de séjour mansardée ou avec mezzanine design avec une bibliothèque ou un coin lecture, un mur multicolore, cheminée suspendue, un manteau de cheminée en métal, un sol en bois brun et un sol marron.
Réalisation d'une grande salle de séjour mansardée ou avec mezzanine design avec une bibliothèque ou un coin lecture, un mur multicolore, cheminée suspendue, un manteau de cheminée en métal, un sol en bois brun et un sol marron.
Idées déco de salles de séjour mansardées ou avec mezzanine avec tous types de manteaux de cheminée
6