Idées déco de salles de séjour mansardées ou avec mezzanine avec un manteau de cheminée en bois
Trier par :
Budget
Trier par:Populaires du jour
1 - 20 sur 199 photos
1 sur 3
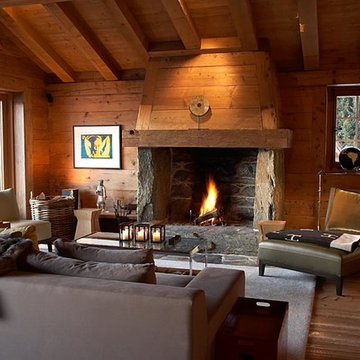
Mark Scott
Inspiration pour une grande salle de séjour mansardée ou avec mezzanine design avec un sol en bois brun, un poêle à bois, un manteau de cheminée en bois et un téléviseur encastré.
Inspiration pour une grande salle de séjour mansardée ou avec mezzanine design avec un sol en bois brun, un poêle à bois, un manteau de cheminée en bois et un téléviseur encastré.
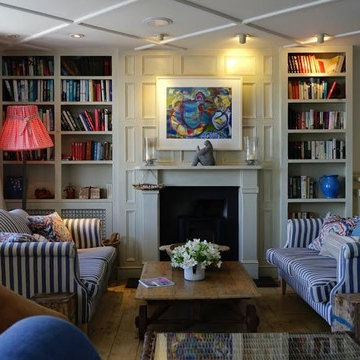
Inspiration pour une salle de séjour mansardée ou avec mezzanine bohème de taille moyenne avec un mur blanc, une cheminée standard, un manteau de cheminée en bois et aucun téléviseur.
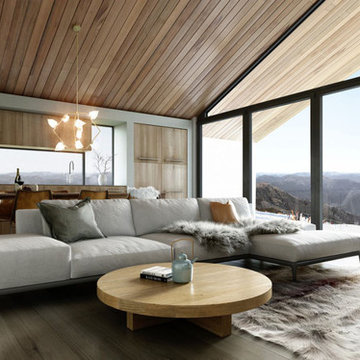
Exemple d'une salle de séjour mansardée ou avec mezzanine scandinave de taille moyenne avec une bibliothèque ou un coin lecture, un mur marron, parquet foncé, une cheminée standard, un sol noir et un manteau de cheminée en bois.
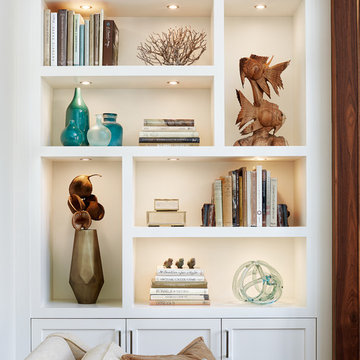
Réalisation d'une grande salle de séjour mansardée ou avec mezzanine design avec un mur beige, parquet foncé, une cheminée standard, un manteau de cheminée en bois et un téléviseur encastré.
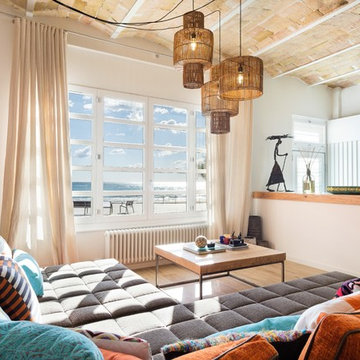
Entrada principal y primer living / Main entrance and first living room
Idées déco pour une très grande salle de séjour mansardée ou avec mezzanine éclectique avec un bar de salon, un mur blanc, un sol en carrelage de porcelaine, une cheminée ribbon, un manteau de cheminée en bois, un téléviseur fixé au mur et un sol beige.
Idées déco pour une très grande salle de séjour mansardée ou avec mezzanine éclectique avec un bar de salon, un mur blanc, un sol en carrelage de porcelaine, une cheminée ribbon, un manteau de cheminée en bois, un téléviseur fixé au mur et un sol beige.
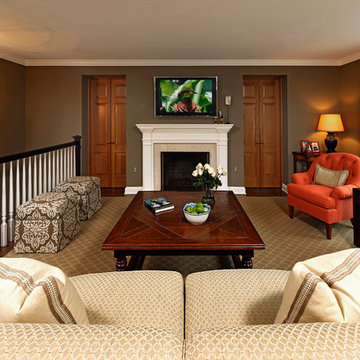
The main level family room was modified to include a new powder room as well as doorways on each side of the existing fireplace which open to the new library addition.
BOWA and Bob Narod Photography
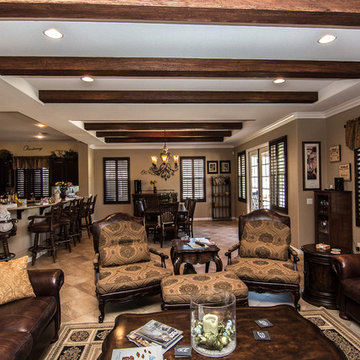
Inspiration pour une grande salle de séjour mansardée ou avec mezzanine traditionnelle avec un mur beige, un sol en travertin, une cheminée standard et un manteau de cheminée en bois.

People ask us all the time to make their wood floors look like they're something else. In this case, please turn my red oak floors into something shabby chic that looks more like white oak. And so we did!
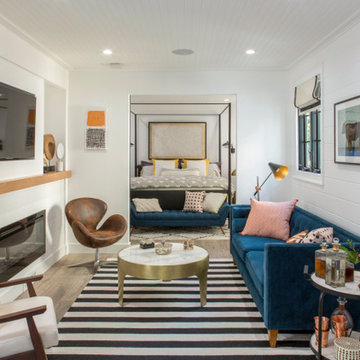
Inspiration pour une salle de séjour mansardée ou avec mezzanine traditionnelle de taille moyenne avec un mur blanc, parquet clair, une cheminée ribbon, un manteau de cheminée en bois, un téléviseur fixé au mur et un sol marron.
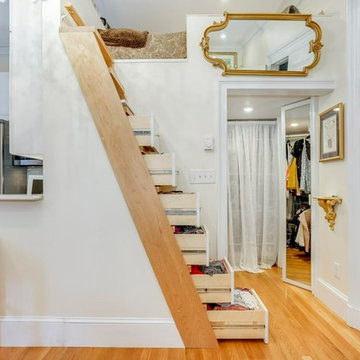
This 300 square foot Back Bay studio was begging for a re-model and maximizing space and maintaining charm were the top priority. We began by moving the kitchen away from the bathroom and closer to the 8 foot windows. Next we lofted the bed to make room for a walk-in closet beneath it and had a custom staircase built that doubled as a chest of drawers. Custom shelving and cabinetry beside the fireplace allowed for extra storage and a place to showcase artwork. Marble head to toe in the bathroom was an easy choice clean and elegant. A swan faucet brought a splash of sass to the space. By selecting light warm tones for the walls and countertops it made the studio feel much larger. A custom 10 foot mirror also made the studio double in size.
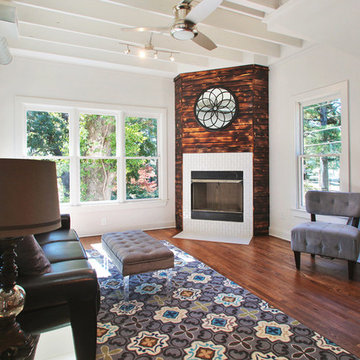
Charred wood fireplace surround
Open wood joists
Sherwin Williams SW 7004 Snowbound walls, trim, and ceiling
Réalisation d'une salle de séjour mansardée ou avec mezzanine tradition de taille moyenne avec un mur gris, parquet foncé, une cheminée d'angle, un manteau de cheminée en bois et un téléviseur fixé au mur.
Réalisation d'une salle de séjour mansardée ou avec mezzanine tradition de taille moyenne avec un mur gris, parquet foncé, une cheminée d'angle, un manteau de cheminée en bois et un téléviseur fixé au mur.

The Porch House sits perched overlooking a stretch of the Yellowstone River valley. With an expansive view of the majestic Beartooth Mountain Range and its close proximity to renowned fishing on Montana’s Stillwater River you have the beginnings of a great Montana retreat. This structural insulated panel (SIP) home effortlessly fuses its sustainable features with carefully executed design choices into a modest 1,200 square feet. The SIPs provide a robust, insulated envelope while maintaining optimal interior comfort with minimal effort during all seasons. A twenty foot vaulted ceiling and open loft plan aided by proper window and ceiling fan placement provide efficient cross and stack ventilation. A custom square spiral stair, hiding a wine cellar access at its base, opens onto a loft overlooking the vaulted living room through a glass railing with an apparent Nordic flare. The “porch” on the Porch House wraps 75% of the house affording unobstructed views in all directions. It is clad in rusted cold-rolled steel bands of varying widths with patterned steel “scales” at each gable end. The steel roof connects to a 3,600 gallon rainwater collection system in the crawlspace for site irrigation and added fire protection given the remote nature of the site. Though it is quite literally at the end of the road, the Porch House is the beginning of many new adventures for its owners.
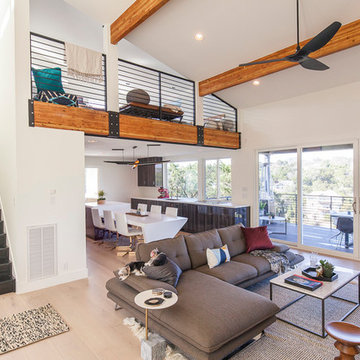
Vaulted Living Room with kitchen, left and outdoor dining
Cette image montre une salle de séjour mansardée ou avec mezzanine design avec un mur blanc, parquet clair, une cheminée ribbon, un manteau de cheminée en bois, un téléviseur fixé au mur et un sol beige.
Cette image montre une salle de séjour mansardée ou avec mezzanine design avec un mur blanc, parquet clair, une cheminée ribbon, un manteau de cheminée en bois, un téléviseur fixé au mur et un sol beige.
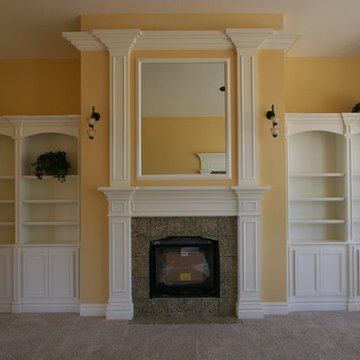
Loft sitting room with mantle detail and built in bookcases with storage.
Cette image montre une salle de séjour mansardée ou avec mezzanine traditionnelle de taille moyenne avec une bibliothèque ou un coin lecture, un mur jaune, moquette, une cheminée standard, un manteau de cheminée en bois et aucun téléviseur.
Cette image montre une salle de séjour mansardée ou avec mezzanine traditionnelle de taille moyenne avec une bibliothèque ou un coin lecture, un mur jaune, moquette, une cheminée standard, un manteau de cheminée en bois et aucun téléviseur.
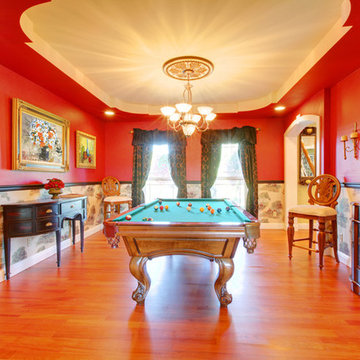
MLS Real Estate Photogrpahy
Cette image montre une grande salle de séjour mansardée ou avec mezzanine bohème avec salle de jeu, un mur rouge, un sol en bois brun, aucune cheminée, un manteau de cheminée en bois et aucun téléviseur.
Cette image montre une grande salle de séjour mansardée ou avec mezzanine bohème avec salle de jeu, un mur rouge, un sol en bois brun, aucune cheminée, un manteau de cheminée en bois et aucun téléviseur.
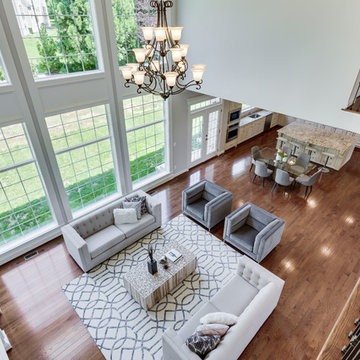
Fireplace, Tall Windows
Asta Homes
Great Falls, VA 22066
Inspiration pour une salle de séjour mansardée ou avec mezzanine traditionnelle avec un mur gris, parquet foncé, une cheminée standard, un manteau de cheminée en bois et un sol marron.
Inspiration pour une salle de séjour mansardée ou avec mezzanine traditionnelle avec un mur gris, parquet foncé, une cheminée standard, un manteau de cheminée en bois et un sol marron.
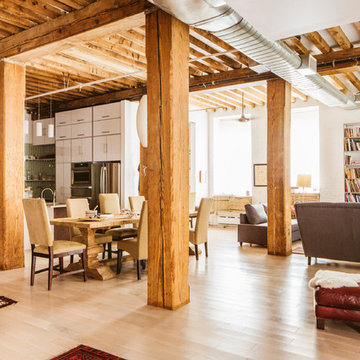
http://www.onefinestay.com/
Cette image montre une salle de séjour mansardée ou avec mezzanine urbaine de taille moyenne avec une bibliothèque ou un coin lecture, un mur blanc, parquet clair, une cheminée standard, un manteau de cheminée en bois et aucun téléviseur.
Cette image montre une salle de séjour mansardée ou avec mezzanine urbaine de taille moyenne avec une bibliothèque ou un coin lecture, un mur blanc, parquet clair, une cheminée standard, un manteau de cheminée en bois et aucun téléviseur.
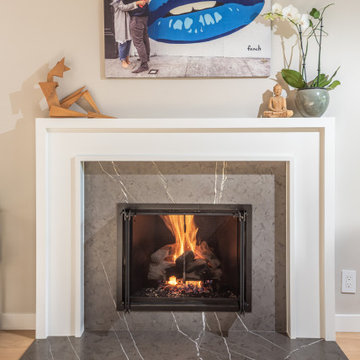
Exemple d'une grande salle de séjour mansardée ou avec mezzanine chic avec une bibliothèque ou un coin lecture, un mur beige, un sol en bois brun, une cheminée standard, un manteau de cheminée en bois, un sol marron et un plafond voûté.
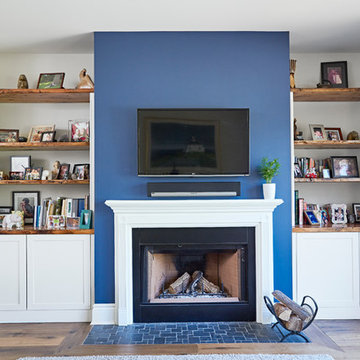
Will Fournier Photography
Wood burning fireplace, live edge open shelving and painted cabinets create a show space that is easy to live in and keep tidy for this growing family. This is within the slightly sunken family room addition at the rear of the home.
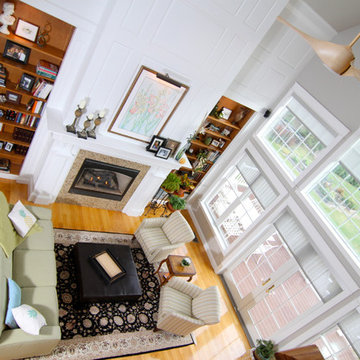
Gingold Photography
Inspiration pour une grande salle de séjour mansardée ou avec mezzanine design avec une bibliothèque ou un coin lecture, un mur blanc, parquet clair, une cheminée standard, un manteau de cheminée en bois et aucun téléviseur.
Inspiration pour une grande salle de séjour mansardée ou avec mezzanine design avec une bibliothèque ou un coin lecture, un mur blanc, parquet clair, une cheminée standard, un manteau de cheminée en bois et aucun téléviseur.
Idées déco de salles de séjour mansardées ou avec mezzanine avec un manteau de cheminée en bois
1