Idées déco de salles de séjour mansardées ou avec mezzanine avec un mur gris
Trier par :
Budget
Trier par:Populaires du jour
1 - 20 sur 1 343 photos
1 sur 3
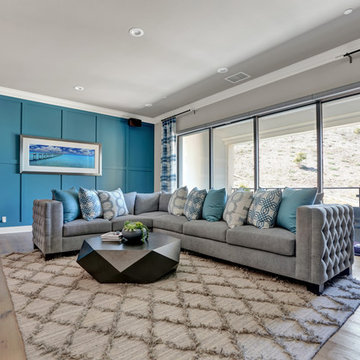
Exemple d'une salle de séjour mansardée ou avec mezzanine tendance de taille moyenne avec un mur gris, parquet clair, un téléviseur fixé au mur et un sol marron.

Carmichael Ave: Custom Modern Home Build
We’re excited to finally share pictures of one of our favourite customer’s project. The Rahimi brothers came into our showroom and consulted with Jodi for their custom home build. At Castle Kitchens, we are able to help all customers including builders with meeting their budget and providing them with great designs for their end customer. We worked closely with the builder duo by looking after their project from design to installation. The final outcome was a design that ensured the best layout, balance, proportion, symmetry, designed to suit the style of the property. Our kitchen design team was a great resource for our customers with regard to mechanical and electrical input, colours, appliance selection, accessory suggestions, etc. We provide overall design services! The project features walnut accents all throughout the house that help add warmth into a modern space allowing it be welcoming.
Castle Kitchens was ultimately able to provide great design at great value to allow for a great return on the builders project. We look forward to showcasing another project with Rahimi brothers that we are currently working on soon for 2017, so stay tuned!

The Finleigh - Transitional Craftsman in Vancouver, Washington by Cascade West Development Inc.
Spreading out luxuriously from the large, rectangular foyer, you feel welcomed by the perfect blend of contemporary and traditional elements. From the moment you step through the double knotty alder doors into the extra wide entry way, you feel the openness and warmth of an entertainment-inspired home. A massive two story great room surrounded by windows overlooking the green space, along with the large 12’ wide bi-folding glass doors opening to the covered outdoor living area brings the outside in, like an extension of your living space.
Cascade West Facebook: https://goo.gl/MCD2U1
Cascade West Website: https://goo.gl/XHm7Un
These photos, like many of ours, were taken by the good people of ExposioHDR - Portland, Or
Exposio Facebook: https://goo.gl/SpSvyo
Exposio Website: https://goo.gl/Cbm8Ya

We had so much fun updating this Old Town loft! We painted the shaker cabinets white and the island charcoal, added white quartz countertops, white subway tile and updated plumbing fixtures. Industrial lighting by Kichler, counter stools by Gabby, sofa, swivel chair and ottoman by Bernhardt, and coffee table by Pottery Barn. Rug by Dash and Albert.
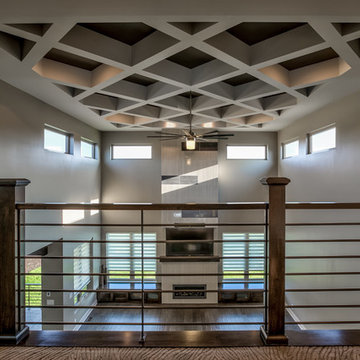
Amoura Productions
Sallie Elliott, Allied ASID
Inspiration pour une grande salle de séjour mansardée ou avec mezzanine design avec un mur gris, moquette et un sol gris.
Inspiration pour une grande salle de séjour mansardée ou avec mezzanine design avec un mur gris, moquette et un sol gris.
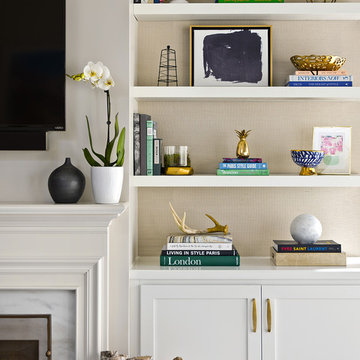
Cette image montre une salle de séjour mansardée ou avec mezzanine traditionnelle avec une bibliothèque ou un coin lecture, un mur gris, parquet foncé, une cheminée standard, un manteau de cheminée en pierre, un téléviseur fixé au mur et un sol marron.
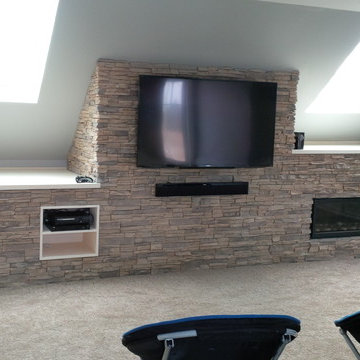
Lacquer painted built-in with walnut stained mantel top
Réalisation d'une salle de séjour mansardée ou avec mezzanine minimaliste de taille moyenne avec un mur gris, moquette, une cheminée ribbon, un manteau de cheminée en pierre, un téléviseur fixé au mur et un sol beige.
Réalisation d'une salle de séjour mansardée ou avec mezzanine minimaliste de taille moyenne avec un mur gris, moquette, une cheminée ribbon, un manteau de cheminée en pierre, un téléviseur fixé au mur et un sol beige.
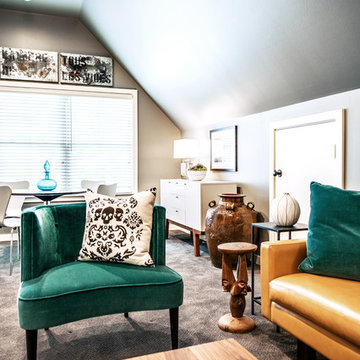
design by Pulp Design Studios | http://pulpdesignstudios.com/
Pulp Design Studios selected all finishes and furnishings in this attic retreat renovation. Working in a clean, yet collected style, Pulp created a unique space for this client to explore their love of music.
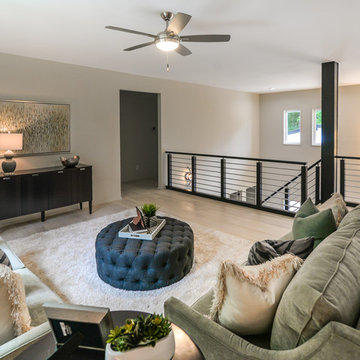
Aménagement d'une salle de séjour mansardée ou avec mezzanine moderne de taille moyenne avec un mur gris, parquet foncé, aucune cheminée, aucun téléviseur et un sol beige.
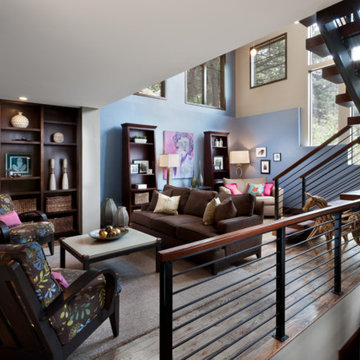
This young family needed their mountain home’s open floor plan to feel more intimate. We selected furniture that would complement the wood features within the home, keeping our color palette consistent throughout. By placing furniture in a way that closed off large open spaces we were able to give this family the intimate feel they desired without having to change the overall structure of their home.
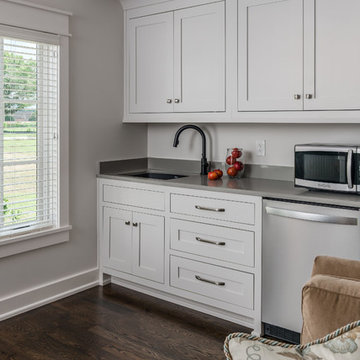
Apartment kitchenette located above garage.
Photography: Garett + Carrie Buell of Studiobuell/ studiobuell.com
Cette photo montre une salle de séjour mansardée ou avec mezzanine nature avec un mur gris, parquet foncé et un téléviseur fixé au mur.
Cette photo montre une salle de séjour mansardée ou avec mezzanine nature avec un mur gris, parquet foncé et un téléviseur fixé au mur.
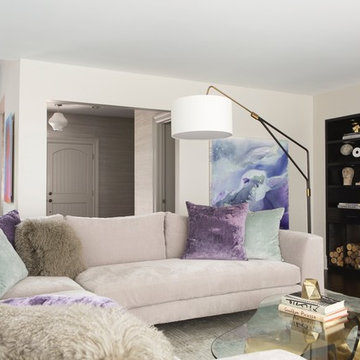
FAMILY ROOM WITH MOHAIR SECTIONAL , CUSTOM HAND MADE TENCEL RUG, SCULPTURAL COFFEE TABLE
Cette image montre une grande salle de séjour mansardée ou avec mezzanine minimaliste avec un mur gris, parquet foncé, aucune cheminée, aucun téléviseur et un sol marron.
Cette image montre une grande salle de séjour mansardée ou avec mezzanine minimaliste avec un mur gris, parquet foncé, aucune cheminée, aucun téléviseur et un sol marron.

Das richtige Bild zu finden ist zumeist einfacher als es gekonnt in Szene zu setzen. Der Bilderrahmen aus dem Hause Moebe macht es einem in dieser Hinsicht aber sehr einfach, ganz nach dem Motto des Designlabels aus Kopenhagen “keep things simple”.
Bestehend aus zwei Plexiglasplatten und vier filigranen Leisten aus hellem Eichenholz überzeugt FRAME mit Einfachheit und Übersichtlichkeit. Die einzelnen Elemente zusammensteckend, komplettiert diese ein schwarzes, den gesamten Rahmen umlaufendes Gummiband, welches gleichzeitig als Aufhängung dient. Einen stärkeren Kontrast bietet FRAME mit direkten Vergleich zur Ausführung aus Holz mit schwarzen Rahmenteilen aus Alumnium.
Dem eigenen Ausstellungsstück kommt der zurückhaltende Charakter FRAMEs in jedem Fall zugute. Ob ein Bild, getrocknete, florale Elemente oder andere flache Kunstwerke das Innere des Holzrahmens zieren, ist der eigenen Fantasie überlassen. Die freie, unberührte und zudem durchsichtige Glasfläche lädt von Beginn zum eigenen kreativen Schaffen ein.
Erhältlich in vier verschiedenen Größen, entsprechen die angegebenen Maße des Bilderrahmens den jeweiligen DIN-Formaten A2, A3, A4 und A5. Für eine Präsentation im Stil eines Passepartouts ist ein Bild mit geringeren Abmaßen zu wählen. Im Bilderrahmenformat A4 eignet sich beispielsweise ein A5 Print, eine Postkarte ziert den kleinsten der angebotenen Rahmen FRAME.
Besonders reizend ist dabei die bestehende transparente Freifläche, die dem Ausstellungsstück zusätzlichen Raum gibt und einen nahezu schwebenden Charakter verleiht. Mittels des beiliegendes Bandes leicht an der Wand zu befestigen, überzeugt das Designerstück von Moebe zweifelsfrei in puncto Design, Funktionalität und Individualität - eine wahre Bereicherung für das eigene Zuhause.
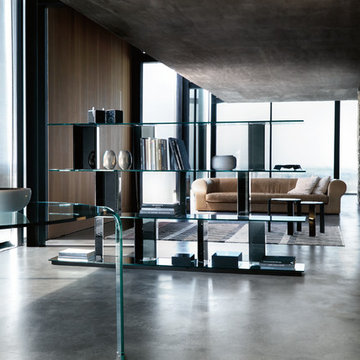
Founded in 1973, Fiam Italia is a global icon of glass culture with four decades of glass innovation and design that produced revolutionary structures and created a new level of utility for glass as a material in residential and commercial interior decor. Fiam Italia designs, develops and produces items of furniture in curved glass, creating them through a combination of craftsmanship and industrial processes, while merging tradition and innovation, through a hand-crafted approach.
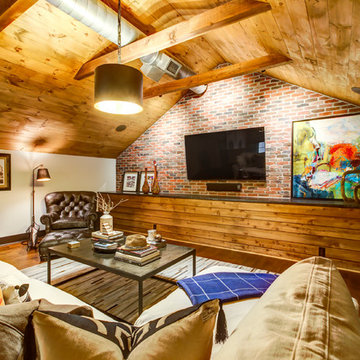
New View Photography
Idées déco pour une salle de séjour mansardée ou avec mezzanine montagne de taille moyenne avec un bar de salon, un mur gris, parquet foncé, un téléviseur fixé au mur, un sol marron et aucune cheminée.
Idées déco pour une salle de séjour mansardée ou avec mezzanine montagne de taille moyenne avec un bar de salon, un mur gris, parquet foncé, un téléviseur fixé au mur, un sol marron et aucune cheminée.
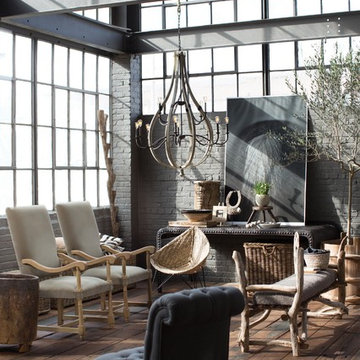
Cette image montre une grande salle de séjour mansardée ou avec mezzanine style shabby chic avec un mur gris et un sol en bois brun.
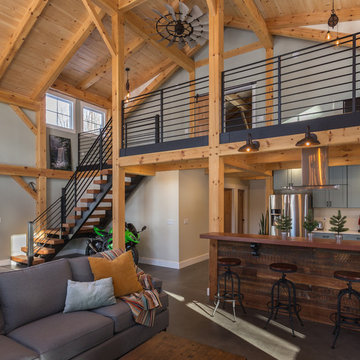
Exemple d'une très grande salle de séjour mansardée ou avec mezzanine industrielle avec un mur gris, sol en béton ciré et un sol gris.
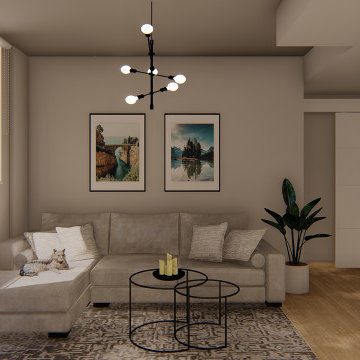
Reforma integral de una vivienda residencial de unos 49m2 en Vilanova y la Geltrú, compuesta por una estancia abierta tipo loft que alberga el salón/comedor/cocina, una habitación destinada a dormitorio, un cuarto de baño completo y zona de recibidor.
Tonos neutros, materiales de calidad, mobiliario de líneas moderas y maximización del espacio de almacenamiento han sido las claves para el diseño de esta vivienda.
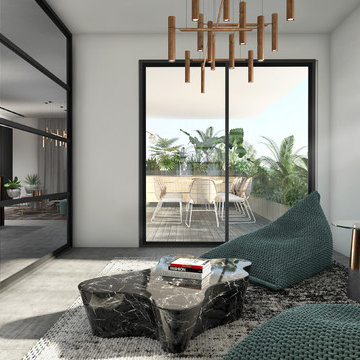
Aménagement d'une salle de séjour mansardée ou avec mezzanine contemporaine de taille moyenne avec une bibliothèque ou un coin lecture, un mur gris, un sol en carrelage de porcelaine, aucune cheminée, aucun téléviseur et un sol gris.
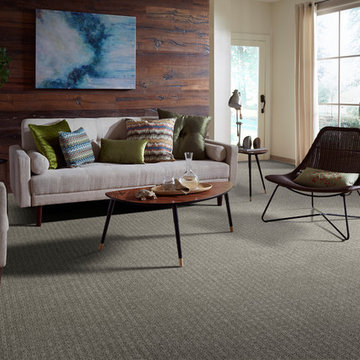
Aménagement d'une salle de séjour mansardée ou avec mezzanine éclectique de taille moyenne avec une bibliothèque ou un coin lecture, un mur gris, moquette, aucune cheminée, un téléviseur dissimulé et un sol gris.
Idées déco de salles de séjour mansardées ou avec mezzanine avec un mur gris
1