Idées déco de salles de séjour mansardées ou avec mezzanine avec un plafond voûté
Trier par :
Budget
Trier par:Populaires du jour
141 - 160 sur 209 photos
1 sur 3
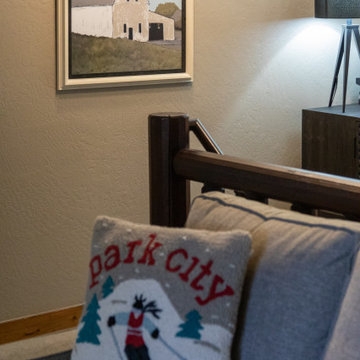
Idée de décoration pour une salle de séjour mansardée ou avec mezzanine chalet de taille moyenne avec une bibliothèque ou un coin lecture, un mur gris, moquette, aucune cheminée, un téléviseur indépendant, un sol gris et un plafond voûté.
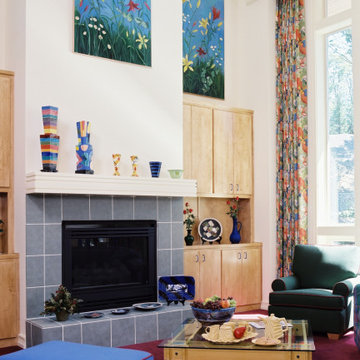
The children in this family had a lot of input on the design of their Family Room. The parents wanted a space that would feel like it belonged to the youngest family members, hence the bright colors on the upholstery, draperies, artwork, and the fun contemporary pottery.
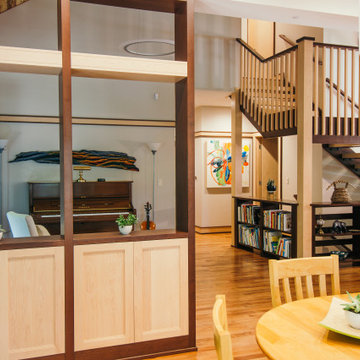
Family Room and open concept Kitchen
Réalisation d'une grande salle de séjour mansardée ou avec mezzanine design avec une salle de musique, un mur vert, un sol en bois brun, un sol marron et un plafond voûté.
Réalisation d'une grande salle de séjour mansardée ou avec mezzanine design avec une salle de musique, un mur vert, un sol en bois brun, un sol marron et un plafond voûté.
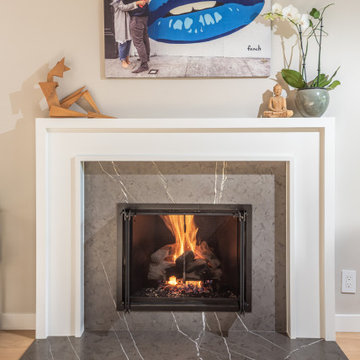
Exemple d'une grande salle de séjour mansardée ou avec mezzanine chic avec une bibliothèque ou un coin lecture, un mur beige, un sol en bois brun, une cheminée standard, un manteau de cheminée en bois, un sol marron et un plafond voûté.
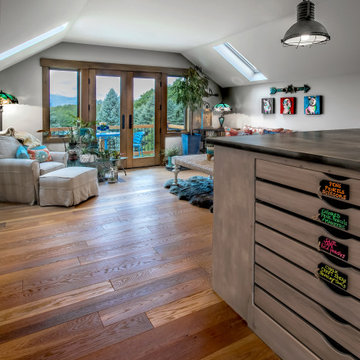
Aménagement d'une grande salle de séjour mansardée ou avec mezzanine sud-ouest américain avec un mur blanc, parquet clair, un sol marron, un plafond voûté et un téléviseur fixé au mur.
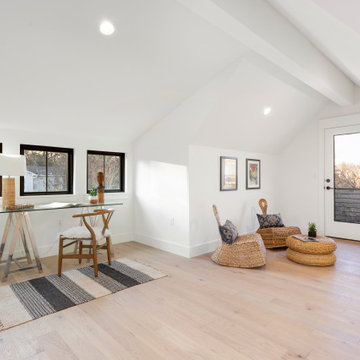
Flexible third story room for a home office, extra bedroom, yoga space, etc.
Cette image montre une salle de séjour mansardée ou avec mezzanine design avec parquet clair et un plafond voûté.
Cette image montre une salle de séjour mansardée ou avec mezzanine design avec parquet clair et un plafond voûté.
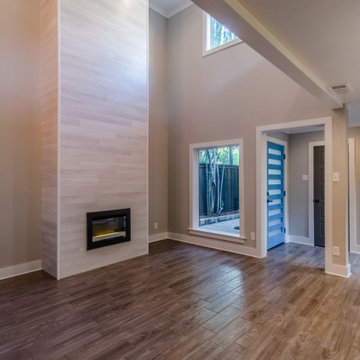
Less is more is my book. You never see clutter in a perfect home. Instead, all your eyes wish to attain are clean lines, open spaces, and functional design. The modern front welcomes clean lines and geometric perfection following the unfussy exterior, and then there’s a spree of design innovation
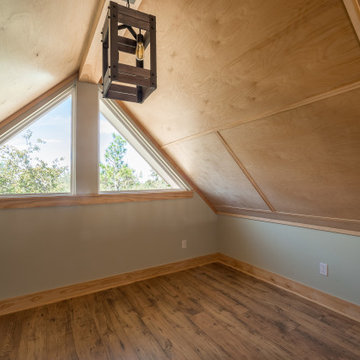
A custom loft space with luxury vinyl flooring and a vaulted ceiling.
Idée de décoration pour une salle de séjour mansardée ou avec mezzanine tradition de taille moyenne avec un mur vert, un sol en vinyl, un sol marron et un plafond voûté.
Idée de décoration pour une salle de séjour mansardée ou avec mezzanine tradition de taille moyenne avec un mur vert, un sol en vinyl, un sol marron et un plafond voûté.
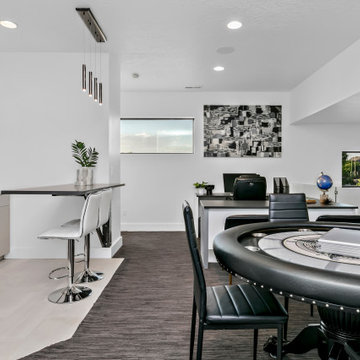
This multi-use room serves as a versatile space that merges work, play, and relaxation seamlessly. At one end, a sleek and functional office area features a modern desk with a glossy top, accompanied by an executive-style chair and two visitor chairs, positioned neatly beside a tall window that invites natural light. Opposite the desk, a wall-mounted monitor provides a focal point for work or entertainment.
Central to the room, a professional poker table, surrounded by comfortable chairs, hints at leisure and social gatherings. This area is illuminated by a series of recessed lights, which add warmth and visibility to the gaming space.
Adjacent to the poker area, a sophisticated wet bar boasts an integrated wine fridge, making it perfect for entertaining guests. The bar is complemented by contemporary shelving that displays a selection of spirits and decorative items, alongside chic bar stools that invite casual seating.
The room's design is characterized by a neutral palette, crisp white walls, and rich, dark flooring that offers a contrast, enhancing the modern and clean aesthetic. Strategically placed art pieces add a touch of personality, while the overall organization ensures that each section of the room maintains its distinct purpose without sacrificing cohesiveness or style.
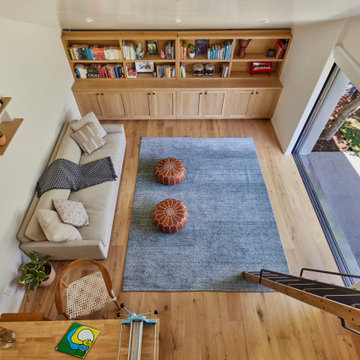
Inside accessory dwelling unit rom loft
Idée de décoration pour une grande salle de séjour mansardée ou avec mezzanine craftsman avec une bibliothèque ou un coin lecture, un mur blanc, parquet clair, aucune cheminée, un téléviseur fixé au mur, un sol beige et un plafond voûté.
Idée de décoration pour une grande salle de séjour mansardée ou avec mezzanine craftsman avec une bibliothèque ou un coin lecture, un mur blanc, parquet clair, aucune cheminée, un téléviseur fixé au mur, un sol beige et un plafond voûté.
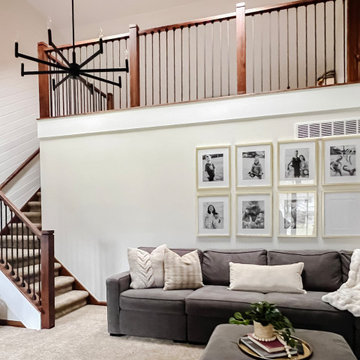
Great Room design and styling by Jamie Kimberly, Designer for Natassja Designs
Aménagement d'une salle de séjour mansardée ou avec mezzanine avec un mur blanc, moquette, un téléviseur fixé au mur, un plafond voûté et du lambris.
Aménagement d'une salle de séjour mansardée ou avec mezzanine avec un mur blanc, moquette, un téléviseur fixé au mur, un plafond voûté et du lambris.
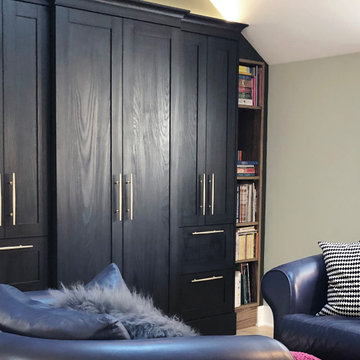
Dramatic black cabinets provide a cosy backdrop for a library/media room.
Aménagement d'une salle de séjour mansardée ou avec mezzanine contemporaine de taille moyenne avec une bibliothèque ou un coin lecture, un mur vert, parquet clair et un plafond voûté.
Aménagement d'une salle de séjour mansardée ou avec mezzanine contemporaine de taille moyenne avec une bibliothèque ou un coin lecture, un mur vert, parquet clair et un plafond voûté.
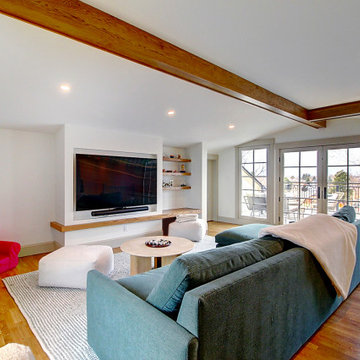
The 3rd floor attic loft is both quiet family refuge and sleepover haven. The vaulted space is flanked on ether side by windows giving views and a sense of airiness to the space. And while a fireplace invites cozy comfort on cold winter days, a roof top deck with views of the mountains offers spring time breezes and the perfect place for a summer grill. With a bar to round out the space, the loft becomes the ideal family hideaway and entertainment central.
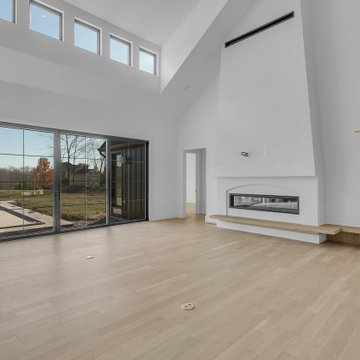
View of great room from foyer
Aménagement d'une grande salle de séjour mansardée ou avec mezzanine classique avec un mur blanc, parquet clair, cheminée suspendue, un manteau de cheminée en plâtre, un téléviseur fixé au mur, un sol marron et un plafond voûté.
Aménagement d'une grande salle de séjour mansardée ou avec mezzanine classique avec un mur blanc, parquet clair, cheminée suspendue, un manteau de cheminée en plâtre, un téléviseur fixé au mur, un sol marron et un plafond voûté.
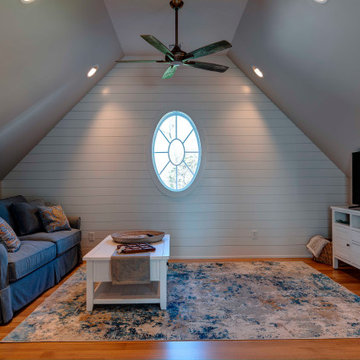
Nickel gap accent walls
Recessed lighting
Oval specialty window
Cette image montre une salle de séjour mansardée ou avec mezzanine traditionnelle de taille moyenne avec parquet clair, aucune cheminée, un téléviseur indépendant et un plafond voûté.
Cette image montre une salle de séjour mansardée ou avec mezzanine traditionnelle de taille moyenne avec parquet clair, aucune cheminée, un téléviseur indépendant et un plafond voûté.
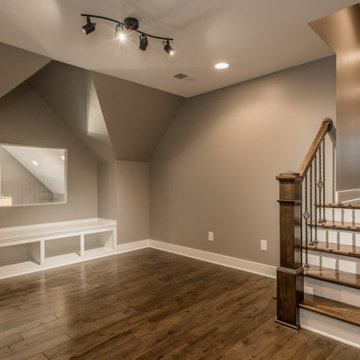
Built in bench with cubbies
Cette photo montre une salle de séjour mansardée ou avec mezzanine chic avec un mur gris, parquet foncé, un sol marron et un plafond voûté.
Cette photo montre une salle de séjour mansardée ou avec mezzanine chic avec un mur gris, parquet foncé, un sol marron et un plafond voûté.
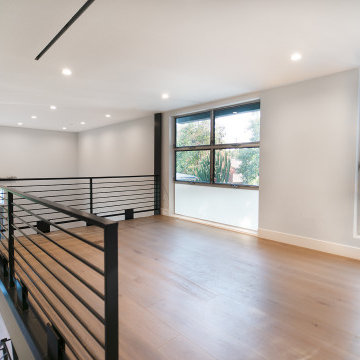
Cette photo montre une grande salle de séjour mansardée ou avec mezzanine moderne avec salle de jeu, un mur blanc, parquet clair, aucune cheminée, aucun téléviseur, un sol beige, un plafond voûté et du lambris.
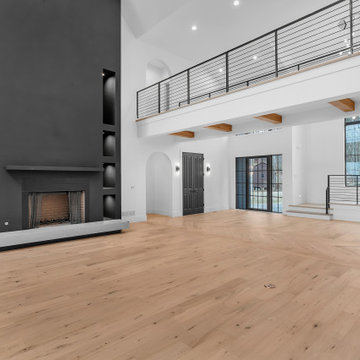
View of catwalk from family room
Idées déco pour une très grande salle de séjour mansardée ou avec mezzanine contemporaine avec un bar de salon, un mur noir, parquet clair, un poêle à bois, un manteau de cheminée en plâtre, un téléviseur fixé au mur, un sol marron et un plafond voûté.
Idées déco pour une très grande salle de séjour mansardée ou avec mezzanine contemporaine avec un bar de salon, un mur noir, parquet clair, un poêle à bois, un manteau de cheminée en plâtre, un téléviseur fixé au mur, un sol marron et un plafond voûté.
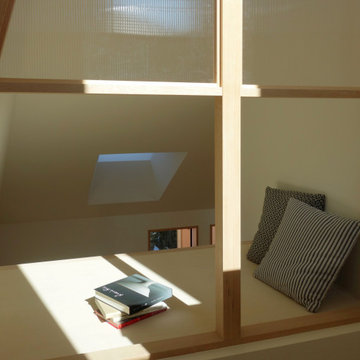
水平剛性を確保するための構造床は、同時に吹き抜けに面した気持ちの良い読書スペースにもなっている。
Aménagement d'une petite salle de séjour mansardée ou avec mezzanine contemporaine avec une bibliothèque ou un coin lecture, un mur blanc, un sol en contreplaqué, aucune cheminée, aucun téléviseur, un sol beige, un plafond voûté et du papier peint.
Aménagement d'une petite salle de séjour mansardée ou avec mezzanine contemporaine avec une bibliothèque ou un coin lecture, un mur blanc, un sol en contreplaqué, aucune cheminée, aucun téléviseur, un sol beige, un plafond voûté et du papier peint.
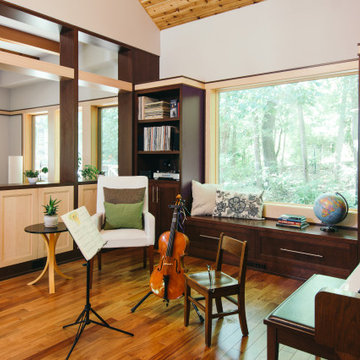
Family Room and open concept Kitchen
Cette image montre une grande salle de séjour mansardée ou avec mezzanine design avec une salle de musique, un mur vert, un sol en bois brun, un sol marron et un plafond voûté.
Cette image montre une grande salle de séjour mansardée ou avec mezzanine design avec une salle de musique, un mur vert, un sol en bois brun, un sol marron et un plafond voûté.
Idées déco de salles de séjour mansardées ou avec mezzanine avec un plafond voûté
8