Idées déco de salles de séjour mansardées ou avec mezzanine avec un sol gris
Trier par :
Budget
Trier par:Populaires du jour
1 - 20 sur 761 photos
1 sur 3

Two large, eight feet wide, sliding glass doors open the cabin interior to the surrounding forest.
Idées déco pour une petite salle de séjour mansardée ou avec mezzanine scandinave en bois avec un mur beige, un sol en carrelage de céramique, un sol gris et un plafond voûté.
Idées déco pour une petite salle de séjour mansardée ou avec mezzanine scandinave en bois avec un mur beige, un sol en carrelage de céramique, un sol gris et un plafond voûté.

Inspiration pour une grande salle de séjour mansardée ou avec mezzanine avec un mur gris, un sol en vinyl, une cheminée standard, un manteau de cheminée en carrelage, un téléviseur encastré et un sol gris.

Photos by: Emily Minton Redfield Photography
Idée de décoration pour une très grande salle de séjour mansardée ou avec mezzanine design avec un manteau de cheminée en carrelage, moquette, une cheminée standard, un téléviseur fixé au mur et un sol gris.
Idée de décoration pour une très grande salle de séjour mansardée ou avec mezzanine design avec un manteau de cheminée en carrelage, moquette, une cheminée standard, un téléviseur fixé au mur et un sol gris.

Aménagement d'une salle de séjour mansardée ou avec mezzanine moderne de taille moyenne avec un mur gris, parquet clair, une cheminée standard, un manteau de cheminée en brique, un téléviseur fixé au mur et un sol gris.

Photo: Marcel Erminy
Inspiration pour une salle de séjour mansardée ou avec mezzanine minimaliste de taille moyenne avec salle de jeu, un mur blanc, sol en béton ciré, une cheminée standard, un manteau de cheminée en pierre, un téléviseur encastré et un sol gris.
Inspiration pour une salle de séjour mansardée ou avec mezzanine minimaliste de taille moyenne avec salle de jeu, un mur blanc, sol en béton ciré, une cheminée standard, un manteau de cheminée en pierre, un téléviseur encastré et un sol gris.
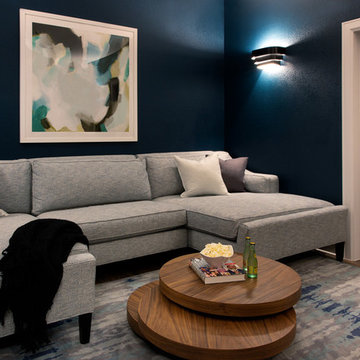
Rich colors, minimalist lines, and plenty of natural materials were implemented to this Austin home.
Project designed by Sara Barney’s Austin interior design studio BANDD DESIGN. They serve the entire Austin area and its surrounding towns, with an emphasis on Round Rock, Lake Travis, West Lake Hills, and Tarrytown.
For more about BANDD DESIGN, click here: https://bandddesign.com/
To learn more about this project, click here: https://bandddesign.com/dripping-springs-family-retreat/

The custom cabinetry is complete with a mini refrigerator and ice maker hidden beneath the TV, which allows for the perfect bar set up. This is ideal for entertaining family and friends without having to go downstairs to the kitchen. Convenience and usability are additional key elements when designing a space to suit one's needs.
Photo: Zeke Ruelas
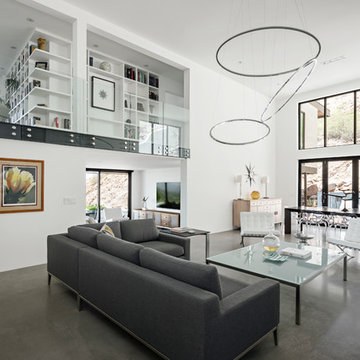
Roehner + Ryan
Exemple d'une salle de séjour mansardée ou avec mezzanine moderne avec un mur blanc, sol en béton ciré, une cheminée standard, un manteau de cheminée en plâtre et un sol gris.
Exemple d'une salle de séjour mansardée ou avec mezzanine moderne avec un mur blanc, sol en béton ciré, une cheminée standard, un manteau de cheminée en plâtre et un sol gris.
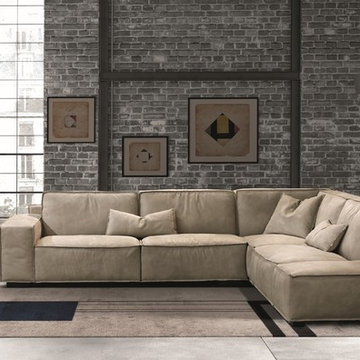
Sacai Leather Sectional offers incredible flexibility and is one of the most accommodating seating solutions on the market today. Manufactured in Italy by Gamma Arredamenti, Sacai Sectional does not only envelop with its plush seats but makes itself overtly convenient through its backrest lift mechanism that raises the back cushions effortlessly through air springs.
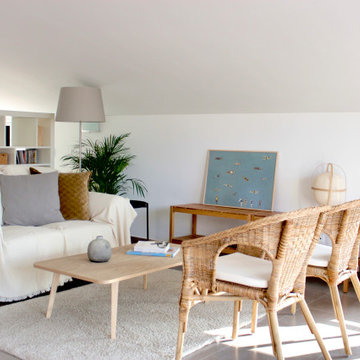
Réalisation d'une petite salle de séjour mansardée ou avec mezzanine méditerranéenne avec un mur blanc, un sol en carrelage de céramique, aucune cheminée, aucun téléviseur et un sol gris.

Exemple d'une petite salle de séjour mansardée ou avec mezzanine montagne en bois avec une bibliothèque ou un coin lecture, sol en béton ciré, un poêle à bois, un téléviseur fixé au mur, un sol gris et un plafond en bois.

Innenansicht Wohnraum im Energiegarten aus Polycarbonat in Holzbauweise mit Erschließung über eine Stahltreppe. Im Obergeschoss befinden sich Kinderzimmer, ein Bad und eine Bibliothek auf der Galerie
Fotos: Markus Vogt

Cette image montre une salle de séjour mansardée ou avec mezzanine méditerranéenne de taille moyenne avec un bar de salon, un mur rose, sol en stratifié, aucune cheminée, un manteau de cheminée en pierre, un téléviseur encastré et un sol gris.

This sophisticated game room provides hours of play for a young and active family. The black, white and beige color scheme adds a masculine touch. Wood and iron accents are repeated throughout the room in the armchairs, pool table, pool table light fixture and in the custom built in bar counter. This pool table also accommodates a ping pong table top, as well, which is a great option when space doesn't permit a separate pool table and ping pong table. Since this game room loft area overlooks the home's foyer and formal living room, the modern color scheme unites the spaces and provides continuity of design. A custom white oak bar counter and iron barstools finish the space and create a comfortable hangout spot for watching a friendly game of pool.
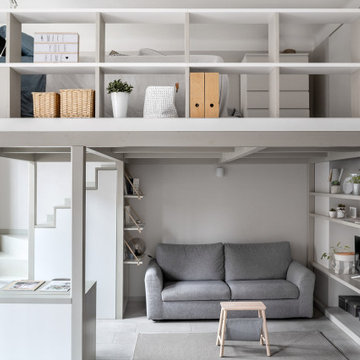
Giocare con gli arredi, perchè no? Una scala che diventa un armadio, un piccolo angolo studio che si impacchetta per lasciare spazio ai nostri ospiti, una libreria divertente a ribalta. Una scala può diventare un contenitore fin dal primo gradino, una ringhiera può essere pensata anche come una libreria. Ci siamo divertite a pensare che tutti gli elementi potessero avere una doppia anima.
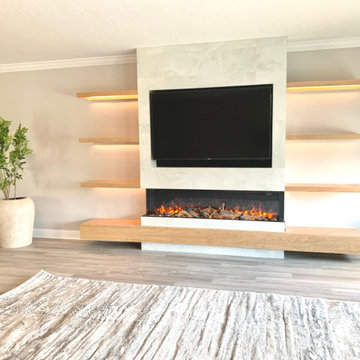
Completed wall unit with 3-sided fireplace with floating shelves and LED lighting.
Inspiration pour une grande salle de séjour mansardée ou avec mezzanine traditionnelle avec un mur gris, un sol en vinyl, une cheminée standard, un manteau de cheminée en carrelage, un téléviseur encastré et un sol gris.
Inspiration pour une grande salle de séjour mansardée ou avec mezzanine traditionnelle avec un mur gris, un sol en vinyl, une cheminée standard, un manteau de cheminée en carrelage, un téléviseur encastré et un sol gris.
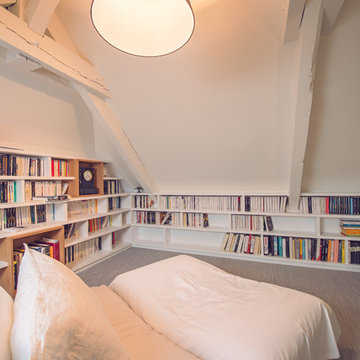
Bibliothèque sur mesure dans petit salon sous combles pour livres de poches.
Elodie Méheust Photographe
Exemple d'une grande salle de séjour mansardée ou avec mezzanine tendance avec une bibliothèque ou un coin lecture, un mur blanc, moquette, aucune cheminée, aucun téléviseur et un sol gris.
Exemple d'une grande salle de séjour mansardée ou avec mezzanine tendance avec une bibliothèque ou un coin lecture, un mur blanc, moquette, aucune cheminée, aucun téléviseur et un sol gris.

Serenity Indian Wells modern mansion open plan entertainment lounge & game room. Photo by William MacCollum.
Inspiration pour une très grande salle de séjour mansardée ou avec mezzanine minimaliste avec salle de jeu, un mur blanc, un sol en carrelage de porcelaine, un sol gris et un plafond décaissé.
Inspiration pour une très grande salle de séjour mansardée ou avec mezzanine minimaliste avec salle de jeu, un mur blanc, un sol en carrelage de porcelaine, un sol gris et un plafond décaissé.
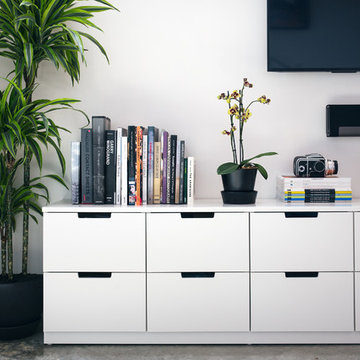
Clean Modern Media Wall below TV
Aménagement d'une petite salle de séjour mansardée ou avec mezzanine contemporaine avec un mur blanc, sol en béton ciré, un téléviseur fixé au mur et un sol gris.
Aménagement d'une petite salle de séjour mansardée ou avec mezzanine contemporaine avec un mur blanc, sol en béton ciré, un téléviseur fixé au mur et un sol gris.
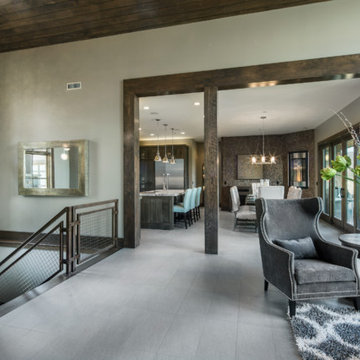
Idée de décoration pour une salle de séjour mansardée ou avec mezzanine tradition de taille moyenne avec un mur beige, un sol en carrelage de porcelaine, aucune cheminée, aucun téléviseur et un sol gris.
Idées déco de salles de séjour mansardées ou avec mezzanine avec un sol gris
1