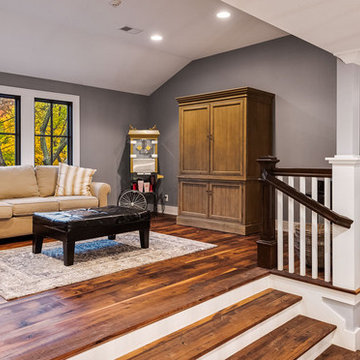Idées déco de salles de séjour mansardées ou avec mezzanine avec un téléviseur dissimulé
Trier par :
Budget
Trier par:Populaires du jour
21 - 40 sur 188 photos
1 sur 3
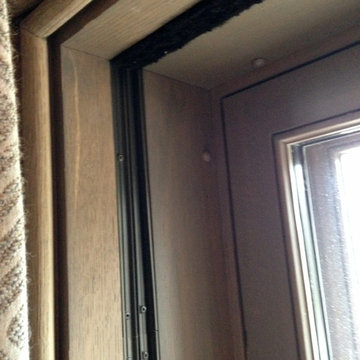
Inspiration pour une très grande salle de séjour mansardée ou avec mezzanine craftsman avec une bibliothèque ou un coin lecture, un mur beige, parquet foncé, une cheminée double-face, un manteau de cheminée en bois et un téléviseur dissimulé.
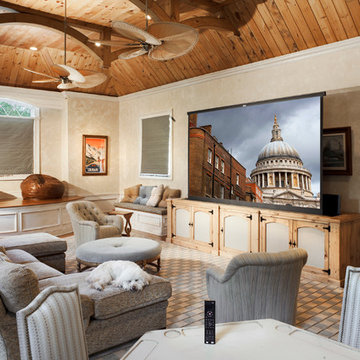
Photography by William Psolka, psolka-photo.com
Cette photo montre une salle de séjour mansardée ou avec mezzanine craftsman de taille moyenne avec salle de jeu, un mur beige, parquet clair, aucune cheminée et un téléviseur dissimulé.
Cette photo montre une salle de séjour mansardée ou avec mezzanine craftsman de taille moyenne avec salle de jeu, un mur beige, parquet clair, aucune cheminée et un téléviseur dissimulé.
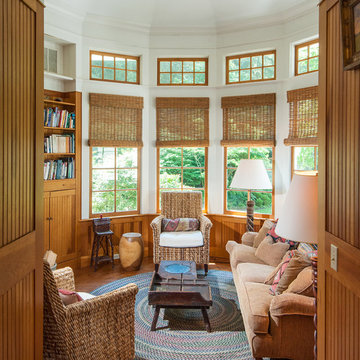
This hexagonal room was created on the second floor to bring light to the interior and creat an upstairs hang out room.
Aaron Thompson photographer
Idée de décoration pour une salle de séjour mansardée ou avec mezzanine champêtre de taille moyenne avec salle de jeu, un mur blanc, un sol en bois brun, une cheminée standard, un manteau de cheminée en carrelage, un téléviseur dissimulé et un sol marron.
Idée de décoration pour une salle de séjour mansardée ou avec mezzanine champêtre de taille moyenne avec salle de jeu, un mur blanc, un sol en bois brun, une cheminée standard, un manteau de cheminée en carrelage, un téléviseur dissimulé et un sol marron.
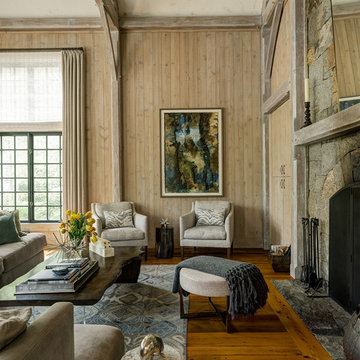
Great room off of kitchen with stone fireplace. Relaxed and inviting family room.
Réalisation d'une grande salle de séjour mansardée ou avec mezzanine tradition avec salle de jeu, un mur beige, un sol en bois brun, une cheminée standard, un manteau de cheminée en pierre, un téléviseur dissimulé et un sol marron.
Réalisation d'une grande salle de séjour mansardée ou avec mezzanine tradition avec salle de jeu, un mur beige, un sol en bois brun, une cheminée standard, un manteau de cheminée en pierre, un téléviseur dissimulé et un sol marron.
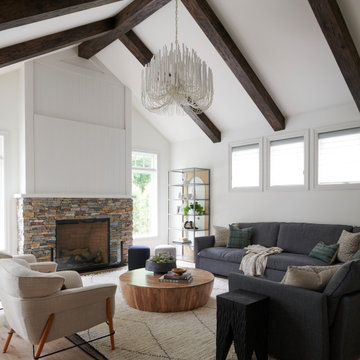
Idées déco pour une grande salle de séjour mansardée ou avec mezzanine classique avec un mur blanc, parquet clair, une cheminée standard, un manteau de cheminée en pierre de parement, un téléviseur dissimulé et un sol beige.
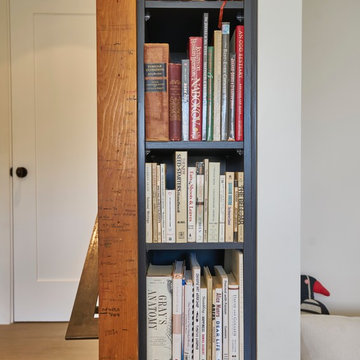
We love including meaningful items into the architecture. This old piece of wood was used for years by the family to measure the children's growth. We installed it as trim in the Family Room next to one of our custom bookcases.
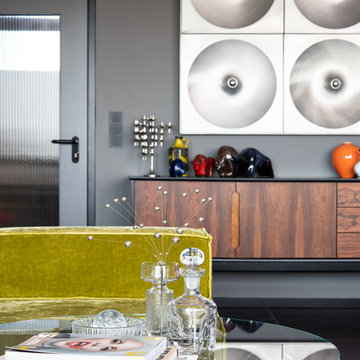
Mirjam Fruscella
Aménagement d'une salle de séjour mansardée ou avec mezzanine rétro de taille moyenne avec un mur gris, un sol en marbre, un téléviseur dissimulé et un sol noir.
Aménagement d'une salle de séjour mansardée ou avec mezzanine rétro de taille moyenne avec un mur gris, un sol en marbre, un téléviseur dissimulé et un sol noir.
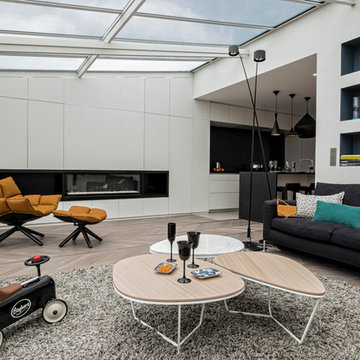
Photo: Ch. Rouffio
Design: Agence Véronique Cotrel
Realisation: MS Ebenisterie
Cuisine ouverte sur le salon et l'entrée.
Les niches intégrées dans les placards permettent d'intégrer l'électroménager, surface de travail et de laisser passer la lumière.
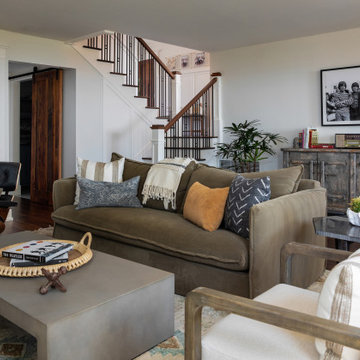
This Family/game room serves dad watching football and the kids doing homework or playing a game.
Exemple d'une salle de séjour mansardée ou avec mezzanine craftsman de taille moyenne avec salle de jeu, parquet foncé et un téléviseur dissimulé.
Exemple d'une salle de séjour mansardée ou avec mezzanine craftsman de taille moyenne avec salle de jeu, parquet foncé et un téléviseur dissimulé.
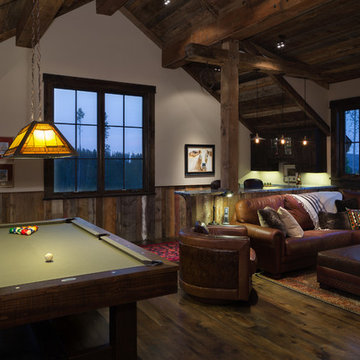
Chibi Moku
Cette photo montre une salle de séjour mansardée ou avec mezzanine montagne de taille moyenne avec salle de jeu, parquet foncé et un téléviseur dissimulé.
Cette photo montre une salle de séjour mansardée ou avec mezzanine montagne de taille moyenne avec salle de jeu, parquet foncé et un téléviseur dissimulé.
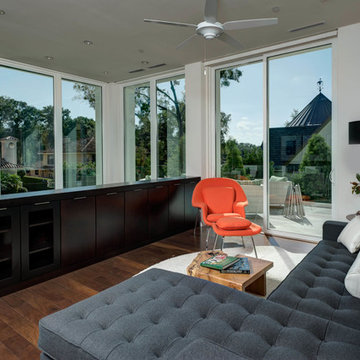
Azalea is The 2012 New American Home as commissioned by the National Association of Home Builders and was featured and shown at the International Builders Show and in Florida Design Magazine, Volume 22; No. 4; Issue 24-12. With 4,335 square foot of air conditioned space and a total under roof square footage of 5,643 this home has four bedrooms, four full bathrooms, and two half bathrooms. It was designed and constructed to achieve the highest level of “green” certification while still including sophisticated technology such as retractable window shades, motorized glass doors and a high-tech surveillance system operable just by the touch of an iPad or iPhone. This showcase residence has been deemed an “urban-suburban” home and happily dwells among single family homes and condominiums. The two story home brings together the indoors and outdoors in a seamless blend with motorized doors opening from interior space to the outdoor space. Two separate second floor lounge terraces also flow seamlessly from the inside. The front door opens to an interior lanai, pool, and deck while floor-to-ceiling glass walls reveal the indoor living space. An interior art gallery wall is an entertaining masterpiece and is completed by a wet bar at one end with a separate powder room. The open kitchen welcomes guests to gather and when the floor to ceiling retractable glass doors are open the great room and lanai flow together as one cohesive space. A summer kitchen takes the hospitality poolside.
Awards:
2012 Golden Aurora Award – “Best of Show”, Southeast Building Conference
– Grand Aurora Award – “Best of State” – Florida
– Grand Aurora Award – Custom Home, One-of-a-Kind $2,000,001 – $3,000,000
– Grand Aurora Award – Green Construction Demonstration Model
– Grand Aurora Award – Best Energy Efficient Home
– Grand Aurora Award – Best Solar Energy Efficient House
– Grand Aurora Award – Best Natural Gas Single Family Home
– Aurora Award, Green Construction – New Construction over $2,000,001
– Aurora Award – Best Water-Wise Home
– Aurora Award – Interior Detailing over $2,000,001
2012 Parade of Homes – “Grand Award Winner”, HBA of Metro Orlando
– First Place – Custom Home
2012 Major Achievement Award, HBA of Metro Orlando
– Best Interior Design
2012 Orlando Home & Leisure’s:
– Outdoor Living Space of the Year
– Specialty Room of the Year
2012 Gold Nugget Awards, Pacific Coast Builders Conference
– Grand Award, Indoor/Outdoor Space
– Merit Award, Best Custom Home 3,000 – 5,000 sq. ft.
2012 Design Excellence Awards, Residential Design & Build magazine
– Best Custom Home 4,000 – 4,999 sq ft
– Best Green Home
– Best Outdoor Living
– Best Specialty Room
– Best Use of Technology
2012 Residential Coverings Award, Coverings Show
2012 AIA Orlando Design Awards
– Residential Design, Award of Merit
– Sustainable Design, Award of Merit
2012 American Residential Design Awards, AIBD
– First Place – Custom Luxury Homes, 4,001 – 5,000 sq ft
– Second Place – Green Design
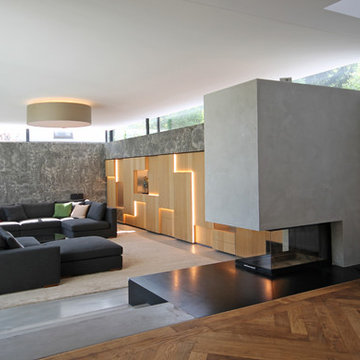
Aménagement d'une grande salle de séjour mansardée ou avec mezzanine contemporaine avec un mur gris, sol en béton ciré, un manteau de cheminée en béton, un téléviseur dissimulé, un sol gris et une cheminée double-face.
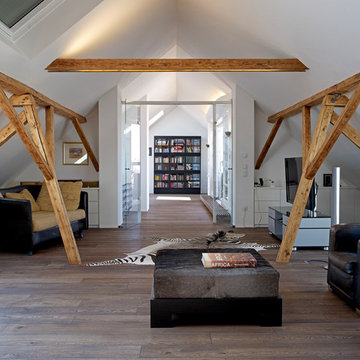
Wohnbereich mit Bibliothek- Jan Schmiedel- Architekturbüro Schuh
Cette image montre une grande salle de séjour mansardée ou avec mezzanine design avec une bibliothèque ou un coin lecture, un mur blanc, parquet foncé, un poêle à bois, un manteau de cheminée en plâtre, un téléviseur dissimulé et un sol marron.
Cette image montre une grande salle de séjour mansardée ou avec mezzanine design avec une bibliothèque ou un coin lecture, un mur blanc, parquet foncé, un poêle à bois, un manteau de cheminée en plâtre, un téléviseur dissimulé et un sol marron.
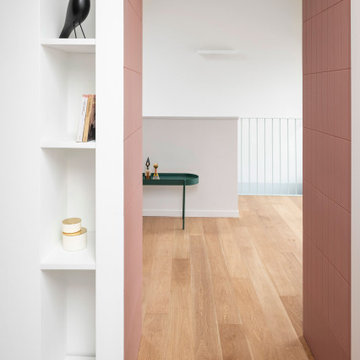
Foto: Federico Villa
Idées déco pour une grande salle de séjour mansardée ou avec mezzanine avec salle de jeu, un mur blanc, parquet clair, une cheminée ribbon, un manteau de cheminée en pierre, un téléviseur dissimulé et du lambris.
Idées déco pour une grande salle de séjour mansardée ou avec mezzanine avec salle de jeu, un mur blanc, parquet clair, une cheminée ribbon, un manteau de cheminée en pierre, un téléviseur dissimulé et du lambris.
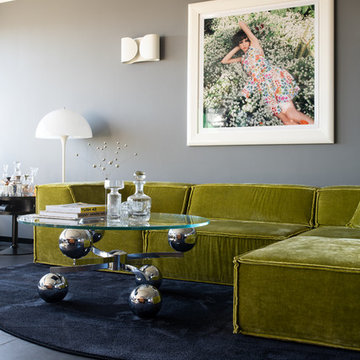
Mirjam Fruscella
Inspiration pour une salle de séjour mansardée ou avec mezzanine vintage de taille moyenne avec un mur gris, un sol en marbre, un téléviseur dissimulé et un sol noir.
Inspiration pour une salle de séjour mansardée ou avec mezzanine vintage de taille moyenne avec un mur gris, un sol en marbre, un téléviseur dissimulé et un sol noir.
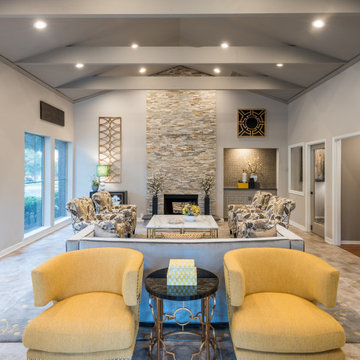
Updated Clubhouse Condominium Common Area
Exemple d'une salle de séjour mansardée ou avec mezzanine méditerranéenne de taille moyenne avec une bibliothèque ou un coin lecture, un mur gris, un sol en carrelage de porcelaine, une cheminée standard, un téléviseur dissimulé et un sol gris.
Exemple d'une salle de séjour mansardée ou avec mezzanine méditerranéenne de taille moyenne avec une bibliothèque ou un coin lecture, un mur gris, un sol en carrelage de porcelaine, une cheminée standard, un téléviseur dissimulé et un sol gris.
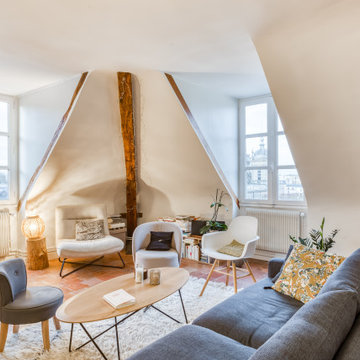
Idée de décoration pour une salle de séjour mansardée ou avec mezzanine design de taille moyenne avec un mur beige, tomettes au sol, aucune cheminée, un téléviseur dissimulé et un sol orange.
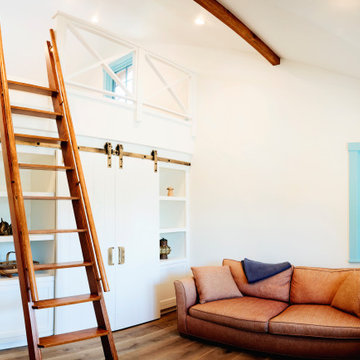
Inspiration pour une salle de séjour mansardée ou avec mezzanine craftsman de taille moyenne avec un mur blanc, parquet clair, un téléviseur dissimulé, un sol marron et poutres apparentes.
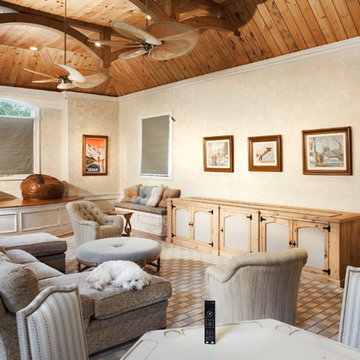
Photography by William Psolka, psolka-photo.com
Exemple d'une salle de séjour mansardée ou avec mezzanine craftsman de taille moyenne avec salle de jeu, un mur beige, parquet clair, aucune cheminée et un téléviseur dissimulé.
Exemple d'une salle de séjour mansardée ou avec mezzanine craftsman de taille moyenne avec salle de jeu, un mur beige, parquet clair, aucune cheminée et un téléviseur dissimulé.
Idées déco de salles de séjour mansardées ou avec mezzanine avec un téléviseur dissimulé
2
