Idées déco de salles de séjour mansardées ou avec mezzanine avec un téléviseur indépendant
Trier par :
Budget
Trier par:Populaires du jour
121 - 140 sur 772 photos
1 sur 3
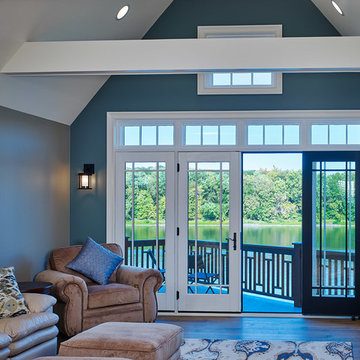
Perched above the beautiful Delaware River in the historic village of New Hope, Bucks County, Pennsylvania sits this magnificent custom home designed by OMNIA Group Architects. According to Partner, Brian Mann,"This riverside property required a nuanced approach so that it could at once be both a part of this eclectic village streetscape and take advantage of the spectacular waterfront setting." Further complicating the study, the lot was narrow, it resides in the floodplain and the program required the Master Suite to be on the main level. To meet these demands, OMNIA dispensed with conventional historicist styles and created an open plan blended with traditional forms punctuated by vast rows of glass windows and doors to bring in the panoramic views of Lambertville, the bridge, the wooded opposite bank and the river. Mann adds, "Because I too live along the river, I have a special respect for its ever changing beauty - and I appreciate that riverfront structures have a responsibility to enhance the views from those on the water." Hence the riverside facade is as beautiful as the street facade. A sweeping front porch integrates the entry with the vibrant pedestrian streetscape. Low garden walls enclose a beautifully landscaped courtyard defining private space without turning its back on the street. Once inside, the natural setting explodes into view across the back of each of the main living spaces. For a home with so few walls, spaces feel surprisingly intimate and well defined. The foyer is elegant and features a free flowing curved stair that rises in a turret like enclosure dotted with windows that follow the ascending stairs like a sculpture. "Using changes in ceiling height, finish materials and lighting, we were able to define spaces without boxing spaces in" says Mann adding, "the dynamic horizontality of the river is echoed along the axis of the living space; the natural movement from kitchen to dining to living rooms following the current of the river." Service elements are concentrated along the front to create a visual and noise barrier from the street and buttress a calm hall that leads to the Master Suite. The master bedroom shares the views of the river, while the bath and closet program are set up for pure luxuriating. The second floor features a common loft area with a large balcony overlooking the water. Two children's suites flank the loft - each with their own exquisitely crafted baths and closets. Continuing the balance between street and river, an open air bell-tower sits above the entry porch to bring life and light to the street. Outdoor living was part of the program from the start. A covered porch with outdoor kitchen and dining and lounge area and a fireplace brings 3-season living to the river. And a lovely curved patio lounge surrounded by grand landscaping by LDG finishes the experience. OMNIA was able to bring their design talents to the finish materials too including cabinetry, lighting, fixtures, colors and furniture. Joseph M. Kitchen Photography
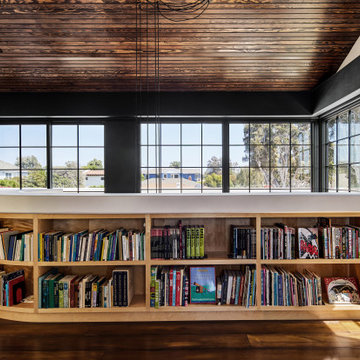
Reading Room with library wrapping plaster guardrail opens to outdoor living room balcony with fireplace
Cette photo montre une salle de séjour mansardée ou avec mezzanine méditerranéenne de taille moyenne avec une bibliothèque ou un coin lecture, un mur blanc, un sol en bois brun, aucune cheminée, un téléviseur indépendant, un sol marron et un plafond en bois.
Cette photo montre une salle de séjour mansardée ou avec mezzanine méditerranéenne de taille moyenne avec une bibliothèque ou un coin lecture, un mur blanc, un sol en bois brun, aucune cheminée, un téléviseur indépendant, un sol marron et un plafond en bois.
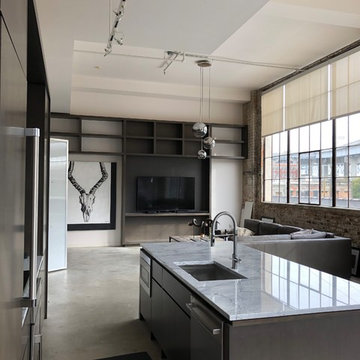
Aménagement d'une grande salle de séjour mansardée ou avec mezzanine industrielle avec une bibliothèque ou un coin lecture, un mur blanc, sol en béton ciré, aucune cheminée, un téléviseur indépendant et un sol gris.
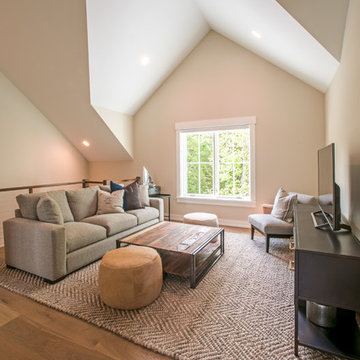
Idées déco pour une salle de séjour mansardée ou avec mezzanine campagne avec un mur beige, parquet clair, un téléviseur indépendant et un sol marron.
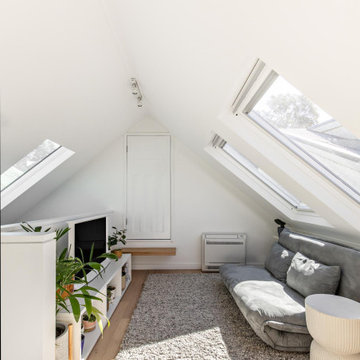
Cette photo montre une petite salle de séjour mansardée ou avec mezzanine tendance avec un mur blanc, parquet clair et un téléviseur indépendant.
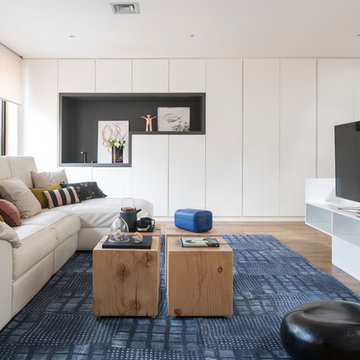
La sala de estar está presidida por un mueble empotrado que abarca todo el ancho de la pared. Se ha usado la profundidad del mueble para integrar una zona de bar con una nevera empotrada bajo la zona de la pica.
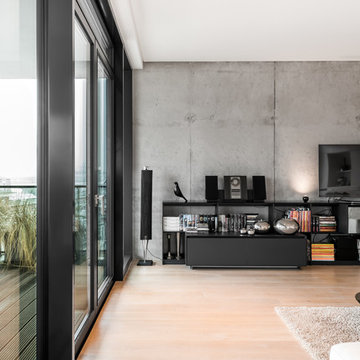
Cette photo montre une grande salle de séjour mansardée ou avec mezzanine moderne avec un mur blanc, parquet clair et un téléviseur indépendant.
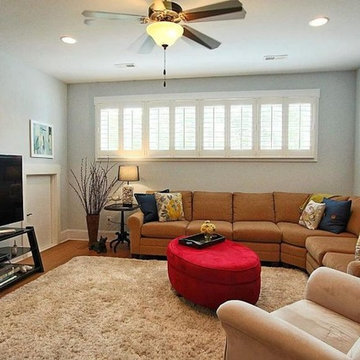
2nd floor loft area, family room
Réalisation d'une grande salle de séjour mansardée ou avec mezzanine craftsman avec un sol en bois brun et un téléviseur indépendant.
Réalisation d'une grande salle de séjour mansardée ou avec mezzanine craftsman avec un sol en bois brun et un téléviseur indépendant.
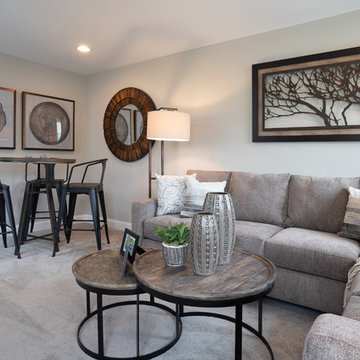
Linda Mcmanus Images
Exemple d'une petite salle de séjour mansardée ou avec mezzanine chic avec un mur gris, moquette, un téléviseur indépendant et un sol gris.
Exemple d'une petite salle de séjour mansardée ou avec mezzanine chic avec un mur gris, moquette, un téléviseur indépendant et un sol gris.
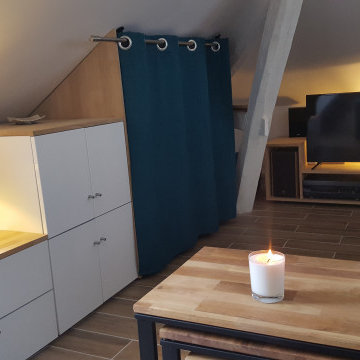
J'ai crée un petit dressing sous comble qui sert aussi pour poser des luminaires et créer un peu de perspective par des hauteurs différentes. La télé a trouvé sa place face au canapé, et un luminaire est caché derrière pour créer des zones de lumière indirecte.

Photography by Bernard Russo
Aménagement d'une grande salle de séjour mansardée ou avec mezzanine montagne avec un mur beige, un sol en bois brun, une cheminée standard, un manteau de cheminée en pierre et un téléviseur indépendant.
Aménagement d'une grande salle de séjour mansardée ou avec mezzanine montagne avec un mur beige, un sol en bois brun, une cheminée standard, un manteau de cheminée en pierre et un téléviseur indépendant.
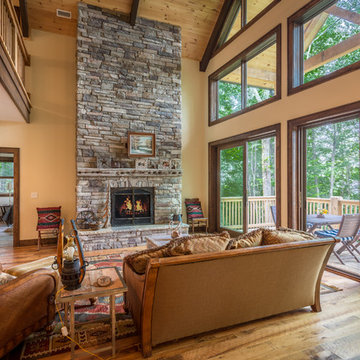
Photography by Bernard Russo
Exemple d'une salle de séjour mansardée ou avec mezzanine de taille moyenne avec un mur beige, un sol en bois brun, une cheminée ribbon, un manteau de cheminée en pierre et un téléviseur indépendant.
Exemple d'une salle de séjour mansardée ou avec mezzanine de taille moyenne avec un mur beige, un sol en bois brun, une cheminée ribbon, un manteau de cheminée en pierre et un téléviseur indépendant.
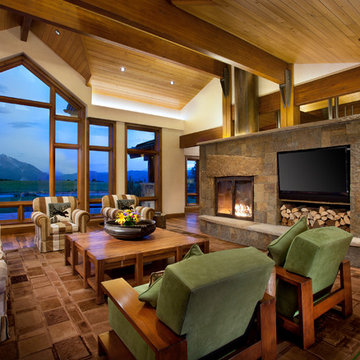
Custom steel brackets, timber structure interior. Gracious view of Mount Sopris. Wood floor and LED lighting in the wood panel ceiling. Brent Moss Photography
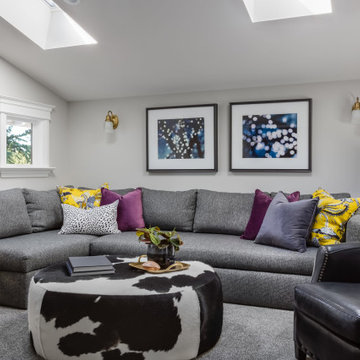
Attic family room / tv room with skylights.
Inspiration pour une salle de séjour mansardée ou avec mezzanine craftsman de taille moyenne avec un mur gris, moquette, un téléviseur indépendant, un sol gris et un plafond voûté.
Inspiration pour une salle de séjour mansardée ou avec mezzanine craftsman de taille moyenne avec un mur gris, moquette, un téléviseur indépendant, un sol gris et un plafond voûté.
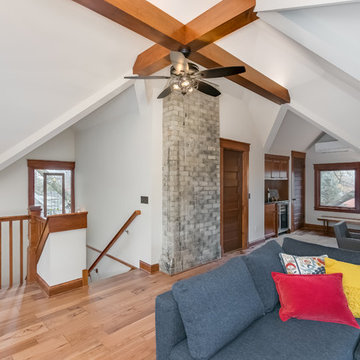
Cette image montre une grande salle de séjour mansardée ou avec mezzanine design avec un bar de salon, un mur blanc, parquet clair, aucune cheminée, un téléviseur indépendant et un sol beige.
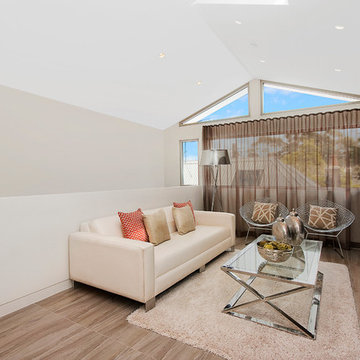
CURTIANS AND CATHEDRAL CEILINGS TO CREATE AN ARCHITECTURAL FEEL
Cette image montre une salle de séjour mansardée ou avec mezzanine design de taille moyenne avec un mur marron, un téléviseur indépendant et parquet clair.
Cette image montre une salle de séjour mansardée ou avec mezzanine design de taille moyenne avec un mur marron, un téléviseur indépendant et parquet clair.
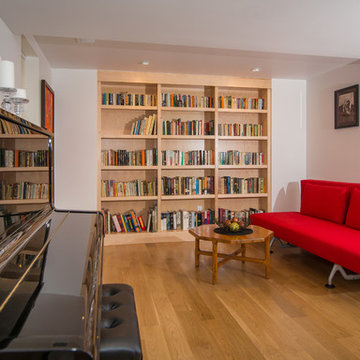
Cette photo montre une salle de séjour mansardée ou avec mezzanine rétro de taille moyenne avec une bibliothèque ou un coin lecture, un mur blanc, un sol en bois brun, aucune cheminée et un téléviseur indépendant.
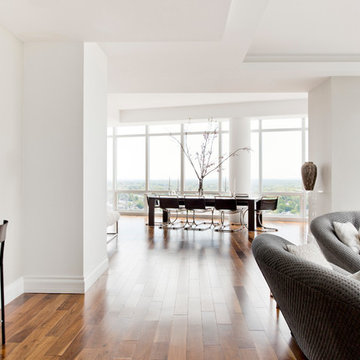
This penthouse loft was purchased as a half-built construction site with low ceilings. Caroline Kopp worked with her client to raise the ceilings and create rooms in the triangular area of this apartment. They arranged the space into a great room which opens into the kitchen and is a very comfortable place for this young family to spend time together. They chose white and soft grey paint colors to define the various areas across this large space. Traditional style baseboard moldings added a touch of formality to this modern space.
Rikki Snyder
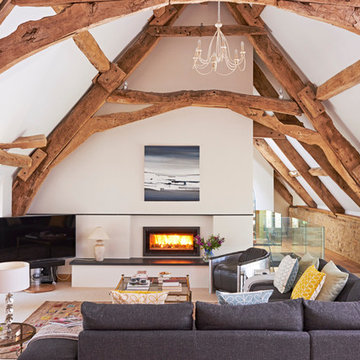
nicholas yarsley
Cette photo montre une salle de séjour mansardée ou avec mezzanine nature avec un mur blanc, moquette, une cheminée ribbon et un téléviseur indépendant.
Cette photo montre une salle de séjour mansardée ou avec mezzanine nature avec un mur blanc, moquette, une cheminée ribbon et un téléviseur indépendant.
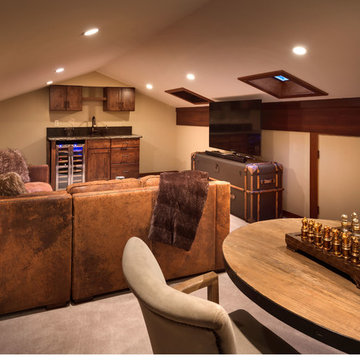
Vance Fox
Idée de décoration pour une petite salle de séjour mansardée ou avec mezzanine chalet avec salle de jeu, un mur beige, moquette, aucune cheminée et un téléviseur indépendant.
Idée de décoration pour une petite salle de séjour mansardée ou avec mezzanine chalet avec salle de jeu, un mur beige, moquette, aucune cheminée et un téléviseur indépendant.
Idées déco de salles de séjour mansardées ou avec mezzanine avec un téléviseur indépendant
7