Idées déco de salles de séjour mansardées ou avec mezzanine avec une cheminée
Trier par :
Budget
Trier par:Populaires du jour
81 - 100 sur 2 100 photos
1 sur 3
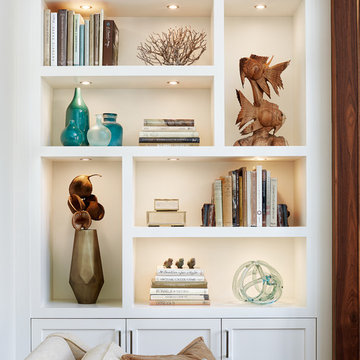
Réalisation d'une grande salle de séjour mansardée ou avec mezzanine design avec un mur beige, parquet foncé, une cheminée standard, un manteau de cheminée en bois et un téléviseur encastré.
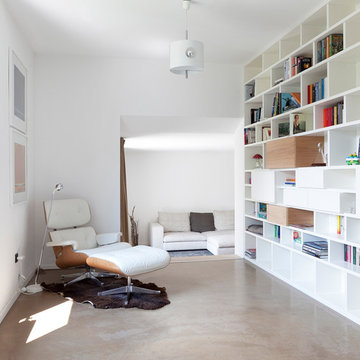
Foto: Martina Pipprich, Mainz
Exemple d'une salle de séjour mansardée ou avec mezzanine tendance de taille moyenne avec une bibliothèque ou un coin lecture, un mur blanc, sol en béton ciré, une cheminée d'angle et un manteau de cheminée en plâtre.
Exemple d'une salle de séjour mansardée ou avec mezzanine tendance de taille moyenne avec une bibliothèque ou un coin lecture, un mur blanc, sol en béton ciré, une cheminée d'angle et un manteau de cheminée en plâtre.

Cette photo montre une grande salle de séjour mansardée ou avec mezzanine chic avec une bibliothèque ou un coin lecture, un mur blanc, parquet clair, une cheminée standard, un manteau de cheminée en carrelage, un téléviseur fixé au mur et un sol noir.

Detail image of day bed area. heat treated oak wall panels with Trueform concreate support for etched glass(Cesarnyc) cabinetry.
Idées déco pour une salle de séjour mansardée ou avec mezzanine contemporaine de taille moyenne avec une bibliothèque ou un coin lecture, un mur marron, un sol en carrelage de porcelaine, une cheminée standard, un manteau de cheminée en pierre, un téléviseur fixé au mur, un sol beige, poutres apparentes et du lambris.
Idées déco pour une salle de séjour mansardée ou avec mezzanine contemporaine de taille moyenne avec une bibliothèque ou un coin lecture, un mur marron, un sol en carrelage de porcelaine, une cheminée standard, un manteau de cheminée en pierre, un téléviseur fixé au mur, un sol beige, poutres apparentes et du lambris.

Roehner Ryan
Inspiration pour une grande salle de séjour mansardée ou avec mezzanine rustique avec salle de jeu, un mur blanc, parquet clair, une cheminée standard, un manteau de cheminée en brique, un téléviseur fixé au mur et un sol beige.
Inspiration pour une grande salle de séjour mansardée ou avec mezzanine rustique avec salle de jeu, un mur blanc, parquet clair, une cheminée standard, un manteau de cheminée en brique, un téléviseur fixé au mur et un sol beige.

Inspiration pour une grande salle de séjour mansardée ou avec mezzanine avec un mur gris, un sol en vinyl, une cheminée standard, un manteau de cheminée en carrelage, un téléviseur encastré et un sol gris.
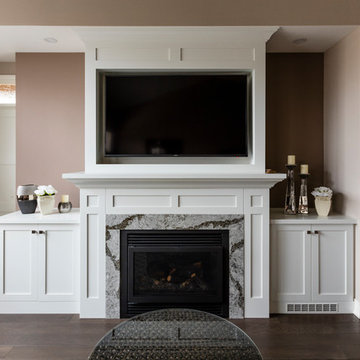
Idées déco pour une salle de séjour mansardée ou avec mezzanine classique de taille moyenne avec un mur beige, une cheminée standard, un téléviseur fixé au mur, parquet foncé et un manteau de cheminée en pierre.
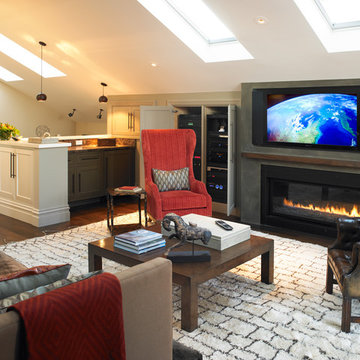
Aménagement d'une salle de séjour mansardée ou avec mezzanine classique avec un mur beige, parquet foncé, un manteau de cheminée en béton, un téléviseur fixé au mur et une cheminée ribbon.
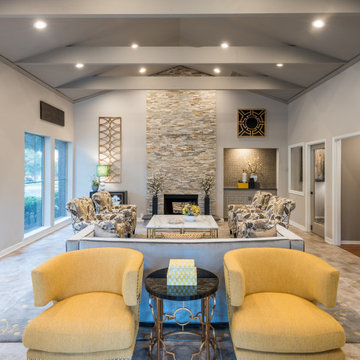
Updated Clubhouse Condominium Common Area
Exemple d'une salle de séjour mansardée ou avec mezzanine méditerranéenne de taille moyenne avec une bibliothèque ou un coin lecture, un mur gris, un sol en carrelage de porcelaine, une cheminée standard, un téléviseur dissimulé et un sol gris.
Exemple d'une salle de séjour mansardée ou avec mezzanine méditerranéenne de taille moyenne avec une bibliothèque ou un coin lecture, un mur gris, un sol en carrelage de porcelaine, une cheminée standard, un téléviseur dissimulé et un sol gris.
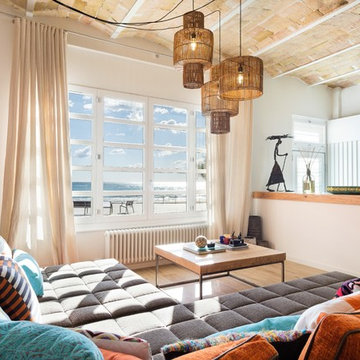
Entrada principal y primer living / Main entrance and first living room
Idées déco pour une très grande salle de séjour mansardée ou avec mezzanine éclectique avec un bar de salon, un mur blanc, un sol en carrelage de porcelaine, une cheminée ribbon, un manteau de cheminée en bois, un téléviseur fixé au mur et un sol beige.
Idées déco pour une très grande salle de séjour mansardée ou avec mezzanine éclectique avec un bar de salon, un mur blanc, un sol en carrelage de porcelaine, une cheminée ribbon, un manteau de cheminée en bois, un téléviseur fixé au mur et un sol beige.
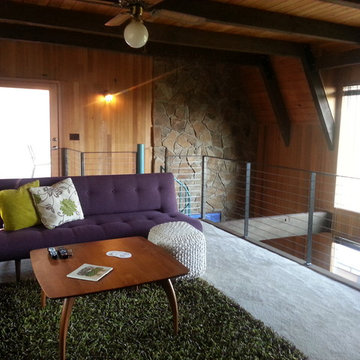
Mary & Rob Angelo
Cette image montre une petite salle de séjour mansardée ou avec mezzanine vintage avec moquette, une cheminée standard et un manteau de cheminée en pierre.
Cette image montre une petite salle de séjour mansardée ou avec mezzanine vintage avec moquette, une cheminée standard et un manteau de cheminée en pierre.
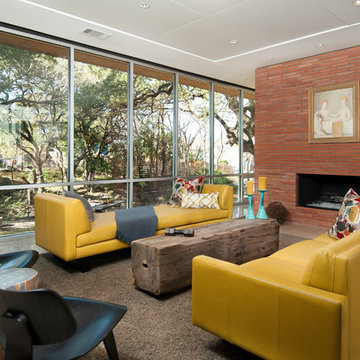
Red Pants Studios
Inspiration pour une salle de séjour mansardée ou avec mezzanine vintage de taille moyenne avec un mur blanc, sol en béton ciré, une cheminée standard, un manteau de cheminée en brique et un téléviseur fixé au mur.
Inspiration pour une salle de séjour mansardée ou avec mezzanine vintage de taille moyenne avec un mur blanc, sol en béton ciré, une cheminée standard, un manteau de cheminée en brique et un téléviseur fixé au mur.

The Lucius 140 by Element4 installed in this Minneapolis Loft.
Photo by: Jill Greer
Réalisation d'une salle de séjour mansardée ou avec mezzanine urbaine de taille moyenne avec parquet clair, une cheminée double-face, un manteau de cheminée en métal, aucun téléviseur et un sol marron.
Réalisation d'une salle de séjour mansardée ou avec mezzanine urbaine de taille moyenne avec parquet clair, une cheminée double-face, un manteau de cheminée en métal, aucun téléviseur et un sol marron.
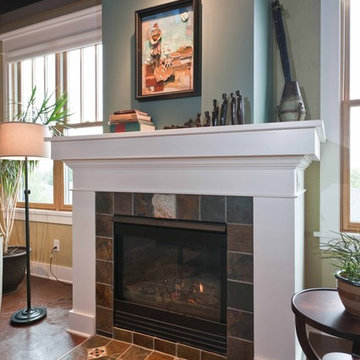
When Portland-based writer Donald Miller was looking to make improvements to his Sellwood loft, he asked a friend for a referral. He and Angela were like old buddies almost immediately. “Don naturally has good design taste and knows what he likes when he sees it. He is true to an earthy color palette; he likes Craftsman lines, cozy spaces, and gravitates to things that give him inspiration, memories and nostalgia. We made key changes that personalized his loft and surrounded him in pieces that told the story of his life, travels and aspirations,” Angela recalled.
Like all writers, Don is an avid book reader, and we helped him display his books in a way that they were accessible and meaningful – building a custom bookshelf in the living room. Don is also a world traveler, and had many mementos from journeys. Although, it was necessary to add accessory pieces to his home, we were very careful in our selection process. We wanted items that carried a story, and didn’t appear that they were mass produced in the home décor market. For example, we found a 1930’s typewriter in Portland’s Alameda District to serve as a focal point for Don’s coffee table – a piece that will no doubt launch many interesting conversations.
We LOVE and recommend Don’s books. For more information visit www.donmilleris.com
For more about Angela Todd Studios, click here: https://www.angelatoddstudios.com/
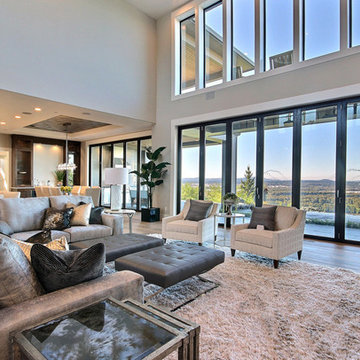
Named for its poise and position, this home's prominence on Dawson's Ridge corresponds to Crown Point on the southern side of the Columbia River. Far reaching vistas, breath-taking natural splendor and an endless horizon surround these walls with a sense of home only the Pacific Northwest can provide. Welcome to The River's Point.
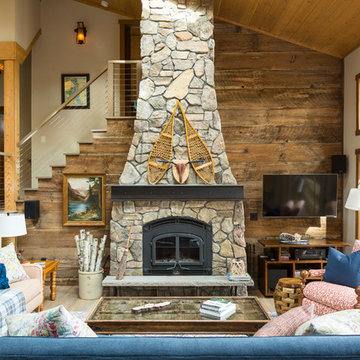
Troy Theis
Cette photo montre une salle de séjour mansardée ou avec mezzanine montagne de taille moyenne avec un mur beige, parquet clair, une cheminée standard, un manteau de cheminée en pierre, un téléviseur fixé au mur et un sol beige.
Cette photo montre une salle de séjour mansardée ou avec mezzanine montagne de taille moyenne avec un mur beige, parquet clair, une cheminée standard, un manteau de cheminée en pierre, un téléviseur fixé au mur et un sol beige.

Roehner Ryan
Idées déco pour une grande salle de séjour mansardée ou avec mezzanine campagne avec salle de jeu, un mur blanc, parquet clair, une cheminée standard, un manteau de cheminée en brique, un téléviseur fixé au mur et un sol beige.
Idées déco pour une grande salle de séjour mansardée ou avec mezzanine campagne avec salle de jeu, un mur blanc, parquet clair, une cheminée standard, un manteau de cheminée en brique, un téléviseur fixé au mur et un sol beige.
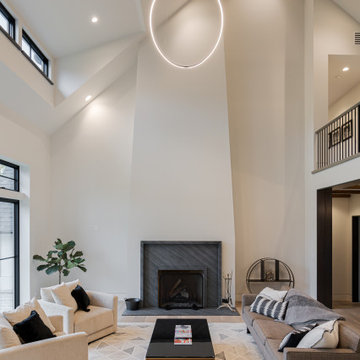
Aménagement d'une grande salle de séjour mansardée ou avec mezzanine campagne avec un mur blanc, parquet clair, une cheminée standard, un manteau de cheminée en plâtre, poutres apparentes et un sol beige.
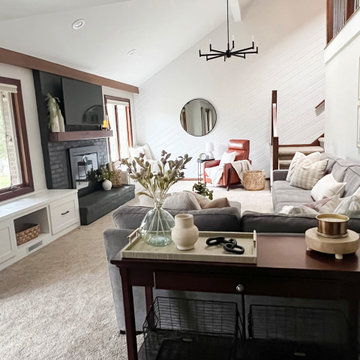
Great Room design and styling by Jamie Kimberly, Designer for Natassja Designs
Idées déco pour une salle de séjour mansardée ou avec mezzanine avec un mur blanc, moquette, une cheminée standard, un manteau de cheminée en brique, un téléviseur fixé au mur, un plafond voûté et du lambris.
Idées déco pour une salle de séjour mansardée ou avec mezzanine avec un mur blanc, moquette, une cheminée standard, un manteau de cheminée en brique, un téléviseur fixé au mur, un plafond voûté et du lambris.
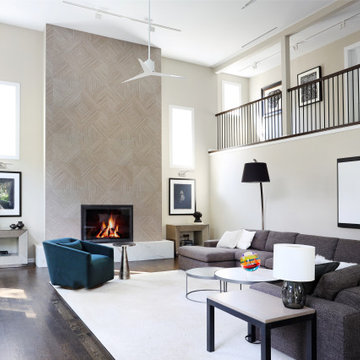
This two story family room takes advantage of the high ceilings and large windows to create a space that is the clear destination for the family. The open floorpan connects this space to the dining area and kitchen, and the two story fireplace detail adds drama and draws the eye upward.
Idées déco de salles de séjour mansardées ou avec mezzanine avec une cheminée
5