Idées déco de salles de séjour mansardées ou avec mezzanine contemporaines
Trier par :
Budget
Trier par:Populaires du jour
141 - 160 sur 2 493 photos
1 sur 3
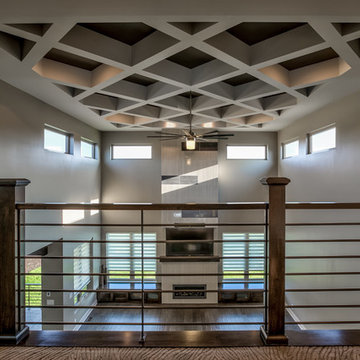
Amoura Productions
Sallie Elliott, Allied ASID
Inspiration pour une grande salle de séjour mansardée ou avec mezzanine design avec un mur gris, moquette et un sol gris.
Inspiration pour une grande salle de séjour mansardée ou avec mezzanine design avec un mur gris, moquette et un sol gris.

Furnishing of this particular top floor loft, the owner wanted to have modern rustic style.
Inspiration pour une grande salle de séjour mansardée ou avec mezzanine design avec un mur jaune, sol en béton ciré, cheminée suspendue, un manteau de cheminée en métal et un sol gris.
Inspiration pour une grande salle de séjour mansardée ou avec mezzanine design avec un mur jaune, sol en béton ciré, cheminée suspendue, un manteau de cheminée en métal et un sol gris.
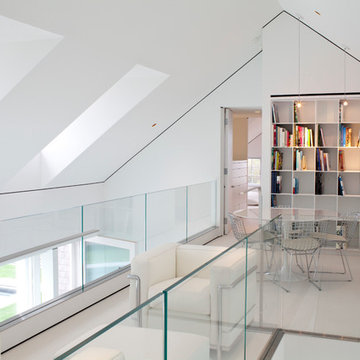
Simon Jacobsen,
Cette image montre une salle de séjour mansardée ou avec mezzanine design de taille moyenne avec une bibliothèque ou un coin lecture, un mur blanc et aucun téléviseur.
Cette image montre une salle de séjour mansardée ou avec mezzanine design de taille moyenne avec une bibliothèque ou un coin lecture, un mur blanc et aucun téléviseur.
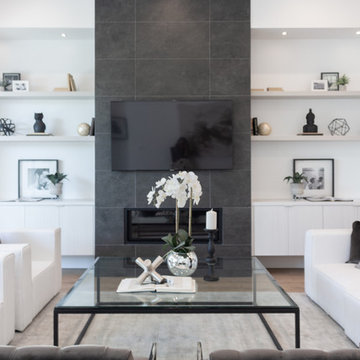
This basic beauty makes it versatile enough to go from elegant to more relaxed setting. Confrot also means convenience, so plan for entertaiment center, game table, storage, and the right light for reading, casual dining, and other family activities.
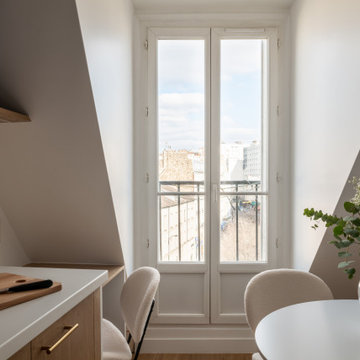
Faire l’acquisition de surfaces sous les toits nécessite parfois une faculté de projection importante, ce qui fut le cas pour nos clients du projet Timbaud.
Initialement configuré en deux « chambres de bonnes », la réunion de ces deux dernières et l’ouverture des volumes a permis de transformer l’ensemble en un appartement deux pièces très fonctionnel et lumineux.
Avec presque 41m2 au sol (29m2 carrez), les rangements ont été maximisés dans tous les espaces avec notamment un grand dressing dans la chambre, la cuisine ouverte sur le salon séjour, et la salle d’eau séparée des sanitaires, le tout baigné de lumière naturelle avec une vue dégagée sur les toits de Paris.
Tout en prenant en considération les problématiques liées au diagnostic énergétique initialement très faible, cette rénovation allie esthétisme, optimisation et performances actuelles dans un soucis du détail pour cet appartement destiné à la location.
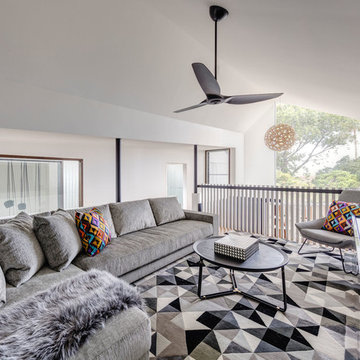
Murray Fredericks
Cette photo montre une salle de séjour mansardée ou avec mezzanine tendance avec un mur blanc, un téléviseur indépendant et un sol multicolore.
Cette photo montre une salle de séjour mansardée ou avec mezzanine tendance avec un mur blanc, un téléviseur indépendant et un sol multicolore.
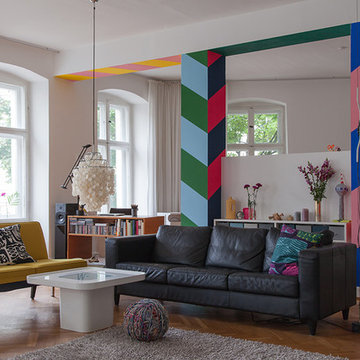
Eine etwas extravagante Farbgestaltung, die in dem großen loftähnlichen Raum einen schönen Akzent setzt.
Jana Kubischik
Idées déco pour une grande salle de séjour mansardée ou avec mezzanine contemporaine avec une salle de musique, un mur blanc, parquet foncé, aucune cheminée, aucun téléviseur et un sol marron.
Idées déco pour une grande salle de séjour mansardée ou avec mezzanine contemporaine avec une salle de musique, un mur blanc, parquet foncé, aucune cheminée, aucun téléviseur et un sol marron.
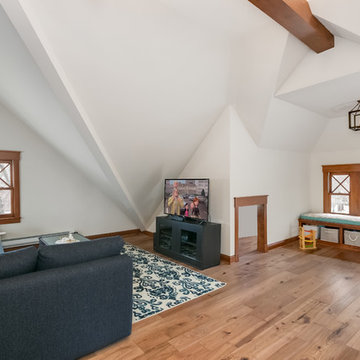
Cette photo montre une grande salle de séjour mansardée ou avec mezzanine tendance avec un bar de salon, un mur blanc, parquet clair, aucune cheminée, un téléviseur indépendant et un sol beige.
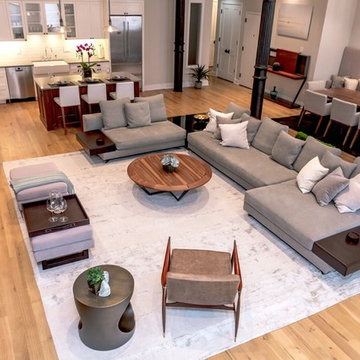
Contemporary, stylish Bachelor loft apartment in the heart of Tribeca New York.
Creating a tailored space with a lay back feel to match the client personality.
This is a loft designed for a bachelor which 4 bedrooms needed to have a different purpose/ function so he could use all his rooms. We created a master bedroom suite, a guest bedroom suite, a home office and a gym.
Several custom pieces were designed and specifically fabricated for this exceptional loft with a 12 feet high ceiling.
It showcases a custom 12’ high wall library as well as a custom TV stand along an original brick wall. The sectional sofa library, the dining table, mirror and dining banquette are also custom elements.
The painting are commissioned art pieces by Peggy Bates.
Photo Credit: Francis Augustine
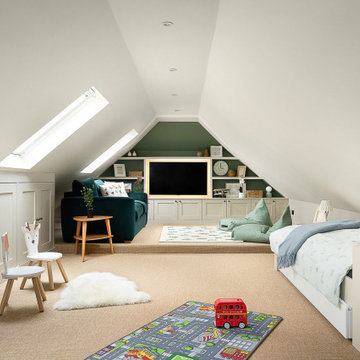
Aménagement d'une grande salle de séjour mansardée ou avec mezzanine contemporaine avec salle de jeu, un mur vert, moquette, un téléviseur encastré et un sol beige.

Named for its poise and position, this home's prominence on Dawson's Ridge corresponds to Crown Point on the southern side of the Columbia River. Far reaching vistas, breath-taking natural splendor and an endless horizon surround these walls with a sense of home only the Pacific Northwest can provide. Welcome to The River's Point.
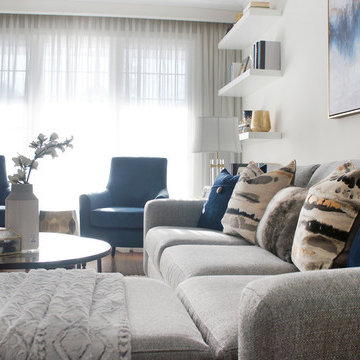
An interior design refresh was exactly what this Toronto home needed! We wanted this client’s living room to have an updated look with some major wow-factor and increased function! Our interior design worked around the beautiful abstract art by pulling out those blue & gold tones in the pillows, accent chairs, and shelving display. Nesting tables are a great use of space and perfect when entertaining to extend the table out when you need it. Newly installed floating shelves also offer a stylish solution for display that doesn’t take up too much space and accommodates great use for a book display.
Project completed by Toronto interior design firm Camden Lane Interiors, which serves Toronto.
For more about Camden Lane Interiors, click here: https://www.camdenlaneinteriors.com/
To learn more about this project, click here: https://www.camdenlaneinteriors.com/portfolio-item/bloorwestresidence/
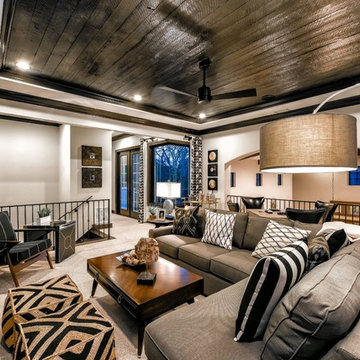
Gene Pollux and SRQ360 Photography
Réalisation d'une grande salle de séjour mansardée ou avec mezzanine design avec salle de jeu, un mur gris, moquette, aucune cheminée et un téléviseur fixé au mur.
Réalisation d'une grande salle de séjour mansardée ou avec mezzanine design avec salle de jeu, un mur gris, moquette, aucune cheminée et un téléviseur fixé au mur.
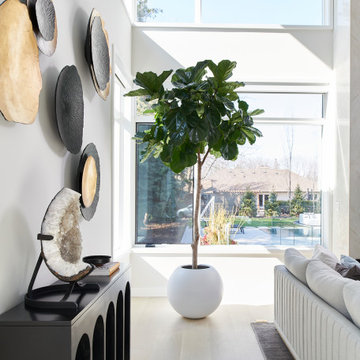
Idées déco pour une très grande salle de séjour mansardée ou avec mezzanine contemporaine avec un mur blanc, parquet clair, une cheminée ribbon, un manteau de cheminée en pierre, un téléviseur fixé au mur et un sol beige.
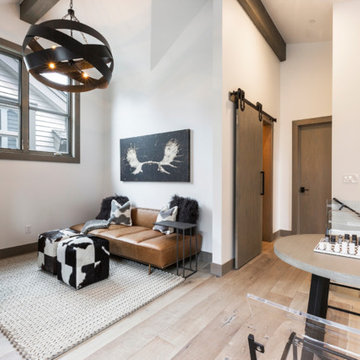
Aménagement d'une petite salle de séjour mansardée ou avec mezzanine contemporaine avec salle de jeu, un mur blanc, parquet clair et un téléviseur fixé au mur.
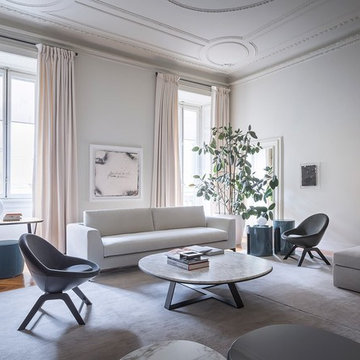
Exemple d'une grande salle de séjour mansardée ou avec mezzanine tendance avec un mur blanc, un sol en bois brun, aucun téléviseur et un sol marron.
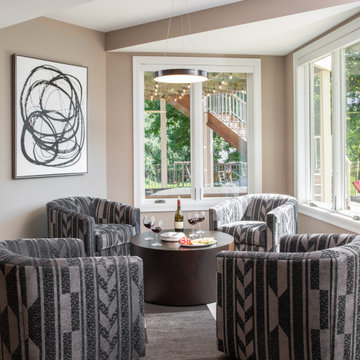
The picture our clients had in mind was a boutique hotel lobby with a modern feel and their favorite art on the walls. We designed a space perfect for adult and tween use, like entertaining and playing billiards with friends. We used alder wood panels with nickel reveals to unify the visual palette of the basement and rooms on the upper floors. Beautiful linoleum flooring in black and white adds a hint of drama. Glossy, white acrylic panels behind the walkup bar bring energy and excitement to the space. We also remodeled their Jack-and-Jill bathroom into two separate rooms – a luxury powder room and a more casual bathroom, to accommodate their evolving family needs.
---
Project designed by Minneapolis interior design studio LiLu Interiors. They serve the Minneapolis-St. Paul area, including Wayzata, Edina, and Rochester, and they travel to the far-flung destinations where their upscale clientele owns second homes.
For more about LiLu Interiors, see here: https://www.liluinteriors.com/
To learn more about this project, see here:
https://www.liluinteriors.com/portfolio-items/hotel-inspired-basement-design/
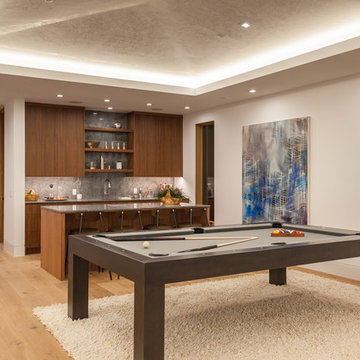
Inspiration pour une grande salle de séjour mansardée ou avec mezzanine design avec un mur blanc, parquet clair, salle de jeu et un sol beige.
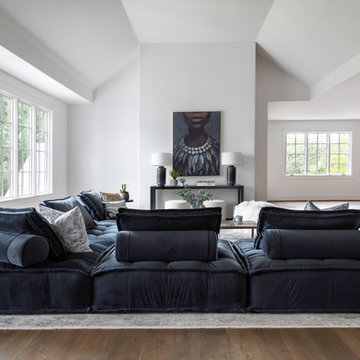
Exemple d'une très grande salle de séjour mansardée ou avec mezzanine tendance avec un mur blanc, un sol en bois brun et un sol marron.
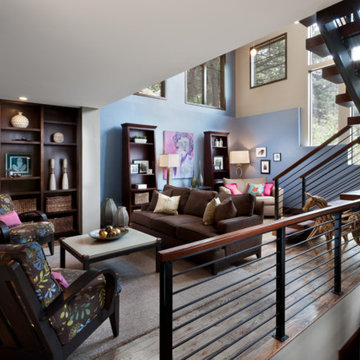
This young family needed their mountain home’s open floor plan to feel more intimate. We selected furniture that would complement the wood features within the home, keeping our color palette consistent throughout. By placing furniture in a way that closed off large open spaces we were able to give this family the intimate feel they desired without having to change the overall structure of their home.
Idées déco de salles de séjour mansardées ou avec mezzanine contemporaines
8