Idées déco de salles de séjour mansardées ou avec mezzanine éclectiques
Trier par :
Budget
Trier par:Populaires du jour
41 - 60 sur 321 photos
1 sur 3
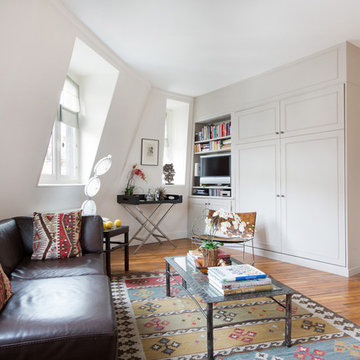
Idée de décoration pour une salle de séjour mansardée ou avec mezzanine bohème de taille moyenne avec une bibliothèque ou un coin lecture, un mur blanc, un sol en bois brun, un téléviseur indépendant et aucune cheminée.
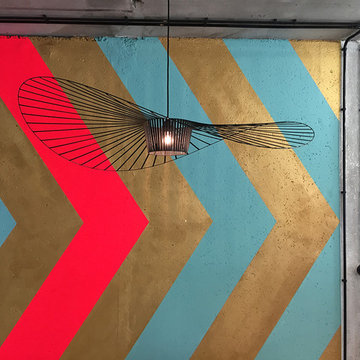
Die Lampe Vertigo ist in den Worten der Designerin eine “Höhlen-Lampe”. Sie ist gleichzeitig himmlisch und grafisch, sie funktioniert sowohl in großen wie in kleinen Räumen, wo sie einen eignen intimen Bereich schafft. Wegen ihrer ultra-leichten Fiberglass Struktur, verbunden mit Bändern aus Polyurethan, bewegt sie sich schon bei einem sanften Luftzug. Durch die geschwungene Form wirkt die Lampe lebendig und fasziniert mit ihrem Schattenspiel.
Vertigo is, in the words of its designer, a “den lamp”. It is simultaneously ethereal and graphic, adapting to both large and small spaces where it creates it’s own intimate space. With its ultra-light fibreglass structure, stretched with velvelty polyurethane ribbons, this pendant lamp fascinates as it comes to life swaying in the soft air currents that surround it.
Größe Ø140xH15cm oder Ø200xH17cm
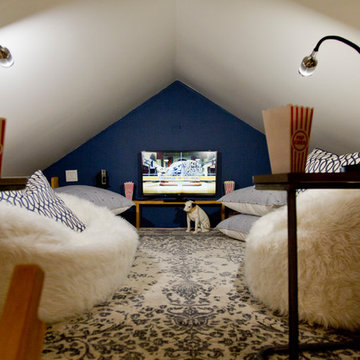
Yours By Design
Idée de décoration pour une grande salle de séjour mansardée ou avec mezzanine bohème avec salle de jeu, un mur beige, moquette et un sol beige.
Idée de décoration pour une grande salle de séjour mansardée ou avec mezzanine bohème avec salle de jeu, un mur beige, moquette et un sol beige.
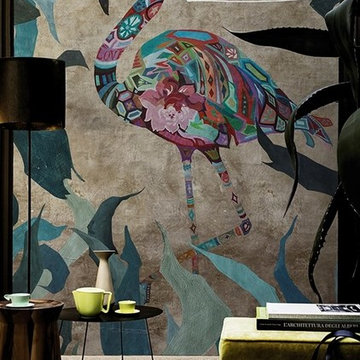
Stylische Tapete von Wall&Deco
Foto: Wall&deco
zu beziehen über verwandlung.net
Aménagement d'une grande salle de séjour mansardée ou avec mezzanine éclectique avec une bibliothèque ou un coin lecture, un mur multicolore, moquette, une cheminée ribbon, un téléviseur indépendant et un sol beige.
Aménagement d'une grande salle de séjour mansardée ou avec mezzanine éclectique avec une bibliothèque ou un coin lecture, un mur multicolore, moquette, une cheminée ribbon, un téléviseur indépendant et un sol beige.
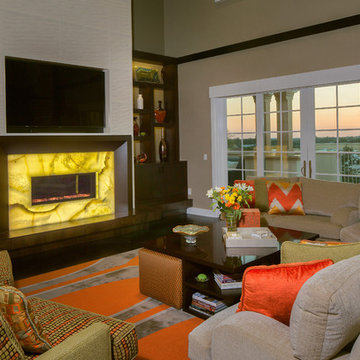
The center piece of this home features a slab of our Back-lit Onyx Granite - sure to provide a one of a kind look for your personalized projects.
Exemple d'une salle de séjour mansardée ou avec mezzanine éclectique de taille moyenne avec un mur beige, moquette, une cheminée standard et un manteau de cheminée en bois.
Exemple d'une salle de séjour mansardée ou avec mezzanine éclectique de taille moyenne avec un mur beige, moquette, une cheminée standard et un manteau de cheminée en bois.
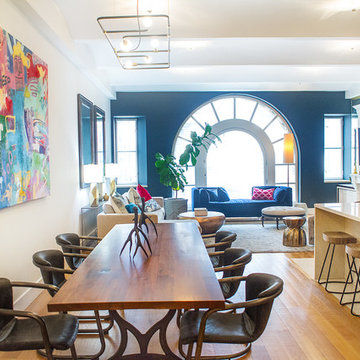
A long shot of the open area of the penthouse that involves the living room, dining room, and part of the kitchen. The navy back wall keeps this whole space grounded.
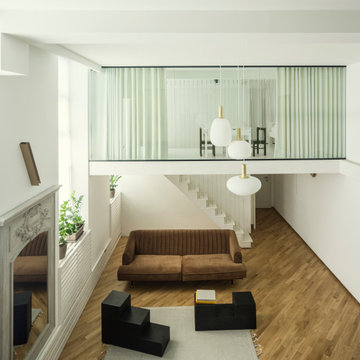
Da un ex laboratorio, a seguito di un progetto di ristrutturazione integrale curato interamente dallo Studio, nascono 3 distinti loft, ciascuno con un proprio carattere molto personale e distintivo studiati per rispecchiare la personalità dei loro futuri proprietari.
LOFT C (86 mq) - Casa smart per una famiglia con due bambini piccoli, dove ogni angolo è studiato per stare da soli e per stare insieme. Comodamente e in ogni momento.
Una piazza che dà spazio a svariate attività con case che vi si affacciano. Così è stato pensato questo spazio. Un piccolo ingresso dà accesso ad una zona aperta con soffitti alti e finestre attraverso le quali comunicare emotivamente con l’esterno. Dai due lati il soggiorno viene racchiuso, come se fosse abbracciato, da due volumi, che sono due soppalchi. Il primo è dedicato ad una cameretta, come se fosse una casetta con un vetro gigante che lascia sempre rimanere in contatto. Il secondo è una camera da letto, anch’essa separata solo da uno grande vetro e dalle tende coprenti che permettono di godere della necessaria privacy. Gli spazi soppalcati sono dedicati all’area giochi e alla cucina con una grande penisola. L’area retrostante la cucina è uno spazio completamente adibito a lavanderia e deposito. In bagno una doccia molto grande finestrata.
Dettagli del Progetto
I volumi sono molto semplici ed essenziali. Le finiture principali sono il parquet in legno rovere,
strutture in legno verniciate in bianco e strutture in metallo verniciate in nero. Tanto il vetro, che
permette di mantenere il contatto visivo e avere più luce avendo sempre la possibilità di
intravvedere tutte e 4 le finestre a vista, e tanti gli specchi (utilizzati anche come porta in cucina)
che creano giochi di prospettiva e allargano gli spazi. Paglia di vienna a coprire le nicchie che lascia
intravvedere e allo stesso tempo mantiene il senso di profondità recuperando ulteriori spazi
contenitori.
I soppalchi sono come due opposti che però si combinano in maniera armonica. Uno in metallo,
verniciato in nero, sottile, con una scala molto minimale, l’altro in legno, verniciato bianco, di
spessore maggiore e con gradini più tradizionali. Il bianco viene ripresto anche nel colore delle
pareti, nelle tende in velluto e nei colori della cameretta. Nella camera il bianco viene accostato a
toni di verde foresta e verde oliva per poi passare al nero del lino, del cotone, dei profili metallici
del vetro, dello specchio e delle porte. Il nero copre completamente la cucina in fenix. Poi viene
riproposto anche in soggiorno sui tavoli/pouf Scacchi di Mario Bellini. In mezzo al bianco e al nero
ritroviamo il colore del parquet, del divano in velluto e delle poltrone dalla forma essenziale con
elementi metallici neri. Il tono più caldo è dato dall’ottone delle lampade, siano esse applique o a
sospensione. L’Illuminazione definisce numerose scenari e combinazioni: la luce neutra coprente
wallwasher da parte delle finestre che quasi imita la luce naturale, la luce generica dispersiva delle
sospensioni, la luce di atmosfera delle applique lineari, luce diretta della sospensione sopra il
tavolo in cucina, lampade da tavolo e applique varie.
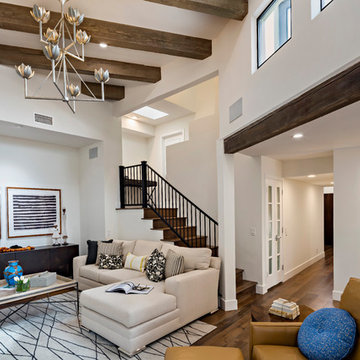
Réalisation d'une salle de séjour mansardée ou avec mezzanine bohème de taille moyenne avec salle de jeu, un mur blanc, un sol en bois brun, une cheminée standard, un manteau de cheminée en carrelage, un téléviseur fixé au mur et un sol marron.
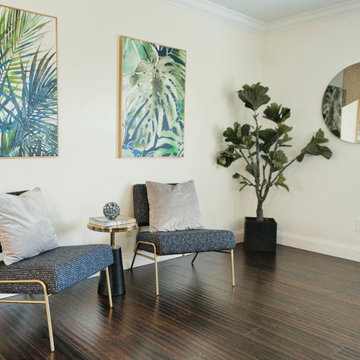
Beautiful blend of gold, blue, green, and black to present a modern-chic look in the lounge room. Patterned chairs call for solid pillows!
Inspiration pour une salle de séjour mansardée ou avec mezzanine bohème avec salle de jeu, un mur beige, parquet foncé et un sol marron.
Inspiration pour une salle de séjour mansardée ou avec mezzanine bohème avec salle de jeu, un mur beige, parquet foncé et un sol marron.
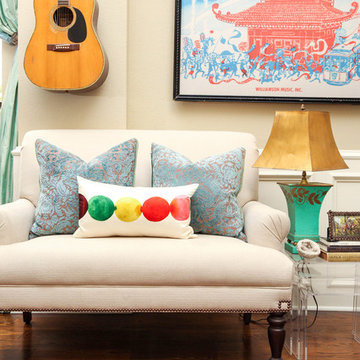
Jon McConnell Photography
Aménagement d'une salle de séjour mansardée ou avec mezzanine éclectique de taille moyenne avec un mur beige, un sol en bois brun, une cheminée standard et aucun téléviseur.
Aménagement d'une salle de séjour mansardée ou avec mezzanine éclectique de taille moyenne avec un mur beige, un sol en bois brun, une cheminée standard et aucun téléviseur.
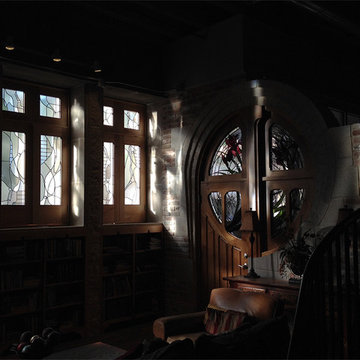
Remodeled 1900s garment factory turned into loft living spaces. Peaceful soft light streaming through leaded glass window shutters. Perfect bliss. Custom Art Deco Style Door with Stained Glass Abstract Iris. Photo & Designs by Stanton Studios.
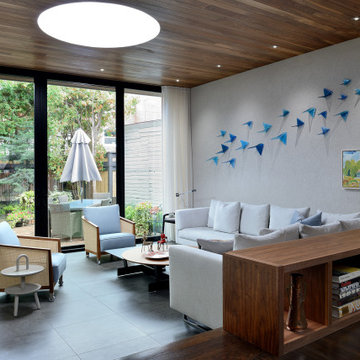
Constructed for a musically inclined family, this family room doubles as a concert space, with a close and open connection to the rear gardens.
Aménagement d'une salle de séjour mansardée ou avec mezzanine éclectique de taille moyenne avec une salle de musique, un mur beige, un sol en carrelage de céramique, une cheminée ribbon, un manteau de cheminée en plâtre, aucun téléviseur, un sol gris et un plafond en bois.
Aménagement d'une salle de séjour mansardée ou avec mezzanine éclectique de taille moyenne avec une salle de musique, un mur beige, un sol en carrelage de céramique, une cheminée ribbon, un manteau de cheminée en plâtre, aucun téléviseur, un sol gris et un plafond en bois.
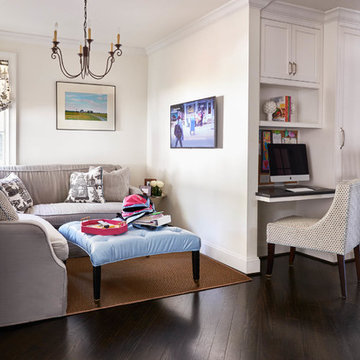
Réalisation d'une grande salle de séjour mansardée ou avec mezzanine bohème avec un mur blanc, parquet foncé, aucune cheminée et un téléviseur fixé au mur.
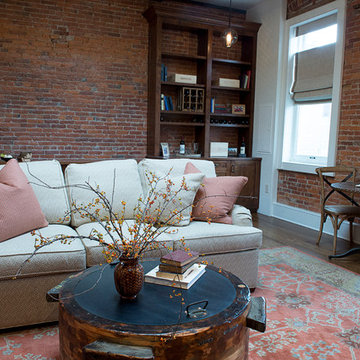
Custom coffee table was formerly a foundry piece, and is used to store bedding for the pull out bed.
Photo by: Becky Weidenkopf Photography
Inspiration pour une salle de séjour mansardée ou avec mezzanine bohème avec un sol en bois brun et aucune cheminée.
Inspiration pour une salle de séjour mansardée ou avec mezzanine bohème avec un sol en bois brun et aucune cheminée.
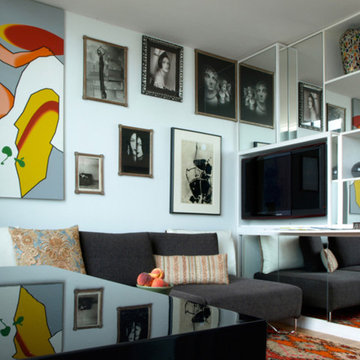
_Photograph by Kim Schmidt_
The centerpiece of this photo is the mirrored modular stacked wood containers that added a modern architectural element to the room. It added storage while expanding the space with mirrored sliding doors. The unit was designed fashioned to stand free to define a space or against a wall where space is limited. The white-painted unit pictured is approximately 5' wide and 10' high with mirrored doors, sliding panels and open display areas. It can be configured to hide your media or display a flat-screen TV.
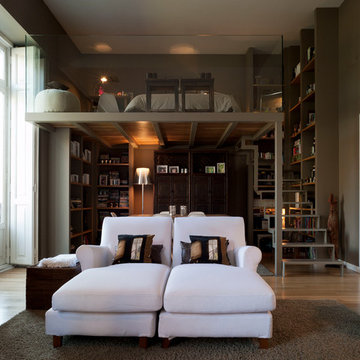
Exemple d'une salle de séjour mansardée ou avec mezzanine éclectique de taille moyenne avec un sol en bois brun et une cheminée standard.
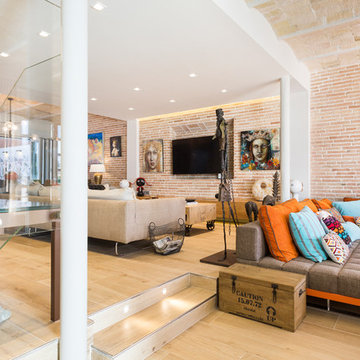
Entrada principal y primer living / Main entrance and first living room
Aménagement d'une très grande salle de séjour mansardée ou avec mezzanine éclectique avec un bar de salon, un mur beige, un sol en carrelage de porcelaine, une cheminée ribbon, un manteau de cheminée en bois, un téléviseur fixé au mur et un sol beige.
Aménagement d'une très grande salle de séjour mansardée ou avec mezzanine éclectique avec un bar de salon, un mur beige, un sol en carrelage de porcelaine, une cheminée ribbon, un manteau de cheminée en bois, un téléviseur fixé au mur et un sol beige.
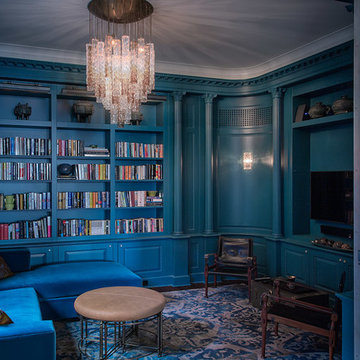
SGM Photography
Réalisation d'une grande salle de séjour mansardée ou avec mezzanine bohème.
Réalisation d'une grande salle de séjour mansardée ou avec mezzanine bohème.
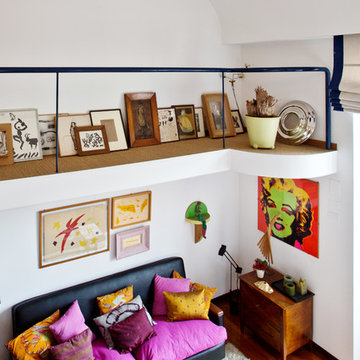
Cristina Cusani © 2019 Houzz
Cette image montre une petite salle de séjour mansardée ou avec mezzanine bohème avec un mur blanc, parquet clair, un téléviseur indépendant et un sol marron.
Cette image montre une petite salle de séjour mansardée ou avec mezzanine bohème avec un mur blanc, parquet clair, un téléviseur indépendant et un sol marron.
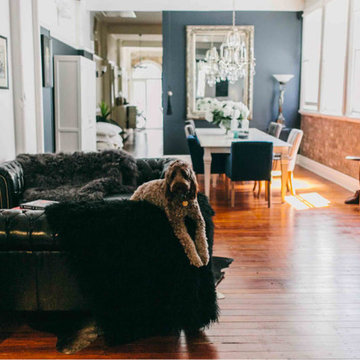
When I arrive at the top of the stairs it feels as though we have stepped out of inner city Newcastle and into downtown New York, everything is perfectly oversized. The open plan home is a mixture of French industrial, classical, quirky and New York loft style. When Tina buys for her shop, she only buys pieces that have soul, pieces that are both beautiful and useful and make you want to touch them. This home is no different, I wanted to touch and enjoy everything. There is so much to look at in this beautifully renovated Victorian home. It is layered with character and texture, making it truly divine.
Hunter Hunter
Idées déco de salles de séjour mansardées ou avec mezzanine éclectiques
3