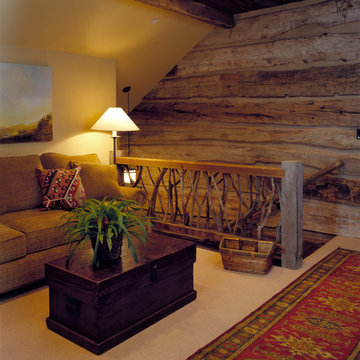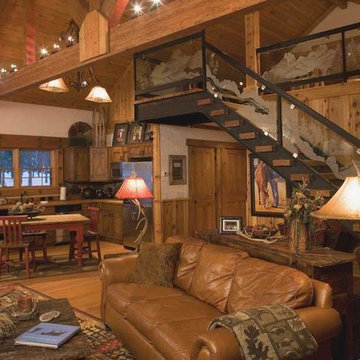Idées déco de salles de séjour mansardées ou avec mezzanine montagne
Trier par :
Budget
Trier par:Populaires du jour
41 - 60 sur 494 photos
1 sur 3
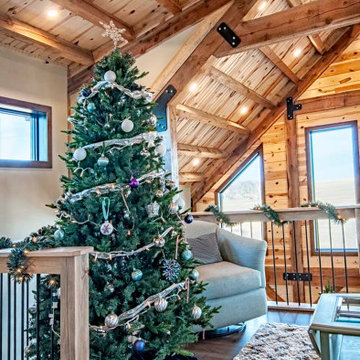
Interior Post and Beam Loft with Vaulted Ceilings and Exposed Beams
Idées déco pour une salle de séjour mansardée ou avec mezzanine montagne avec parquet foncé, un sol marron, un plafond voûté et du lambris de bois.
Idées déco pour une salle de séjour mansardée ou avec mezzanine montagne avec parquet foncé, un sol marron, un plafond voûté et du lambris de bois.
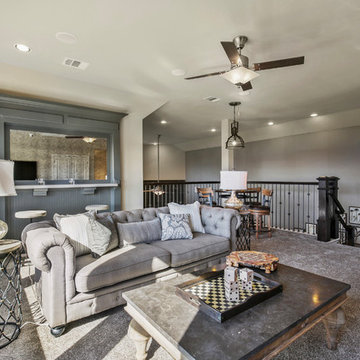
Idées déco pour une grande salle de séjour mansardée ou avec mezzanine montagne avec salle de jeu, un mur beige, moquette et un sol beige.
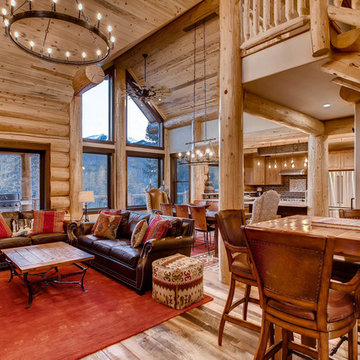
Spruce Log Cabin on Down-sloping lot, 3800 Sq. Ft 4 bedroom 4.5 Bath, with extensive decks and views. Main Floor Master.
Large gable windows. open floor plan.
Rent this cabin 6 miles from Breckenridge Ski Resort for a weekend or a week: https://www.riverridgerentals.com/breckenridge/vacation-rentals/apres-ski-cabin/
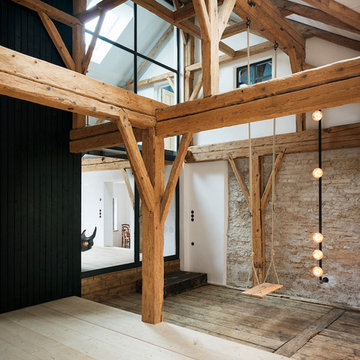
Die alte Scheune bietet Platz für unterschiedlichste Nutzungen und Familienfeste. Eine Lichtinstallation von PS-Lab erleuchtet den Raum.
Foto: Sorin Morar
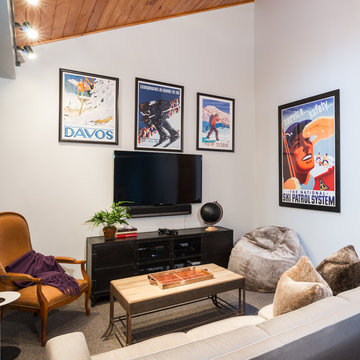
Photos by Christopher Galluzzo Visuals
Exemple d'une petite salle de séjour mansardée ou avec mezzanine montagne avec un mur gris, moquette, aucune cheminée et un téléviseur fixé au mur.
Exemple d'une petite salle de séjour mansardée ou avec mezzanine montagne avec un mur gris, moquette, aucune cheminée et un téléviseur fixé au mur.
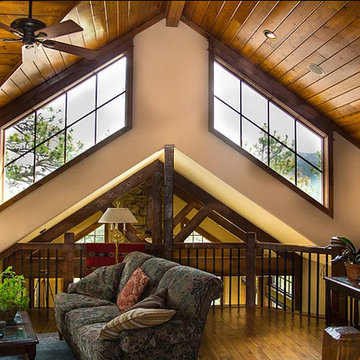
Aménagement d'une salle de séjour mansardée ou avec mezzanine montagne de taille moyenne avec un mur blanc, un sol en bois brun, aucune cheminée, aucun téléviseur et un sol marron.
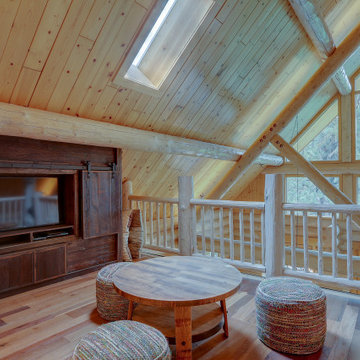
This custom built-in entertainment center is made of reclaimed barn wood. When the doors are closed it hides the TV and reveals the book shelves. When the doors are open the TV is revealed and the book shelves are hidden.
The fireplace is below on the main floor.
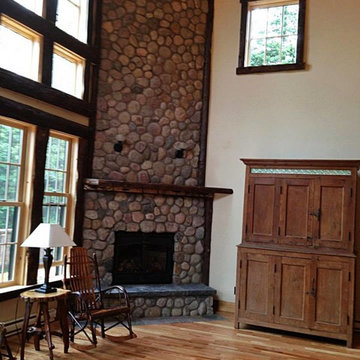
New Addition family room with corner fireplace. Rock is thin cut natural river rock. Located on Mirror Lake, Lake Placid, NY.
Exemple d'une salle de séjour mansardée ou avec mezzanine montagne de taille moyenne avec un mur beige, parquet clair et une cheminée d'angle.
Exemple d'une salle de séjour mansardée ou avec mezzanine montagne de taille moyenne avec un mur beige, parquet clair et une cheminée d'angle.
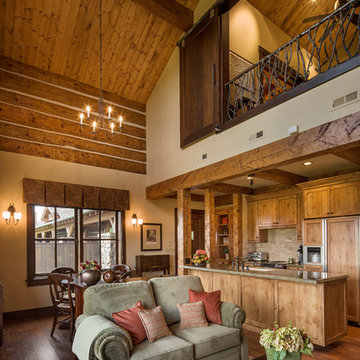
Rocky Mountain Log Homes
Cette photo montre une salle de séjour mansardée ou avec mezzanine montagne de taille moyenne avec un mur beige, parquet foncé, une cheminée standard, un manteau de cheminée en pierre, aucun téléviseur et un sol marron.
Cette photo montre une salle de séjour mansardée ou avec mezzanine montagne de taille moyenne avec un mur beige, parquet foncé, une cheminée standard, un manteau de cheminée en pierre, aucun téléviseur et un sol marron.
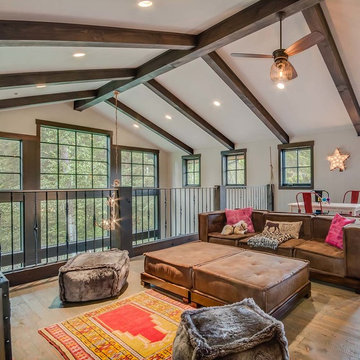
Aménagement d'une salle de séjour mansardée ou avec mezzanine montagne de taille moyenne avec un mur gris, un sol en bois brun, aucune cheminée, aucun téléviseur et un sol beige.
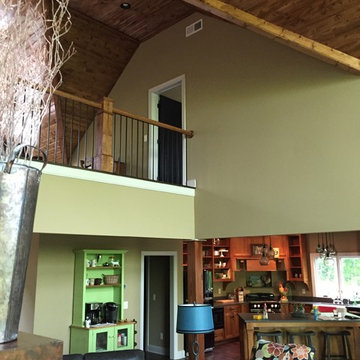
House Plan 92350MX was built by our clients in Georgia and it came out rustic, original, and stunning. They made some changes to this 3 bed, ~2,600 square foot home including replacing the windows and doors in back using 12' and 16' sliding door packages by Pella. This required a steel I-beam to strengthen the rear wall. Custom showers upstairs and a double-width fireplace on the main level for a gas box and television were additional touches.
Ready when you are! Where do YOU want to build?
Specs-at-a-glance
3 beds
3.5 baths
~2,600 sq. ft.
Plans: http://bit.ly/92350mx
#readywhenyouare
#houseplan
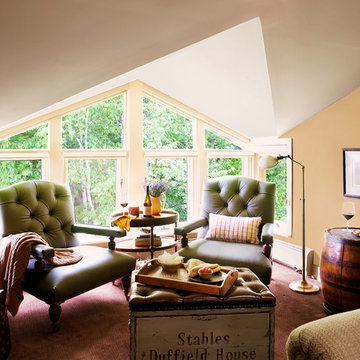
Carolyn Bates Photography
Cette photo montre une salle de séjour mansardée ou avec mezzanine montagne de taille moyenne avec une bibliothèque ou un coin lecture, un mur beige et moquette.
Cette photo montre une salle de séjour mansardée ou avec mezzanine montagne de taille moyenne avec une bibliothèque ou un coin lecture, un mur beige et moquette.
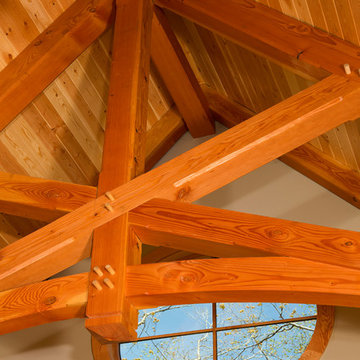
The design of this home was driven by the owners’ desire for a three-bedroom waterfront home that showcased the spectacular views and park-like setting. As nature lovers, they wanted their home to be organic, minimize any environmental impact on the sensitive site and embrace nature.
This unique home is sited on a high ridge with a 45° slope to the water on the right and a deep ravine on the left. The five-acre site is completely wooded and tree preservation was a major emphasis. Very few trees were removed and special care was taken to protect the trees and environment throughout the project. To further minimize disturbance, grades were not changed and the home was designed to take full advantage of the site’s natural topography. Oak from the home site was re-purposed for the mantle, powder room counter and select furniture.
The visually powerful twin pavilions were born from the need for level ground and parking on an otherwise challenging site. Fill dirt excavated from the main home provided the foundation. All structures are anchored with a natural stone base and exterior materials include timber framing, fir ceilings, shingle siding, a partial metal roof and corten steel walls. Stone, wood, metal and glass transition the exterior to the interior and large wood windows flood the home with light and showcase the setting. Interior finishes include reclaimed heart pine floors, Douglas fir trim, dry-stacked stone, rustic cherry cabinets and soapstone counters.
Exterior spaces include a timber-framed porch, stone patio with fire pit and commanding views of the Occoquan reservoir. A second porch overlooks the ravine and a breezeway connects the garage to the home.
Numerous energy-saving features have been incorporated, including LED lighting, on-demand gas water heating and special insulation. Smart technology helps manage and control the entire house.
Greg Hadley Photography
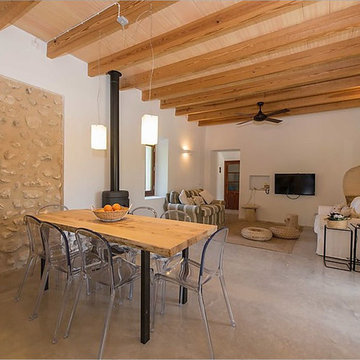
modo architects
interior
Exemple d'une petite salle de séjour mansardée ou avec mezzanine montagne avec sol en béton ciré, un poêle à bois, un téléviseur fixé au mur et un sol gris.
Exemple d'une petite salle de séjour mansardée ou avec mezzanine montagne avec sol en béton ciré, un poêle à bois, un téléviseur fixé au mur et un sol gris.
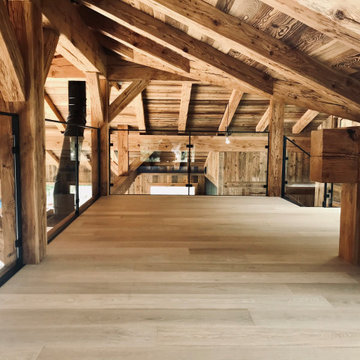
Mezzanine sous la charpente bois d'un chalet de montagne, vue sur la pièce de bas en contre jour.
La charpente est en mélèze étuvé et l'habillage en vieux bois brûlé soleil.
Les rambardes ont été fabriqué sur mesure en métal noir et verre. Le sol est en parquet chêne clair.
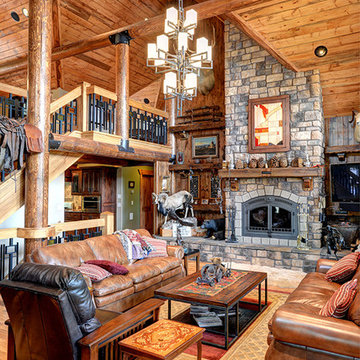
Best of Show Log Home.
Cette image montre une grande salle de séjour mansardée ou avec mezzanine chalet avec un mur marron, parquet clair, une cheminée standard, un manteau de cheminée en pierre et un téléviseur indépendant.
Cette image montre une grande salle de séjour mansardée ou avec mezzanine chalet avec un mur marron, parquet clair, une cheminée standard, un manteau de cheminée en pierre et un téléviseur indépendant.
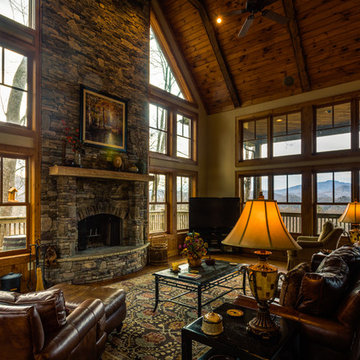
Photography by Bernard Russo
Cette image montre une grande salle de séjour mansardée ou avec mezzanine chalet avec un mur beige, un sol en bois brun, une cheminée standard, un manteau de cheminée en pierre et un téléviseur indépendant.
Cette image montre une grande salle de séjour mansardée ou avec mezzanine chalet avec un mur beige, un sol en bois brun, une cheminée standard, un manteau de cheminée en pierre et un téléviseur indépendant.
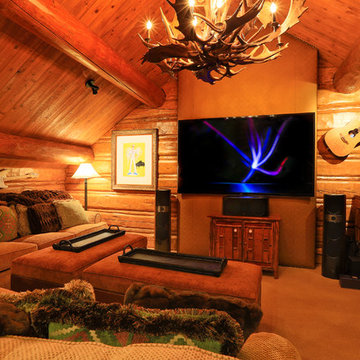
This Media Room is set up with an 85" 4K TV and Focal surround sound speakers & subwoofer. Control the room from the iPad & keep it charged in the docking station.
Idées déco de salles de séjour mansardées ou avec mezzanine montagne
3
